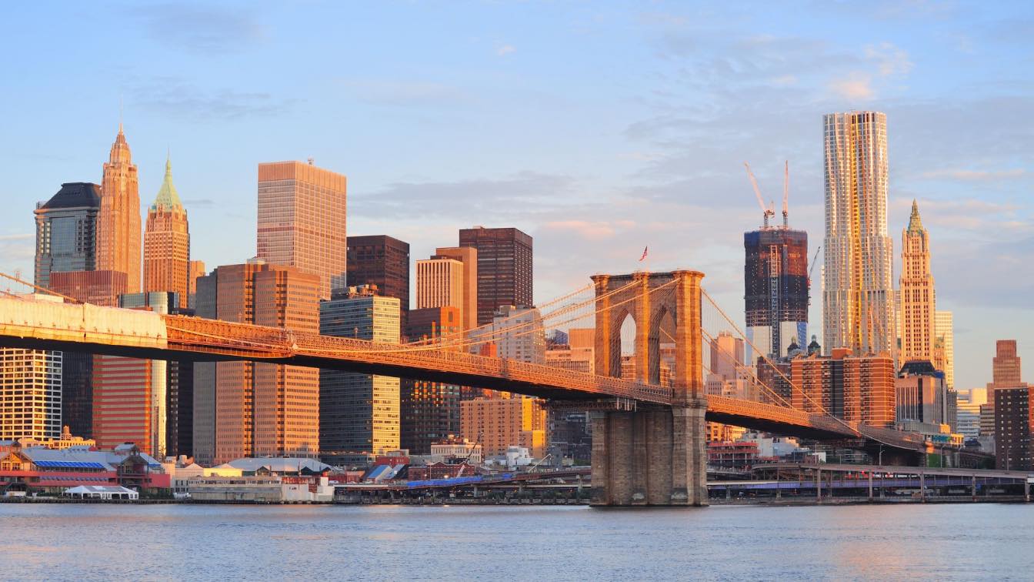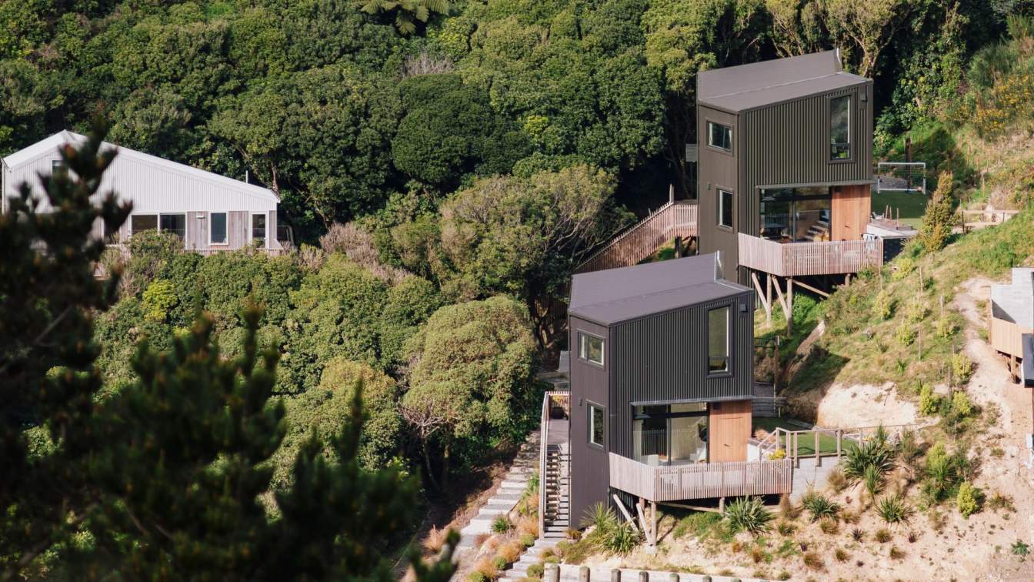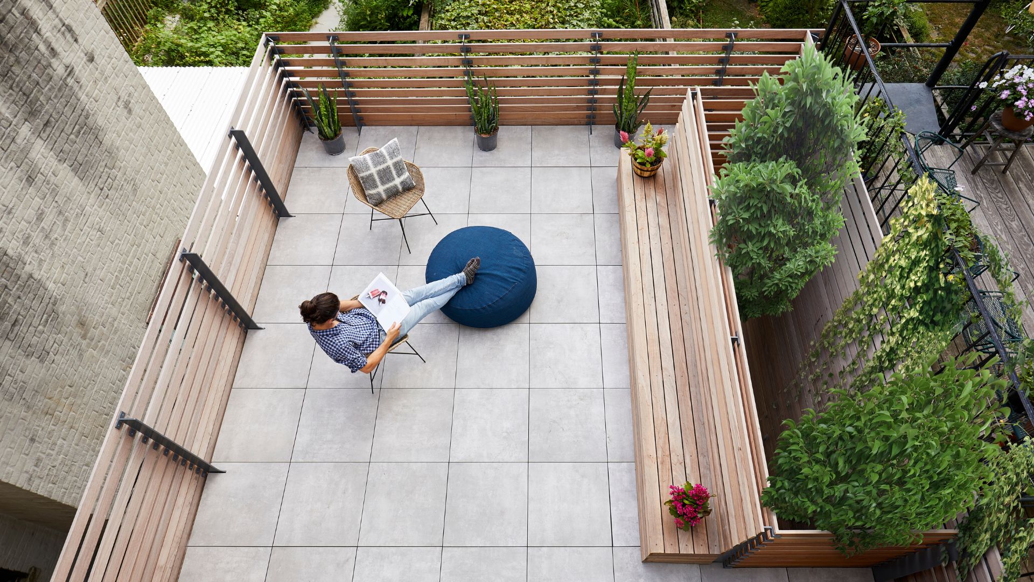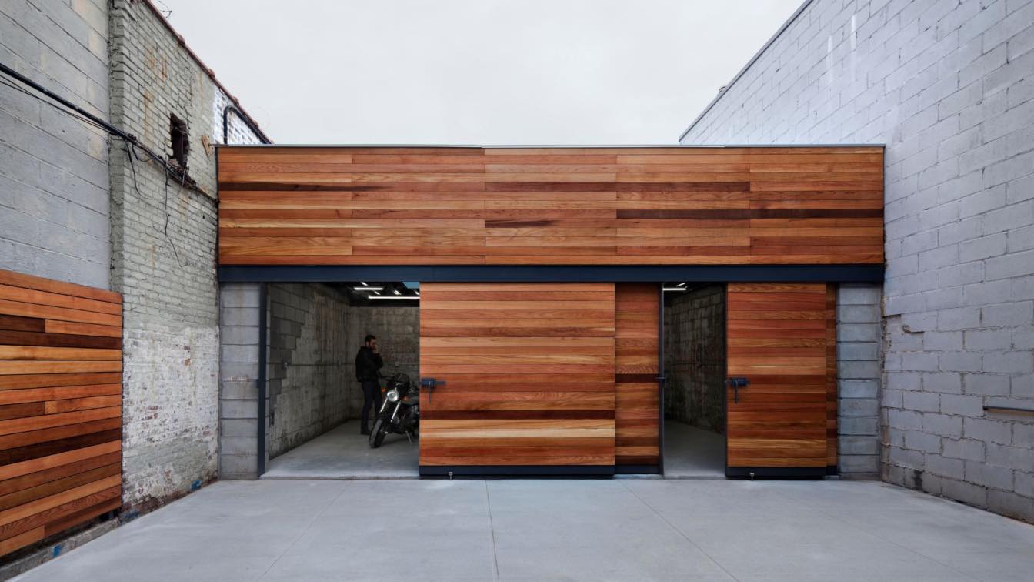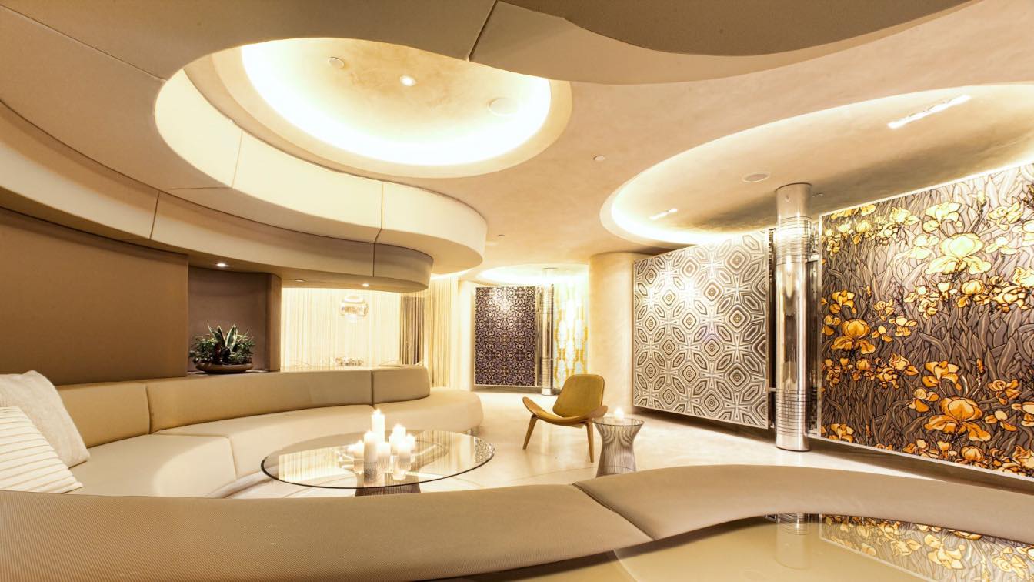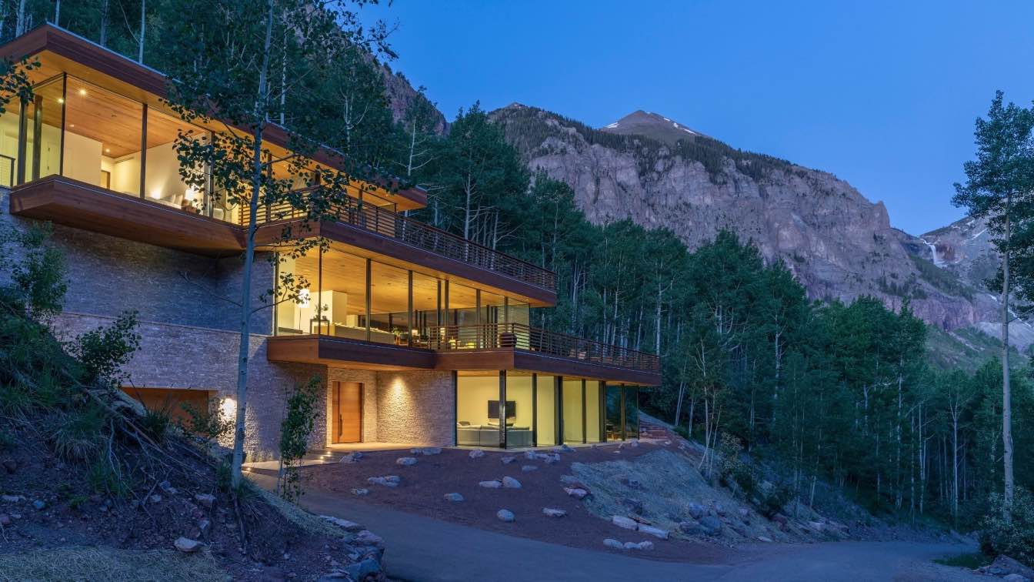Before you begin your search for houses for rent in Bushwick, Brooklyn, it is important to consider a few key points to ensure your rental experience is as comfortable and satisfying as possible.
Nestled amidst the picturesque hillsides of Brooklyn, Wellington, "The Twins" stand as a testament to the vision and collaboration of two directors from First Light Studio. This project, aptly named "The Twins," revolves around the concept of duality, it represents an ingenious solution to the challenges posed by the Wellington housing market while...
Architecture firm
First Light Studio
Location
Brooklyn, Wellington, New Zealand
Principal architect
Ben Jagersma
Design team
Ben Jagersma, Nick Officer
Interior design
First Light Studio
Structural engineer
Essen Engineering
Construction
Black Sheep Construction
Material
Timber frame, metal cladding with cedar accents
Typology
Residential › Housing
Palette Architecture proudly presents the Courtyard | House—a charming Brooklyn residence that epitomizes their commitment to enhancing the daily experiences of contemporary domesticity. This remarkable townhouse renovation incorporates a horizontal addition, expanding the social spaces and seamlessly integrating with the lush rear garden.
Project name
Courtyard House
Architecture firm
Palette Architecture LLC
Location
Park Slope, Brooklyn, New York, United States
Principal architect
Peter Miller AIA
Design team
Jeff Wandersman AIA, Christina Attiyeh
Interior design
Palette Architecture LLC
Structural engineer
I.D.E.A
Environmental & MEP
LL Engineering PC
Lighting
Palette Architecture LLC
Visualization
Palette Architecture LLC
Tools used
Autodesk Revit
Construction
Fasa Contracting Inc.
Client
Daniel and Audrey O'Brien
Typology
Residential › Single-Family Townhouse
Bushwick is a painted neighborhood where street artists use walls as canvases. Instead of using paint, we used materials to react to the nature of the place. Bushwick Motorcycle Garage is a place to work on bikes and host parties. We transformed a marble shop in an industrial zone of Brooklyn into a courtyard and flexible space equipped to host var...
Project name
Bushwick Motorcycle Garage
Architecture firm
Dameron Architecture
Location
Brooklyn, New York, NY, United States
Structural engineer
Silman
Material
Concrete, Block, Metal, Wood
Typology
Residential › Garage
Flavor Paper is a bold, adaptive-reuse project transforming a four-story concrete parking garage in Brooklyn, New York into a 13,500 sf hybridized commercial and residential space.
Project name
Flavor Paper Headquarters
Architecture firm
Skylab Architecture
Location
Brooklyn, New York, USA
Principal architect
Jeff Kovel, AIA
Design team
Kent Heli, Matt Geiger, Daniel Meyers, Christopher Brown, Dannon Canterbury, Brent Grubb, Dru Ueltchi
Interior design
Kim Kovel, Cecily Ryan
Material
Flavor Paper Showroom: Floors: Terrazo with zinc inlay (custom pattern). Conference Table: Knoll Platner Dining Table w/ custom 63” top. Conference Chairs: Kartell Eros. Conference Area Pendant: Tom Dixon Mirror Ball Pendant (chrome). Wallpaper Racks: Custom by Ghilarducci Studio (polished aluminum). Showroom Coffee Table Bottom: Knoll Warren Platner Coffee Table (stainless). Showroom Side Table Bottom: Knoll Warren Platner Side Table (stainless). Entry/Stair: Poured-in-Place Concrete stairs and landings. Walls/Rail: Custom glass. Neon: Custom neon by LiteBright. Wallpaper: Sakura by Flavor Paper. Penthouse: Floors: River reclaimed cypress by the Flooring Group; limestone tile by Ann Saks. Living Room Chair: Fritz Hansen Egg Chair. Kitchen Cabinets/ Walls: Custom by Made with Kravit Ankora upholstery by Think Design.
Typology
Commercial › Office Building
Efficiency Lab for Architecture PLLC, a firm comprising a team of architects, planners, designers, and educators committed to a better understanding of efficiency in the built environment, is proud to unveil the Telluride Glass House, nestled into the steep cliffs of the Telluride Box Canyon in Colorado.
Project name
Telluride House
Architecture firm
Efficiency Lab for Architecture
Location
Telluride Box Canyon, Colorado, United States
Collaborators
Trautner Geotech (Geo-Hazard Engineer), Tommy Hein Architects (AOR)
Interior design
Gachot Studios
Civil engineer
Uncompahgre Engineering
Environmental & MEP
Bighorn Consulting Engineers
Landscape
Caribou Design Associates
Construction
Finbro Construction
Material
Concrete, glass, wood, steel, stone
Typology
Residential › House

