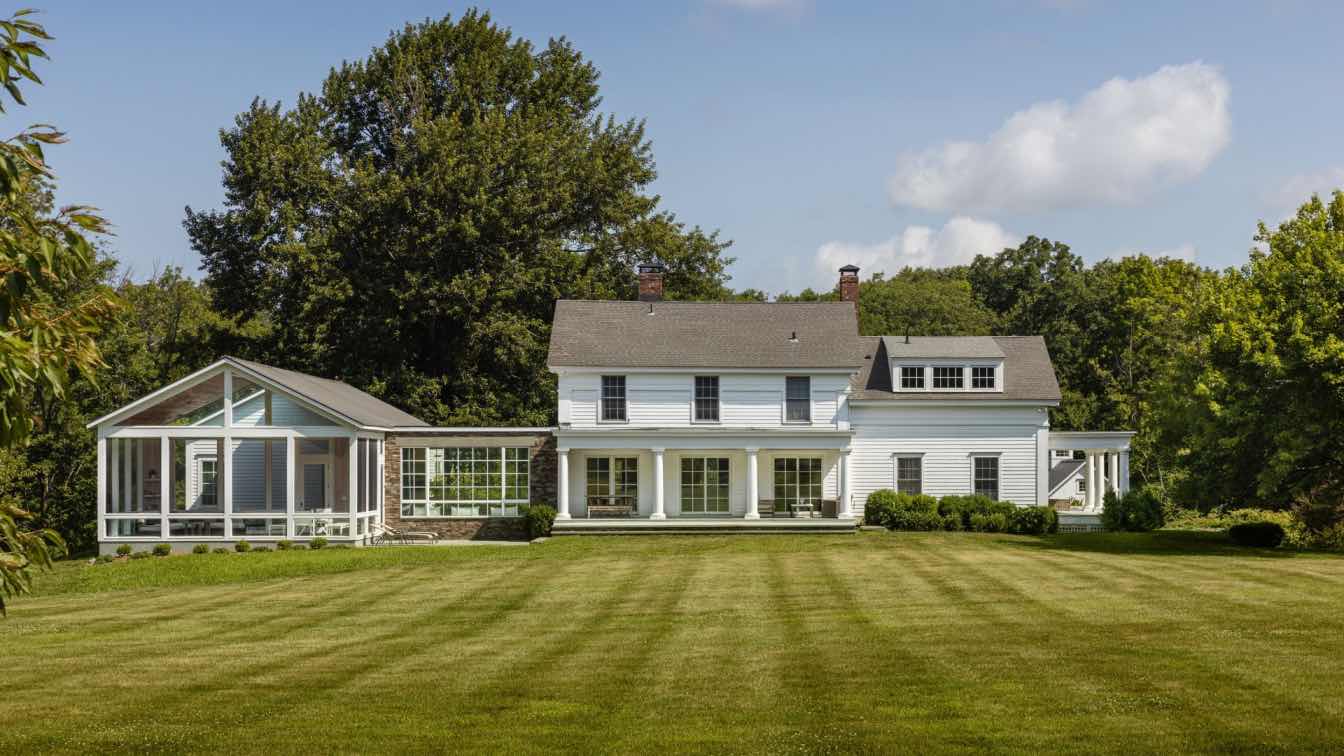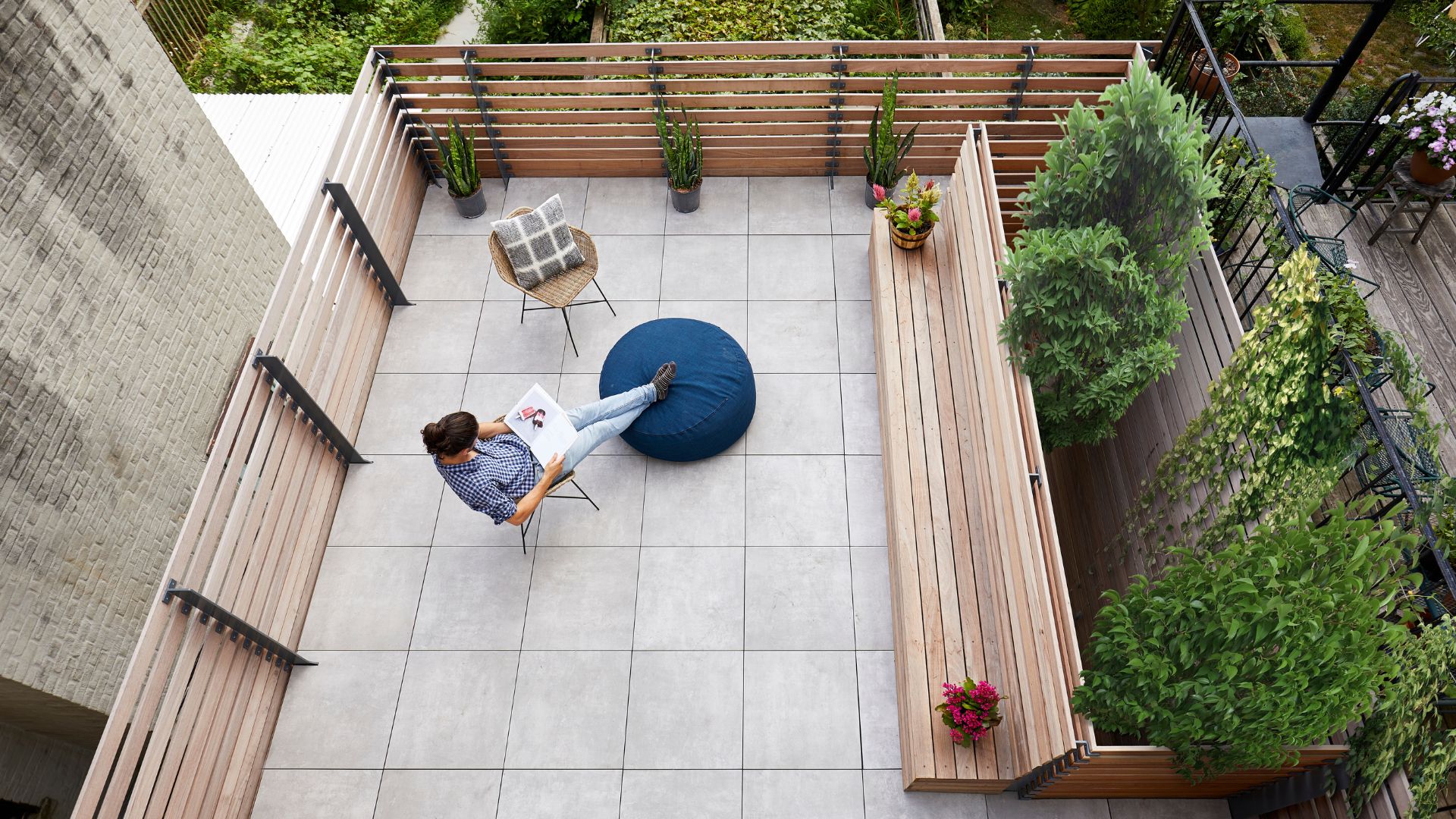After working with a city couple on a renovation of their Manhattan townhouse, Palette Architecture was brought in to design the renovation and addition of a historic farmhouse on
their estate near Millbrook, New York.
Project name
30 Year Farmhouse
Architecture firm
Palette Architecture
Location
Dover Plains, New York, USA
Principal architect
Jeff Wandersman
Design team
Jeff Wandersman and Daniel Lin
Collaborators
Wolfbrook Construction Management
Interior design
Palette Architecture
Structural engineer
ID Engineering
Visualization
Palette Architecture
Construction
Wolfbrook Construction Management
Typology
Residential › House
Palette Architecture proudly presents the Courtyard | House—a charming Brooklyn residence that epitomizes their commitment to enhancing the daily experiences of contemporary domesticity. This remarkable townhouse renovation incorporates a horizontal addition, expanding the social spaces and seamlessly integrating with the lush rear garden.
Project name
Courtyard House
Architecture firm
Palette Architecture LLC
Location
Park Slope, Brooklyn, New York, United States
Principal architect
Peter Miller AIA
Design team
Jeff Wandersman AIA, Christina Attiyeh
Interior design
Palette Architecture LLC
Structural engineer
I.D.E.A
Environmental & MEP
LL Engineering PC
Lighting
Palette Architecture LLC
Visualization
Palette Architecture LLC
Tools used
Autodesk Revit
Construction
Fasa Contracting Inc.
Client
Daniel and Audrey O'Brien
Typology
Residential › Single-Family Townhouse



