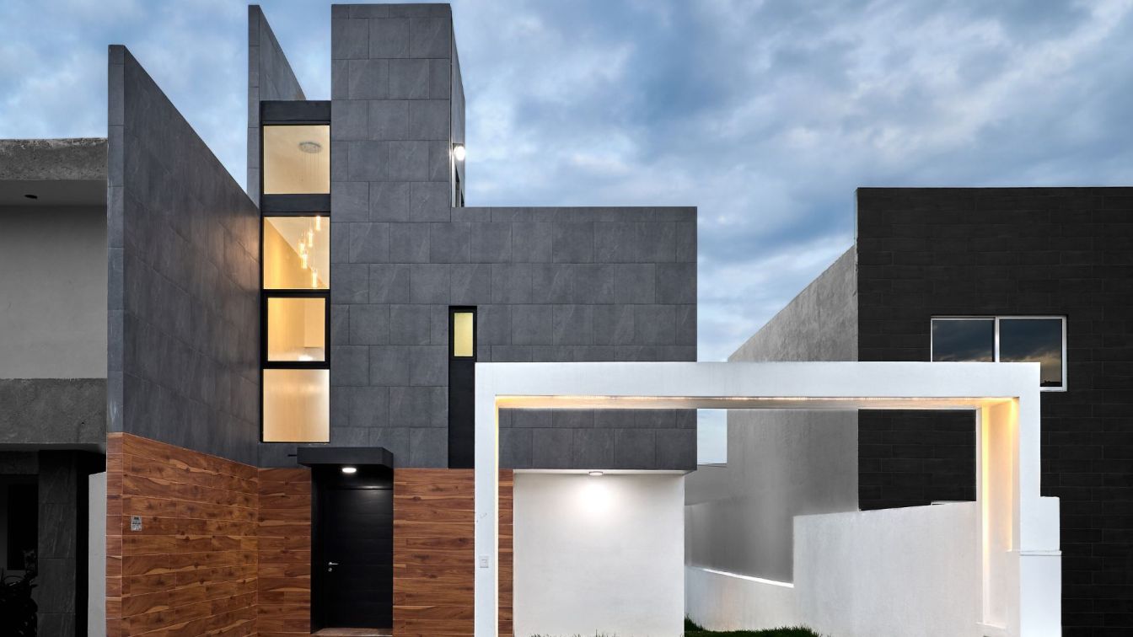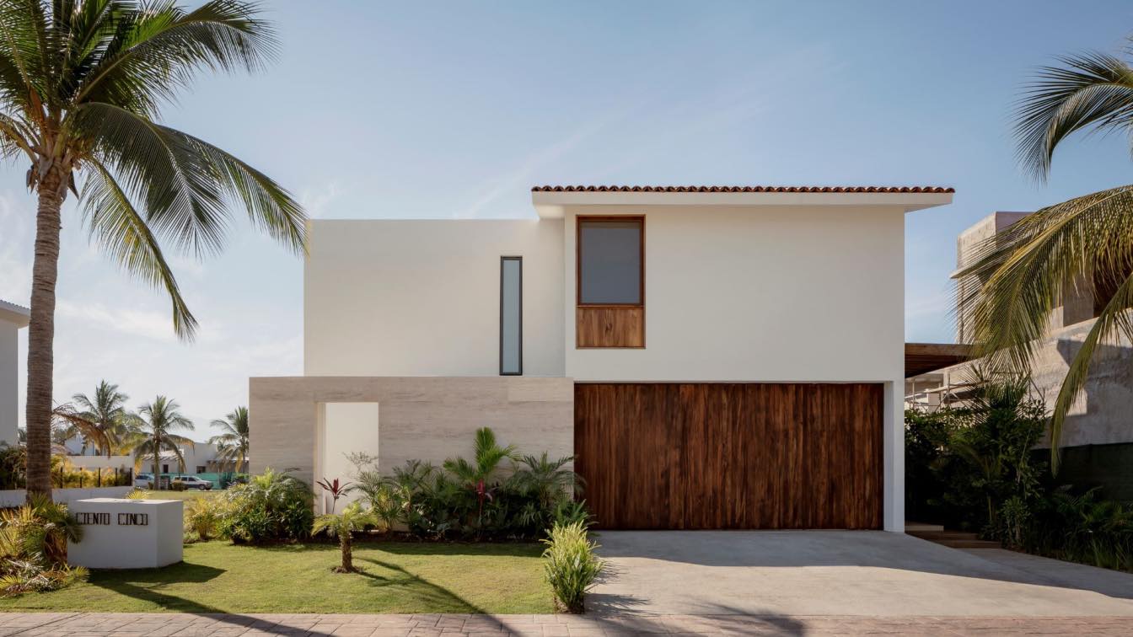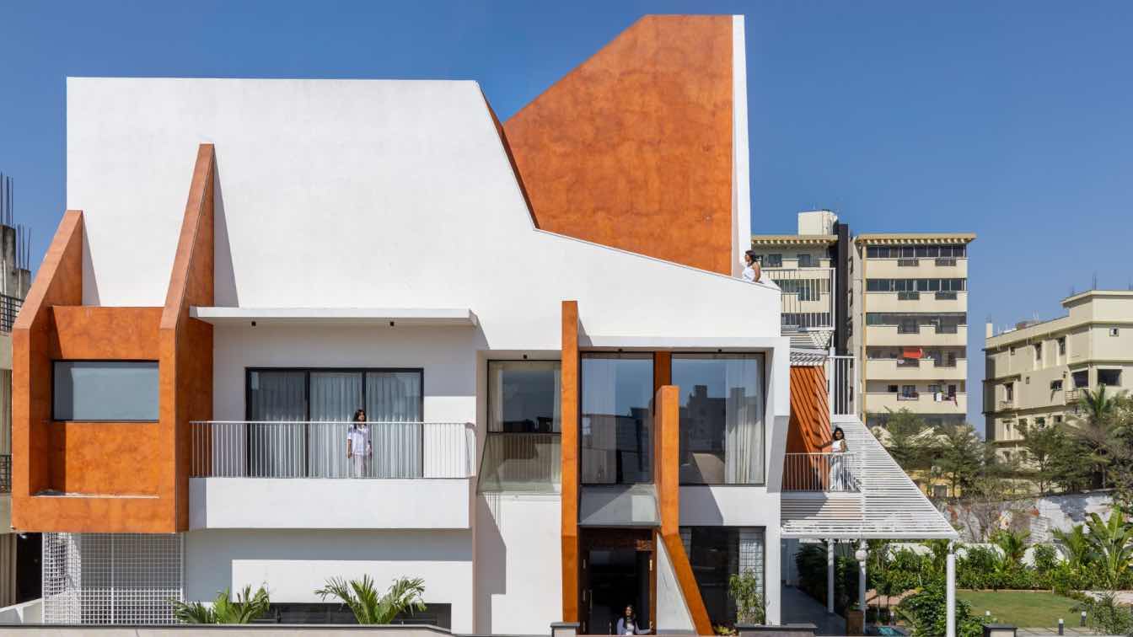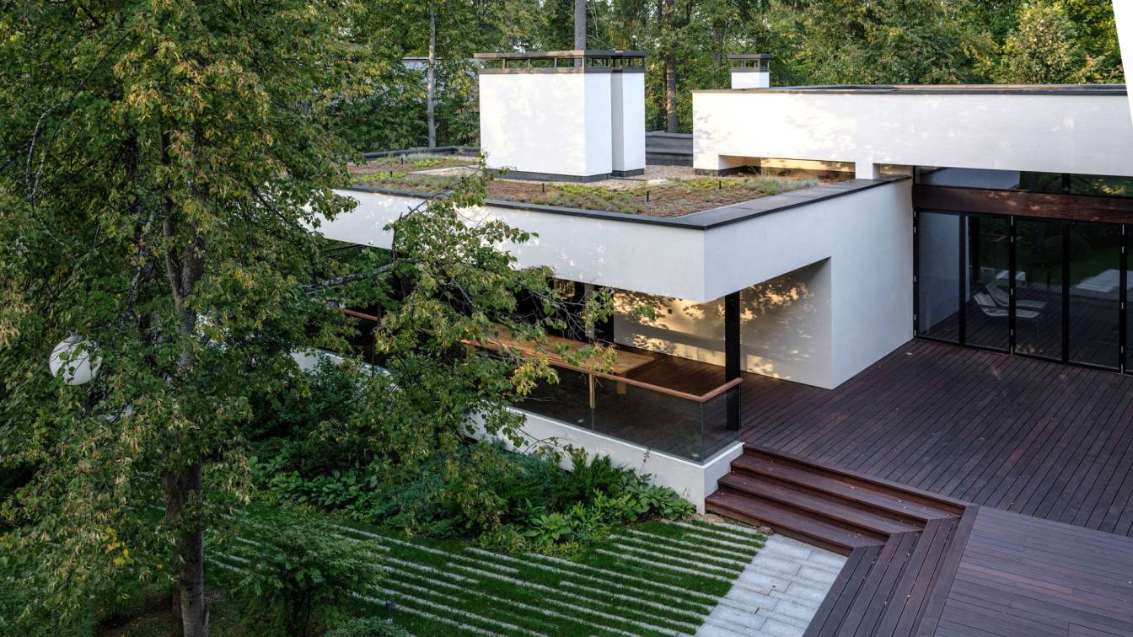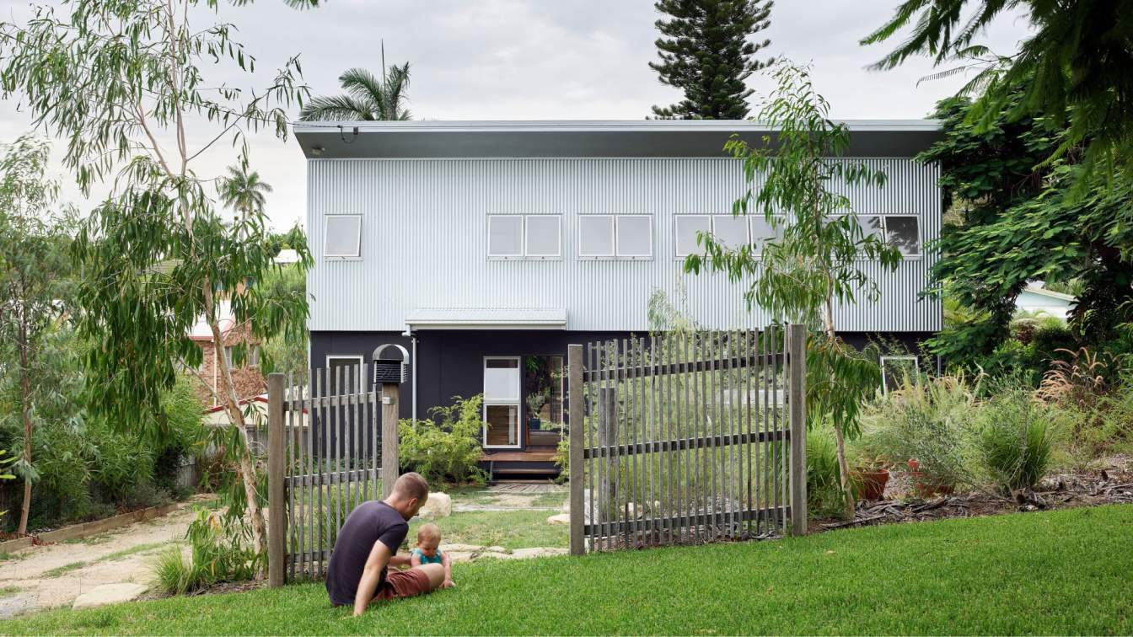RACMA Arquitectos: The limits of the possible.
In this project, one of the most important factors was to be able to achieve a project with a human, functional and attractive sense that together would achieve a different experience for a daring and demanding client. An important challenge was to create a design with a west-east orientation with a steep slope of 100 meters in the middle of it and lost between party walls.
The first thing that was proposed was to take the space out of anonymity, this was achieved by taking advantage of the performance of the row of adjacent houses, whose foundation wall is 5 meters behind the boundary of the land, thus achieving a clear view and in this way it was captured with a large perpendicular screen wall to the front.
The second thing was to take advantage of the slope to achieve a generous height of 3.60 meters in the common area of the house. The third was the organization of the layout in such a way that all the rooms, common areas and service areas are oriented towards the south, providing an incredible view from any point and creating spaces with natural lighting.
To complete the space and take advantage of the unique views of the location, a roof garden was made with service areas to facilitate the use of the space. The final result of this project is a signature house that managed to captivate its inhabitants.





































