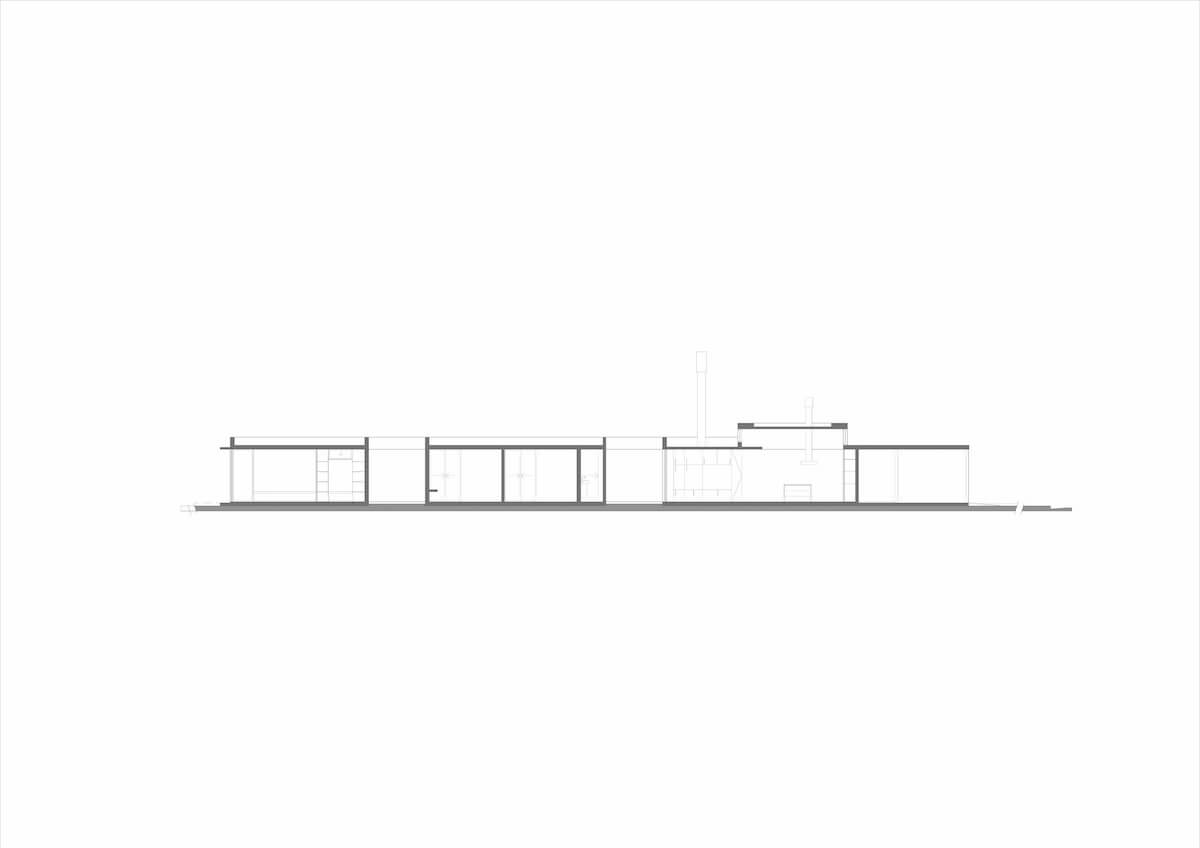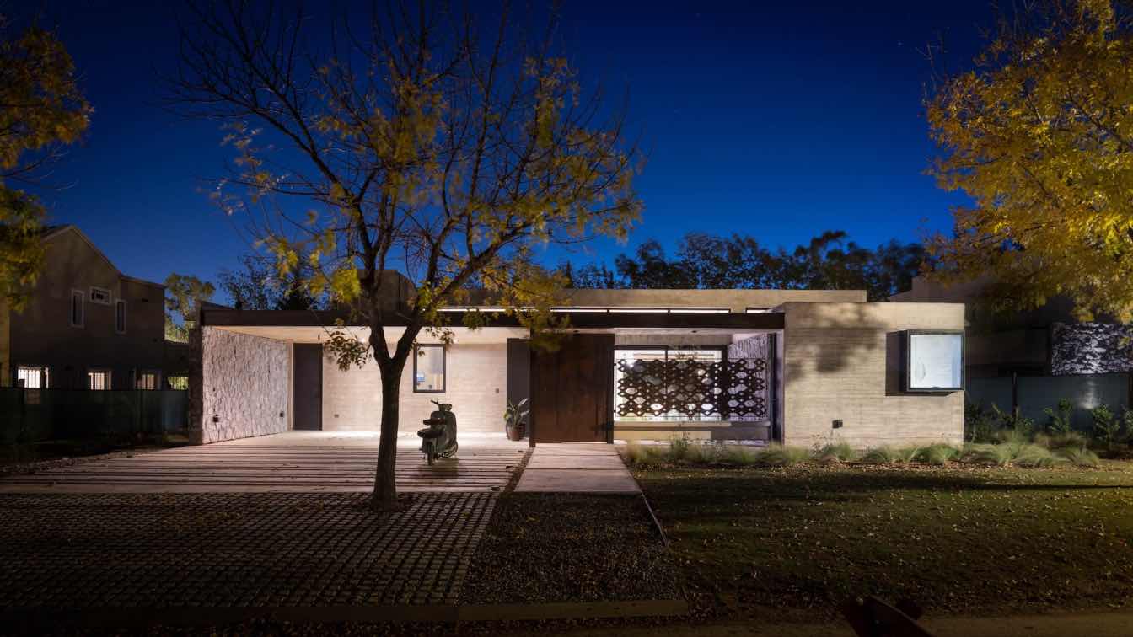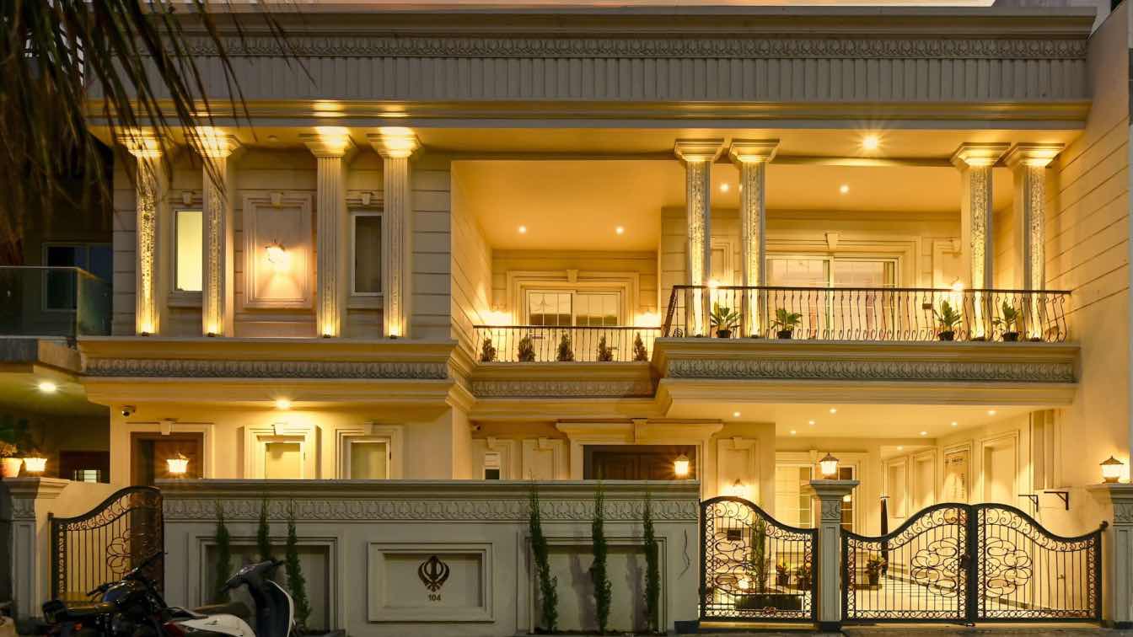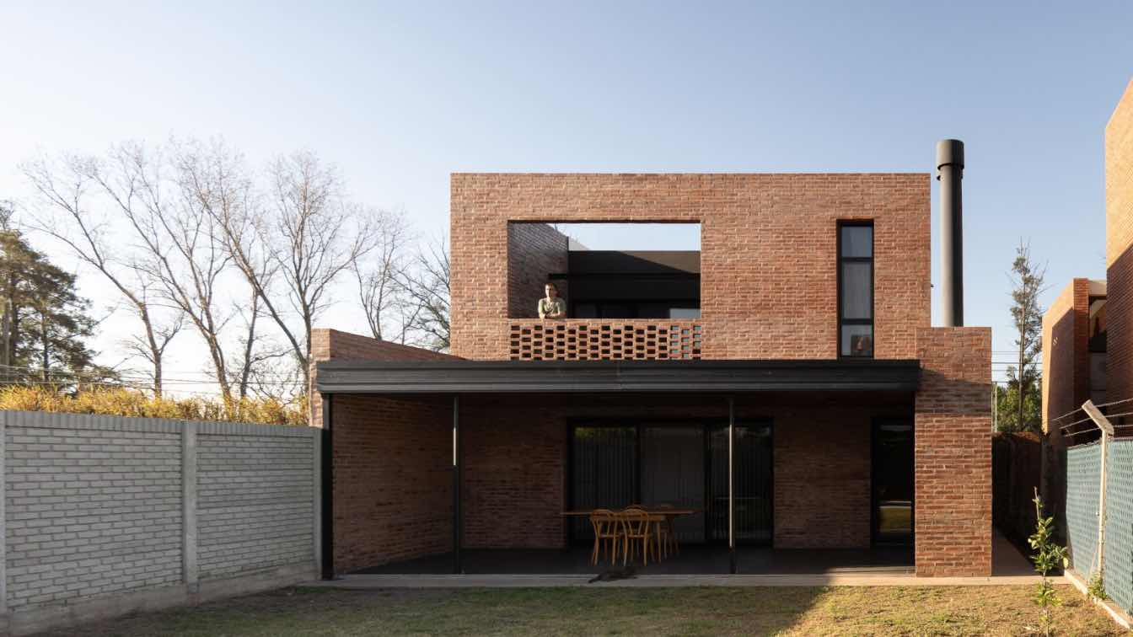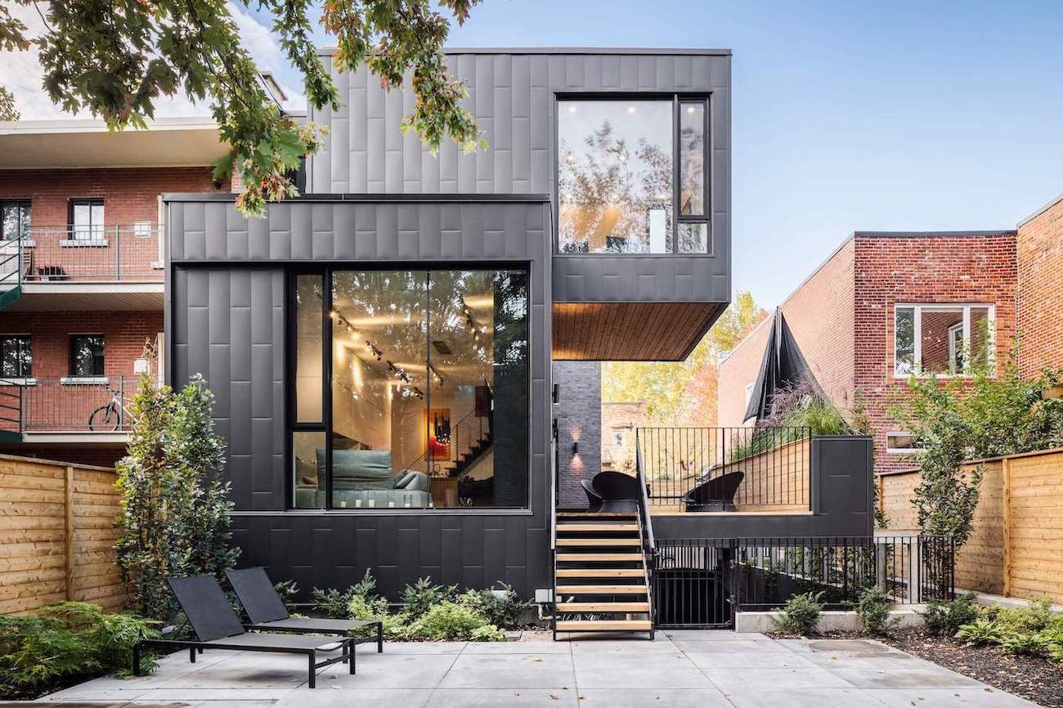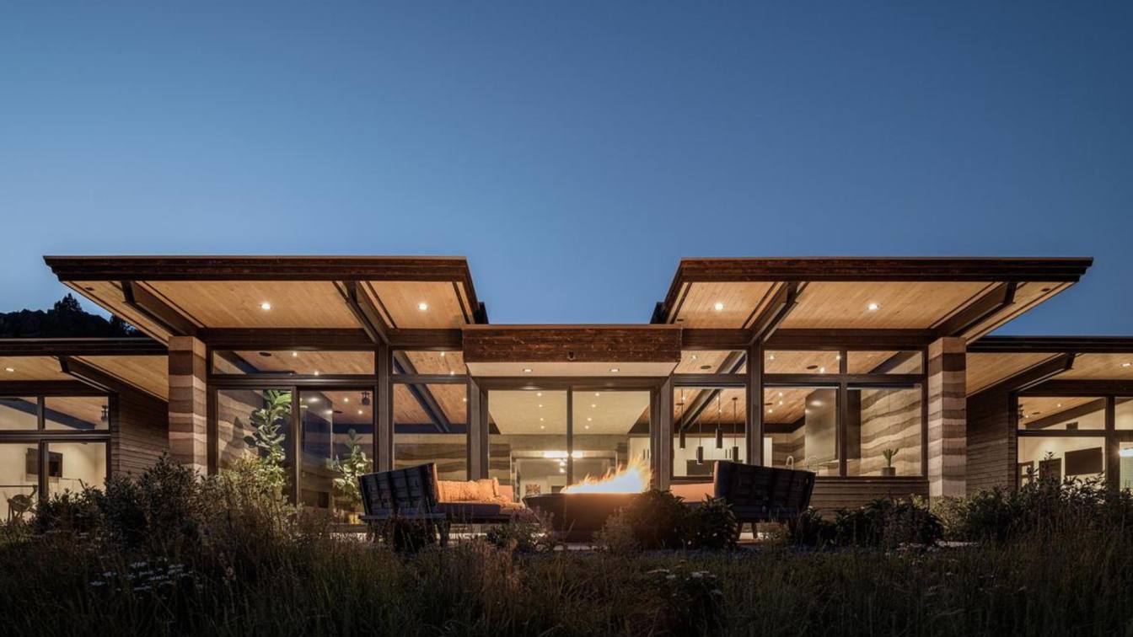ARP Arquitectos: On the outskirts of the Córdoba city, in the town of Villa Allende, RC House is defined on a lot of almost 19.375sq ft, as the conjunction of two volumes materialized 100% in exposed concrete opening towards the best views (the mountains to the west).
The house is developed in just over 4305sq ft on a single floor, which is stratified in the spatial continuum: a pedestrian entrance is arranged hierarchically by an internal patio and the vehicular entrance in direct contact with the street space, which become the social uses (and their respective supports) to then give way to the private wing, filtered by a void/internal patio, as a sound barrier.
The social wing, arranged in an east-west direction, is planned on an open plan kitchen-dining-living room, in direct relation to the gallery, considering the possibility of housing 30/40 people in a single space, as a premise in the design.
The private area, arranged in a south-north direction, is arranged from a circulation that acts as a spine, tying the program of rooms and studios in direct opening to the north, with its corresponding service support understood as a kind of “plug” towards the South.
A house designed for a quiet life, based on enjoyment and harmony.
Nobility in its materiality and purity in its geometry are its main attributes, which are combined in warm interiors and exteriors that harmonize and blend with nature.


























