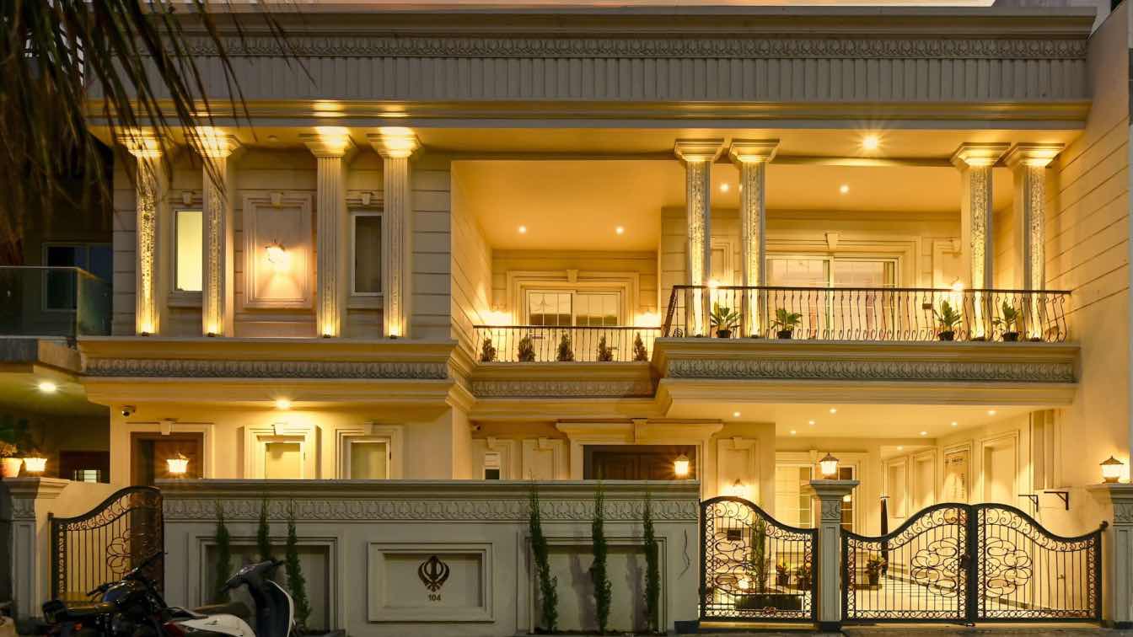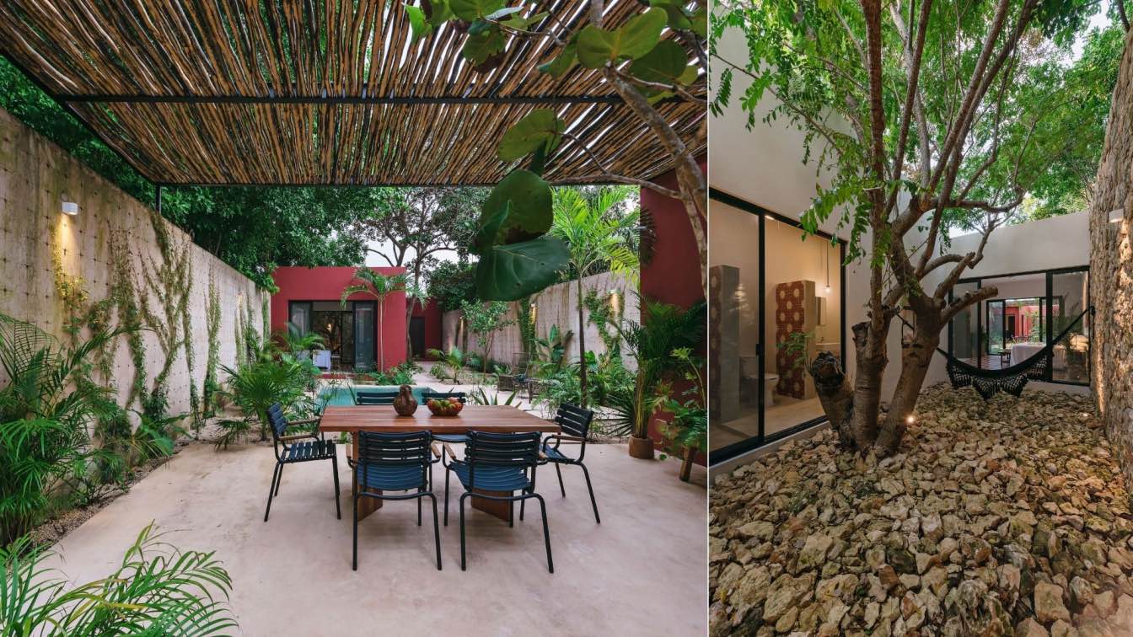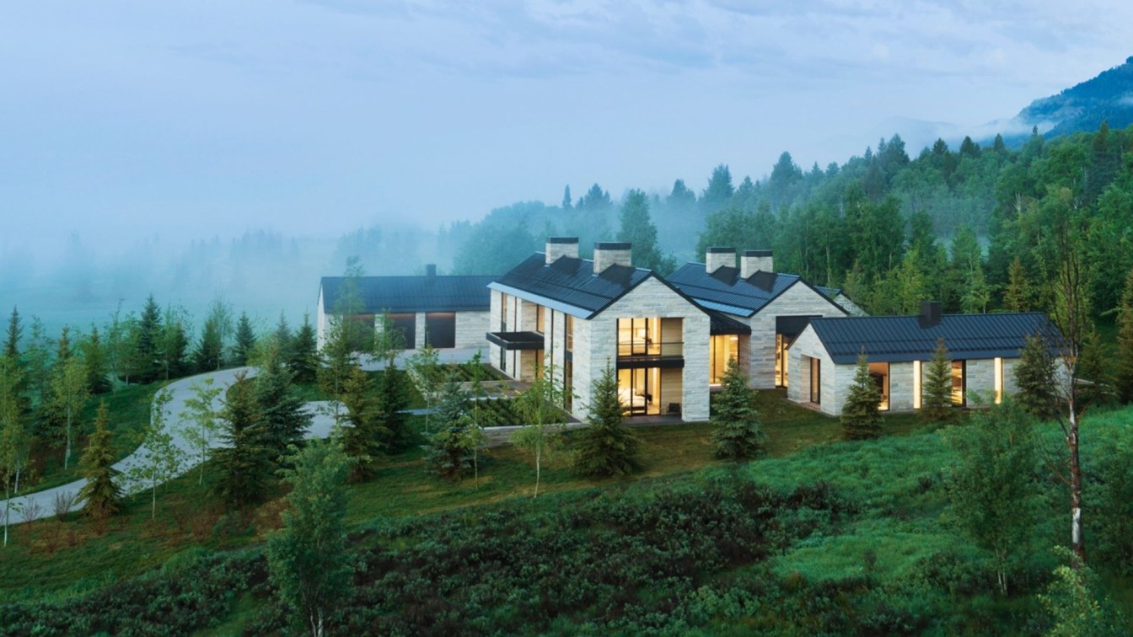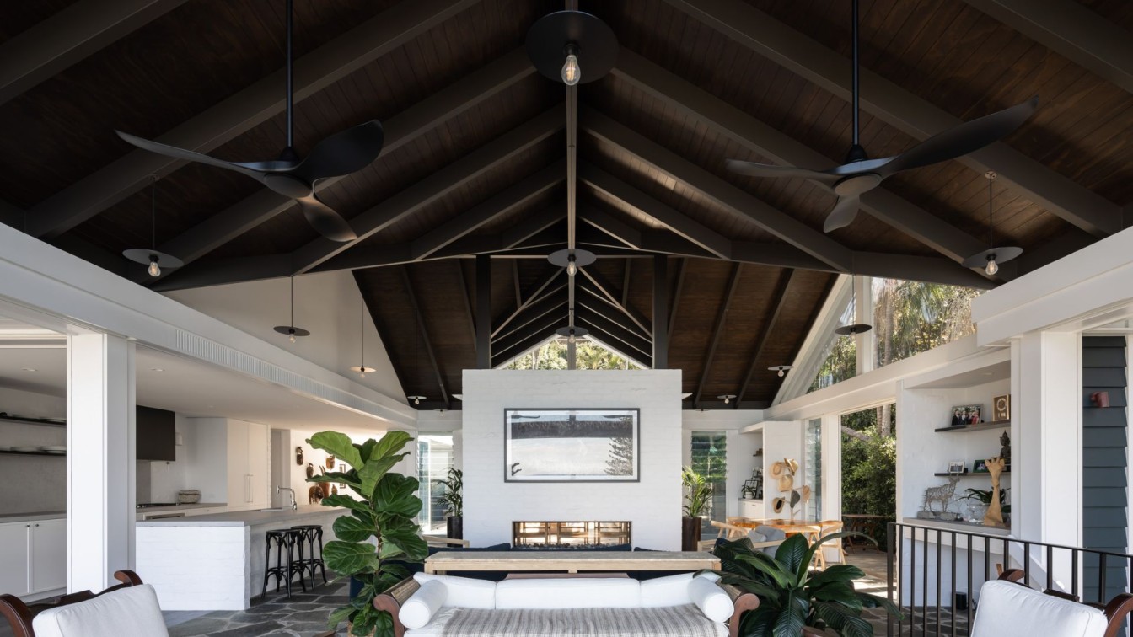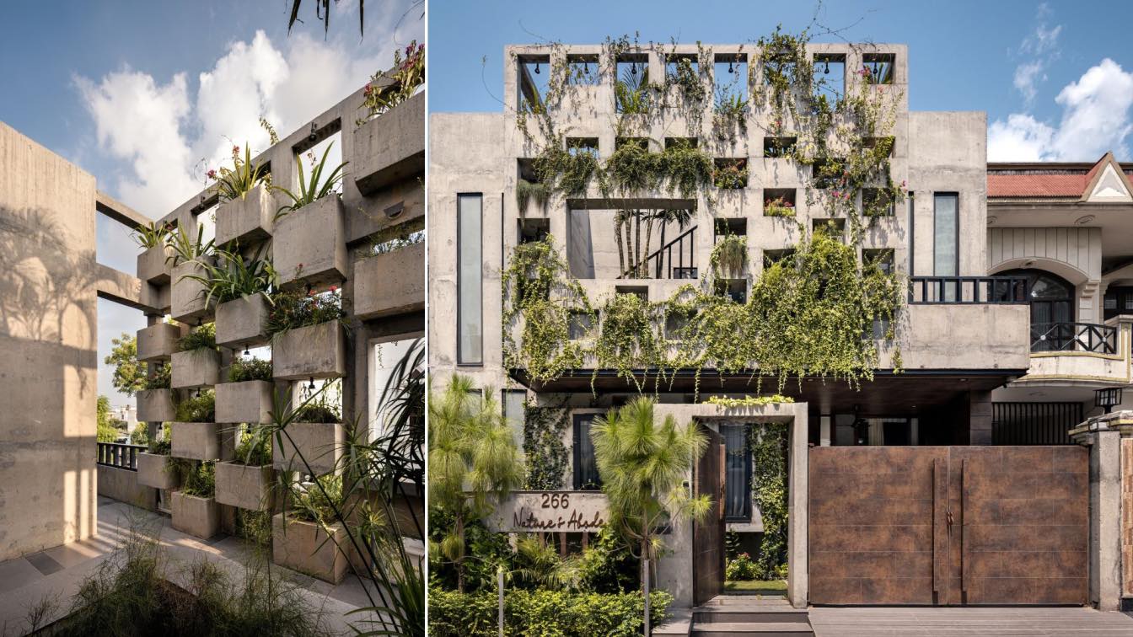Imagine Design Studio: The design aims to create a space that is a beautiful amalgamation of gorgeous aesthetics with a serene cozy environment. It harmoniously combines the richness of classic design with the practicality and allure of contemporary architecture. The villa hosts a stunning weave of patterns, colors and design elements creatively blending simplicity with exuberance, curating a space that delights the senses and nurtures the soul.
The outside presents a stunning facade inspired by neo-classical themes, portraying luxury and sophistication, while the interior seamlessly combines neo-classical elements with the elegance of contemporary design. Key features of the design include triple-height courtyards and a well-designed staircase that incorporates greenery into the built environment.
Upon entering, you’re greeted by a stunning door with a moulding design leading into a luxurious foyer. The living room and drawing room present a bold color palette with stunning wall paneling patterns. Afterward, we enter the dining area situated beneath the towering triple-height space, encircled by the lavish staircase. The bedrooms all follow individual themes where the highlight is the color palette. The bedroom on the ground floor is encompassed in a stunning hue of blue exuding calm and sophistication. The master bedroom on first floor is a luxurious setting consisting of sleek moulding design complimented by the minimal furniture. The other bedrooms not only feature splendid color palettes but also reflect the personal style of their occupants. The furniture selection prioritizes comfort. Sleek chairs and minimalist tables enhance the grand aesthetic. The design emphasizes functionality and comfort, utilizing statement furniture pieces to create highlights in the design.
The main walls of the courtyards are adorned with geometric patterns made with grooves; this feature aptly highlights the scale and grandeur of the project. This villa is a haven of luxury and tranquility, where every element is carefully curated to inspire and stimulate.






















