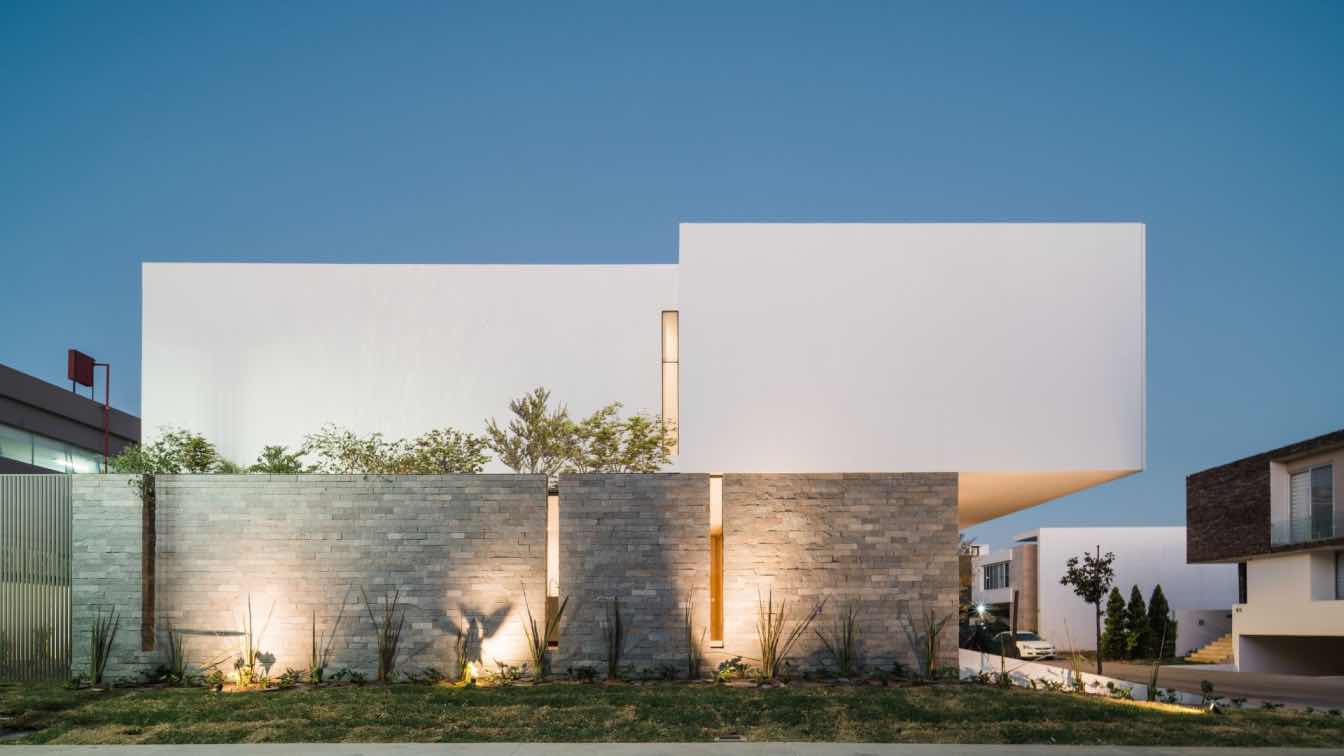The project arises from the need to first provide privacy to the home and in secondly, to protect it from its unprivileged orientation (south – east) so that the architectural program revolves around these considerations.
Architecture firm
Blending Dots Architects + Arq. Rogelio A. Castillo
Location
Fraccionamiento La Toscana, Zapopan, Jalisco, Mexico
Design team
Rogelio A. Castillo, Luis Iván Guerrero, Emmanuel J. Trinidad
Supervision
Rogelio A. Castillo
Material
Concrete, Wood, Glass, Steel, Stone
Typology
Residential › House
How to adapt an abandoned office building with just 7 floors for a hotel in an area of high-ranking contemporary buildings without detracting from it presence and without being absorbed by the comparison that surrounds it?T his was one of the most important challenges to be addressed in this project. What if in You have to follow the stereotypes ma...
Project name
Fulton Business Luxury Hotel
Architecture firm
Blending Dots
Location
Guadalajara, Jalisco, Mexico
Principal architect
Rogelio Castillo, Luis Iván Guerrero, Emmanuel Javier Trinidad
Design team
Blending Dots, Rogelio Castillo
Collaborators
Radio Floors, Iluminación Dilight, Mármoles ARCA, Inofe Home, Showroom 53
Lighting
José Luis Hernández
Tools used
software used for drawing, modeling, rendering, postproduction and photography
Material
Stone Wood marmal
Client
Fulton Business Luxury Hotel
Typology
Hospitality › Hotel



