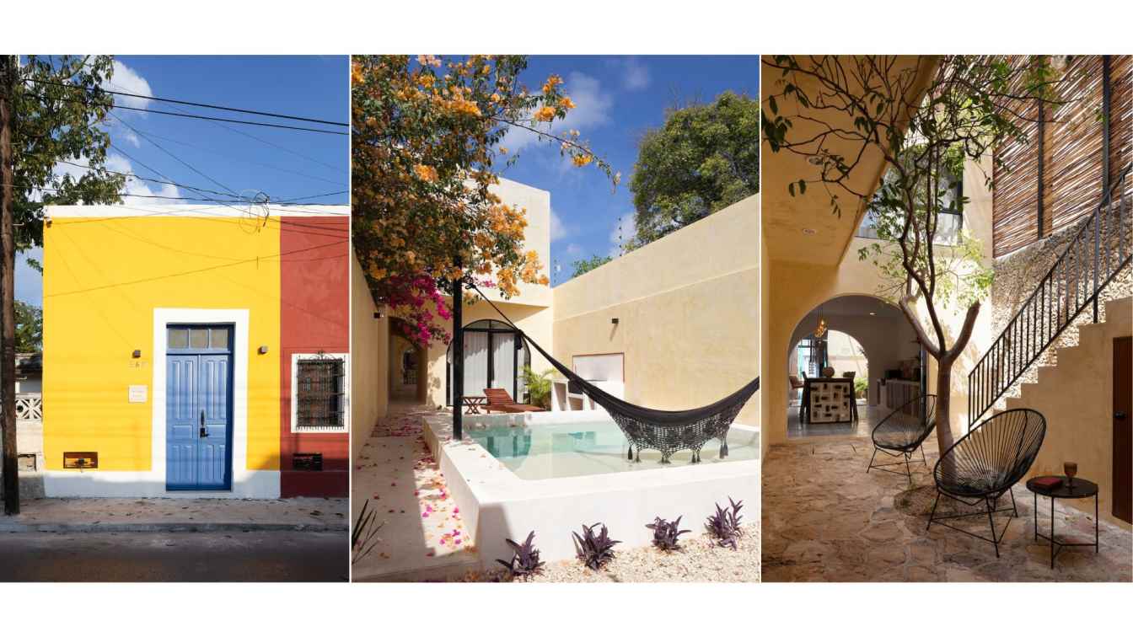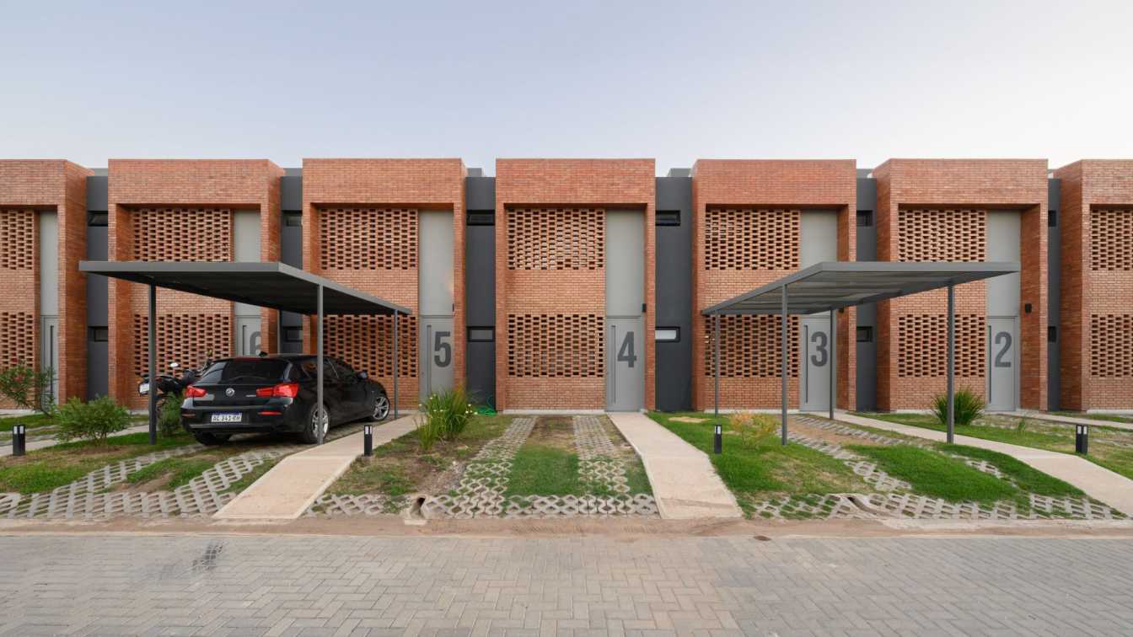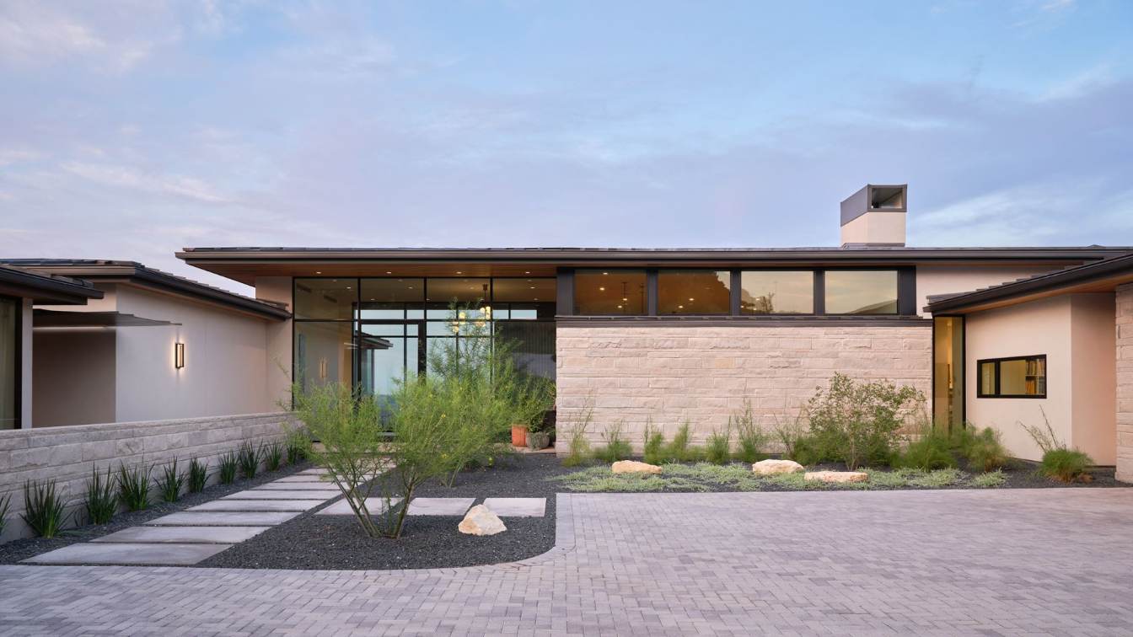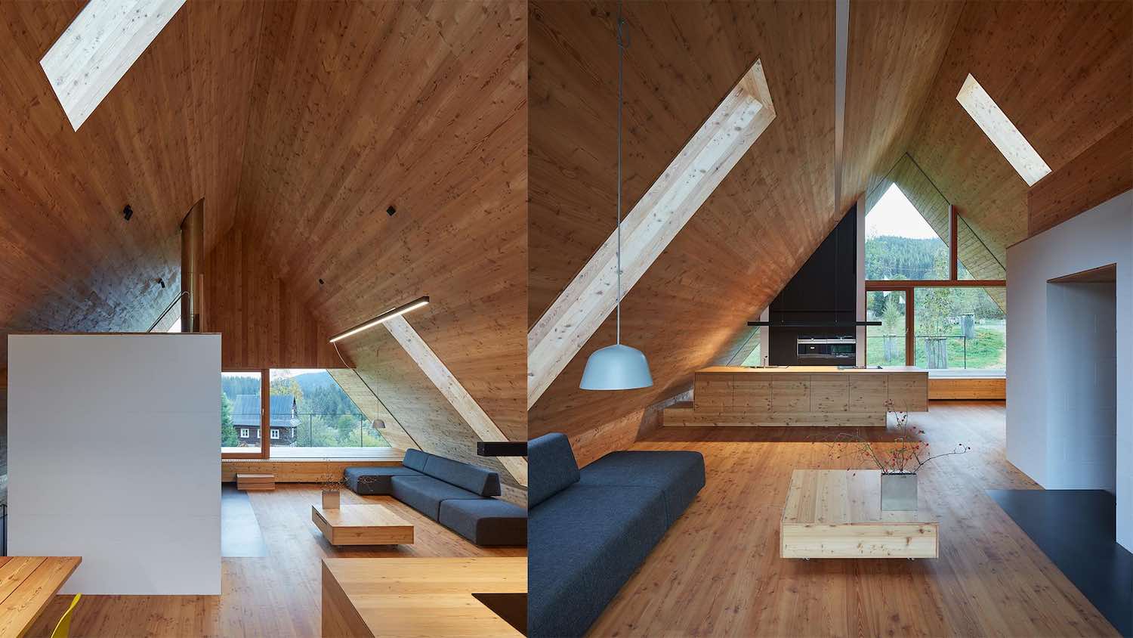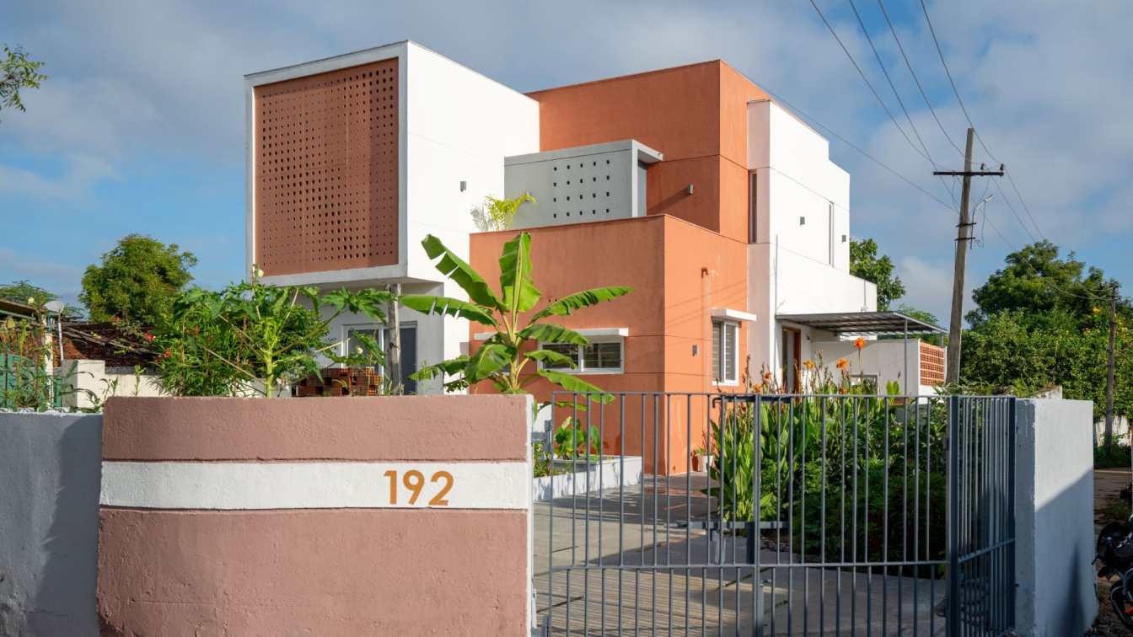Atelier 16 Arquitectura: "Casa El Encanto Ermita" is a single-family home project that seeks to reinterpret the lifestyle of a house in the historic center of Mérida, integrating new spaces adapted to the needs of contemporary life, without losing sight of respect for the original architecture of the house.
As it is a very narrow lot, only 4 meters wide, the main objective was to make the most of the extension of the property, resulting in a linear scheme that allows you to move between the different new spaces without having to walk through them. This was achieved by creating open and semi-open spaces, allowing for an indoor-outdoor connection, as well as allowing natural lighting and ventilation.
The inspiration for the project was Yucatecan colonial architecture. One of the intentions was to rescue the original essence of the pre-existing bay located at the beginning of the house, highlighting the traditional pasta tile floors, the stone masonry walls of the region and the joists and joists visible in the ceiling, very characteristic of the traditional roofing system of that time.
Likewise, the colonial arches were reinterpreted through curved shapes present in the patterns of the pasta tile floors, in the shapes of the windows and doors, closets and part of the furniture, as well as in the lattice that manages to harmonize with its particular design. In the same way, the proposal for a central courtyard in the project evokes the relationship with colonial architecture.

One of the singularities of the house is the presence of a variety of atmospheres in its different corners. The terrace is distinguished by the preservation of the existing upper structure and the exposed masonry walls, complemented by a mural made by the Yucatecan painter Adriana Romero and a pasta tile floor that bring color and vitality to the space.
The heart of the house is its spacious central courtyard, where you discover the stairs that lead to the upstairs rooms. Its bahareque roof protected by a transparent acrylic on the top, not only provides protection against the sun and rain, but also allows the creation of light and shadow games inside, creating a space of peace and contemplation.
At the end of the house is the master bedroom for privacy and tranquility. Its arched façade not only serves as a visual finish, it also works as a barrier against direct sunlight reducing heat to the interior.
The choice of regional materials was fundamental for the creation of environments that reflect the identity of the Yucatecan culture, incorporating bright colors present in the pasta tile floors with contemporary designs, neutral colors in interior walls to achieve a feeling of spaciousness, polished concrete in floors, as well as yellow concrete pigmented with mineral powder in exterior walls, providing a distinctive touch and a cozy feeling.



























