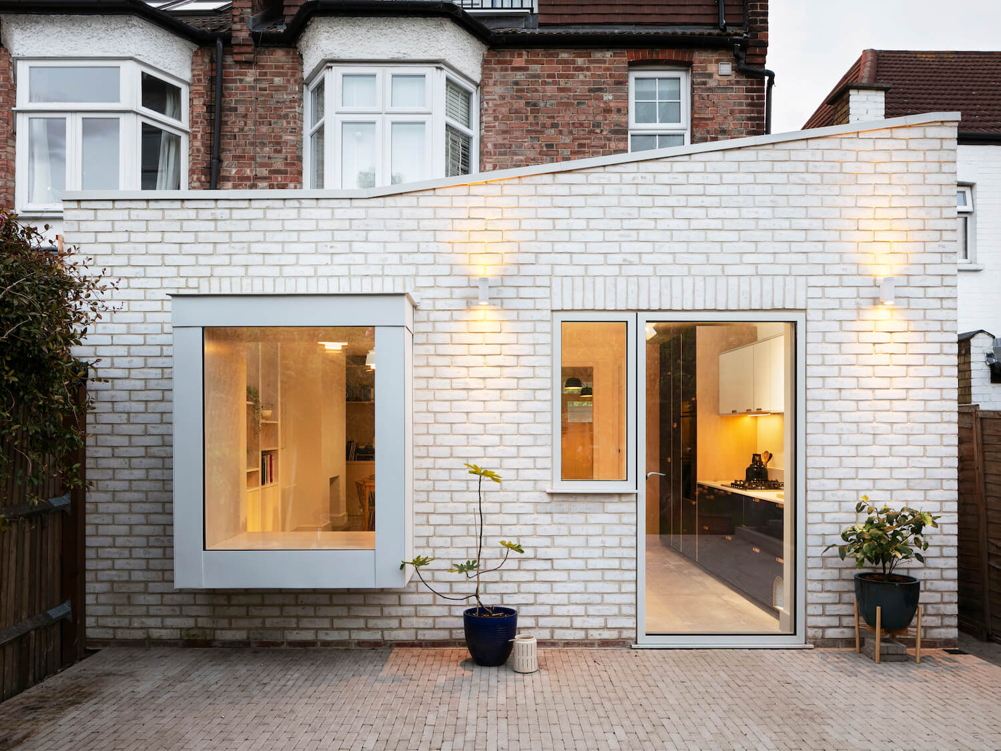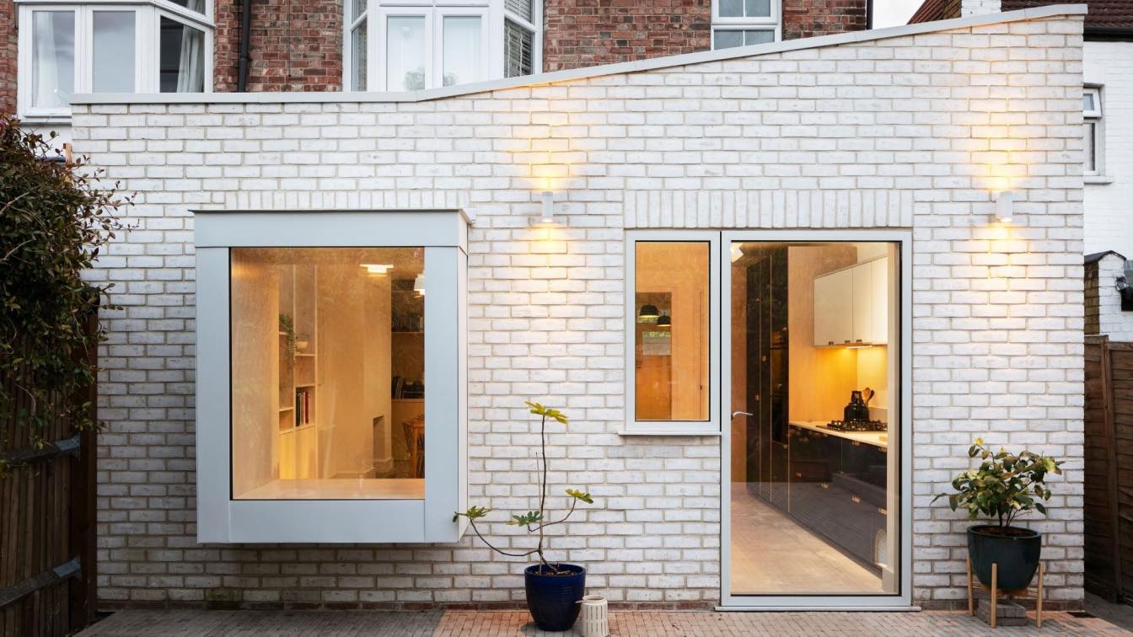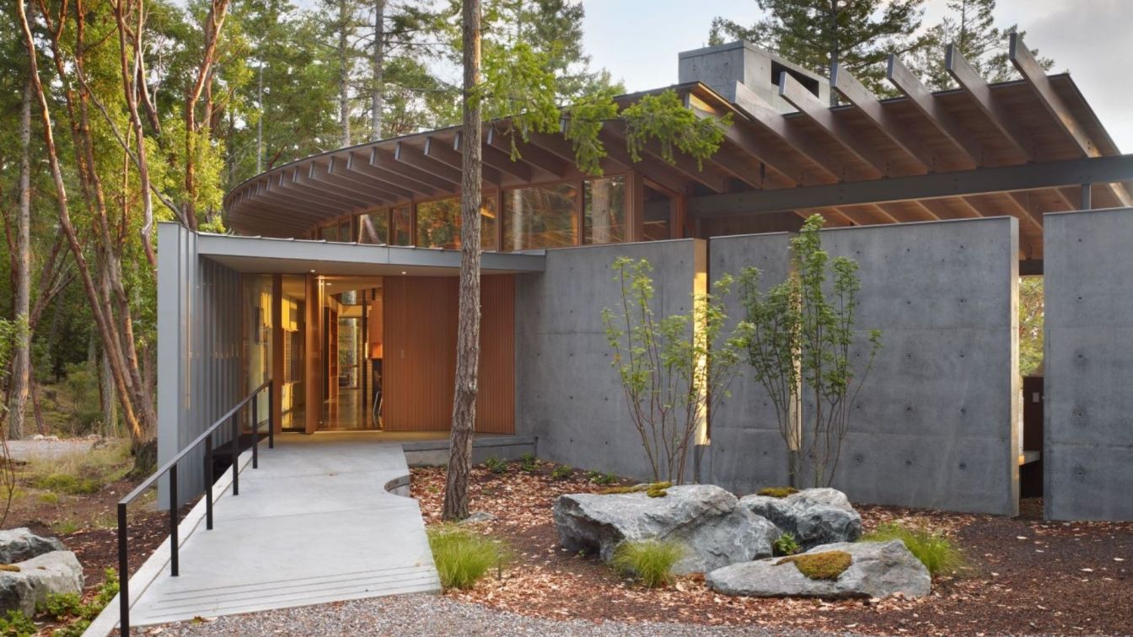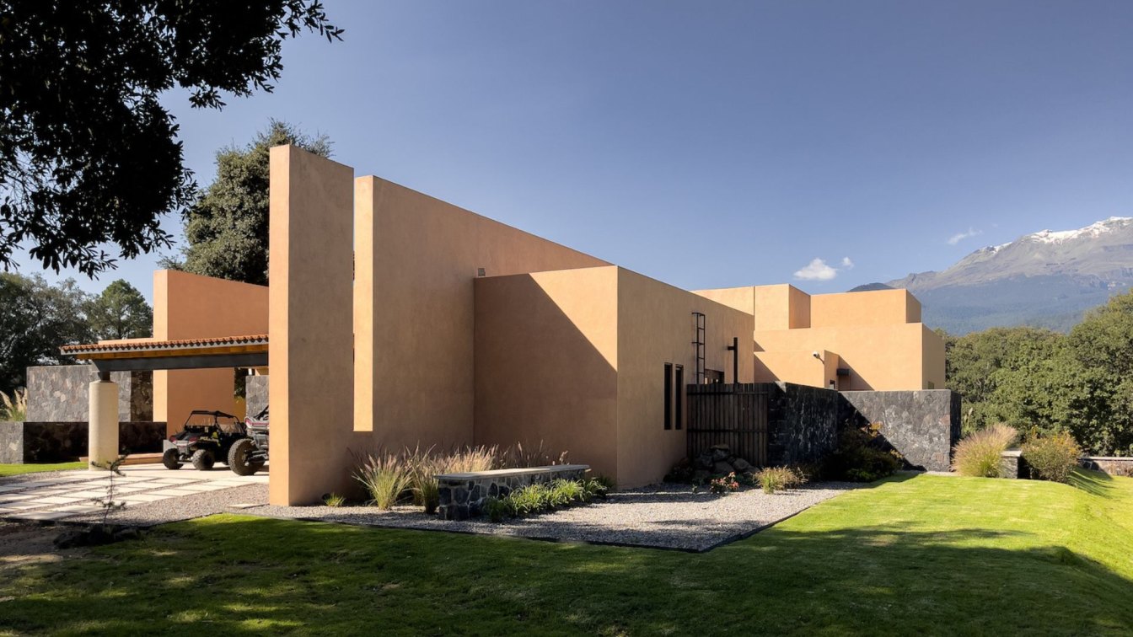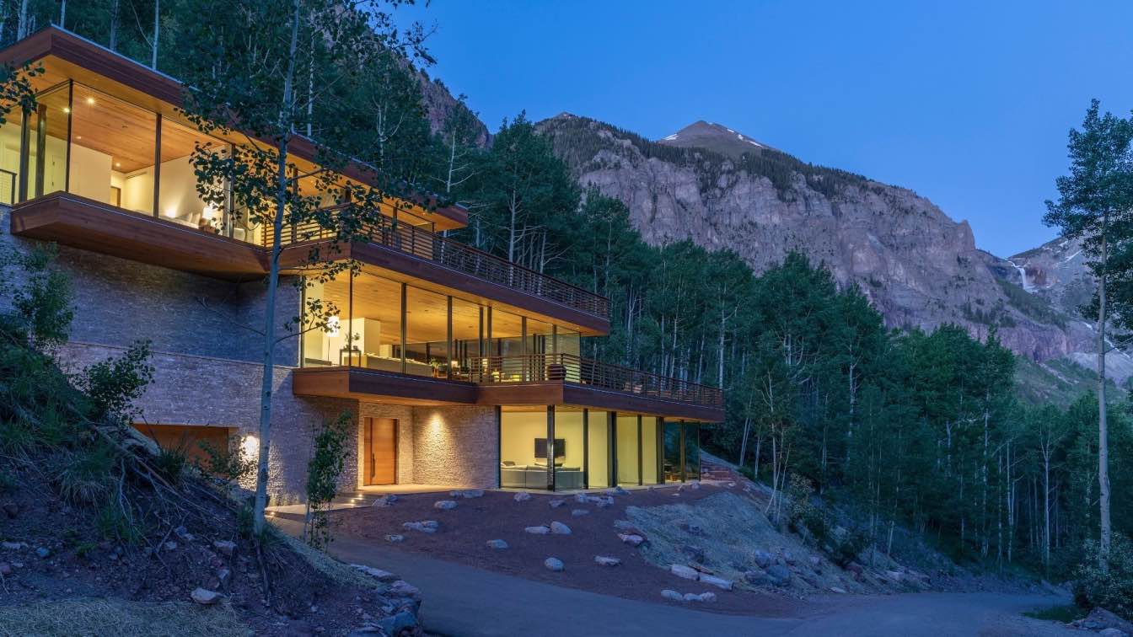Amos Goldreich Architecture: When the clients asked us to help them design a new extension suitable for themselves and their two children, they wanted us to update the property in a way that would maximise the available space and reconnect different areas while leaving them clearly defined. We felt it was important to reference the separate spaces, both externally and internally, using an asymmetric form that is united by this pale white brick façade.
The house was formerly a series of small, disconnected spaces, with the kitchen described by the owners as “like walking into a cupboard”, it now has a heart where the entire family enjoys gathering. Each member benefits directly as the new space has created enough room so that both parents can work from home or cook while the children play in the same space.
 image © Ollie Hammick
image © Ollie Hammick
As soon as you enter the front door you are invited to venture further into the home by the calming views of the garden. The solution we have developed offers beautiful visuals and a physical connection to the outdoor space – this instantly improves the sense of wellbeing in the property. Once in the extension this sensation is further enhanced by a window seat that feels like you’re sitting inside the garden.
Using the timber structure, we’ve defined different zones while enabling light to move unhindered around the spaces. Our solution meant bringing materials that would make the space look bright, not stark, warm, not dated. The complementary pale exposed pine rafters not only define and divide the spaces, but simultaneously function as open storage.
Our innovative solution of exposed timber beams has successfully helped to provide form, structure and storage to meet the requested brief while creating something unique for a growing young family.
 image © Ollie Hammick
image © Ollie Hammick
Externally with the use of Karma White Stock brick we try to emphasise the freshness and newness of the addition and creates a clear, distinct separation from the existing part of the late Victorian semi-detached London home. Brick continues to make an impact in the patio area where we chose to use Stone Grey brick pavers for their appearance and durability. We employed this small format to add interest while maintaining a similar aesthetic.
The paving bricks continue the masonry theme, laid in a vertical running bond they contrast the horizontal common bond application on the external facade.
A sedum roof spans the entire extension giving a beautiful view from the first-floor bedrooms, encouraging biodiversity and collects rainwater.
The ground floor isn’t the only space that has been affected. “The extension has had an impact on the entire house, “when our son looks out of his window on the first floor, he sees a beautiful green roof that merges with the garden,” says the client. “I couldn’t have envisioned having a space like this.”
 image © Ollie Hammick
image © Ollie Hammick
What were the key challenges?
Completing the project during the pandemic has been the biggest challenge. The pandemic caused long delays because materials were hard to get hold on. The contractors have been very accommodating and supportive towards us and the clients throughout this process.
What was the brief?
The homeowners first approached us in December 2018 .
The client brief was to help them design a new extension suitable for themselves and their two children, with spaces to gather and to share whilst working from home, cooking, relaxing and playing. They wanted us to update the property in a way that would optimise and maximise the available space and to reconnect the different internal areas while leaving them clearly defined and open them up to the garden.
 image © Ollie Hammick
image © Ollie Hammick
Key products used:
We enlivened and lightened the home by working with materials that encourage the diffusion of light throughout the spaces. Exposed timber rafters create a clever shelving screen, functioning both as open storage and a permeable room divider to maintain the connection between the sitting area and kitchen. The rafters are made from a strong structural steel with oak cladding. We chose to divide the space with bespoke permeable shelving to allow the family separate zones within the extension, giving each space a sense of identity and purpose rather than a long open box.
We created beautiful views of and a physical connection to the garden throughout the ground floor, and a generous window seat further strengthens the relationship between the interior and the surrounding green space. A sedum roof spanning the entire extension offers relaxing views from the first-floor bedrooms, encourages biodiversity and collects rainwater.
 image © Ollie Hammick
image © Ollie Hammick
We chose a deep blue kitchen with plywood handle detailing to create a sense of harmony with the light tones of the pale timber and white walls. The darker colour balances and anchors the room. The kitchens are a mix of off-the-shelf Ikea cabinetry and custom veneer façades by Holte Studio. We added a blue pocket sliding door to the downstairs WC to tie in with and complement the interior colour scheme of the kitchen, and to save space.
The flooring is a muted concrete tile, a durable material that is easy to maintain and adds to the minimal interior design scheme of the extension. The tiles continue outwards into the garden area to connect the internal with the external space.
The new extension is clad in white bricks which help to bounce light around the new interiors, emphasise the freshness and newness, and create a clear, distinct separation from the existing part of the semi-detached late Victorian London home. Brick continues to make an impact in the patio area where we chose to use Stone Grey brick pavers for their muted tones and durability.





















