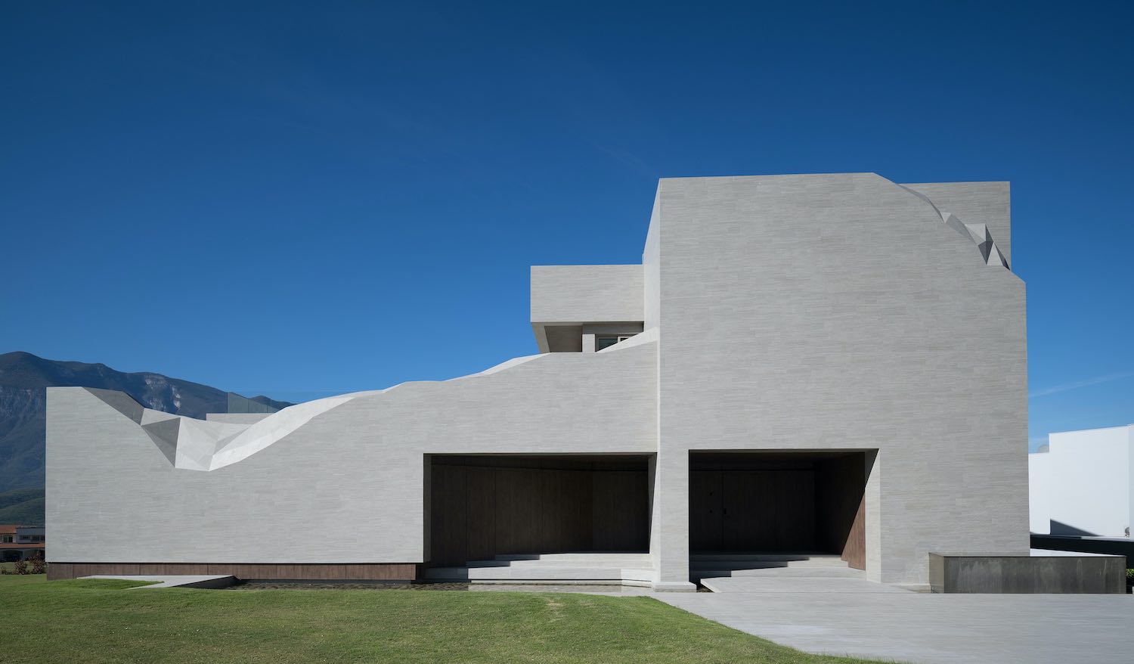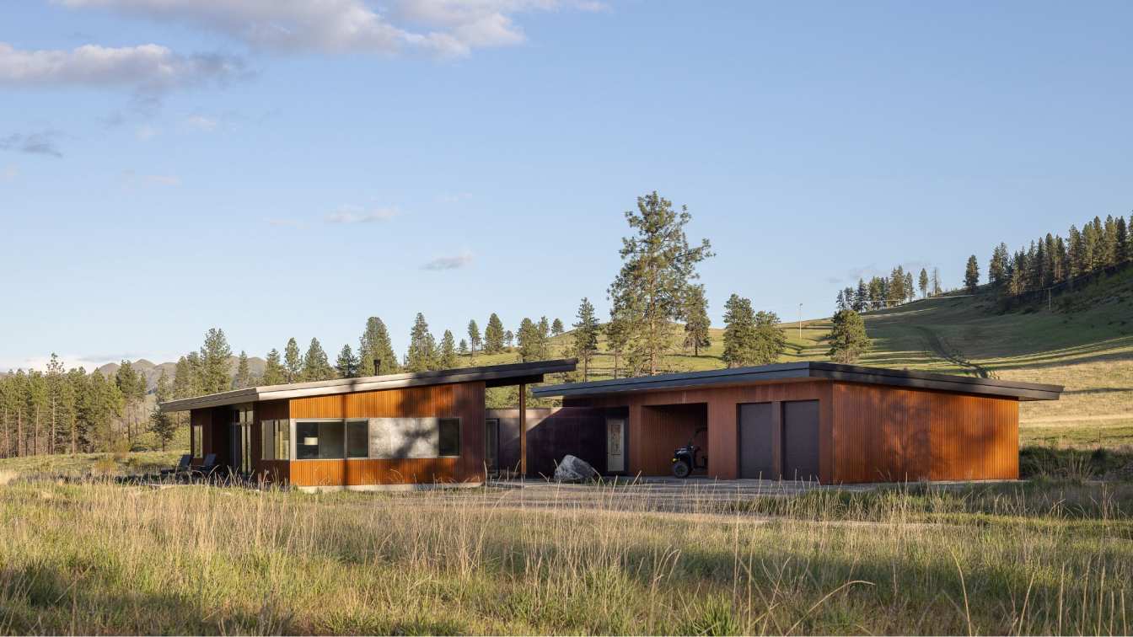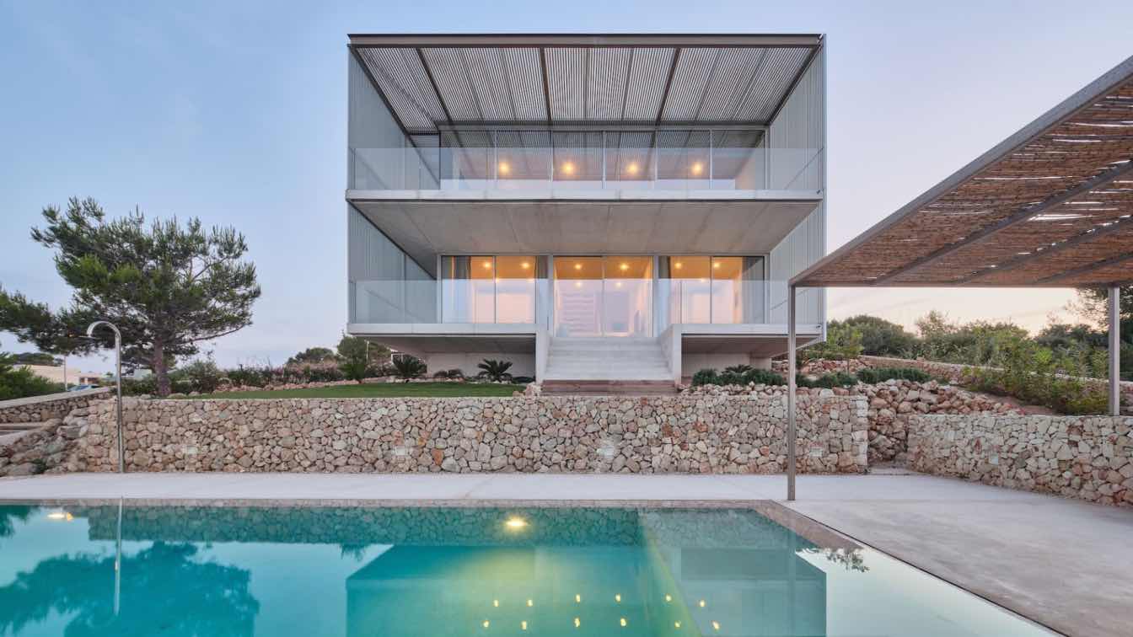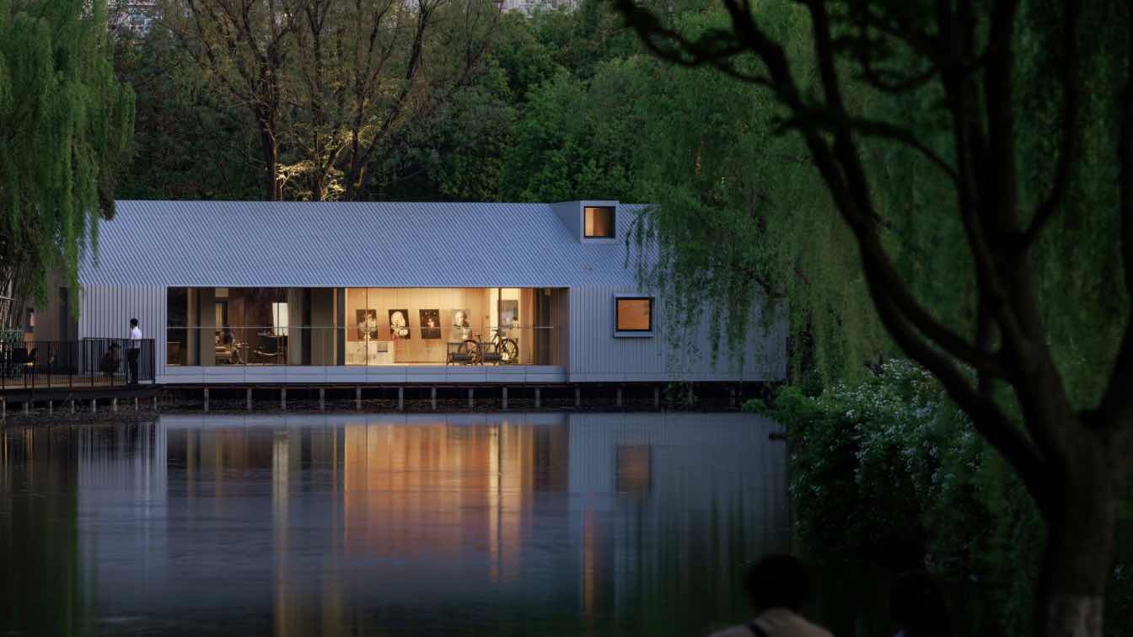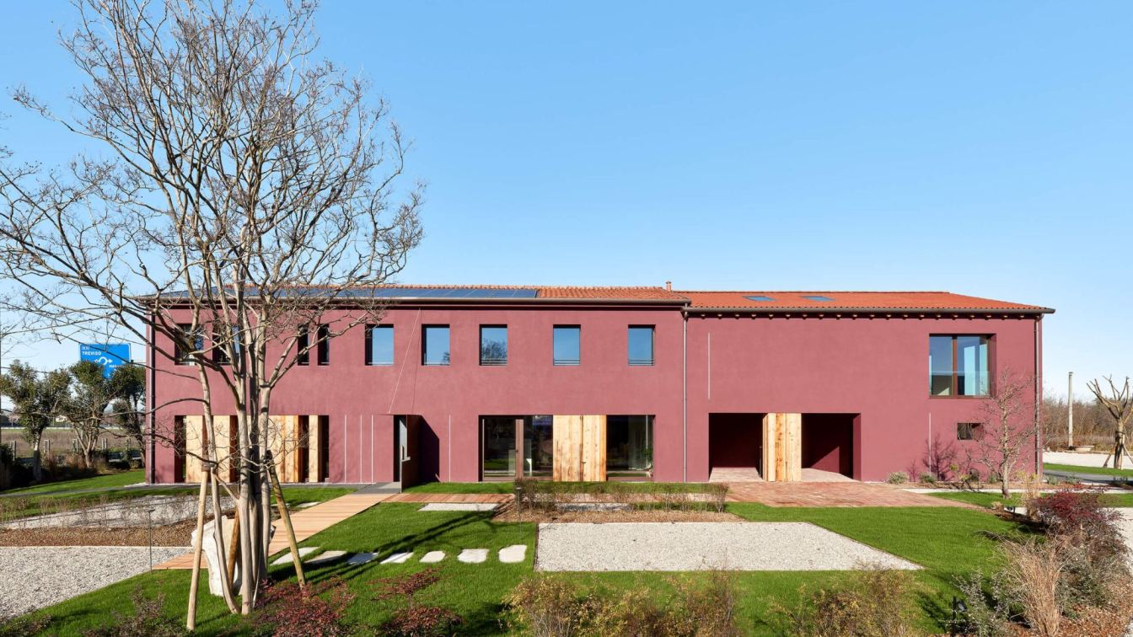Nestled in a picturesque valley in Monterrey, Mexico, the M+B Residence Club de Golf la Herradura designed by Monterrey-based architecture firm Bolivar Arquitectos.
Project description by architect:
Nestled in a picturesque valley in Monterrey, Mexico. M+B Residence Club de Golf la Herradura embodies luxury to the max. The design by Bolivar Arquitectos is sleek and minimal, but clever contours and unexpected material choices make this single-family home extraordinary. The façade, which is clad in almost 13,000 square feet of quartzite-effect porcelain tiles from Provenza, has a jagged silhouette that mimics the topography of the surrounding mountains. Matching tiles are also carried through to the backyard terrace and pool area, and a mosaic version adorns the walls of an ellipse-shaped guest bathroom. In keeping with the muted, monochromatic color palette, the architect used gray marble and stone-effect tiles by Florim to cover the floors and walls throughout the interior spaces.
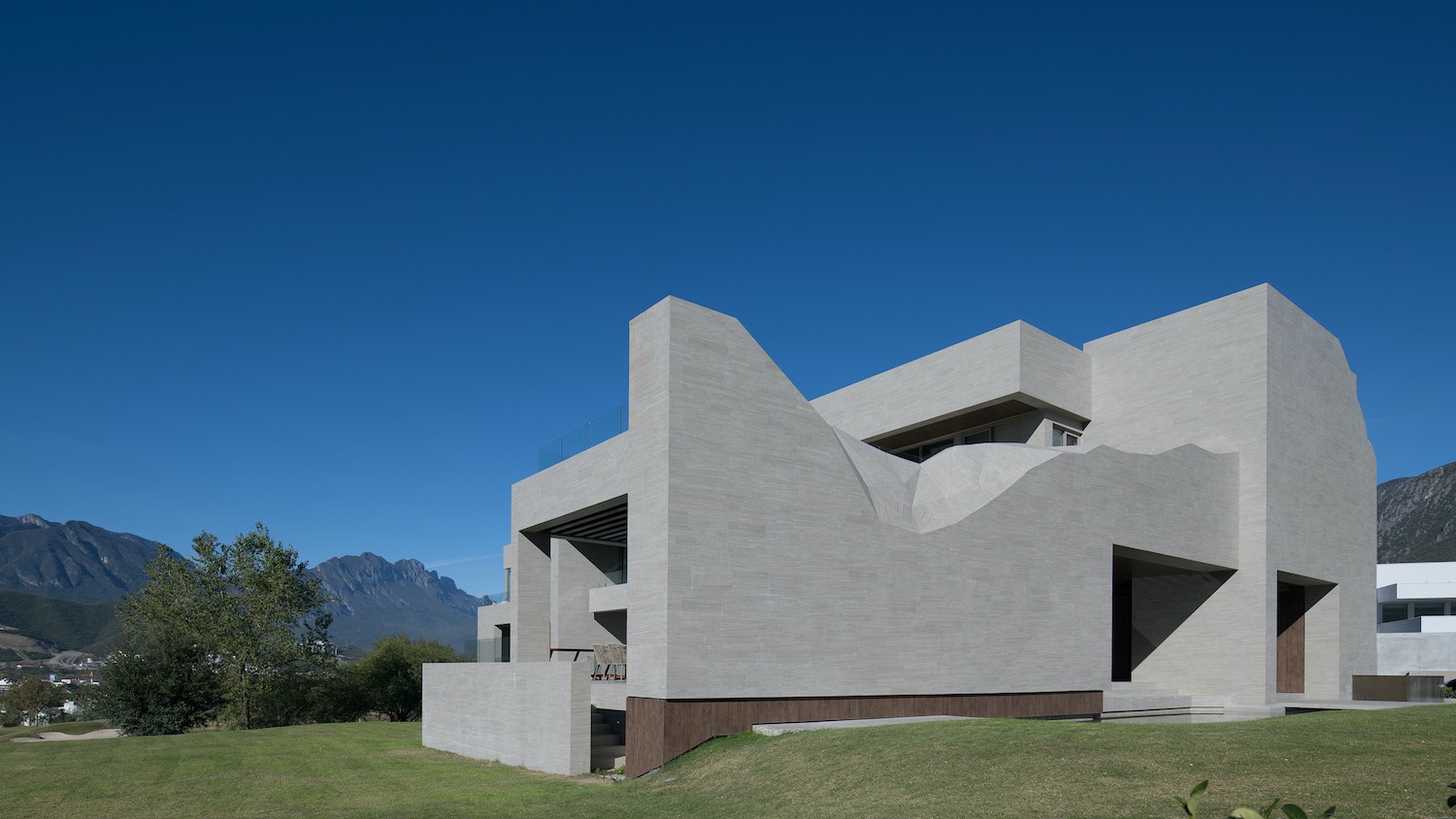 image © Francisco Alvarez
image © Francisco Alvarez
This house is located in a lot facing a golf course and with expansive views towards the near mountains. Due to this main aspect, we developed a linear scheme so most of the areas of the house could take advantage of the views, at the same time we worked under a whole transparency concept between the indoors and outdoors, to achieve this result we used large amount of glass.
 image © Francisco Alvarez
image © Francisco Alvarez
 image © Francisco Alvarez
image © Francisco Alvarez
The house has two main facades one facing the street and the second one toward the golf course which happens to be the largest one.
The one facing the street is not too long, so we wanted to give some formal remarks and considering the surrounded mountains we worked in both sides. On the left side there is a wall that separates the pavilion from the street, there is not an indoor area on the other side of this wall, so we deconstructed this part of the wall to resemble the mountains. In the upper right side of the house, the deconstructed area was designed to achieve an equilibrium of the whole façade.
 image © Francisco Alvarez
image © Francisco Alvarez
The material we used is q stone in opus format, which is made of five different sizes, usually you install this material horizontally even you can do it vertically as well. In the situation of the polyhydric faces of the facade we installed the material in different directions but what is great about Q stone is that once installed you cannot even see the joints.
 image © Francisco Alvarez
image © Francisco Alvarez
What is important for us is to give a clear statement in our Architecture, in my opinion mixing to many different materials in one project is not the best idea. Mostly we choose one material as the rector element, which in this case was the q stone matte in gray color, which happens to be the most neutral of all colors since you can move to cold as well to the warm’s palette. We covered around 85% of the whole surface of the house. Besides, we used Trespa as a complementary and contrasting material in brow color, we found this material in the Netherlands.
 image © Francisco Alvarez
image © Francisco Alvarez
 image © Francisco Alvarez
image © Francisco Alvarez
 image © Francisco Alvarez
image © Francisco Alvarez
 image © Francisco Alvarez
image © Francisco Alvarez
 image © Francisco Alvarez
image © Francisco Alvarez
 image © Francisco Alvarez
image © Francisco Alvarez
 image © Francisco Alvarez
image © Francisco Alvarez
 image © Francisco Alvarez
image © Francisco Alvarez
 image © Francisco Alvarez
image © Francisco Alvarez

image © Francisco Alvarez
 image © Francisco Alvarez
image © Francisco Alvarez
 image © Francisco Alvarez
image © Francisco Alvarez
 image © Francisco Alvarez
image © Francisco Alvarez
 image © Francisco Alvarez
image © Francisco Alvarez
 image © Francisco Alvarez
image © Francisco Alvarez
 image © Francisco Alvarez
image © Francisco Alvarez
 image © Francisco Alvarez
image © Francisco Alvarez
 image © Francisco Alvarez
image © Francisco Alvarez
image © Francisco Alvarez
 Basement Floor Plan
Basement Floor Plan
 Ground Floor Plan
Ground Floor Plan
 First Floor Plan
First Floor Plan
Architecture firm: Bolivar Arquitectos
Location: Monterrey, Nuevo Leon, Mexico
Built area: 1660 m²
Photography: Francisco Alvarez
Project name: M+B residence Club de Golf la Herradura
Principal architect: Mario Bolivar
Design team: Froilan Sepulveda
Interior design: Bolivar Arquitectos
Design year: 2017
Completion year: 2019
Site area: 1521 m²
Structural engineer: Juan Aldasoro
Lighting: luz y forma
Contractor: Bolivar arquitectos
Supervision: Froilan sepulveda
Manufactures: trespa, Florim ceramiche, emil group,
Client: Martinez family
Status: completed

