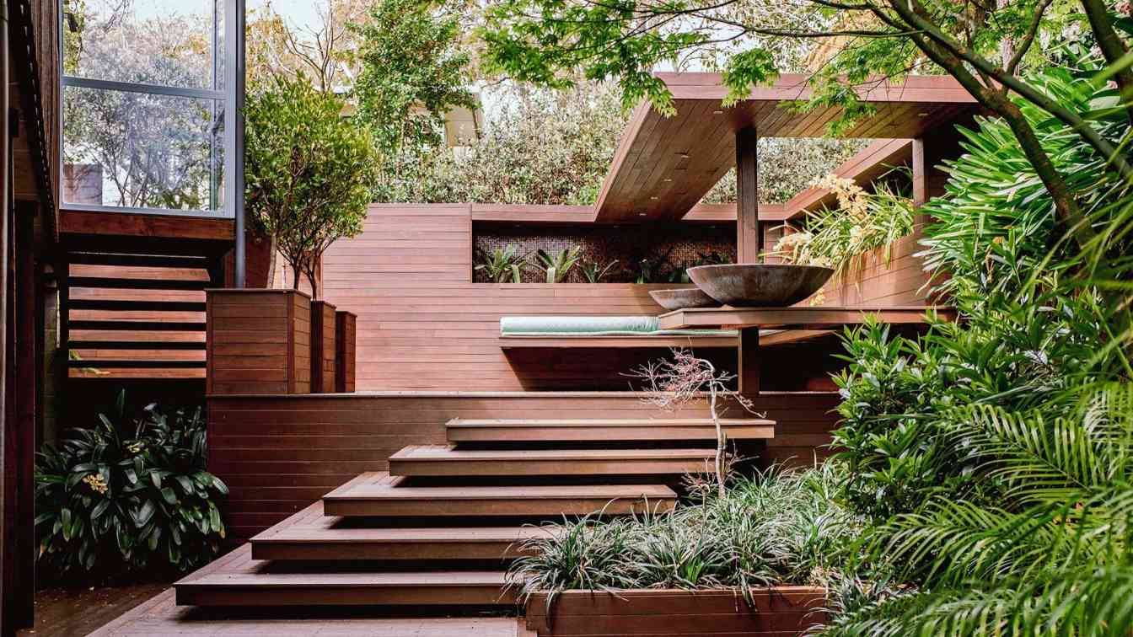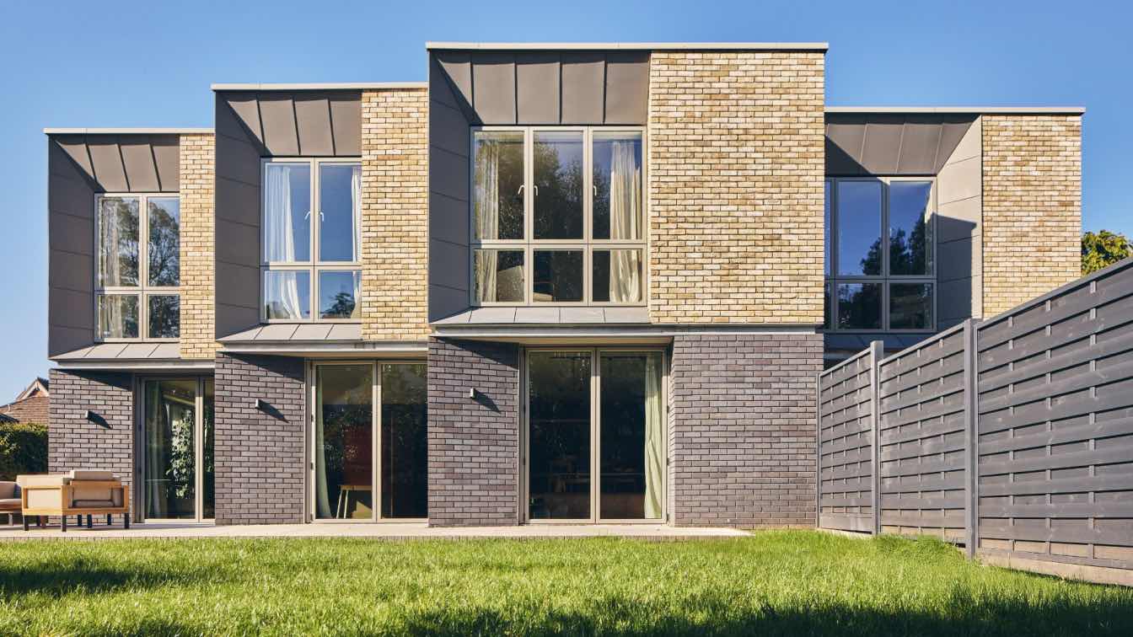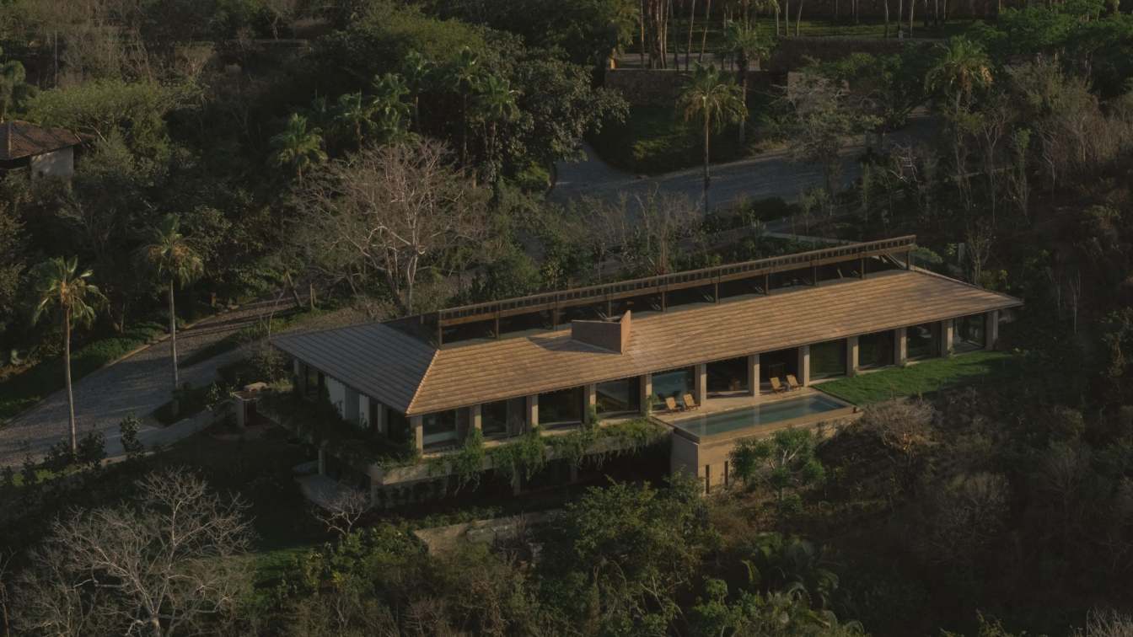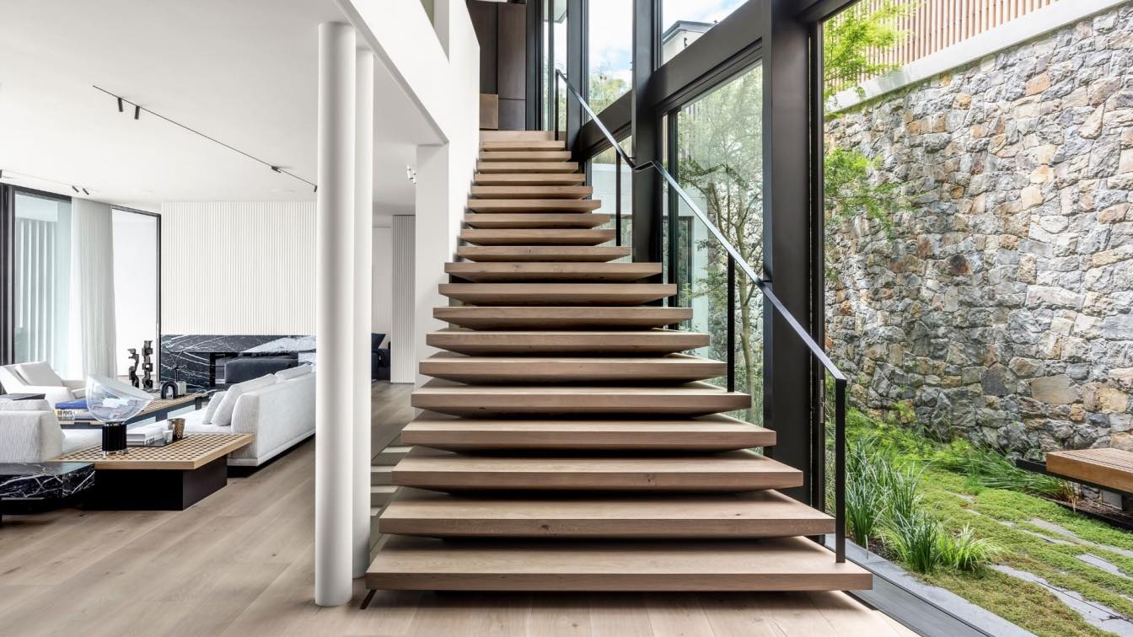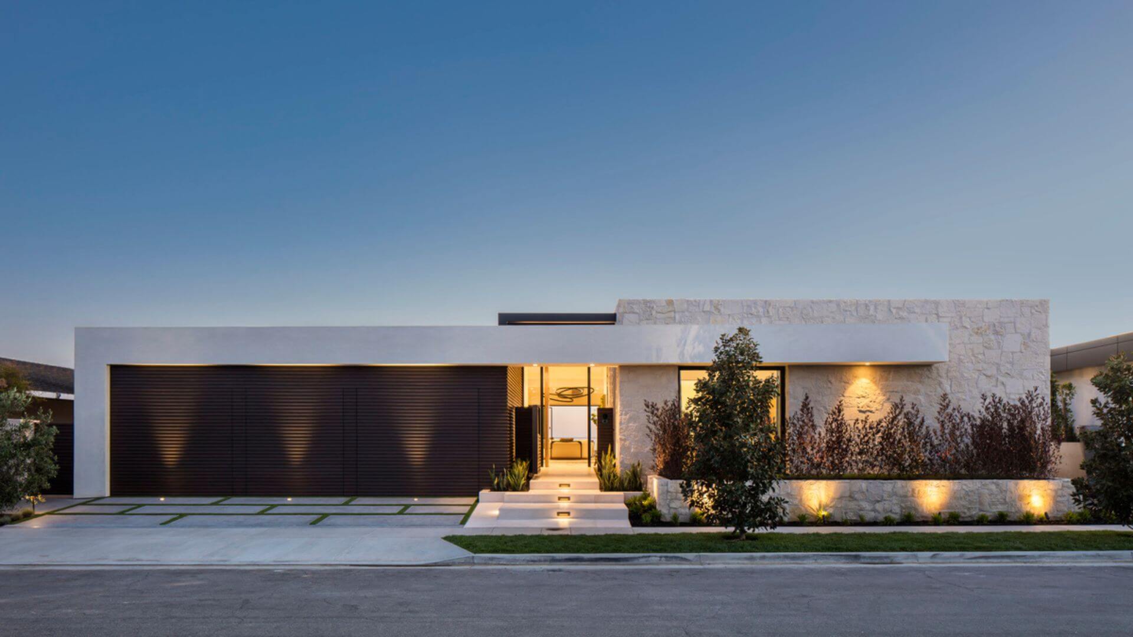Michael Mansvelt Design: Tucked into an inner-city site, this refined courtyard garden transforms a previously exposed and underused space into a layered, tranquil retreat. The design intent was to create an intimate, cloistered world—one that prioritises both visual rhythm and botanical richness, while blurring the boundaries between indoor and outdoor living.
The garden is a study in restrained luxury: warm-toned timber clads every surface, wrapping seating, platforms, and privacy walls in a cohesive palette. Custom-built daybeds upholstered in aquamarine fabric invite lounging, while mosaic tiled walls and floating bowls add sculptural and textural interest. Above, a floating timber canopy hovers like a modernist pergola, subtly lit and creating dappled shadow play throughout the day.
The planting scheme is equally layered—tropical understory plants and bromeliads are framed against dark mosaic walls, while cymbidium orchids cascade from built-in planters. The restrained palette of green, bronze, and soft yellow offers contrast and calm. Japanese maples and clipped tropicals provide seasonal movement and structure, with every plant selected for texture, longevity, and architectural form.
Accessed through a tall slatted timber gate and stairwell, this outdoor room feels utterly removed from the city around it. Designed by Michael Mansvelt, this project exemplifies his studio's signature blend of disciplined structure and botanical generosity—timeless, soulful, and made to be lived in.




















