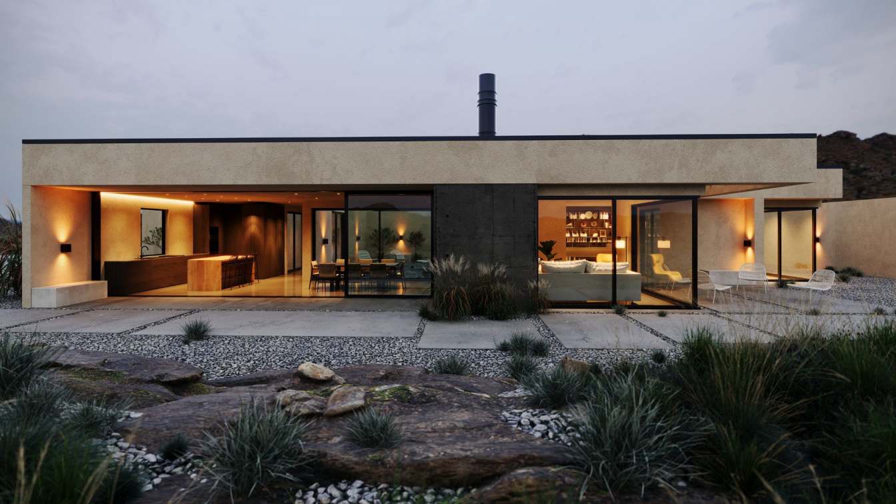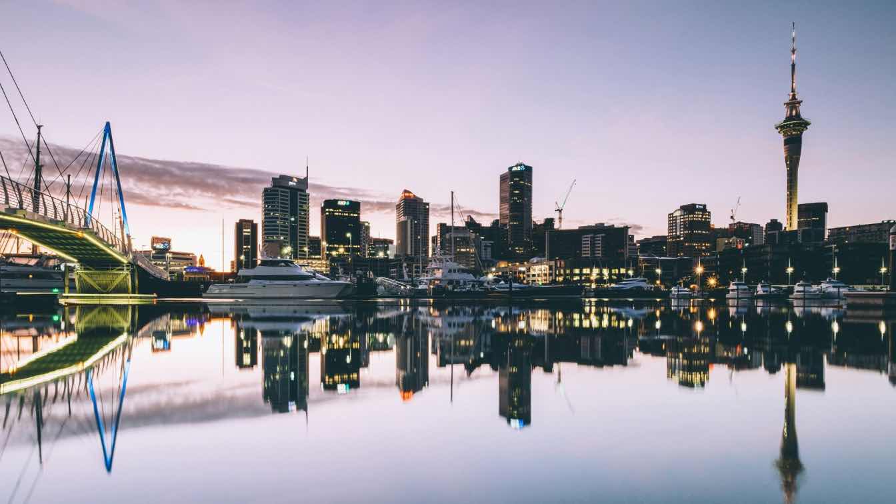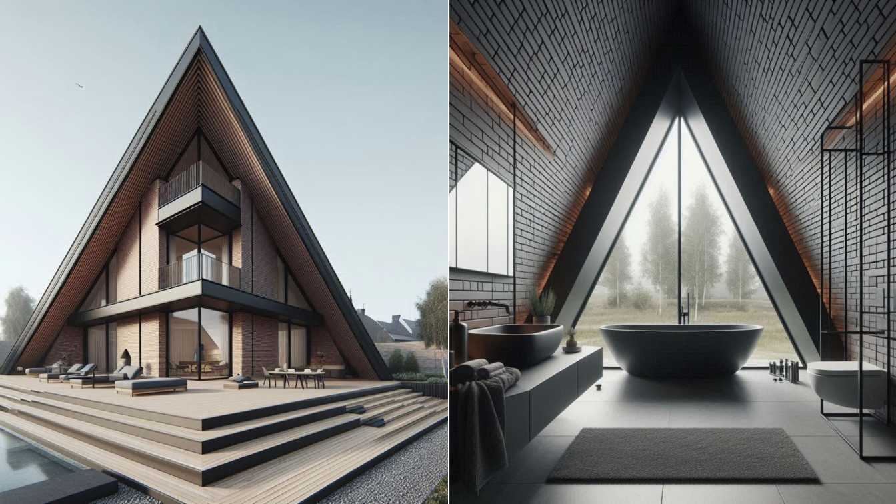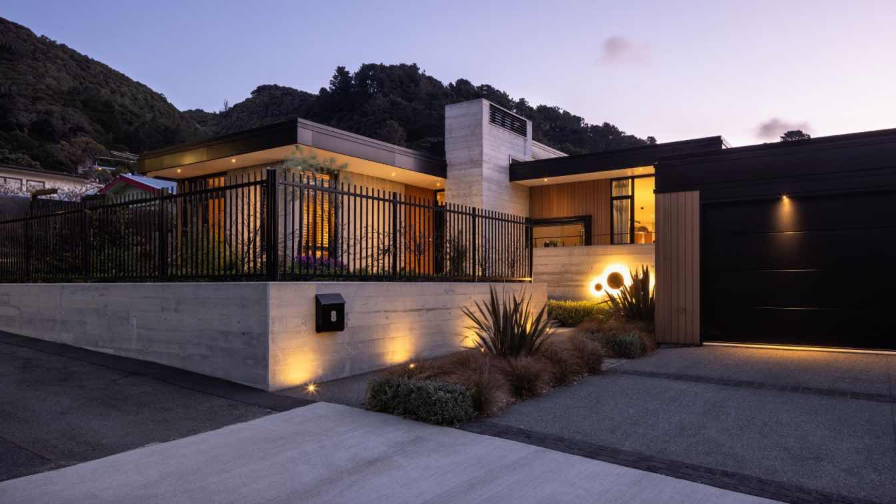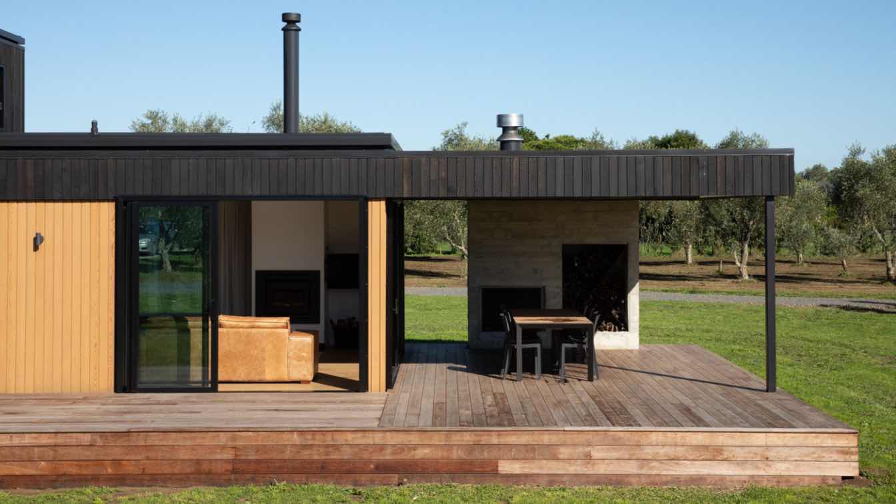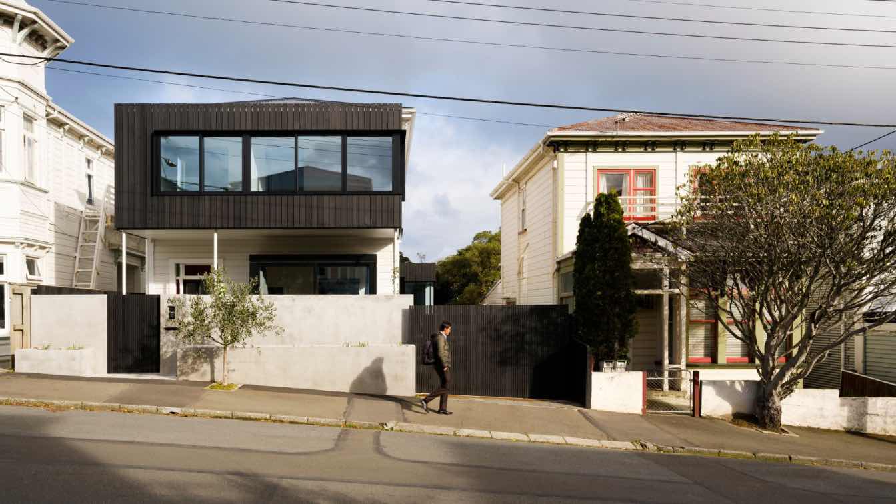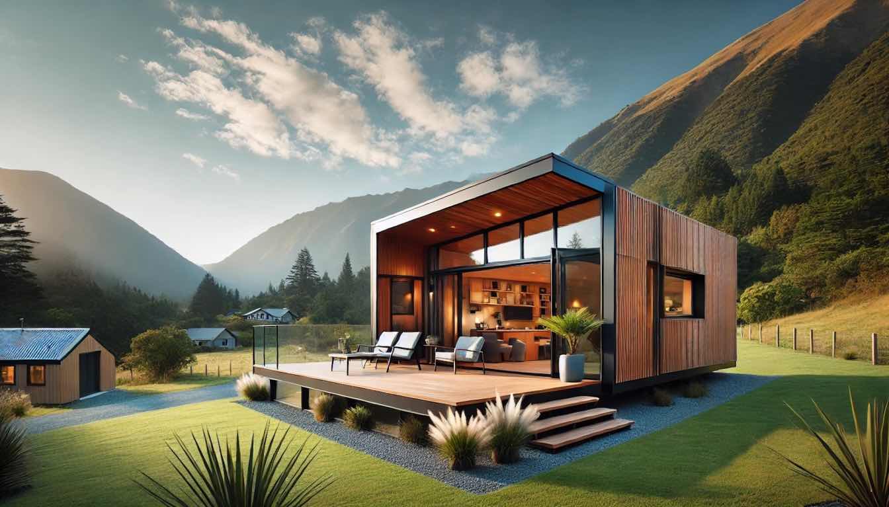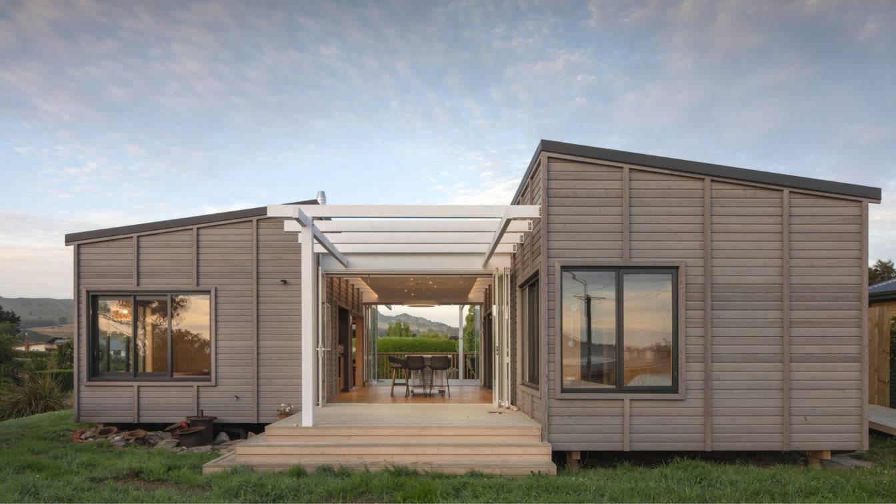This project explores the relationship between architecture and its natural environment, with a focus on material honesty and subtle transitions in light. All renders were created using 3ds Max and Corona Renderer, without the use of AI or post-production in Photoshop.
Project name
Black Quail House
Architecture firm
Bergendy Cooke
Location
Bannockburn, New Zealand
Tools used
3ds Studio Max, Corona Renderer, Adobe Photoshop
Design team
PortrayalPro Studio (Art direction by Arzhang Sahabi)
Visualization
PortrayalPro Studio (Art direction by Arzhang Sahabi)
Typology
Residential › House
A sense of having its own style has helped New Zealand to develop some superb buildings that bear a personal touch while nodding to the past but also looking to the future.
Written by
Jamie Gilchrist
Rising boldly against the lush landscapes of Auckland, New Zealand, Pyramid Noir is a house where architecture meets art. Inspired by the timeless form of the pyramid, this home is a masterpiece of modern design, combining the raw warmth of brick with the sleek, industrial power of black metal.
Project name
Pyramid Noir
Architecture firm
Khatereh Bakhtyari Architect
Location
Auckland, New Zealand
Tools used
Midjourney AI, Adobe Photoshop
Principal architect
Khatereh Bakhtyari
Design team
Khatereh Bakhtyari Architect
Collaborators
Visualization: Khatereh Bakhtyari
Typology
Residential › House
Located on a tree-lined street in the seaside suburb of Eastbourne, Matipo House was designed to support a restful retirement and a return ‘home’ for its owners. The new dwelling replaces a vacant double site, creating a modest yet contemporary home with a strong mid-century influence.
Project name
Matipo House
Architecture firm
Studio Pacific Architecture
Location
Eastborne, Lower Hutt, Wellington, New Zealand
Principal architect
Stephen McDougall
Design team
Richard Beatson, Dani Stevens, Julie Stewart
Collaborators
Possieneskie Consultants (Quantity Surveyor)
Interior design
Studio Pacific Architecture
Structural engineer
Focus Engineering Consultants
Landscape
Studio Pacific Architecture
Construction
S&H Builders
Typology
Residential › House
Nestled in the picturesque countryside of Karaka, Auckland, New Zealand, Olive Grove House is a stunning family home that seamlessly blends modernist design with its serene rural surroundings. The response of renowned architects Young + Richards, to a families need for a new home after living on the land for many years in a small barn house.
Project name
Olive Grove House
Architecture firm
Young + Richards
Location
Karaka, Auckland, New Zealand
Photography
David Straight
Principal architect
Elvon Young
Design team
Harriet Pilkington (nee Richards)
Interior design
Young + Richards
Site area
4 hectares approx
Material
Timber Weatherboard Cladding
Typology
Residential › House
Nestled within a narrow, cascading site in Wellington’s character suburb of Mt Victoria sits the Ellice Street House. Studio Pacific was commissioned to renovate the existing pre-1900s two-storey villa and add a contemporary living pavilion that maximises connection with the outdoor space and leafy garden beyond.
Project name
Ellice Street House
Architecture firm
Studio of Pacific Architecture Limited
Location
Mount Victoria, Wellington, New Zealand
Principal architect
Stephen McDougall
Design team
Stephen McDougall, Takeshi Kominami, Richard Beatson, Dorian Minty
Interior design
Studio Pacific Architecture
Built area
312 m² (New: 184 m², Existing: 128 m²)
Structural engineer
David Lai (Focus Engineering)
Construction
Overton & Associates
Material
Black-stained timber cladding (new elements), White painted rusticated weatherboards (existing villa), Oak timber screen feature, Sustainably grown timber, Heavily insulated slab, walls, and roof
Typology
Residential › House, Alterations and Additions
One of the main advantages of living in a tiny house NZ is that the thoughtfully designed space encourages a mindset focused on essentials. Instead of accumulating unnecessary items, residents make deliberate choices about what truly adds value.
Photography
Amazing Architecture
The brief chronicled a day at the crib: a morning coffee, lots of reading in the sun and then dinner at sunset, perhaps with fish caught that day. Their space needed to encourage visitors: couches and window seats that double as beds, and acoustics that will stand up to the grandkids’ sleeping schedules.
Project name
Karitane Crib
Architecture firm
First Light Studio Ltd
Location
Karitane, Otago, New Zealand
Principal architect
Anna Farrow
Design team
Nick Officer, Anna Farrow
Structural engineer
McConaughy Consulting
Construction
Copland Building Ltd
Material
Light timber framing, timber cladding, metal roofing
Typology
Residential › Housing

