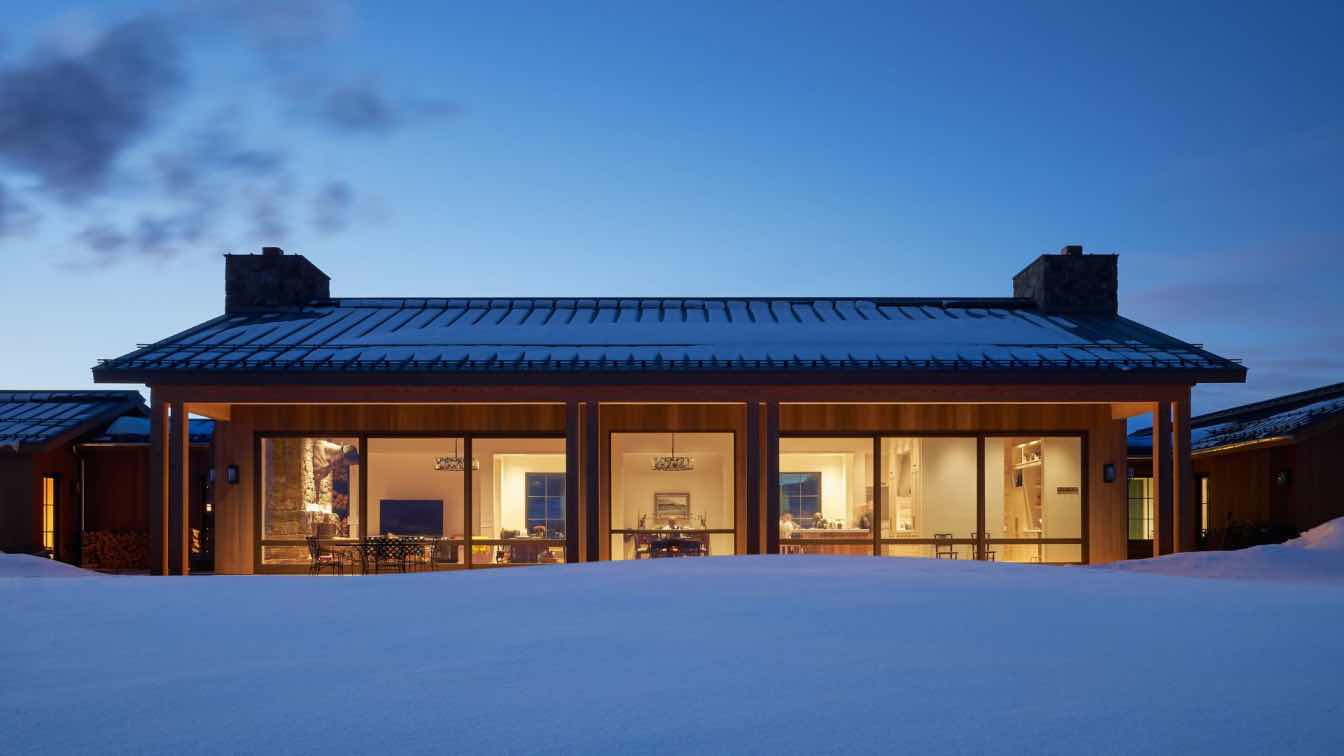Emerging on a monolithic plinth from the craggy slopes of Park City, Utah, the 18,000-square-foot home offers moments of respite for an active, outdoors-oriented family. Constructed within the award-winning development The Colony at White Pine Canyon with CLB and The Iluminus Group, Monitor’s Rest is an elegant outcropping set apart by its high-alt...
Project name
Monitor’s Rest
Architecture firm
CLB Architects
Location
Park City, Utah, USA
Photography
Kevin Scott, Engel & Völkers Park City
Design team
Architecture: Eric Logan, Andy Ankeny, Brent Sikora, Jake Ostlind, Cassidy Stickney. Interior Design: Sarah Kennedy, Jaye Infanger, Erica Hawley
Collaborators
Developer: The Iluminus Group
Interior design
CLB Architects and The Iluminus Group
Civil engineer
Sherwood Design Engineers
Structural engineer
KL&A, Inc.
Environmental & MEP
Energy 1
Landscape
Design Workshop
Construction
Magelby Construction
Material
Brick, concrete, marble, glass, wood, stone, etc.
Typology
Residential › House
On a ranch outside of Steamboat Springs, set amid vast countryside and endless sky, this inviting residence exemplifies thoughtful dialogue of the built and natural environments. Designed for a large family, the home’s sturdy, clean-lined form and its spacious interiors are tailored to the client’s active lifestyle as well as the region’s year-roun...
Architecture firm
Richard Beard Architects
Location
Steamboat Springs, Colorado, USA
Principal architect
Richard Beard, Matt Evans
Landscape
Design Workshop
Material
Wood, Stone, Metal, Glass
Typology
Residential › House
Designed in collaboration with Rule Joy Trammell + Rubio (RJTR) and located in Midtown Atlanta, this 416,500-square-foot high-rise research building features an expressive two-tower massing (one at 14 stories and one at 18 stories). The complex will serve as Phase 3 of Georgia Tech's ambitious expansion in midtown Atlanta, known as Technology Squar...
Project name
Tech Square 3 - Georgia Institute of Technology
Architecture firm
EskewDumezRipple
Location
Atlanta, Georgia, USA
Design team
Jack Sawyer - Principal-in-Charge, Project Manager. Steve Dumez - Principal, Design Director. Z Smith - Principal, Sustainability Director. Nathan Petty - Project Manager. William Netter - Project Architect. Kristin Henry - Project Interior Designer. Staff: Daniel Ruff, Phoenix Montague, Sheena Garcia
Collaborators
Architect of Record: Rule Joy Trammell + Rubio; Geotechnical Engineer: NOVA; Acoustical Engineer: Newcomb & Boyd; Theatrical/AV: Newcomb & Boyd; Building Envelope: Williamson & Associates; Energy Modeling Consultant: Point Energy Innovations; Surveyor: Long Engineering; Fire Life Safety Consultant: SLS Consulting; Program Manager: JLL; Vertical Transportation Consultant: Lerch, Bates & Associates; Door Hardware Consultant: Allegion; Commissioning Consultant: Epsten Group; Wind Engineering Consultant: CPP Wind Engineering; Graphic Desing/ Wayfinding: McCoy Design; Cost Estimator: Palacio Collaborative
Interior design
EskewDumezRipple
Civil engineer
Kimley-Horn
Structural engineer
Uzun + Case
Environmental & MEP
Newcomb & Boyd
Landscape
Design Workshop
Lighting
Clanton & Associates
Visualization
EskewDumezRipple
Construction
Turner Construction Company
Client
Board of Regents, University System of Georgia
Typology
Educational Architecture › University, Institute of Technology




