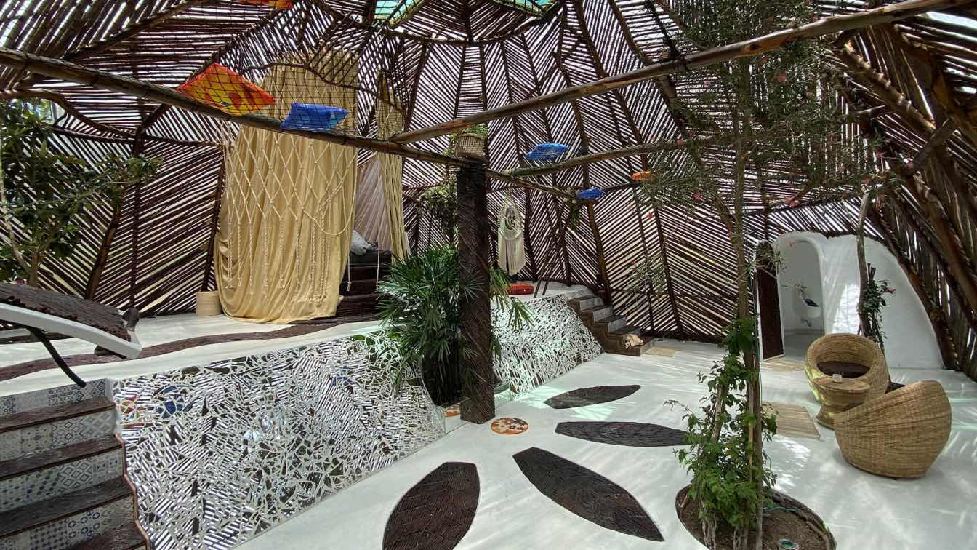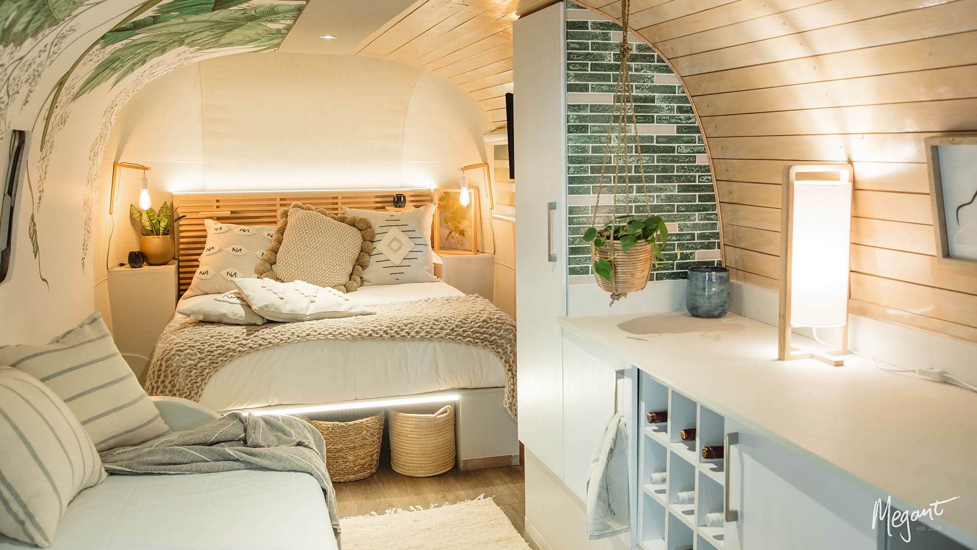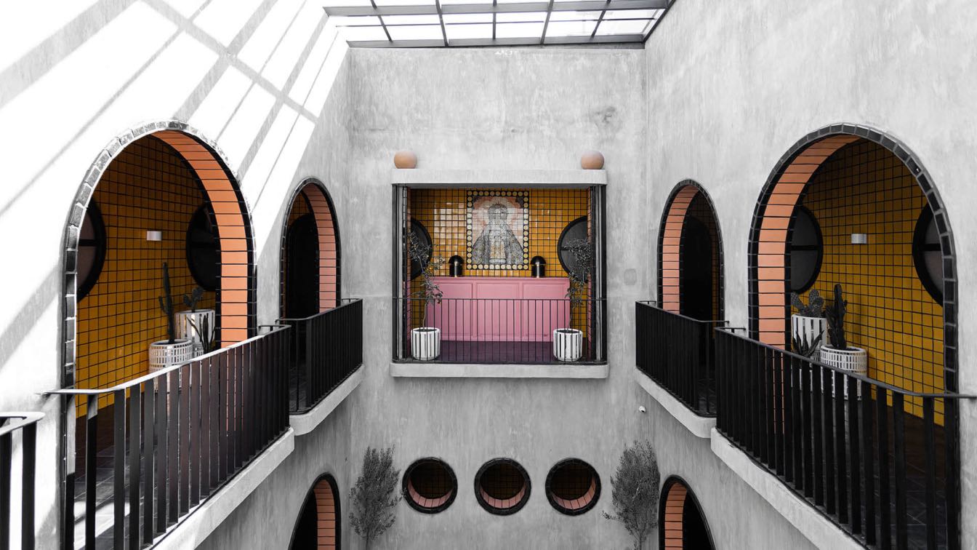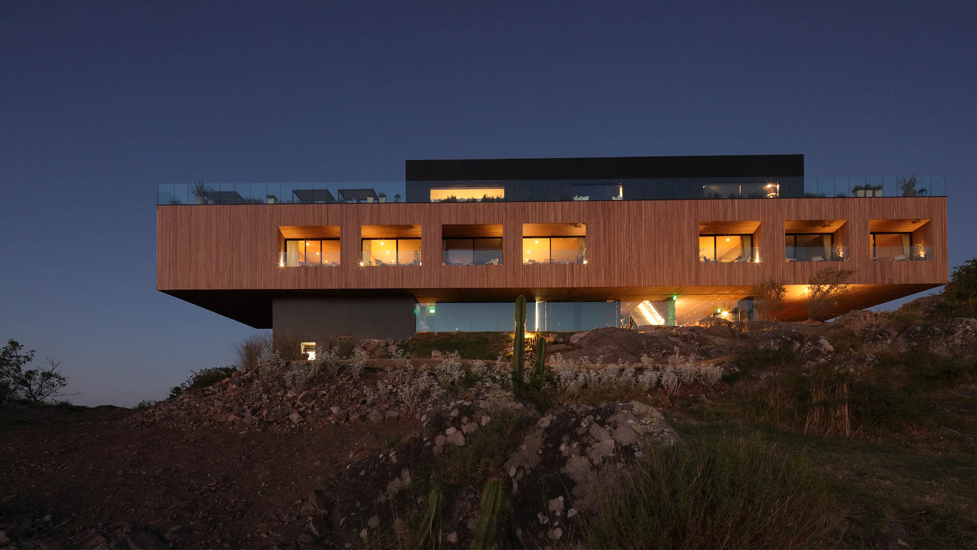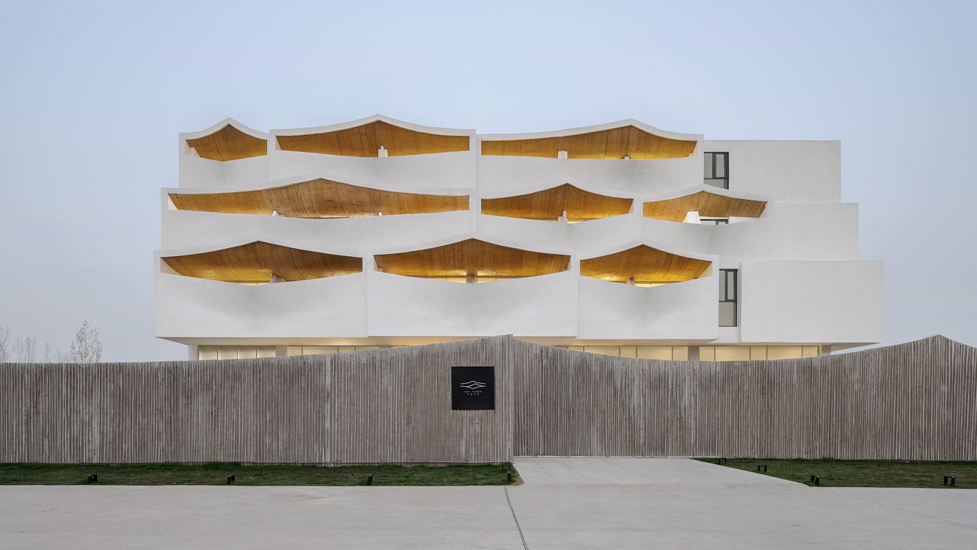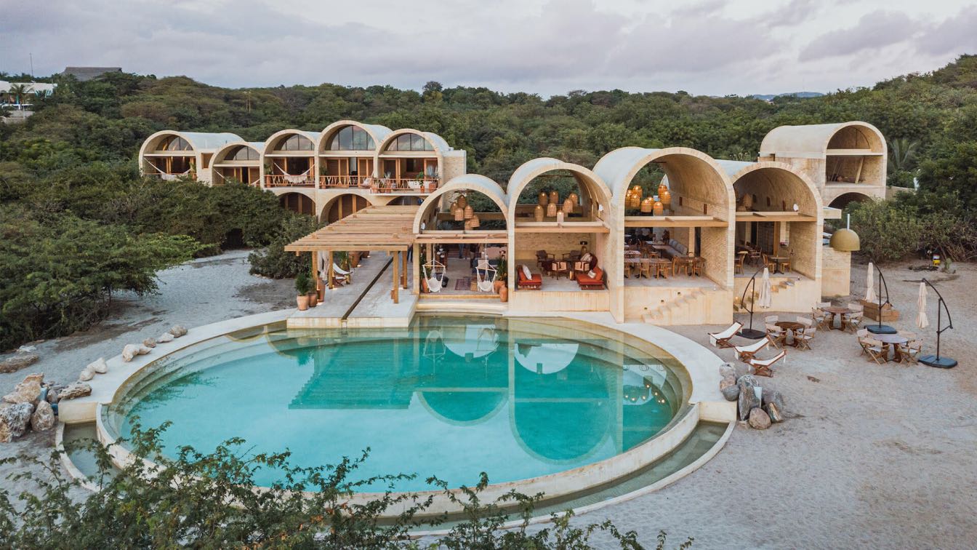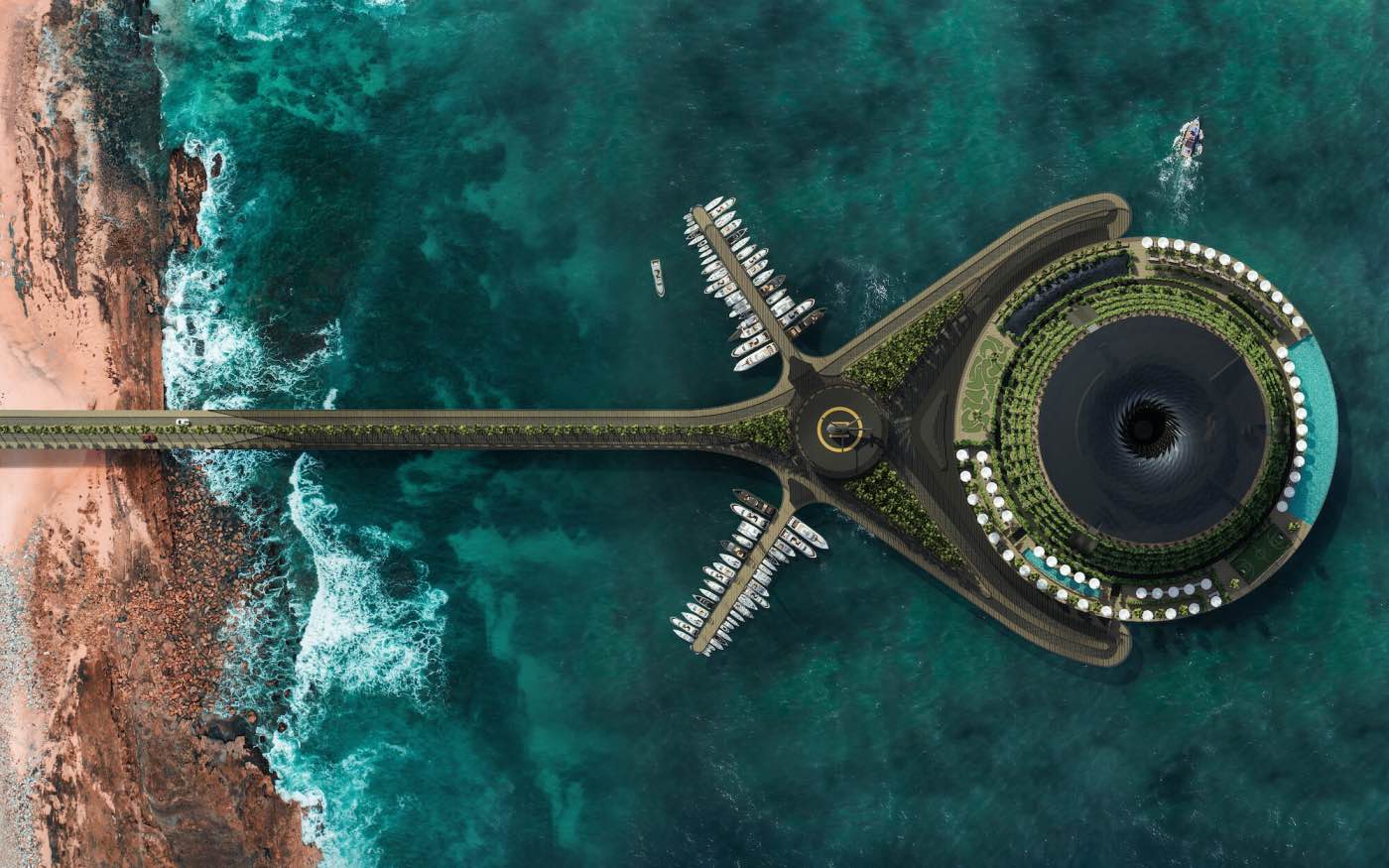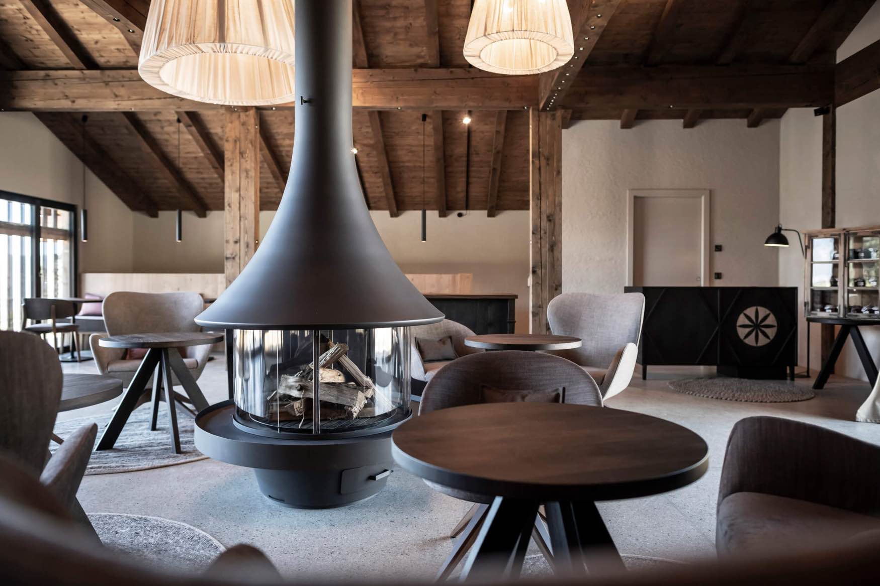We haven't worked together with architects, because we've not been able to find them. We gather our thoughts through images found online, and build piece by piece together with our contractors.
Photography
Samay Collections
Design team
Carlos Sarango
Material
Wood, cement, ceramics, polycarbonate, polished concrete
Typology
Hospitality › Hotel
Osmond Lange Architects and Interiors recently completed the interior revamp of the Cape Winelands Airstream Trailer on the roof deck at the Grand Daddy Boutique Hotel in Cape Town, South Africa, as part of the Decorex Design Trail.
Project name
Cape Winelands Airstream Trailer
Architecture firm
Osmond Lange Architects and Interiors
Location
Grand daddy boutique hotel (38 long street, Cape Town, South Africa)
Photography
Megant Images
Principal architect
Suné Uys, Carla Jooste, Natasha Raphiri
Design team
Suné Uys, Carla Jooste, Natasha Raphiri
Collaborators
Cara Saven Wall Design, Marmoran, Ark Industries, Dulux, AkzoNobel, Atlantic Painting & Waterproofing, Simply do it, Caesarstone, International Slab Sales, Continua, AVNA Architects
Interior design
Osmond Lange Architects & Interiors
Lighting
Newport Lighting, Lighting.co.za
Client
Decorex Africa, Grand Daddy Boutique Hotel
Typology
Hospitality › Hotel
The history of the colonial building that houses Casa Hoyos is the crucial pillar that gives sustenance to the identity of this new boutique hotel. The property, located in San Miguel de Allende, was originally acquired by Julián Hoyos at the beginning of the 20th century to make it the first currency exchange bureau in town.
Architecture firm
A-G Studio
Location
San Miguel de Allende, Mexico
Photography
Diego Padilla Magallanes
Principal architect
Andrés Gutiérrez
Interior design
A-G Studio
Client
Casa Hoyos Hotel Boutique
Typology
Hospitality › Hotel
Estúdio Obra Prima: Locanda Fasano, in Punta del Este, is an experience space for guests of the Hotel Fasano, with an extension of 10 suites and apartments built on a single building connected to the iconic Fasano Restaurant.
Project name
Locanda Fasano
Architecture firm
Estúdio Obra Prima
Location
Fasano Las Piedras, Punta del Este, Uruguay
Principal architect
Carolina Proto, Fernanda Schuch, Juliana Bassani Lamachia
Design team
Fernando Nieto, Alessandra Vaz, Diego Graziadei, Paula Curi Hallal, Guilherme Milman
Interior design
Carolina Proto, Fernanda Schuch, Juliana Bassani Lamachia
Material
Wood, Concrete, Glass
Typology
Hospitality › Hotel
Domain Architects: Surrounded by unfinished building site, wasted land and industrial sites, this project is definitely not blessed with a beautiful site. This hotel near a scenic area consists of 48 rooms, an independent restaurant, a banquet hall, swimming pools, underground parking and spaces preserved for later phase development.
Project name
Sky Yards Hotel
Architecture firm
Domain Architects
Location
Xiuwu County, Henan Province, China
Principal architect
Xiaomeng Xu
Design team
Xiaomeng Xu, Chun Wang
Structural engineer
AND Office
Interior design
Xiaomeng Xu, Hannah Wang
Material
Concrete, Wood, Metal, Glass
Contractor
Henan Jutailong Decoration and Construction Co., Ltd.
Typology
Hospitality › Hotel
Nestled on the serene landscape of La Barra de Colotepec, facing the golden sands of the Pacific Coast, Casona Sforza presents a unique architecture inspired by the vernacular tradition and an experience of sustainable luxury, offering personal attention, exclusivity and privacy. Its concept places center-stage the value of being aware, contemplati...
Project name
Casona Sforza
Architecture firm
TAX / Taller de arquitectura X
Location
Puerto Escondido, Oaxaca, Mexico
Principal architect
Alberto Kalach
Interior design
Ezequiel Ayarza Sforza and MOB Studio
Material
Sand-yellow bricks, Macuili and parota wood, palm leaves, traditional regional cotton textiles, and raw linen details
Contractor
Efraín Salinas
Typology
Hospitality › Hotel
Hayri Atak Architectural Design Studio: The Eco-Floating Hotel is a project whose first leg is planned to take place in Qatar but it also has the potential to be located in different areas thanks to its characteristic mobile feature. As HAADS, our team has studied the project with various opinions and technical knowledge from many different discipl...
Project name
Eco-Floating Hotel
Architecture firm
Hayri Atak Architectural Design Studio (Haads)
Location
Qatar (Variable Locations)
Photography
Hayri Atak Architectural Design Studio
Principal architect
Hayri Atak
Design team
Hayri Atak, Kaan Kılıçdağ, Büşra Köksal, Kübra Türk
Client
PH tourism and management (Qatar)
Typology
Hospitality › Hotel
A hotel under the barn: Its roots are underground, yet it boasts an amazing view: the hotel designed by noa* network of architecture in Fiè allo Sciliar was extended by embedding it in the terrain, offering guests a spectacular view and the feeling of being emerged in nature.
Architecture firm
noa* network of architecture
Location
Fiè allo Sciliar, South Tyrol (Italy)
Interior design
noa* network of architecture
Typology
Hospitality › Hotel, Wellness

