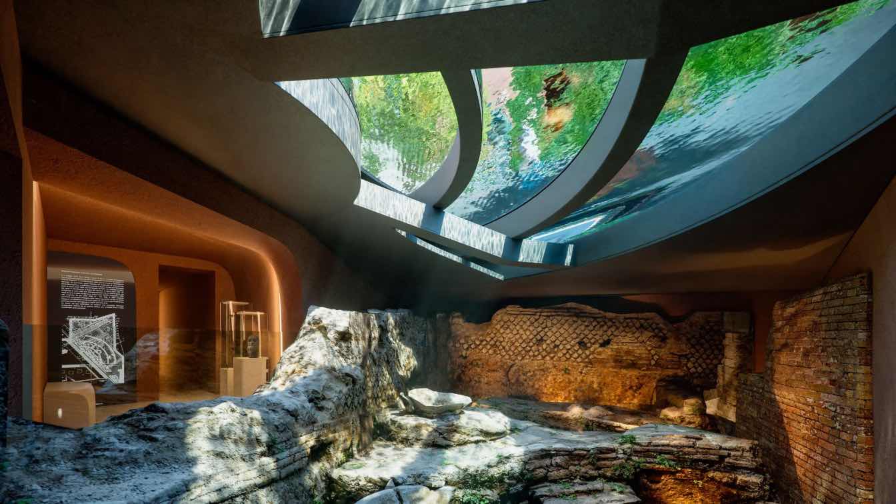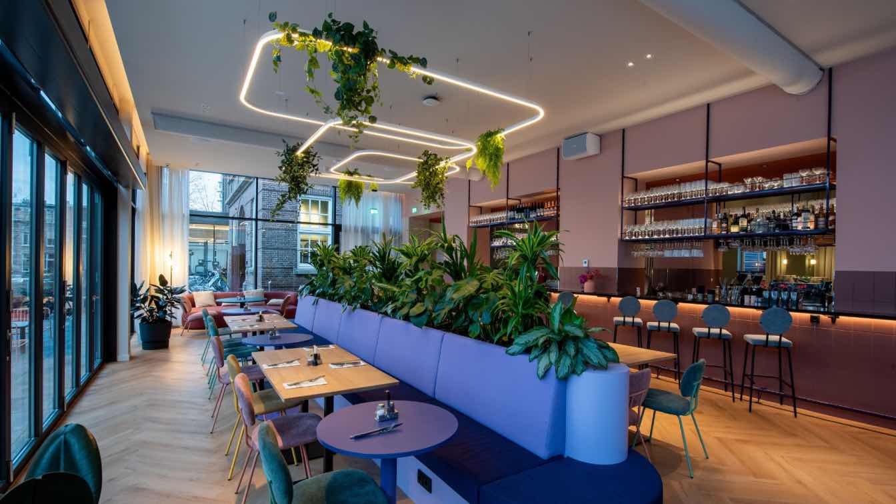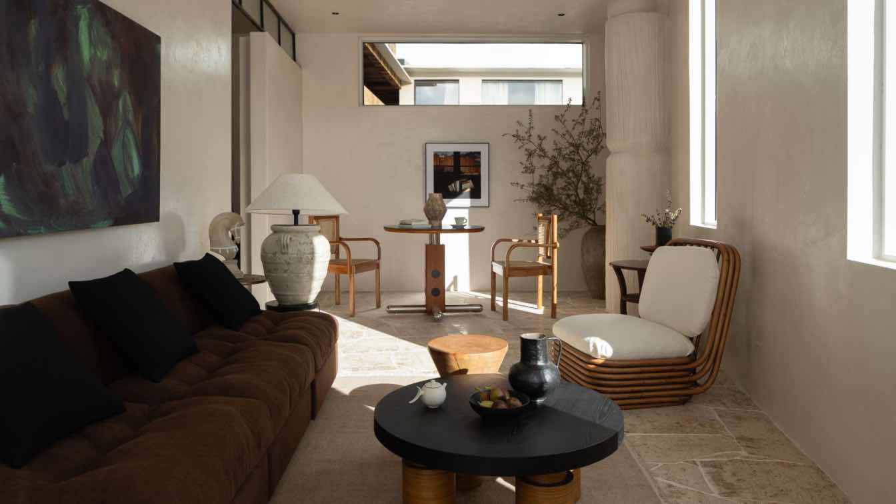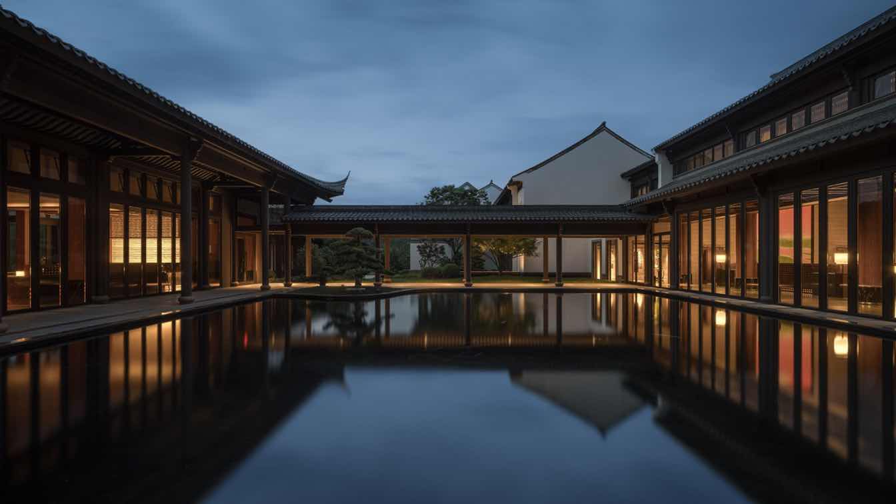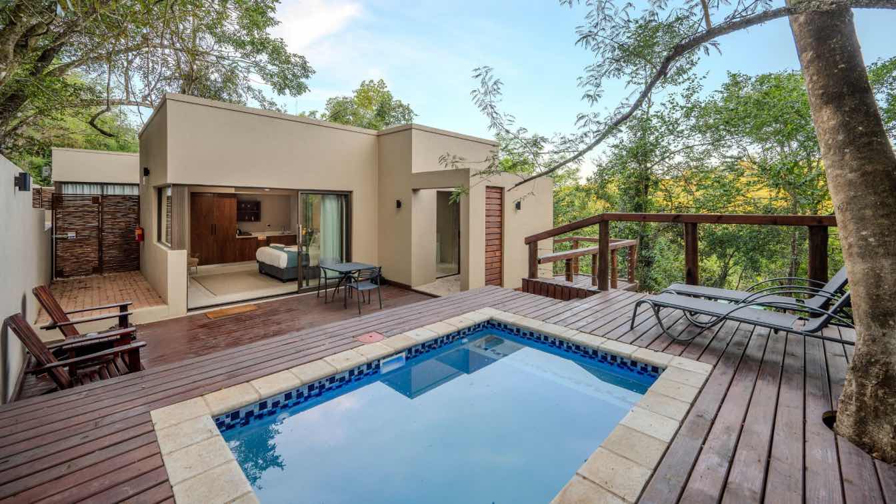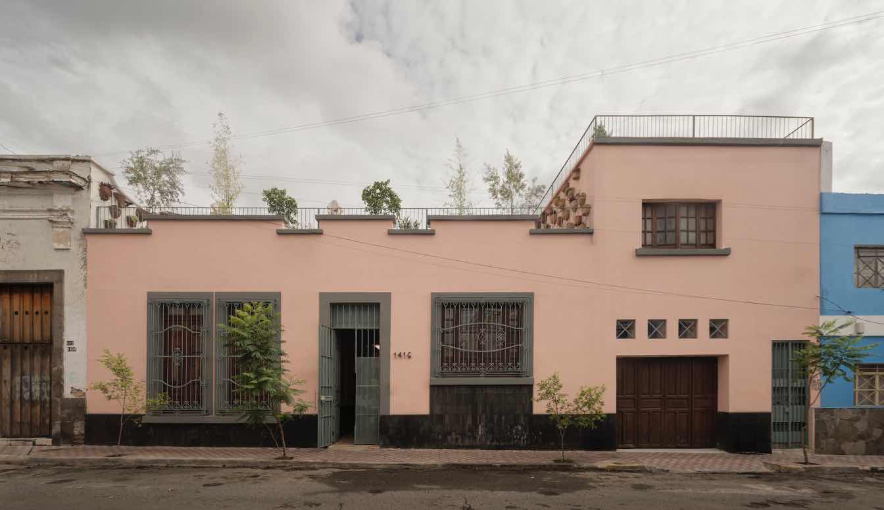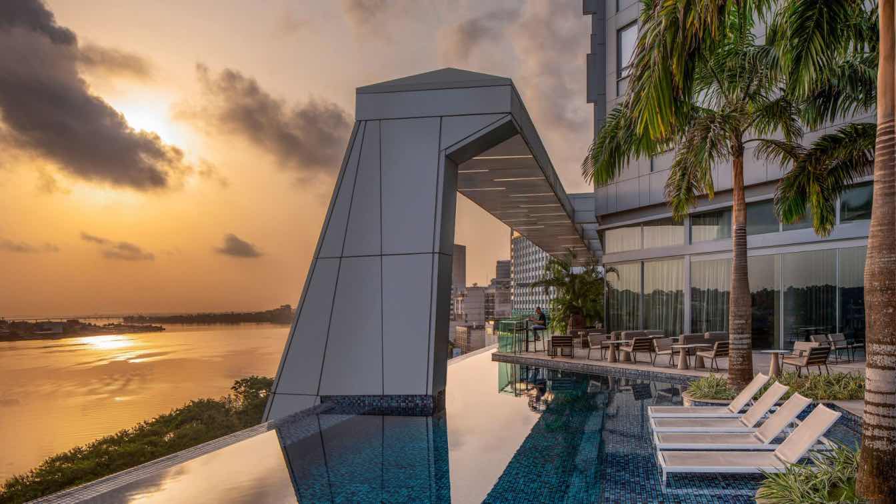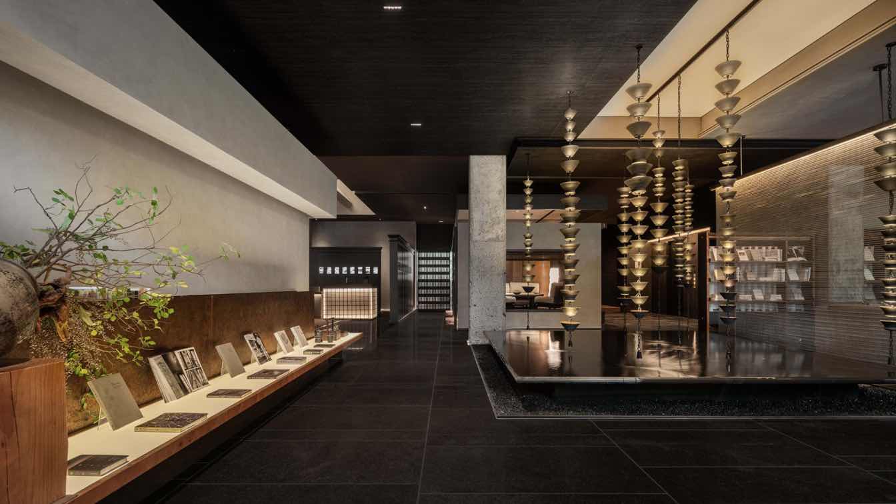In designing the hotel conversion of the Palazzo Capponi, on the Via di Ripetta, a branch of the city’s Sistine Trident radiating from the Piazza del Popolo, Hadid and her team at Zaha Hadid Architects (ZHA) led by Paola Cattarin, started where Baroque architects ended their palimpsest—at the vaulted ceilings.
Project name
Romeo Roma Hotel
Architecture firm
Zaha Hadid Architects (ZHA)
Photography
Chris Dalton, Jacopo Spilimbergo, Roberta Vassallo
Principal architect
Zaha Hadid, Patrik Schumacher
Design team
Christos Sazos, Daniel Fiser, Grace Chung, John Morrison, Konstantinos Psomas, Kyle Dunnington, Ludovico Lombardi, Melodie Leung, Monir Karimi Kakhki, Natassa Lianou, Ovidiu Mihutescu, Pasquale Lorusso, Peter Logan, Sofia Papageorgiou, Thomas Sonder
Structural engineer
Studio Beta srl
Environmental & MEP
Spring srl
Lighting
Corte Gherardi snc
Construction
Mannelli Costruzioni srl, Ga .Re .Co. srl
Client
Romeo Gestioni spa
Typology
Hospitality › Hotel
Transform a historic former girl school into a local unique rebellious hospitality concept. In 2024, Apto Architects proudly unveiled The Rebyl, a transformative hospitality project in Nijmegen, Netherlands, developed in collaboration with Odyssey Hotel Group and Lingotto.
Architecture firm
Apto Architects
Location
Nijmegen, Netherlands
Client
Odyssey Hotel Group
Typology
Hospitality › Hotel
The terrain of the ancient city of Dukezong is very similar to that of Songzanlin Temple. The buildings below Songzanlin Temple are dormitories for monks who come from all directions to rest, while the large Buddhist temple in the center of Dukezong ancient city is home to believers, residents, and guests who come from other places to make a living
Project name
Pure Life Hotel
Architecture firm
One Soul Design
Location
Shangri La, Yunnan Province, China
Principal architect
Yu Shan ,Zhangying
Typology
Hospitality › Hotel
Nestled within a serene corner of Dongshan Mountain, the project is bordered by Ma'ao Lake to the east and Cao'e River to the west. Starting from Dongshan, where the wind rises, dreams beckon.
Project name
Grand Dongshan
Architecture firm
Rong Design
Location
No.88 Daguan Road, Shangpu Town, Shangyu District, Shaoxing City, Zhejiang Province, China
Photography
ENV Studio & GRAND DONGSHAN. Video: Onecube Studio
Principal architect
Ron.Z
Design team
Xiadi Sun, Yiyan Huang, Mo Tian, Wenying Zhou, Pengjun Zhu
Collaborators
Furniture & product design: RONG DESIGN/ Ron.Z, Jonathan.Z. Cultural support: Yanrong Yang, Jianping Fang, Hengyong Xu
Material
Wood, Bamboo, Rattan, Acid-Washed Stone, Local Old Slate, Dolomite, Stainless Steel, Cowhide, Wired Glass, Plaster
Client
Chunhui Group, Roaming Dongshan
Typology
Hospitality › Hotel
Situated 10km outside Hazyview alongside the Sabie River, an area of notable natural beauty just 50 minutes from Kruger National Park, Bushbaby Valley Lodge, a redevelopment of an existing vacation property into a new 4-star Lodge emphasizing sustainable design, reopened in September 2023.
Project name
Bushbaby Valley Lodge
Architecture firm
ADL Architecture Studio (pty) Ltd
Location
Hazyview, Mpumalanga. South Africa
Photography
Kyle Lewin Photography
Principal architect
Joe Mugisa
Design team
Joe Mugisa, Aeta Khumalo
Collaborators
Musa M Dlamini
Interior design
Client / Joe Mugisa
Civil engineer
Isometric Civil & Structural Engineers
Structural engineer
Isometric Civil & Structural Engineers
Landscape
Client / Jabulani Gardening Services
Lighting
Client / Joe Mugisa
Supervision
Pilisaneg Pty (Ltd) / Joe Mugisa
Visualization
ADL Architecture Studio (pty) Ltd
Tools used
Caddie 9, SketchUp 2023, Thea Render, Revit Architecture 2021
Construction
Pilisaneg Pty (Ltd)
Material
Wood, Steel, Concrete, Clay bricks & Glass
Typology
Hospitality Architecture › Hotel, Lodge
Libertad 1416 was created in the search to live in the center and to create harmony between the past and the present, seeking to engage in a direct conversation with the guest. Leaving behind the chaos of the city and creating an oasis within the complex.
Project name
Hotel Libertad 1416
Architecture firm
Baja Architectural Design
Location
Calle Libertad 1416, Colonia Americana, Americana, Guadalajara, Jalisco, Mexico
Photography
César Bélio, Magali Espinoza
Principal architect
Carlos Elizondo Valladares
Design team
Gireh Navarro, Sofia Acevedo
Collaborators
Carpenter: Veta Estudio. Solar Energy: Zenergia. Furniture: Prima Materia
Interior design
Areca Taller Creativo
Civil engineer
José Muñoz Aguilar
Structural engineer
José Muñoz Aguilar
Environmental & MEP
Enrique Elizondo
Landscape
Carlos Elizondo Valladares
Supervision
Gireh Navarro
Visualization
Baja Architectural Design
Tools used
AutoCAD, Autodesk 3ds Max, Revit
Construction
Baja Architectural Design
Client
Dr. Carlos Sandoval Castro
Typology
Hospitality › Hotel
In the vibrant heart of Abidjan, where the Plateau region meets the languid sweep of the Ébrié Lagoon, a striking new silhouette has emerged against the skyline.
Project name
Noom Hotel Abidjan Plateau
Location
Abidjan, Ivory Coast
Design team
Philip Olmesdahl, Bobby Hugill, Leah Johnson, Senzo Philips, Lwandile Maki, Duke Williams, Riaz Ebrahim
Collaborators
Julia Freemantle (Text), HSIP (Project Manager & Quantity Surveyor ), Mangalis Hotel Group (Operator)
Environmental & MEP
GIBB (Electrical Engineer), Lethaba Green & Integrate (Mechanical Engineer)
Client
Inaugure Hospitality
Typology
Hospitality › Hotel
Embracing the connotation of SAVHE's brand name, TOMO Design injects new interpretations into the space, harmonizing Eastern ambience with contemporary art. Drawing inspiration from traditional Oriental gardens
Architecture firm
TOMO Design, TO ACC
Principal architect
Uno Chen, Xiao Fei
Design team
Jamie, Kang.K, Weijie, Freddy, Yangmei, Yicheng, Jennifer, Jason
Collaborators
Decoration design: Tin, Daya Xu. Brand promotion: Xiao Fei, Angel Yiu, Yuu, Feiyu, Sunshine PR
Material
texture paint, wood veneer, fossil marble, distressed metal, art glass, striped carpet, woven wall covering
Typology
Hospitality › Hotel

