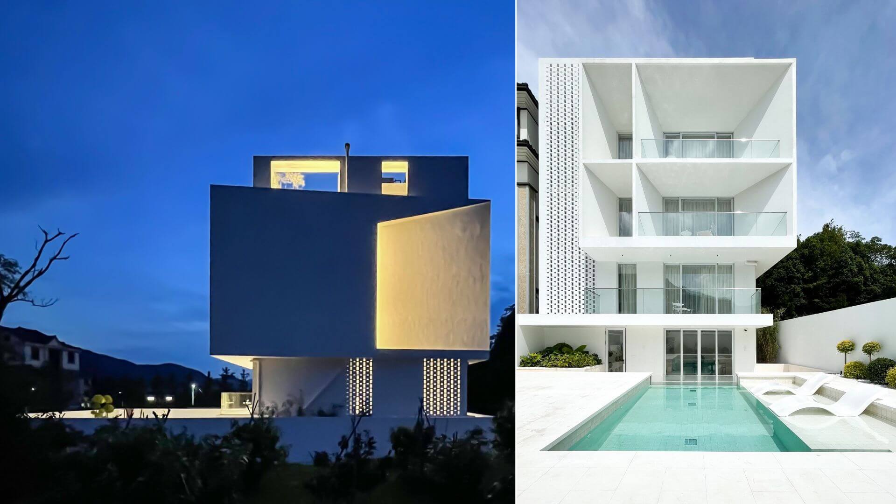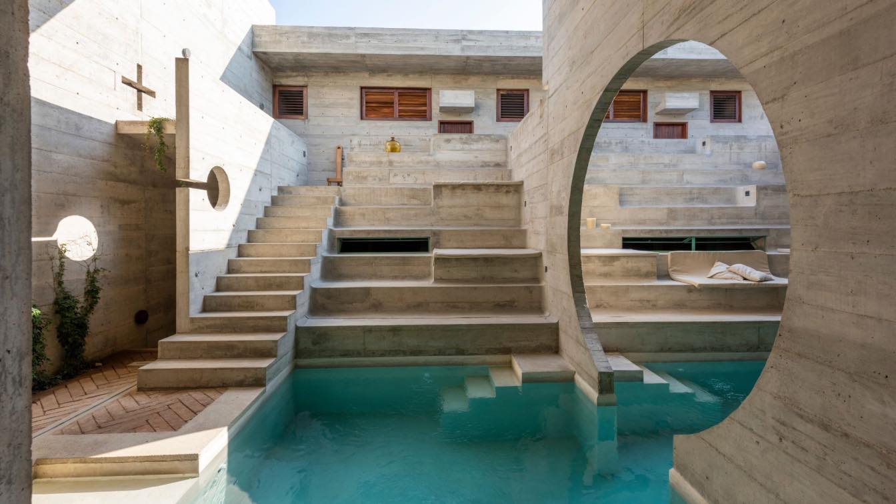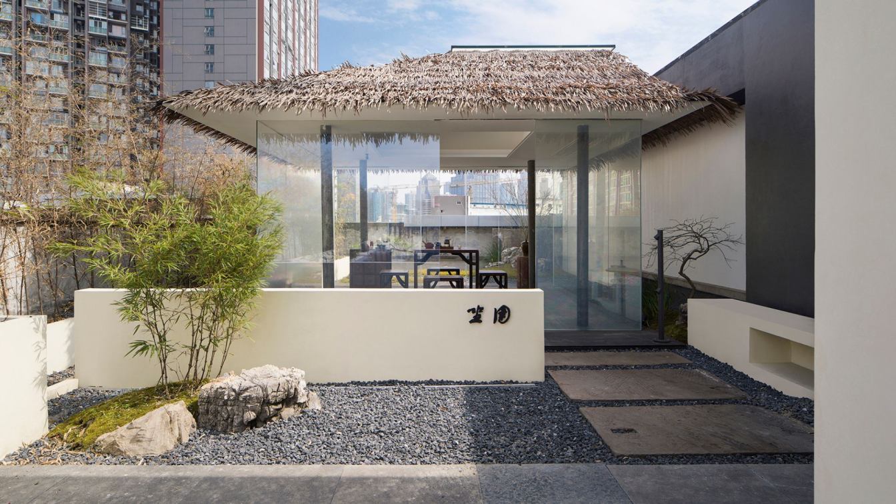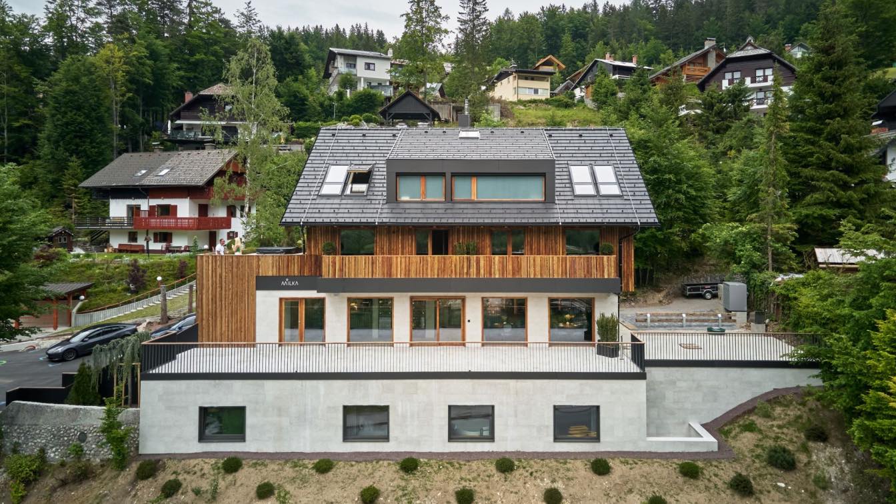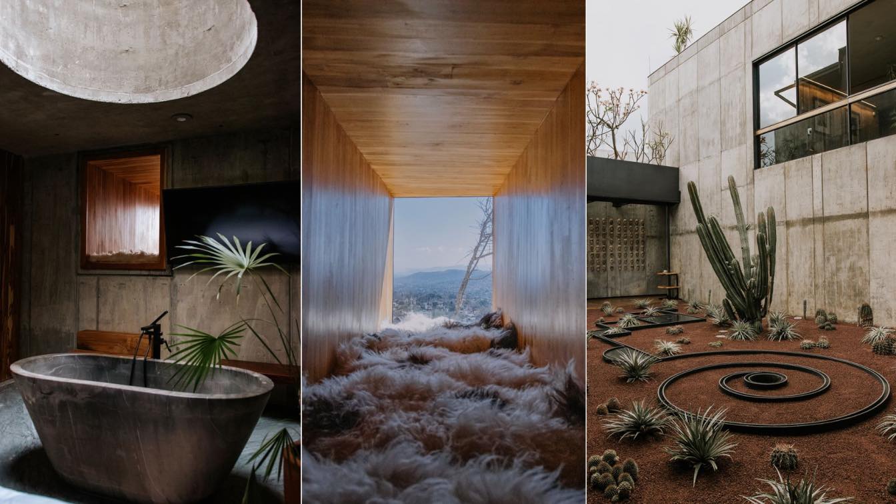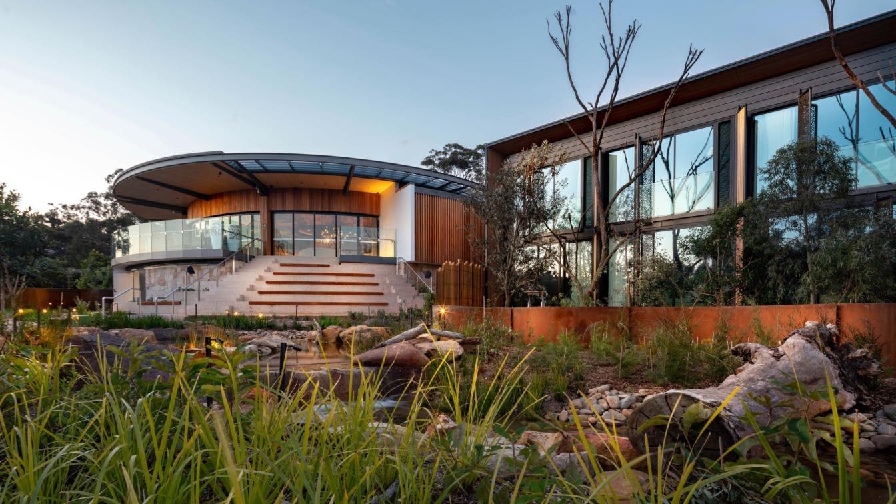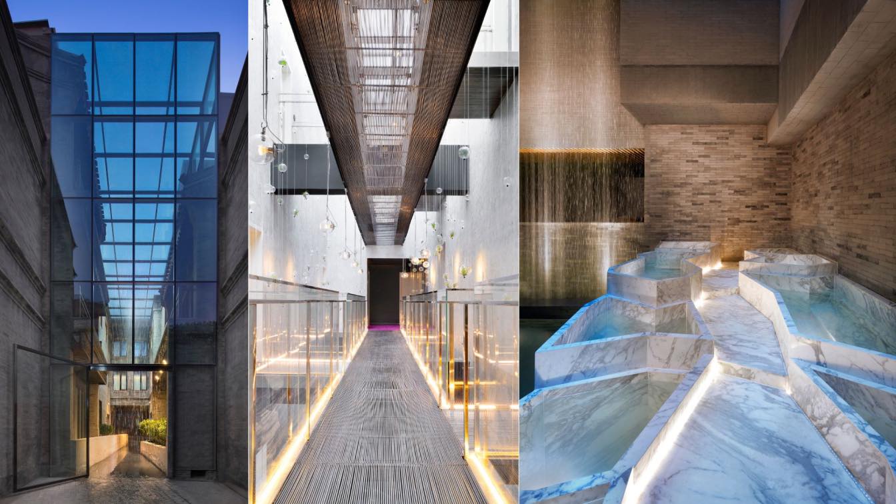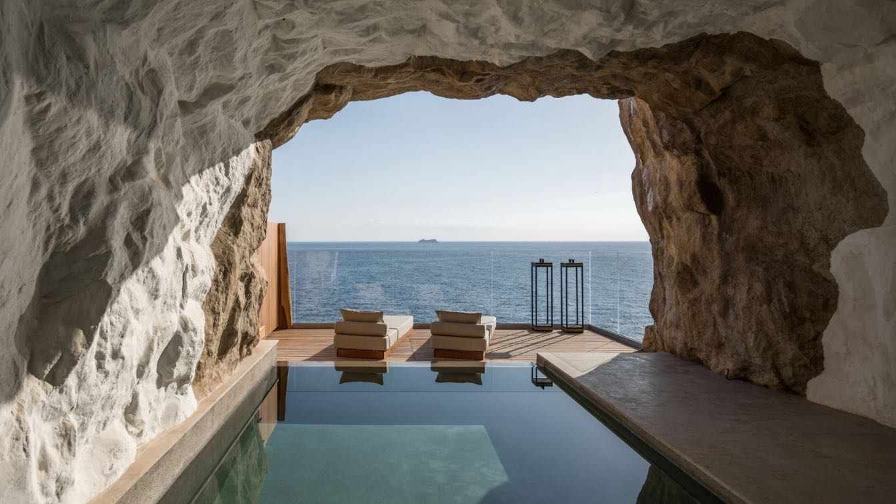The project is located in Maoyang Town on the coast of Ningbo City, Zhejiang Province. The plot is a typical homestead with its three sides surrounded by mountains and one side faced with the sea. The site is very close to a scenic spot, so the client wished to build it into a hotel and expected to receive high profits. With modern design methods,...
Project name
10³ Boutique Hotel
Architecture firm
LQS Architects
Location
Maoyang Town, Xiangshan County, Ningbo City, Zhejiang Province, China
Photography
Lu Qishui, Ma Qing
Principal architect
Lu Qishui, Ma Qing, Li Guobin
Design team
Zhang Shijie, Rao Lixiao
Interior design
LQS Architects
Typology
Hospitality › Boutique Hotel
Located in La Punta Zicatela, at the southernmost point of Puerto Escondido, Oaxaca, Casa TO is a boutique hotel that crystalizes a genuine experience of contemplative hospitality with a vision of environmental consciousness and social responsibility. The project, by the renowned architect Ludwig Godefroy, was developed under the watchword of simpl...
Architecture firm
Ludwig Godefroy
Location
La Punta Zicatela, Puerto Escondido, Oaxaca, Mexico
Photography
Jaime Navarro
Principal architect
Ludwig Godefroy
Design team
Surreal Estate
Interior design
Daniel Cinta
Landscape
Gisela Kenigsberg and Daniel Cinta
Material
Concrete, steel, clay, and wood
Typology
Hospitality › Boutique Hotel
WEZO is not only a synthesis which gathers living, dining, bar, art culture, lifestyle, but also a platform of brands collection. It’s creating a circle of art life and a space of social contact for urban youth. Essentially, WEZO is a combination of diversified lifestyle, culture, art and business.
Architecture firm
WEDO DESIGN
Location
#92 Guojielou Street, Qingyang District (Shaocheng), Chengdu, China
Collaborators
MOUTT FURNITURE
Interior design
WEDO DESIGN
Construction
EPOS ARCHITECTURE
Typology
Hotel, Hospitality
In the heart of Julian Alps, Slovenia, the famous old guesthouse Milka got a new life. The entire project is stretching through 4 floors. Restaurant occupies the ground floor together with the outside terrace offering gorgeous vistas over the Alpine Lake Jasna and the Julian Alps.
Project name
Milka Boutique Hotel & Restaurant
Architecture firm
Gartner Arhitekti / Gartner Lifecycle Architecture
Location
Jasna Lake, Kranjska Gora, Slovenia
Principal architect
Brigita Gartner, Jernej Gartner
Design team
Brigita Gartner, Jernej Gartner, Maša Malgaj Novak, Domen Gjergek, Urška Gregorič, Alenka Jager, Mateja Rogelj
Interior design
Gartner Arhitekti / Gartner Lifecycle Architecture
Structural engineer
Marko Pavlinjek; Elea
Landscape
Gartner Arhitekti / Gartner Lifecycle Architecture
Lighting
Gartner Arhitekti, Intra Lighting
Construction
Baumi, gradbeništvo in svetovanje, Martin Baumgartner s.p.
Material
Wood, steel, stone, concrete
Client
B&B nepremičnine d.o.o.
Typology
Hospitality › Hotel, Restaurant
The architecture studio directed by João Boto Cæiro has created a boutique hotel with a design where harmony with the surroundings and the contrast between the exterior structure and the cozy interior enhance the sensory experience.
Project name
Flavia Luxury Hotel
Architecture firm
RootStudio
Photography
Lizzet Ortiz and Deslior
Principal architect
Joao Boto Caeiro
Completion year
August 2021
Collaborators
Artist Adan Paredes. Artist Luis Zárate. Artist Sabino Guisu
Interior design
RootStudio
Structural engineer
Josué Hernández Ruiz
Landscape
Luis Zárate González
Material
Concrete, steel, wood, stone, earth
Typology
Hospitality › Hotel
Turf Design Studio, Cox Architecture and Chada have collaborated to deliver a new eco-luxe retreat in one of Sydney’s most iconic destinations. Taronga Zoo Wildlife Retreat is part of a $164.5M development program between Taronga Zoo and the NSW Government to improve the famous tourist site over the next 10 years.
Project name
Taronga Zoo Wildlife Retreat
Architecture firm
Cox Architecture
Location
Mosman, New South Wales, Australia
Photography
Mike Chorley, Guy Wilkinson, David Li
Collaborators
Green & Dale Associates (Exhibition Consultant)
Landscape
Turf Design Studio
Typology
Hospitality › Hotel, Retreat
The site of the Emperor Hotel, Qianmen was once occupied by a public bath and so the spirit of bathing and mystery lives on in the new hotel. The design is organized not by spaces and circulation but by emotions and dreams; not by materials and details but by illusions and memories. From the l’Occitane Spa below ground to Beijing’s largest hotel ro...
Project name
The Emperor Hotel
Architecture firm
asap/adam sokol architecture practice
Photography
Jonathan Leijonhufvud
Principal architect
Adam Sokol
Design team
Adam Sokol, AIA, principal; Daymond Robinson, Gregory Serweta, Nicole Halstead, Nicole Lee, Ana Misenas
Lighting
Smith + Anderson
Material
Concrete, Brick, Glass, Metal
Typology
Hospitality › Hotel
ACRO Suites is a 5 star luxury boutique resort set on the rocky cliffside of Mononaftis Bay, in Crete, Greece. ‘ACRO’ originates from the ancient Greek word ‘Akros/Akron’ which means ‘on the edge’ – where the wellbeing retreat is built.
Project name
Acro Suites A Wellbeing Resort
Architecture firm
Study of the 1st Phase - Stavros Peppas & Afoi Orfanaki S.A • Second Phase : Afoi Orfanaki S.A
Location
Mononaftis Bay, Agia Pelagia, Heraklion, Greece
Photography
Georgos Sfakianakis
Design team
Konstantina & Danae Orfanaki
Collaborators
Utopia Hotel Design, Theme Spa -Architectural Firm
Interior design
Manos Kypritidis (Restaurant & Bar Interior Designer)
Structural engineer
Edifice
Environmental & MEP
Regeon Renewable Energy Systems
Landscape
Dimitris Karameris
Lighting
Neapolis Vicky Dimakis, Tsakirellis Ioannis
Supervision
Ioannis & Nikolaos Orfanakis
Construction
Afoi Orfanaki S.A
Material
Local Stone, Antique Egyptian And Cretan Marble , Corten Metallic Details, Wood From Mount Athos, Solid Oak Phaestos Stones, Copper, Pressed Cement Mortar In Warm Tones
Typology
Hospitality › Boutique Resort With Suites And Villas

