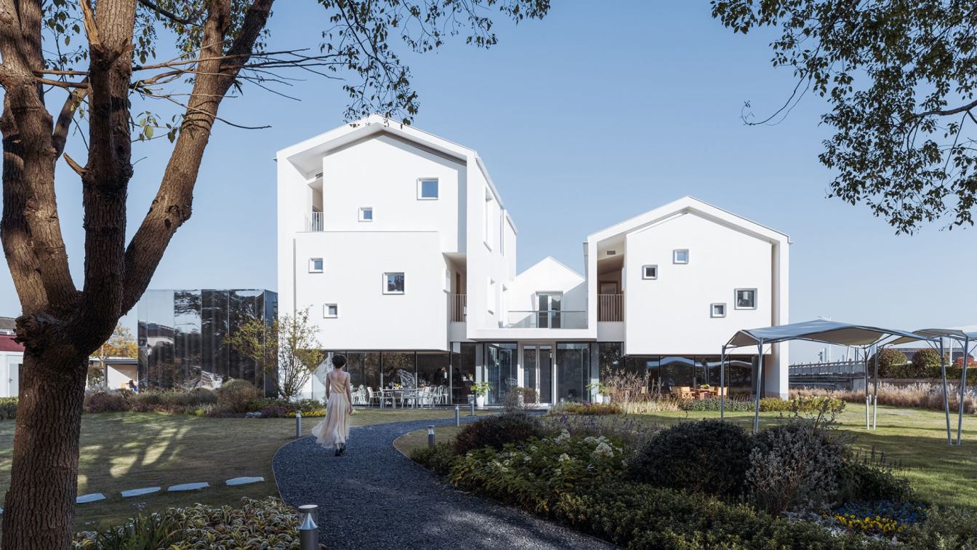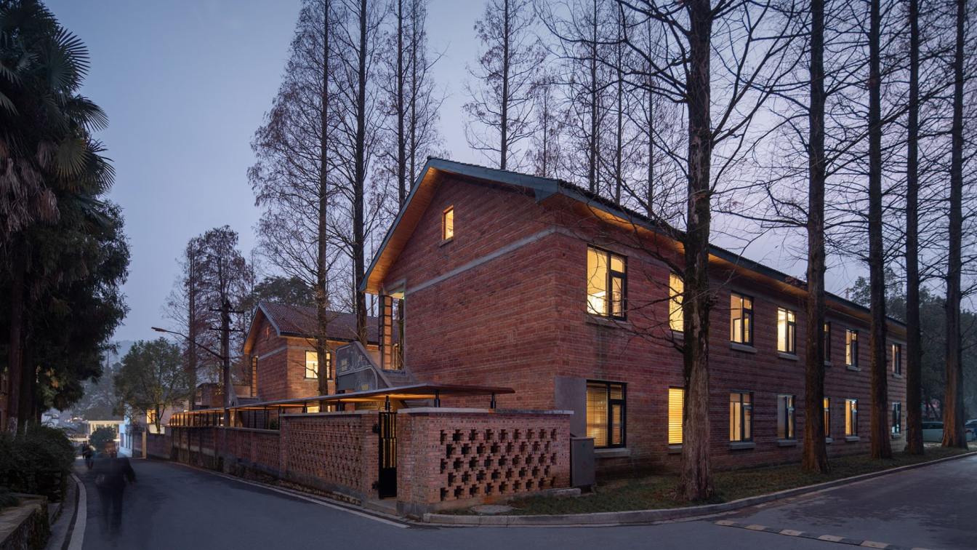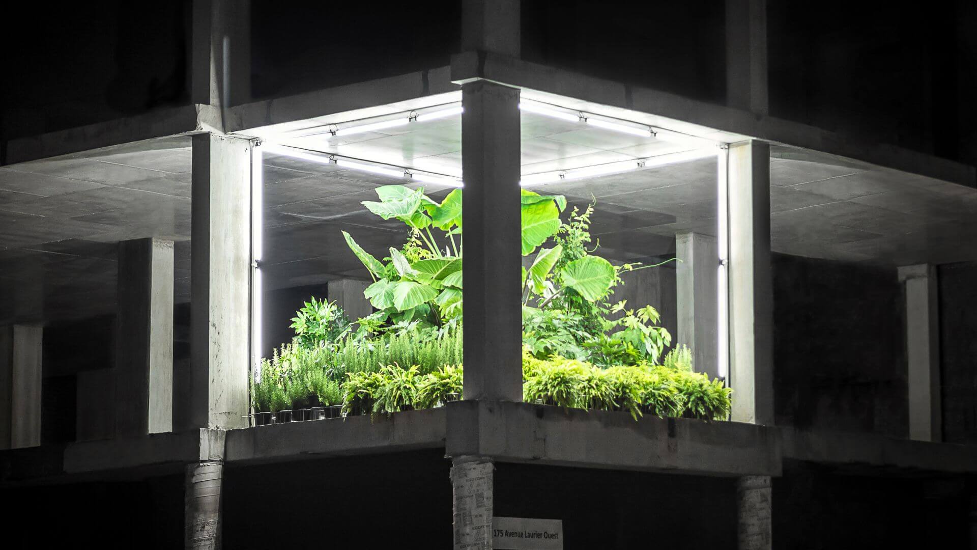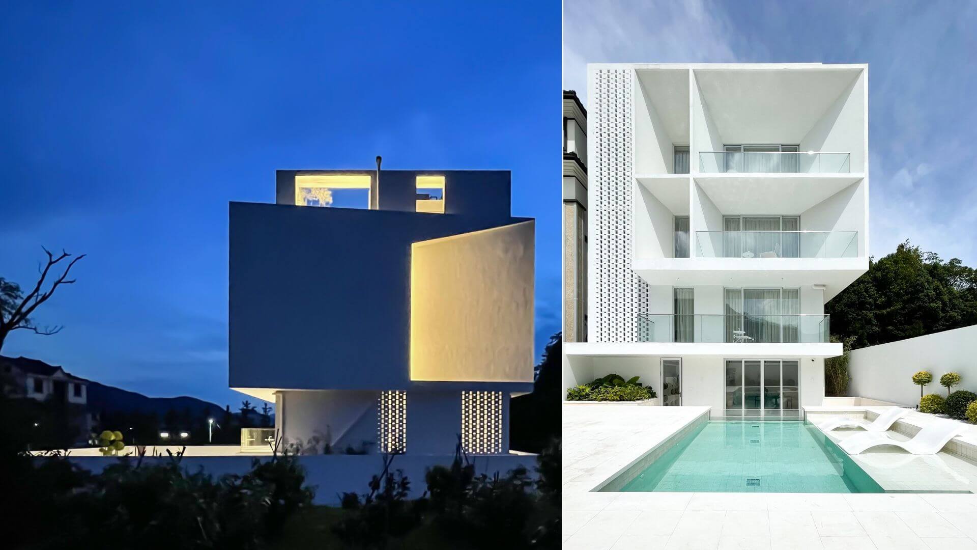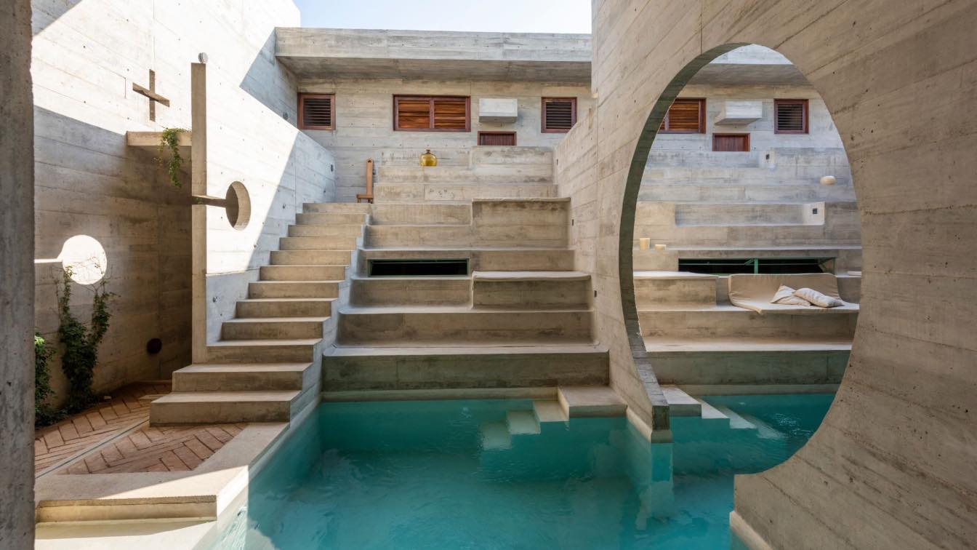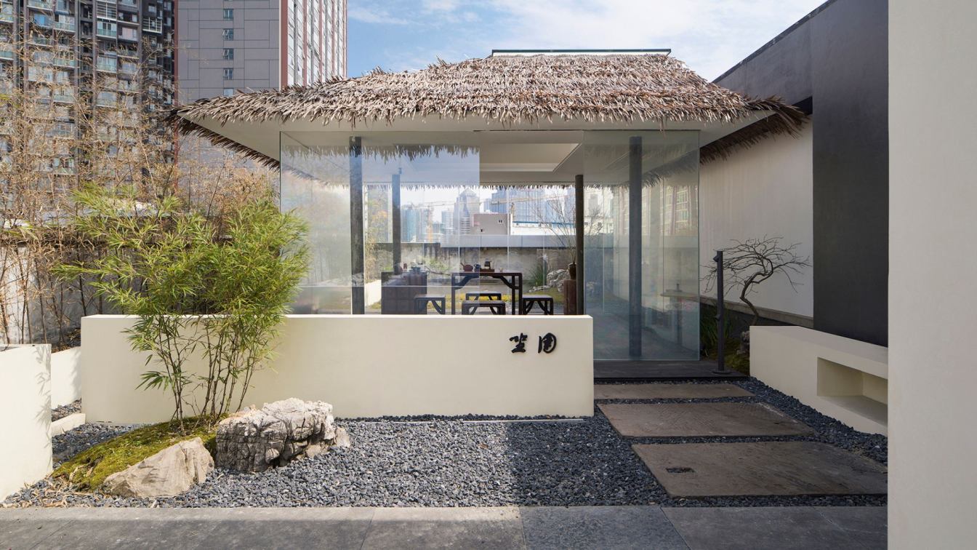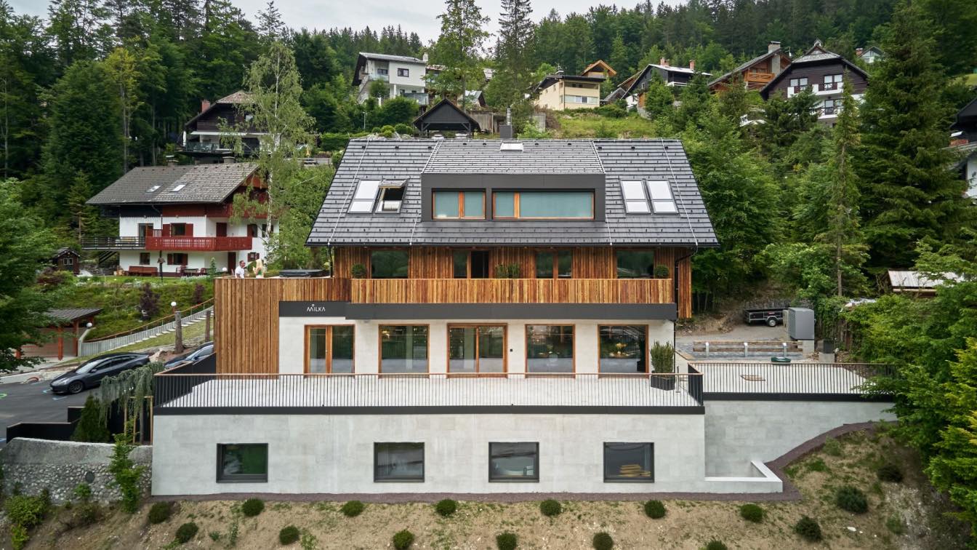The White Section Homestay designed by Wutopia Lab in Suzhou was opened in October 2021 in West Lindu Village on the shore of Taihu Lake. It is invested by Jingcheng Culture Tourism Development (Suzhou) Co., Ltd, a subsidiary of TONGCHENGTRAVEL, and managed by Taolu Brand homestay. The White Section Homestay is the first prototype building that is...
Project name
Suzhou Section Homestay
Architecture firm
Wutopia Lab
Location
No.1 West Lindu, Shanglin Village, Hengjing Street, Wuzhong District, Suzhou, Jiangsu. China
Photography
CreatAR Images
Principal architect
Yu Ting, Huang He
Design team
Li Ziheng, Zhuang Yinfei (Intern)
Collaborators
Document Development: Shanghai Sunyat Architecture Design Co., Ltd.; Development Team: Zhu Yumei, Hu Wenxiao (Structure), Shi Jiaying, Mao Bo, Mao Yaqian, Wang Can, Yu Bing, Shen Rui.; Plant Consultant: Liu Yuelai, Xie Wenwan
Lighting
Chloe Zhang, Wei Shiyu, Chen Xingru, Liu Xueyi
Material
Exterior Wall Paint, Aluminum Veneer, Steel, Aluminum Composite Panel, Volcanic Rock, Micro Cement, Terrazzo
Client
Jingcheng Culture Tourism Development (Suzhou) Co., Ltd
Typology
Hospitality, Hotel
Shanghai-based y.ad studio transformed an architectural complex consisting of a former hospital and several old factory dormitories into a bed & breakfast. The project is located in the Rural Future Community in Xikou Town, Zhejiang Province.
Project name
Pushe · Xikou Homestay
Architecture firm
y.ad studio
Location
Xikou Town, Longyou County, Quzhou City, Zhejiang Province, China
Principal architect
Yan Yang
Design year
March 2020 – June 2020
Completion year
December 2021
Collaborators
Shanghai Times Architecture Design Co., Ltd.; Architectural design collaboration: Shanghai Times Architecture Design Co., Ltd. Construction drawings: Hangzhou Zhongya Architectural Design Co., Ltd. Design & construction management: Zhu Zhen, Gao Chengkai, Jia Yidong; Development organization: People's Government of Xikou Town, Longyou County Commissioner: Xband
Construction
Zhu Zhen, Gao Chengkai, Jia Yidong
Material
Red brick, glass brick, weathering steel, aluminum panel, paint, laminated bamboo panel
Typology
Hospitality, Hotel
EYE of HORUS Eco-Hotelis located on the small paradise island of Adasi Sedir in the Gulf of Gokova and is very close to the southwest coast of Turkey. The house is located next to Cleopatra Beach considered to be the world's most beautiful beach.
Project name
EYE OF HORUS Luxury Eco-Hotel
Architecture firm
Luis De Garrido Architects
Location
Sedir Adasi Island, Turkey
Principal architect
Luis De Garrido
Typology
Hospitality, Hotel
For more than a year, the concrete structure of the Hôtel Mile End has been part of the everyday urban landscape of Montreal. Passersby were taken by surprise when their usual scenery was enhanced with the addition of the ephemeral piece by artist Nancy Guilmette
Project name
Room 202, Mile End Hôtel, Montreal, Canada
Location
Mile End Hôtel under construction, 175 Laurier Avenue West, Montreal, Canada
Photography
Olivier Ruel. Video design: Émile Bédard
Design team
Nancy Guilmette (Multidisciplinary artist)
Material
Nephrolepis exaltata, Fatsia Japonica, Plectranthus scutellarioïdes, Ros marinus, Alocasia, Colocasia esculenta, Schefflera, Wisteria floribunda longissima alba, lighting sunblaster, water, earth and concrete
Client
Mile End Hôtel, Montreal, Canada
Status
Under Construction
Typology
Hospitality › Hotel
The project is located in Maoyang Town on the coast of Ningbo City, Zhejiang Province. The plot is a typical homestead with its three sides surrounded by mountains and one side faced with the sea. The site is very close to a scenic spot, so the client wished to build it into a hotel and expected to receive high profits. With modern design methods,...
Project name
10³ Boutique Hotel
Architecture firm
LQS Architects
Location
Maoyang Town, Xiangshan County, Ningbo City, Zhejiang Province, China
Photography
Lu Qishui, Ma Qing
Principal architect
Lu Qishui, Ma Qing, Li Guobin
Design team
Zhang Shijie, Rao Lixiao
Interior design
LQS Architects
Typology
Hospitality › Boutique Hotel
Located in La Punta Zicatela, at the southernmost point of Puerto Escondido, Oaxaca, Casa TO is a boutique hotel that crystalizes a genuine experience of contemplative hospitality with a vision of environmental consciousness and social responsibility. The project, by the renowned architect Ludwig Godefroy, was developed under the watchword of simpl...
Architecture firm
Ludwig Godefroy
Location
La Punta Zicatela, Puerto Escondido, Oaxaca, Mexico
Photography
Jaime Navarro
Principal architect
Ludwig Godefroy
Design team
Surreal Estate
Interior design
Daniel Cinta
Landscape
Gisela Kenigsberg and Daniel Cinta
Material
Concrete, steel, clay, and wood
Typology
Hospitality › Boutique Hotel
WEZO is not only a synthesis which gathers living, dining, bar, art culture, lifestyle, but also a platform of brands collection. It’s creating a circle of art life and a space of social contact for urban youth. Essentially, WEZO is a combination of diversified lifestyle, culture, art and business.
Architecture firm
WEDO DESIGN
Location
#92 Guojielou Street, Qingyang District (Shaocheng), Chengdu, China
Collaborators
MOUTT FURNITURE
Interior design
WEDO DESIGN
Construction
EPOS ARCHITECTURE
Typology
Hotel, Hospitality
In the heart of Julian Alps, Slovenia, the famous old guesthouse Milka got a new life. The entire project is stretching through 4 floors. Restaurant occupies the ground floor together with the outside terrace offering gorgeous vistas over the Alpine Lake Jasna and the Julian Alps.
Project name
Milka Boutique Hotel & Restaurant
Architecture firm
Gartner Arhitekti / Gartner Lifecycle Architecture
Location
Jasna Lake, Kranjska Gora, Slovenia
Principal architect
Brigita Gartner, Jernej Gartner
Design team
Brigita Gartner, Jernej Gartner, Maša Malgaj Novak, Domen Gjergek, Urška Gregorič, Alenka Jager, Mateja Rogelj
Interior design
Gartner Arhitekti / Gartner Lifecycle Architecture
Structural engineer
Marko Pavlinjek; Elea
Landscape
Gartner Arhitekti / Gartner Lifecycle Architecture
Lighting
Gartner Arhitekti, Intra Lighting
Construction
Baumi, gradbeništvo in svetovanje, Martin Baumgartner s.p.
Material
Wood, steel, stone, concrete
Client
B&B nepremičnine d.o.o.
Typology
Hospitality › Hotel, Restaurant

