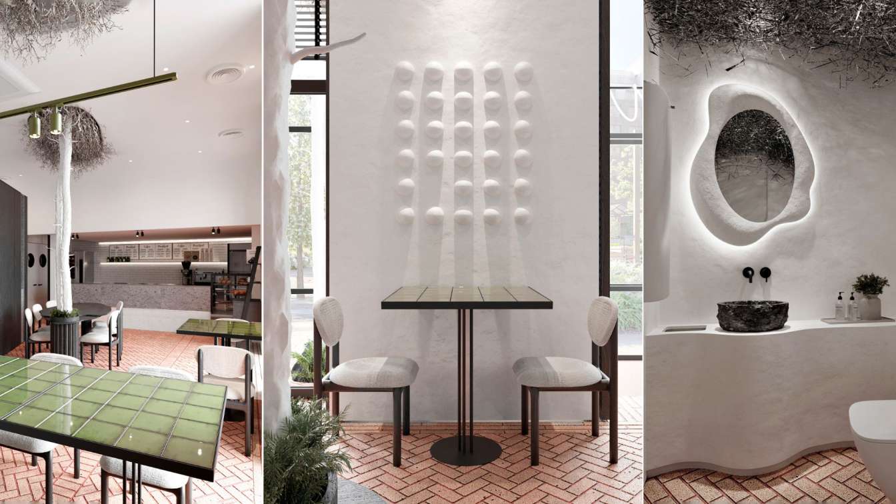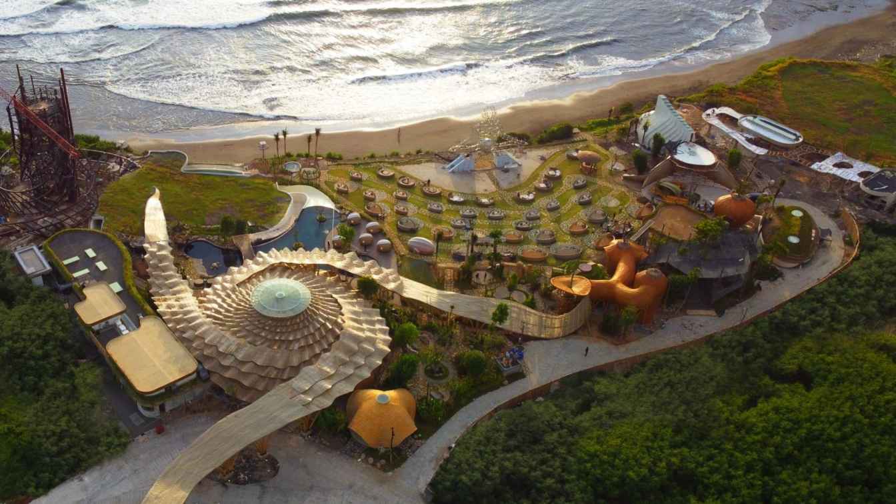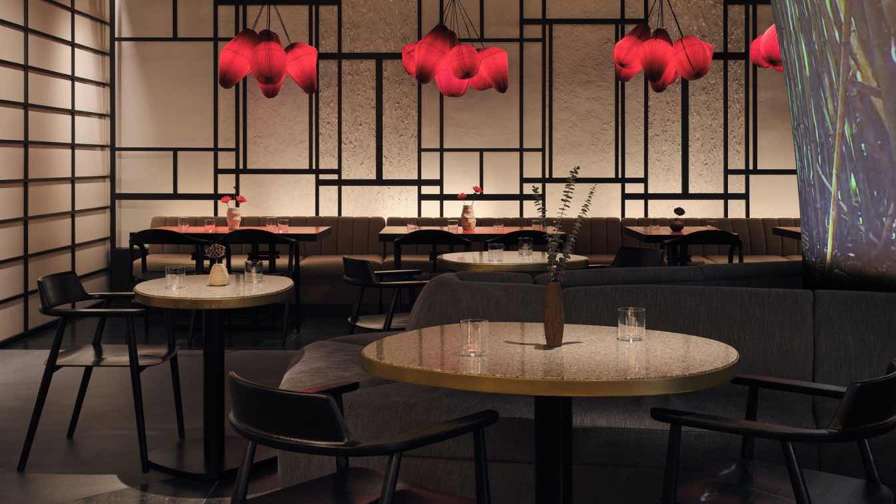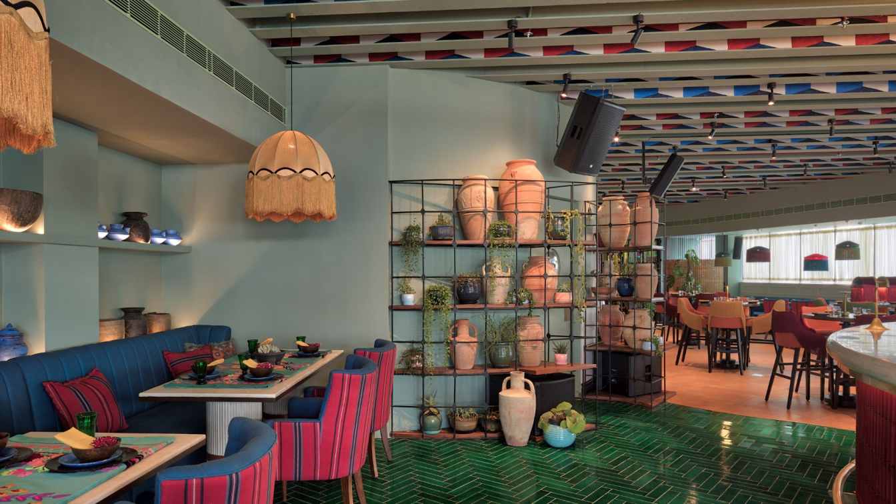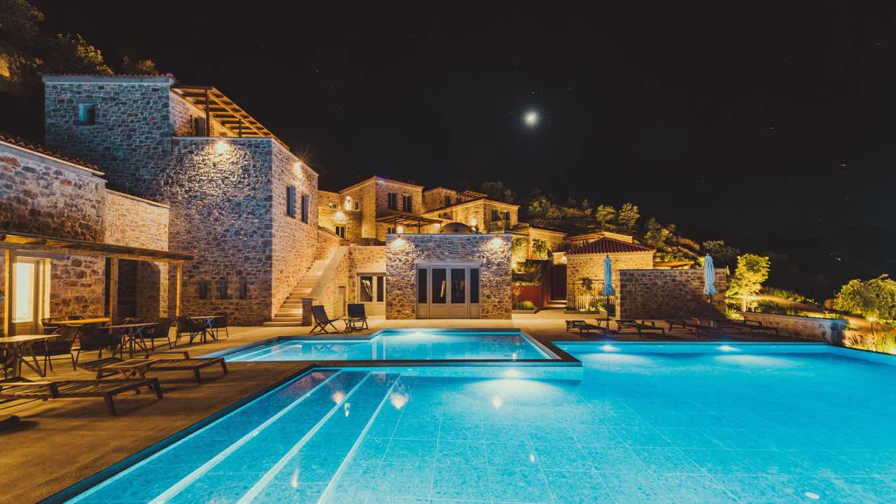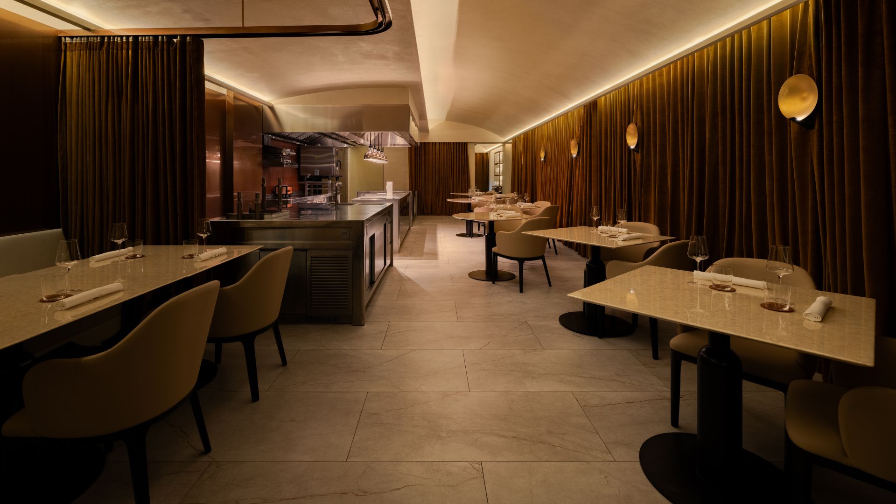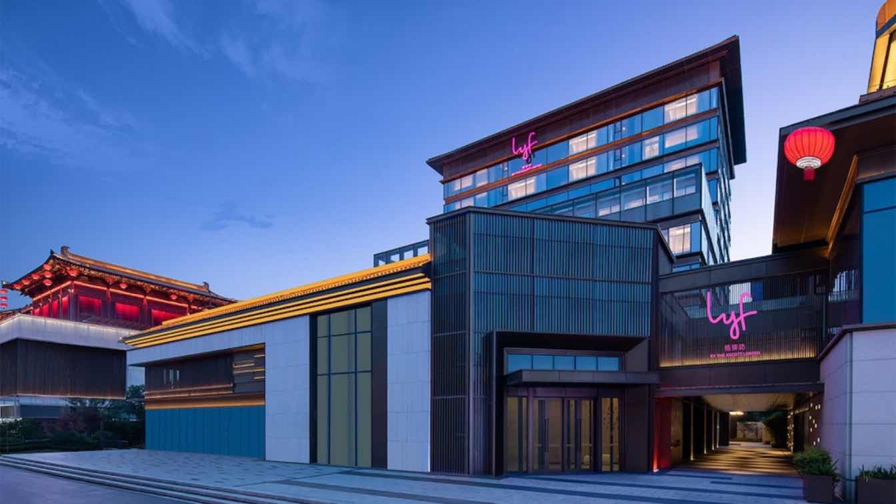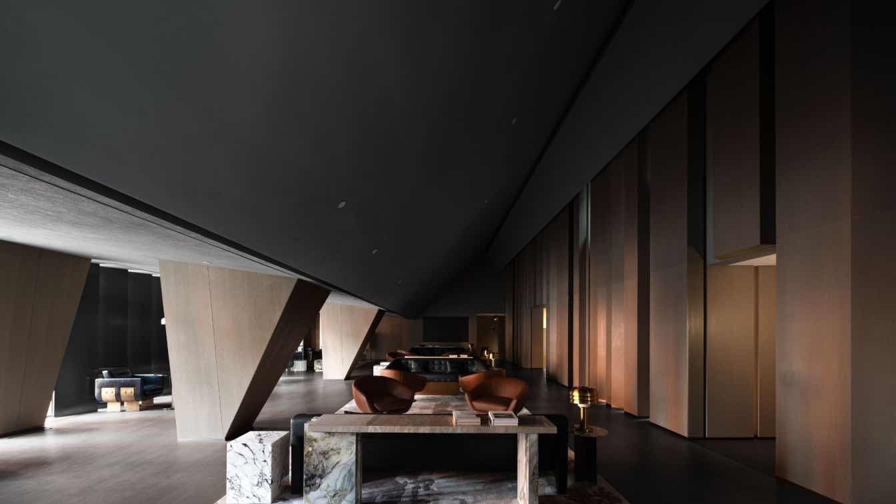Getting a new aesthetic and gastronomic experience in the family pizzeria Únai in Astana will not be difficult. Bumpy, deliberately uneven plaster, tabletop with the effect of cracks, brick floor, more reminiscent of paving stones.
Project name
Pizzeria with birch trees, storks' nests and brick floors
Architecture firm
Kvadrat Architects
Location
Astana, Kazakhstan
Photography
Gleb Kramchaninov
Design team
Rustam Minnekhanov, Sergey Bekmukhanbetov
Interior design
Sergey Bekmukhanbetov, Rustam Minnekhanov
Collaborators
Text: Ekaterina Parichuk
Completion year
in the process of realization
Civil engineer
Kvadrat Architects
Structural engineer
Kvadrat Architects
Environmental & MEP
Kvadrat architects
Construction
Kvadrat Architects
Lighting
Kvadrat Architects
Supervision
Kvadrat Architects
Material
Wood, clay plaster, paint, ceramic tiles
Visualization
Kvadrat Architects
Tools used
Autodesk 3ds Max, Adobe Photoshop, AutoCAD
Client
The owners of the pizzeria Únai
Typology
Hospitality › Pizzeria
Sitting on the cliffside of Nyanyi Beach in Bali, this project delivered on the opportunity to create a standout destination for events, dining, arts, and holistic hedonism combined with playful relaxation, where unique iconic architecture overlooks the ocean.
Project name
Luna Beach Club
Architecture firm
Inspiral Architecture and Design Studios
Location
Tabanan, Bali, Indonesia
Photography
Inspiral Architecture and Design Studios, Luna Beach Club Bali, Nuanu City, CQA Bali
Principal architect
Charlie Hearn; Project Director: James Karl Ephraim
Design team
Inspiral Architecture and Design Studio (Laura R. Tika, Iqbal Ziaul Haq, Rahman Akbar Sayekti)
Interior design
Inspiral Architecture and Design Studio (Oktanto, Aileen Ivena, I Nyoman Bagus Sakhapradnya)
Completion year
1 March 2024
Structural engineer
Structural Design: Inspiral Architecture and Design Studio (Ratmo Guna Susilo, I Putu Chandra Sajana, Nyoman Marga, Wayan Adi Suantara); Specialist Structure Design: AtelierOne
Environmental & MEP
Hadrian
Lighting
Lighting Design: Collab.art, Lighting supplier: MGN, Lighting installer: PT Wija Kusuma Nadi
Construction
Main Contractor: In-house Contractor, Civil Contractor: Bali Tropical, MEP Contractor: WKN, Bamboo Contractors: PT. Ateng Tiying Mas, Bambu Luwih; SIP Contractor: Solusi Flatpack Indonesia, Interior Contractor: iBal Designs, CV. Pakun Jaya Perkasa; Landscape Contractor: Ubersari
Client
PT. Wooden Fish Village
Typology
Residential › Beach Club, Restaurant and event space
In the spirit of the Japanese concept "Ichi-Go Ichi-E," which emphasizes the uniqueness of each moment and encounter, the Ichi-Go Ichi-E Restaurant & Bar in Russia’s city of Kazan aims to turn every visit into an exceptional, singular experience.
Project name
Ichi Go Ichi E: Zen Oasis with Asian Cultural Motifs
Architecture firm
IDEOLOGIST
Photography
Dima Tsyrenshchikov
Principal architect
Yusuke Takahashi
Design team
Alexey Yakovets, Stanislav Moskalensky
Interior design
IDEOLOGIST
Material
Japanese Paper, Porcelain, Art Concrete, 3D Concrete Tile, Metal Composite
Tools used
SketchUp, Autodesk Revit, Autodesk 3ds Max, Corona Renderer, Adobe Photoshop
Typology
Hospitality › Restaurant
Project name
Pompa, Bandra
Architecture firm
The Orange Lane
Photography
Pulkit Sehgal
Principal architect
Shabnam Gupta
Typology
Hospitality › Restaurant
project at Sampatiki Suites features a holistic landscape design that integrates both softscape and hardscape elements to provide functional and environmental benefits
Project name
Sampatiki Suites
Architecture firm
Theros Architecture
Location
Sampatiki, Arcadia, Greece
Photography
Andy Potamitis
Principal architect
Theros Arcitecture
Design team
Xenia Mastoraki,Vasilis Raptis, Anastasia Yalipsu
Collaborators
P. Sarantakos (MEP study), P. Fousekis
Interior design
Elena Karoula, Baka Georgia
Civil engineer
E. Pavlopoulou, G. Tsarouhas, V. Keskos
Structural engineer
E. Giannoulakis
Material
Concrete, natural local stone
Client
Sampatiki Suites & Sp
Typology
Hospitality › Hotel
The renovated Michelin-starred restaurant Lerouy, featuring a show kitchen and serving carte blanche French cuisine by Chef Christophe Lerouy, has reopened its doors in Singapore. Interior designers Evgeniya Lazareva and Farhana Sudiro from Hot Design Folks Studio spearheaded the concept and execution of the new space.
Project name
Lerouy Restaurant
Architecture firm
Hot Design Folks Studio
Photography
Marcus L Photography
Principal architect
Evgeniya Lazareva, Farhana Sudiro
Interior design
Interior designers Evgeniya Lazareva, Farhana Sudiro
Typology
Hospitality › Restaurant
Based on a profound grasp of the lyf brand's philosophy and analysis of the millennial clientele's characteristics and needs, the 31Design team delves into traditional culture within the context of contemporary times, embedding curatorial, artistic, and trendy design elements.
Project name
XI'AN Lyf Hotel
Architecture firm
Shenzhen 31Design
Location
Xi'an, Shanxi, China
Photography
QIWEN, XIAO Xiang, Xi'an Chasing Light Real Estate. Video Provided: Xi'an Chasing Light Real Estate
Principal architect
Huang Tao, Li Zhihong
Design team
Li Donghui, Lin Qingliang, Li Sijie, Zou Haiying
Collaborators
Ascott (Hotel Management)
Interior design
Shenzhen 31Design
Client
Xi'an Qujiang Cultural Industry Investment (Group) C, Xi'an Chasing Light Real Estate
Typology
Hospitality › Hotel
When we talk about “vacation”, it entails not only escaping in terms of space but also drifting through time: Departing from the ordinary and the tangible, journeying through space and time while gazing at the starlight, freely wandering among glaciers and oceans, art, and history—discovering serene happiness and lasting energy not amidst overwhelm...
Project name
Wuhan Qushui-Lanting Resort Hotel
Architecture firm
DJX Design
Interior design
DJX Design
Typology
Hospitality › Hotel

