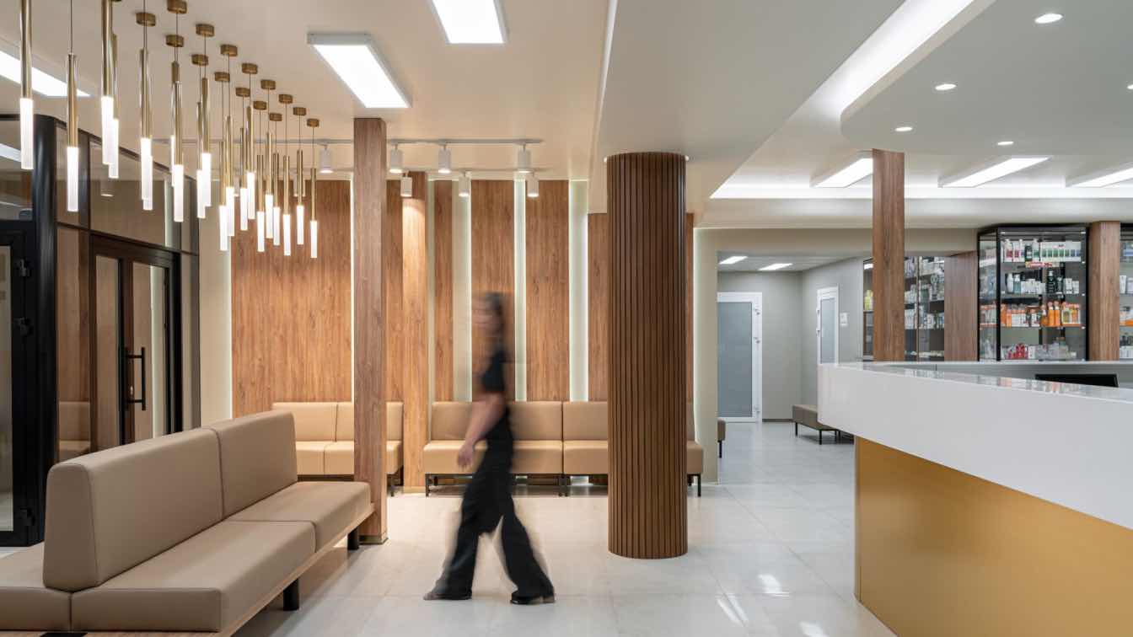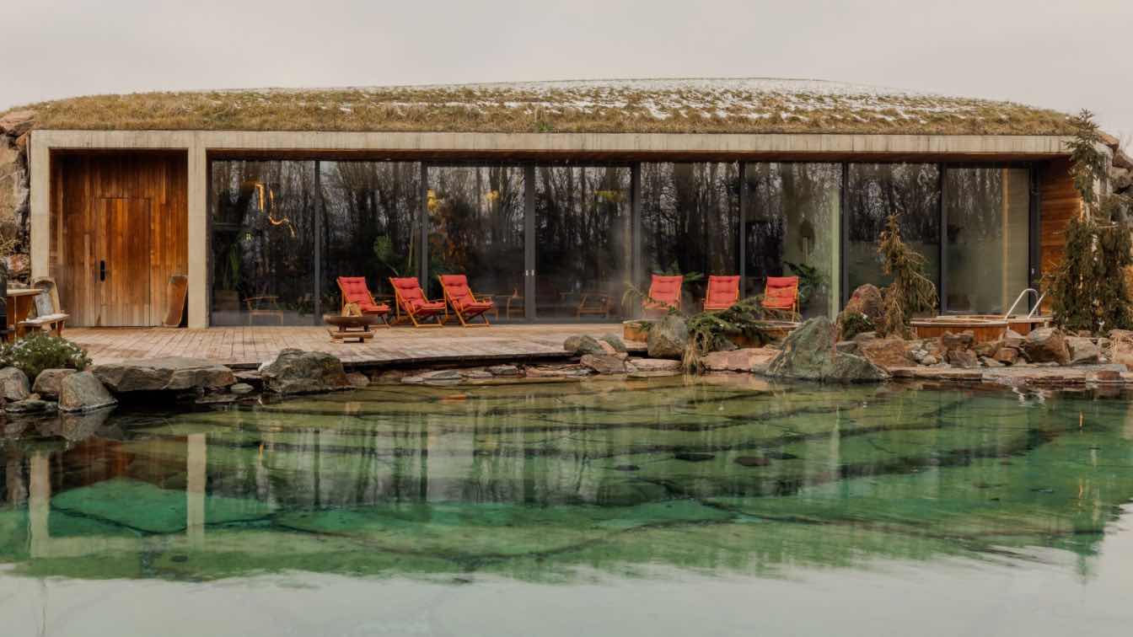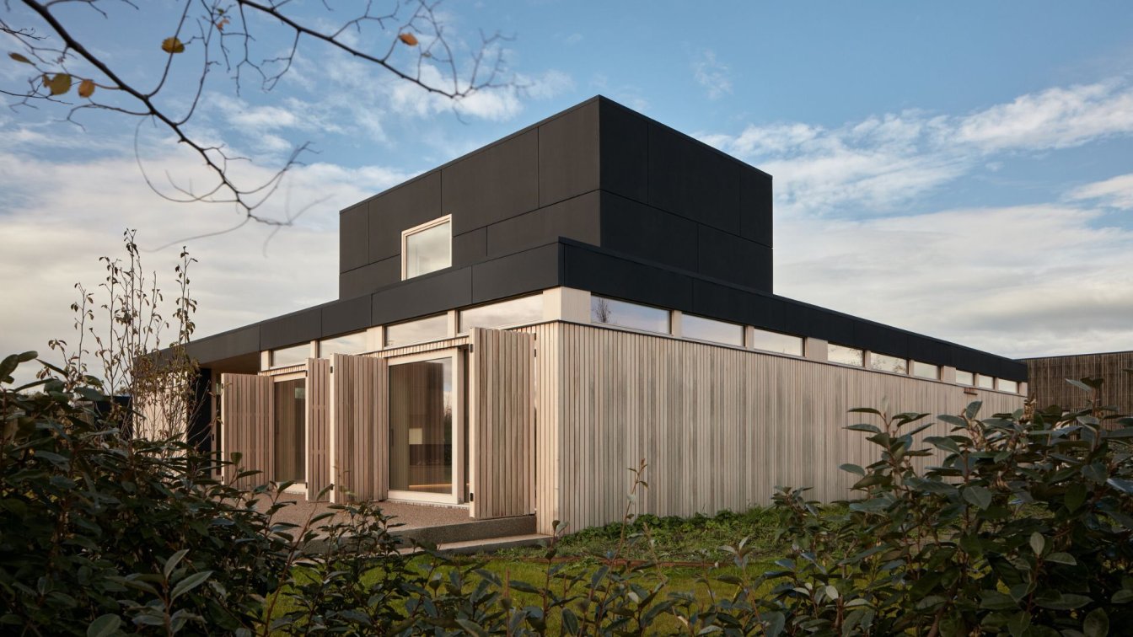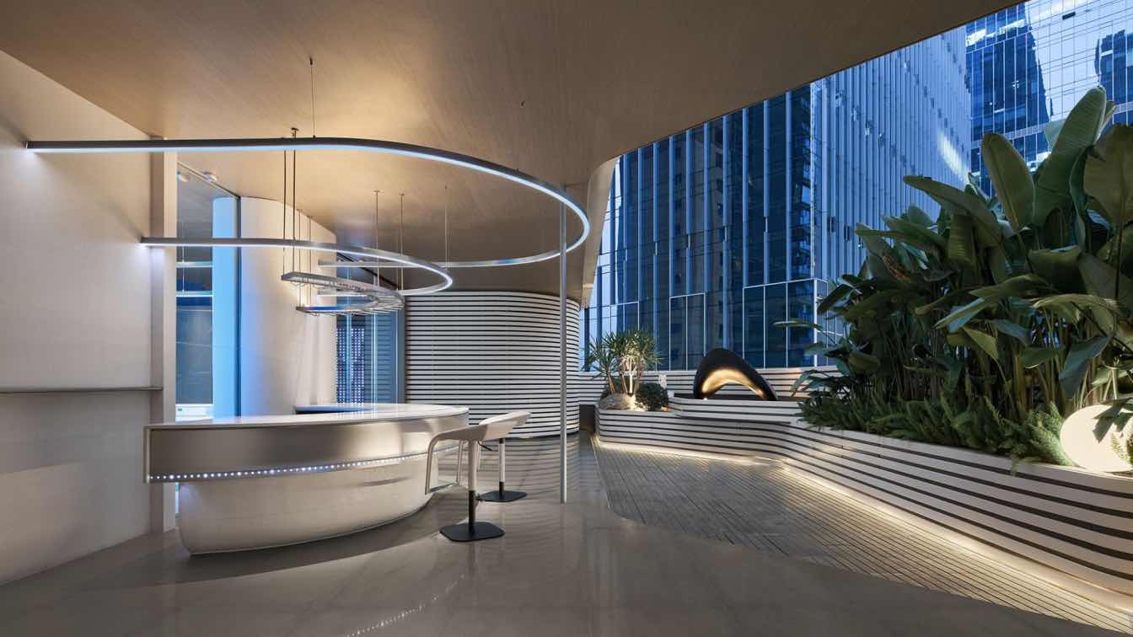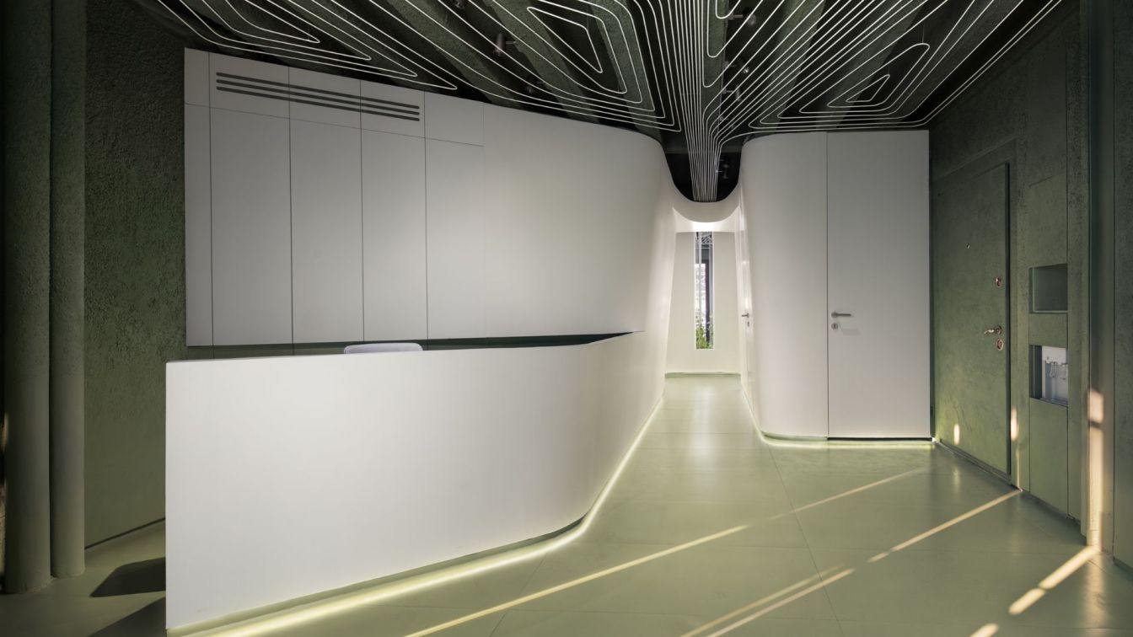Albina Muna: The KORL Clinic in Kazan recently underwent a thoughtful and transformative renovation, revitalizing key areas including the reception, doctors' offices, pediatric department, and select adult wards. This ambitious project was executed in meticulously planned phases, ensuring that the clinic’s operations continued uninterrupted throughout the renovation.
Central to the redesign was the pursuit of versatility and a neutral color palette, artfully balancing warm and cool natural tones. One of the primary challenges was navigating the numerous load-bearing columns in the clinic's original structure, which initially restricted spatial planning. Despite this, we successfully reimagined the layout, optimizing patient flow and enhancing both functionality and aesthetic appeal.
In the pediatric wing, our design philosophy centered on creating a welcoming, child-friendly environment. The aim was to ease the experience for young patients and their families, ensuring the spaces felt comforting rather than clinical.
The reception area, designed to be more than just a point of entry, features not only the main desk, waiting zones, and cloakroom, but also a conveniently located pharmacy. A standout feature here is a large multimedia screen that seamlessly integrates essential information—such as doctor schedules and pricing—into the environment. Given the absence of natural light, we placed a strong emphasis on the lighting design, incorporating various ambient and task lighting solutions to create an inviting atmosphere for both patients and staff.
This attention to lighting extends to the clinic's wards, where we devised multiple lighting scenarios tailored to different needs. Both general and task lighting are intuitively controlled, with single and double rooms offering convenient bedside control panels. Each room is equipped with fold-out chairs, allowing companions to stay overnight, enhancing the comfort and care experience.
Our vision for the KORL Clinic was to move away from the traditional, sterile hospital aesthetic, instead fostering a balance between the warmth of home and the professionalism of a medical environment. The result is a space that is not only functional but also emotionally supportive, providing a reassuring backdrop for both patients and healthcare providers.


















































































