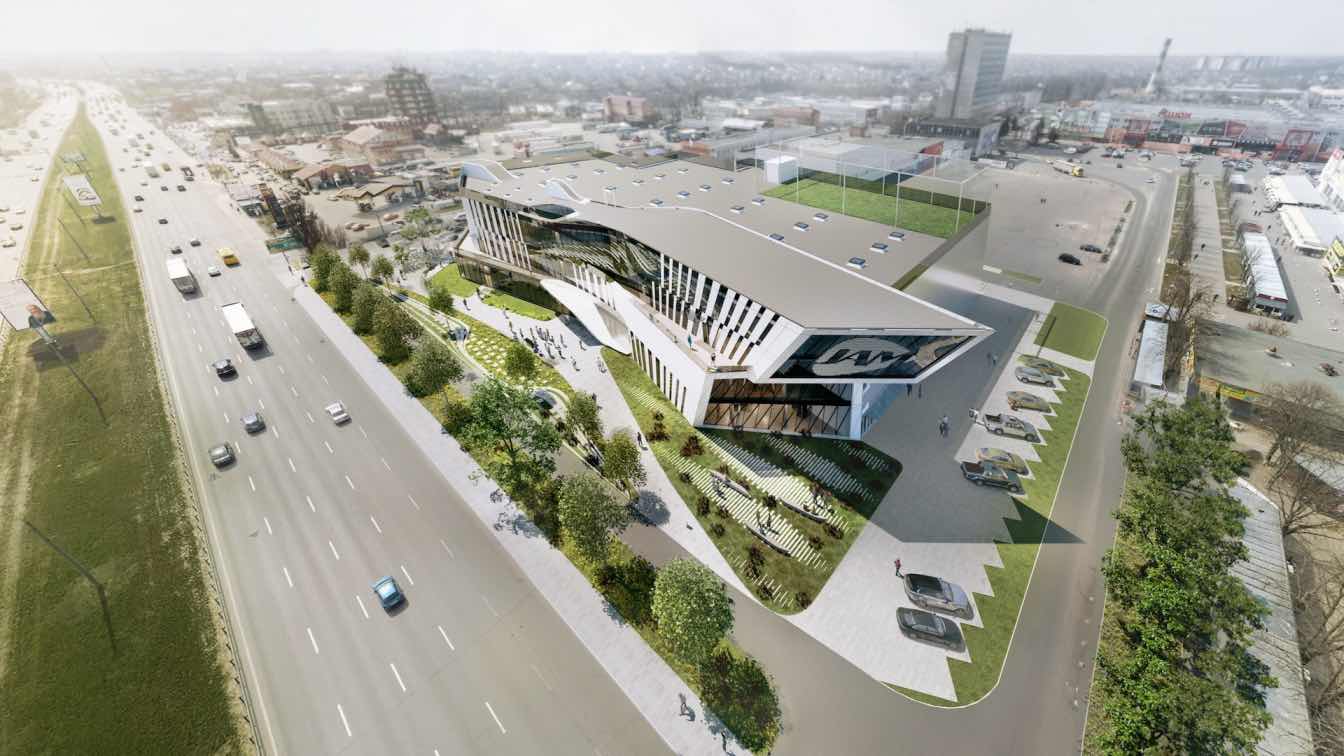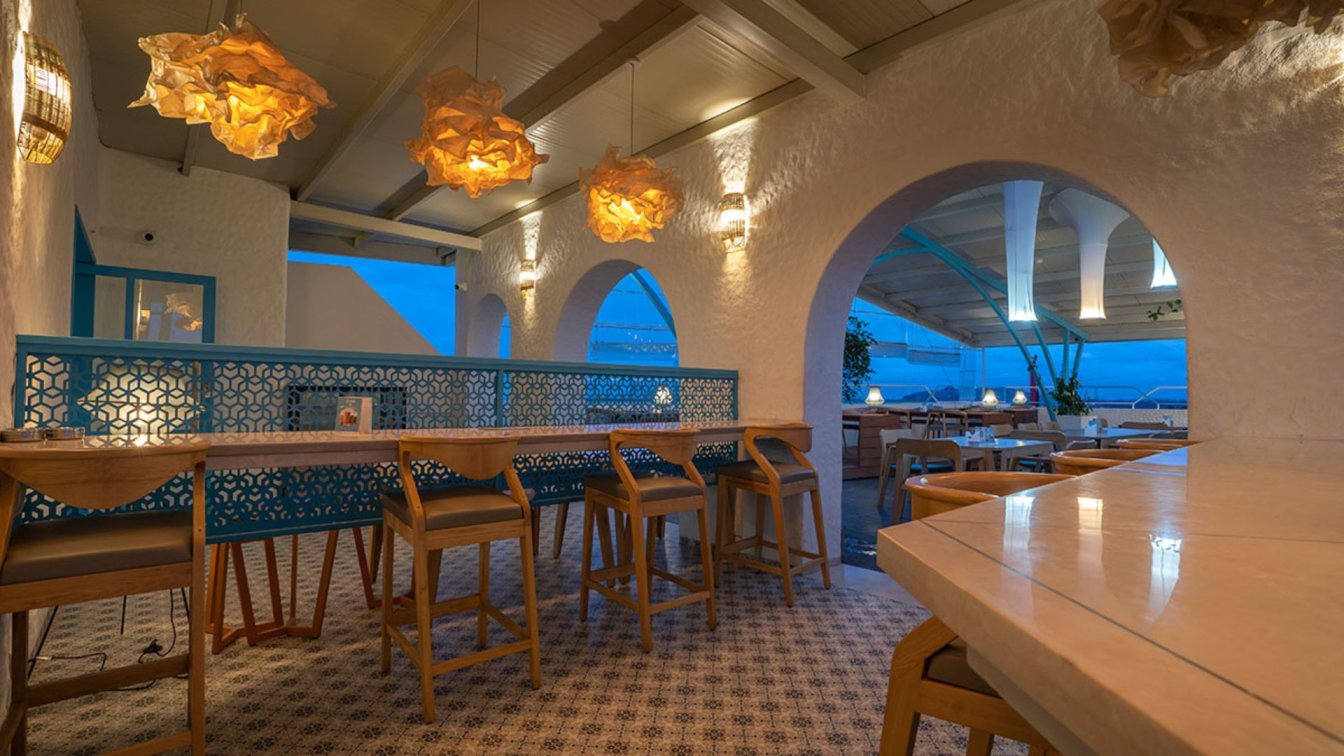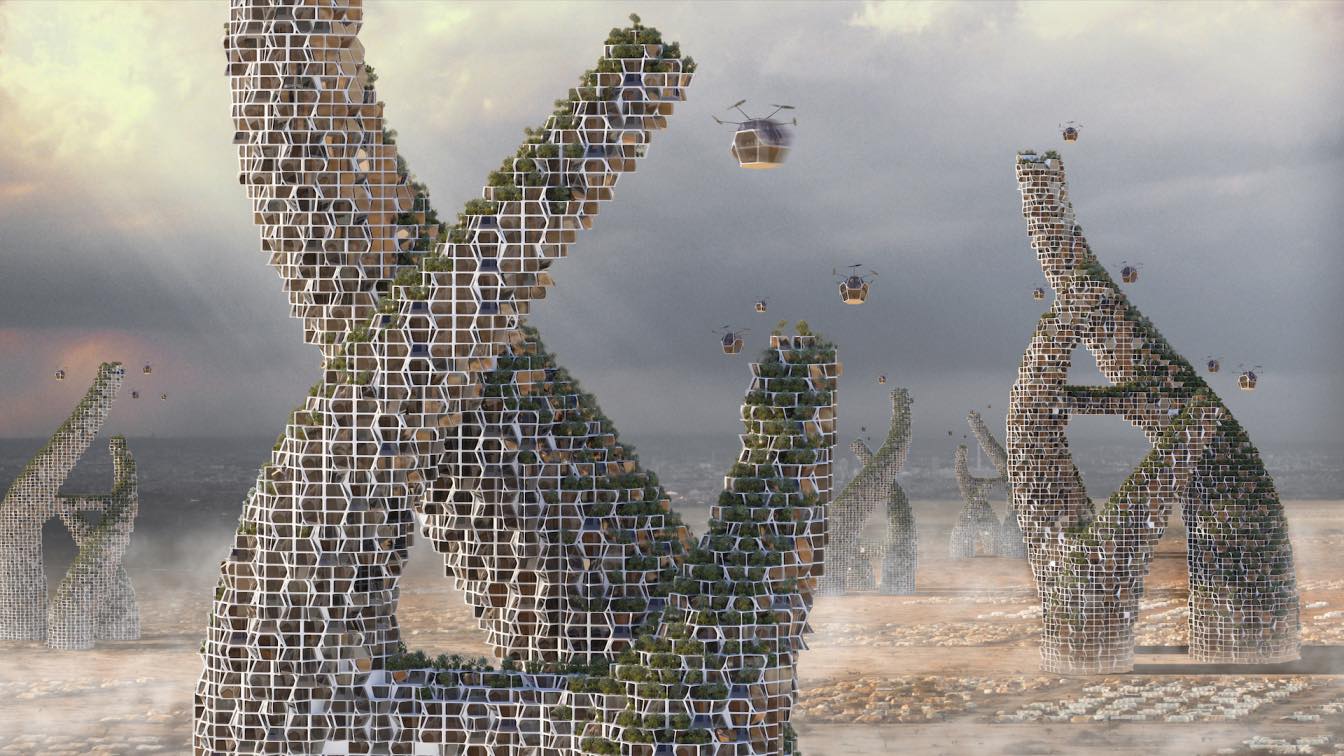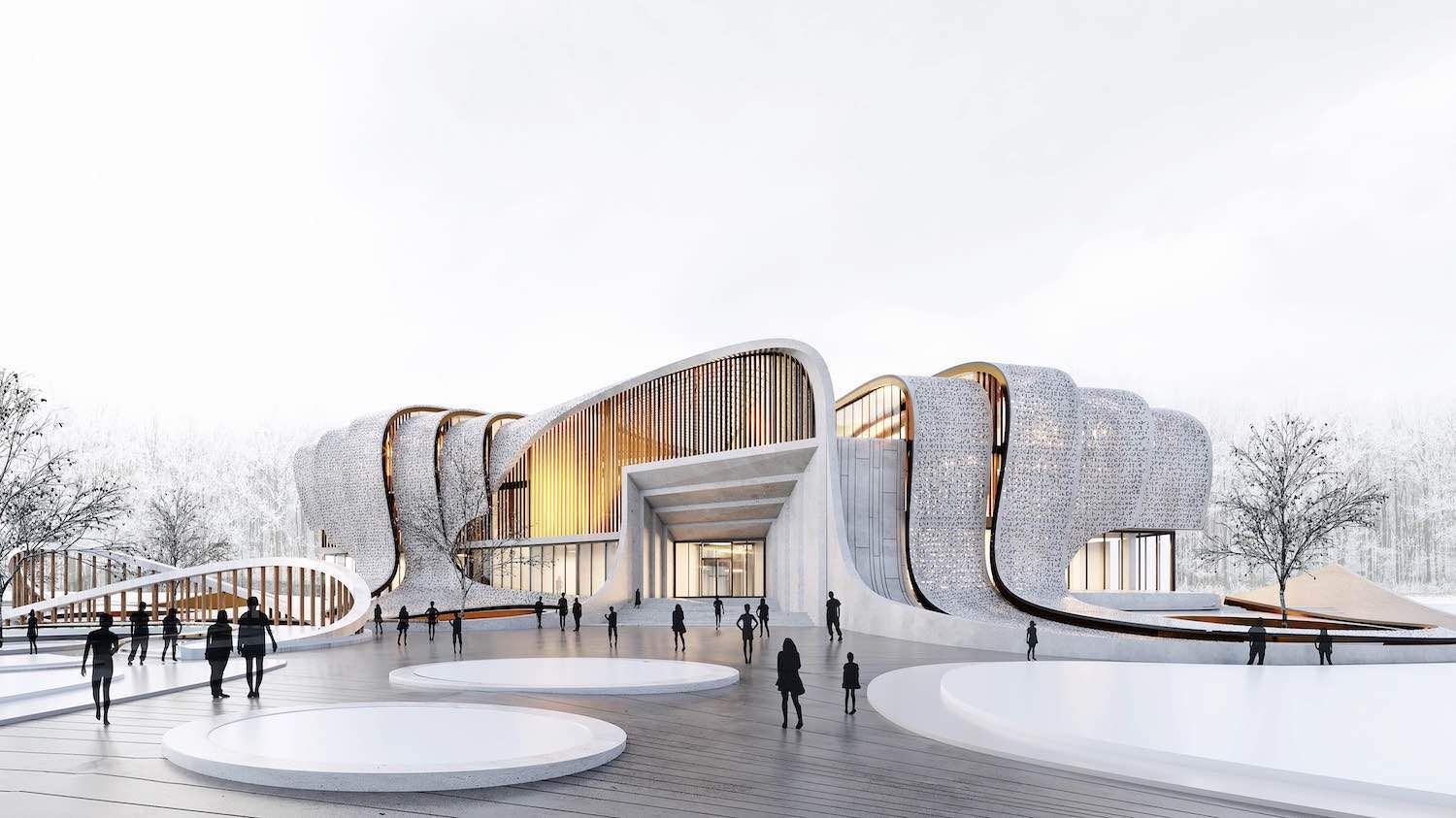Headquarters of Jam Company in Kyiv is a project for the largest distributor of musical instruments in Ukraine. The building combines various functions: showroom, office, guitar service, concert hall, warehouse, sound recording studios, rehearsal spaces, a ground-level recreation area, and an operational roof with a sports court.
Project name
JAM Headquarters
Architecture firm
Aranchii Architects
Location
Velyka Kiltseva Road 10, Kyiv, Ukraine
Tools used
Rhinoceros 3D, Affinity Photo, Affinity Design, Unreal Engine
Principal architect
Dmytro Aranchii
Design team
Bohdan Hadzhylov, Vladlena Volhushyna, Vladyslav Tsykal, Oleksandr Polikrovskyi, Kateryna Natalchuk, Yevhenii Berezhnyi
Visualization
Aranchii Architects
Status
Under construction
Typology
Commercial Architecture › Office Building
Cafe Azzure, designed by DS2 Architecture, encapsulates and contextualizes the very essence of the pristine and serene Greek island through its architectural and material vocabulary. The design approach was to create, curate and establish an experience that amalgamates cultures and holistically comes across as a space that is international in its v...
Architecture firm
DS2 Architecture
Location
Bengaluru, India
Principal architect
Mueen Haris
Design team
Ar. Raghuvamshi AB, Ar. Harsha
Collaborators
Written by: Ar. Kritika Juneja
Interior design
DS2 Architecture
Structural engineer
Civil engineer: Maaz; Structural engineer: A B Associates, Bengaluru
Landscape
DS2 Architecture
Tools used
ZWCAD, SketchUp, Affinity Photo
Material
mosaic tiles, cane, wood, stamped concrete, marble, fabric, fluted glass, metal, exposed bricks, ceramic.
Typology
Hospitality › Cafe
Prykhystok Skyscrapers project aims to shelter temporarily displaced people by adapting its geometry and function to the requirements online. The Prykhystok Skyscrapers is a response to the rapidly growing number of forced migrations around the world. It is designed to build modular shelters and provide refugees with housing and necessary services...
Project name
Prykhystok Skyscrapers
Architecture firm
Aranchii Architects
Tools used
Design: Rhinoceros 3D, Grasshopper, Affinity Photo, Cycles Render, Blender Cycles. Construction: (Robotic Arms 3D Printing, Drone-based self-assembly)
Principal architect
Dmytro Aranchii
Design team
Dmytro Aranchii, Anhelina Hladushevska, Vladlena Volhushyna, Nataliia Kovalenko, Viktoriia Kuzmyna, Anna Sotnyk
Collaborators
Interns: Nataliia Kovalenko
Visualization
Aranchii Architects
Status
Concept - Design, Competition Proposal
Typology
Behavioural self-assembly architectural system for shelter
Designed by Evgenii Kravchenko, The Children's Art School project is located in the city of Obukhiv, in the north of Ukraine, around 45 km from Kyiv.
Project name
Children's Art School In The City Of Obukhiv
Architecture firm
Evgenii Kravchenko
Location
Obukhiv, Ukraine
Tools used
Blender 3D, Lumion 8, Affinity Photo, AutoCAD
Principal architect
Evgenii Kravchenko
Collaborators
Semikina H. V
Visualization
Evgenii Kravchenko





