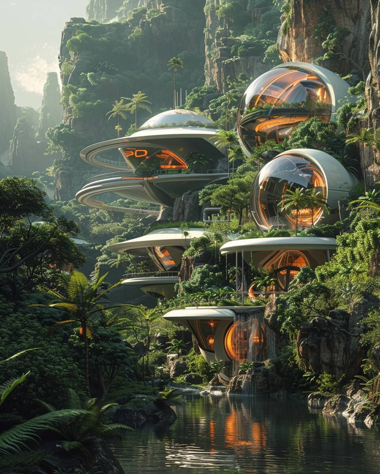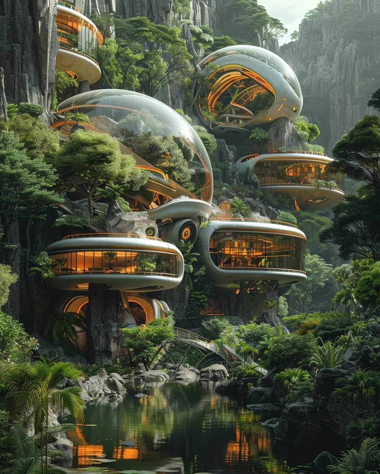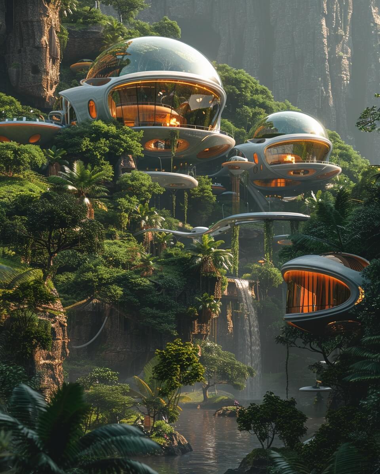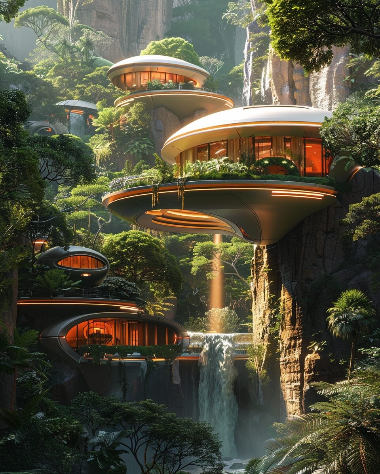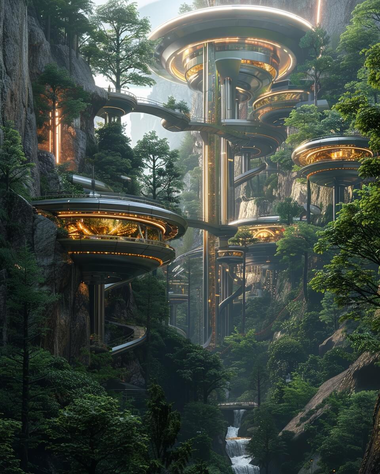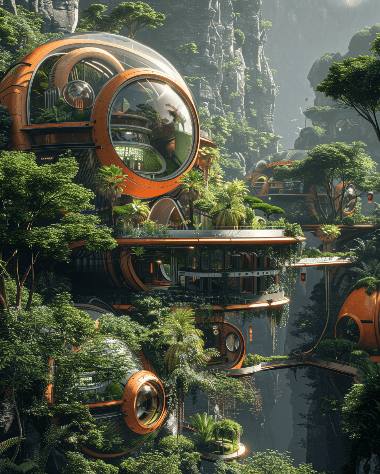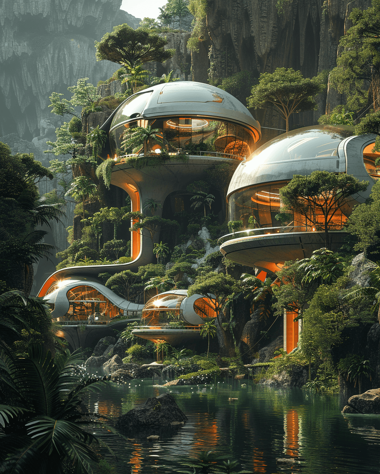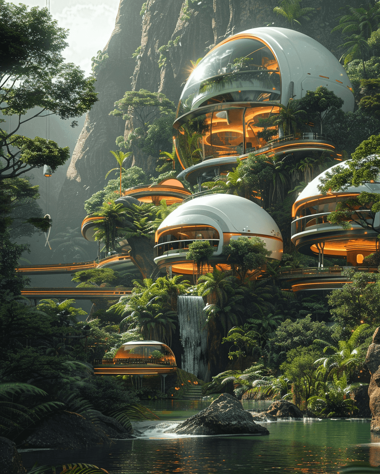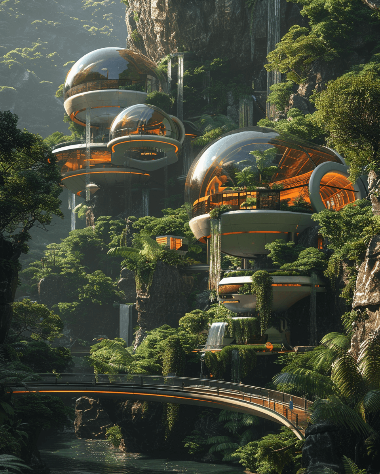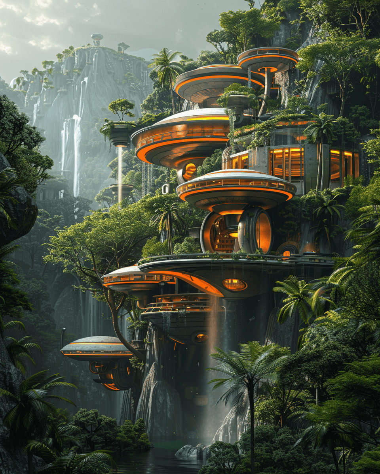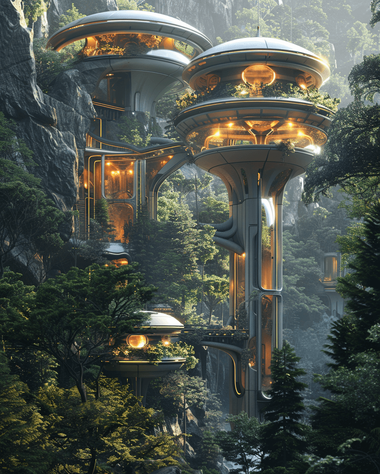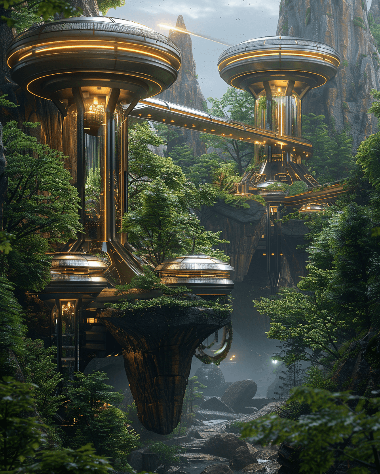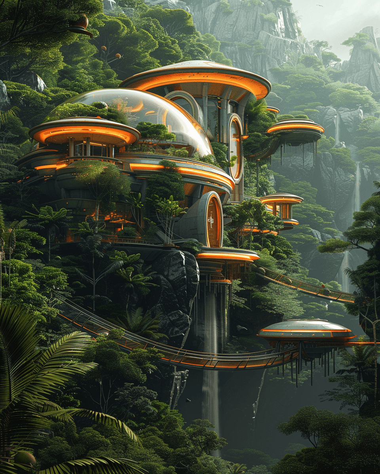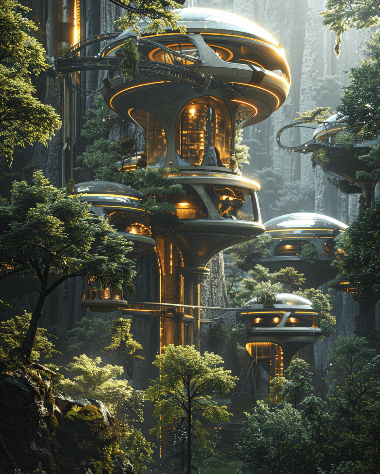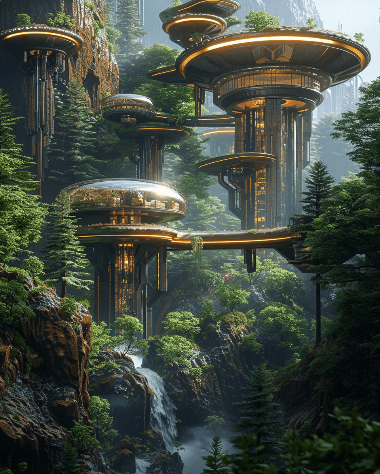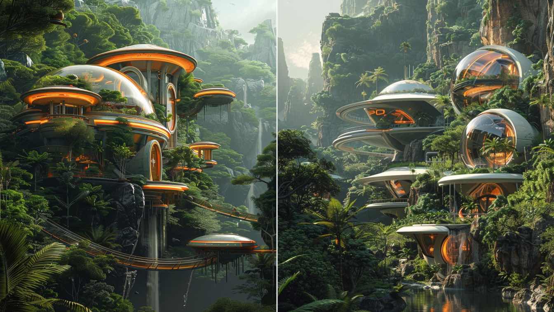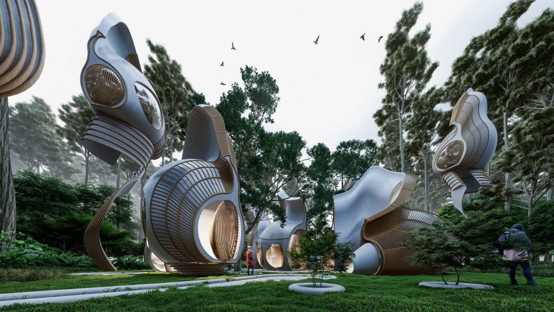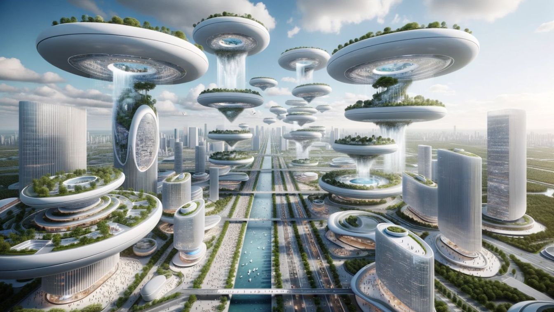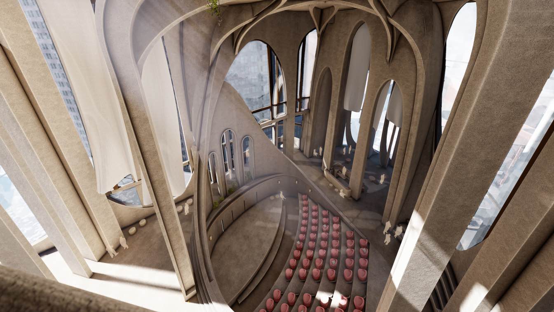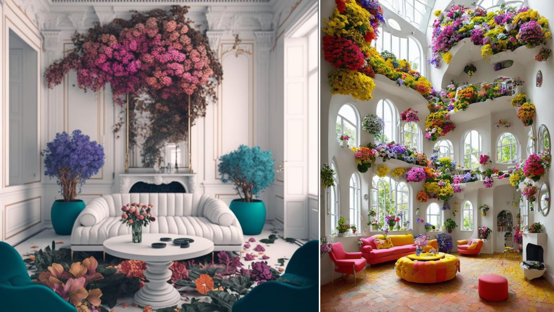oxo_arc: Amidst the breathtaking landscapes of South Yogyakarta, Indonesia, the Bubble Haven emerges as a pioneering architectural marvel. This visionary housing complex, nestled among mountain cliffs and lush tropical forests, embodies a beacon of sustainable living and environmental harmony—an innovative fusion of architecture and nature.
Rooted in the ethos of sustainable living and environmental stewardship, the Bubble Haven project seeks to redefine humanity's relationship with the natural world. Perched on rugged mountain cliffs adjacent to verdant tropical forests, the complex seamlessly integrates into its surroundings, blending with the natural contours of the land.
Central to the Bubble Haven concept is its distinctive bubble-shaped architecture, a bold departure from conventional building forms. Inspired by the organic shapes found in nature, these bubbles exude fluidity and grace, offering residents a truly unique living experience. Meticulously designed to optimize natural light and ventilation, each bubble harnesses the elements to create a comfortable and sustainable environment.
Exploring innovative strategies for integrating architecture with the natural environment, the Bubble Haven project prioritizes sustainability at every turn. From the selection of eco-friendly materials to the implementation of green design principles, every aspect is carefully considered to minimize environmental impact and promote harmonious coexistence with nature.
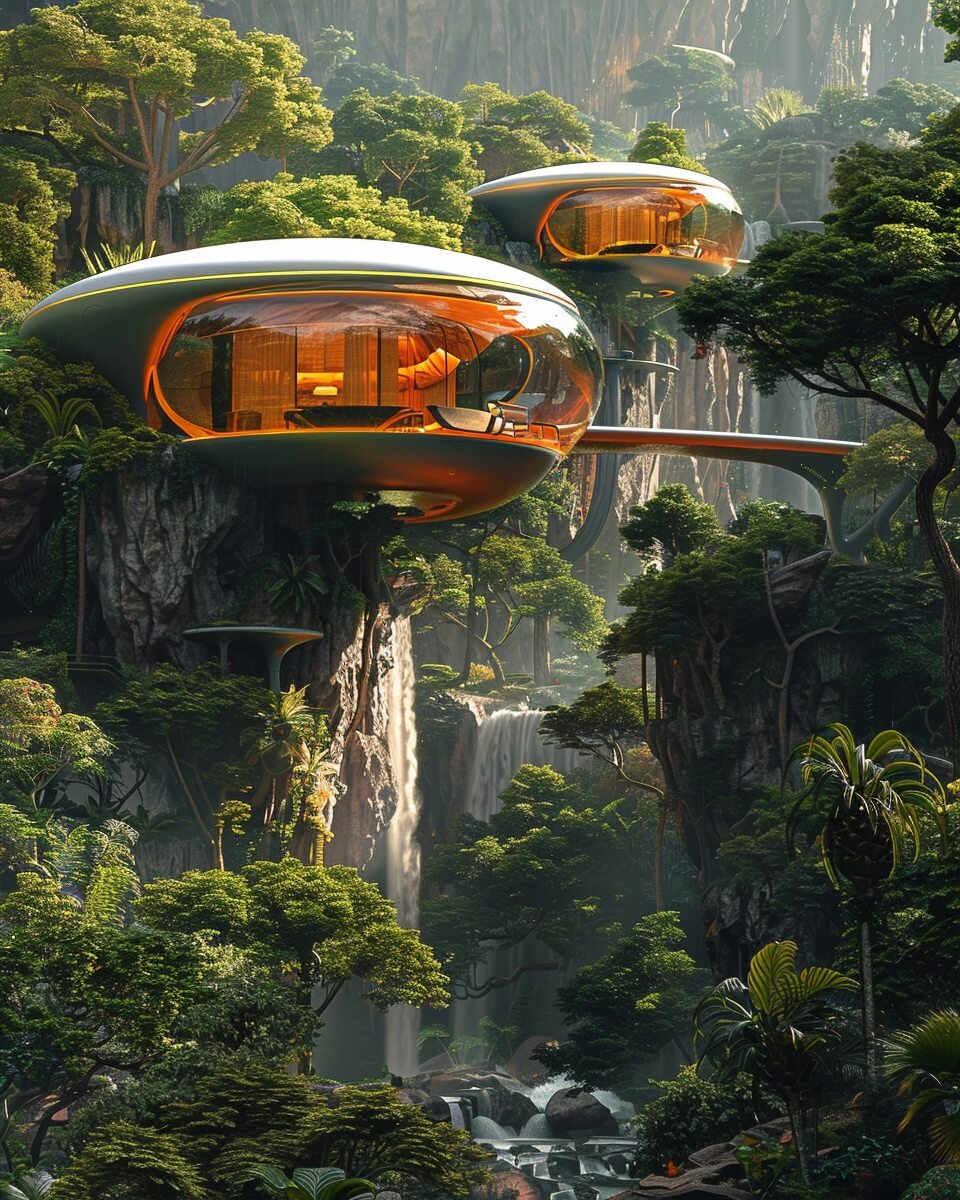
In an era where urbanization threatens to overshadow the beauty of natural landscapes, the Bubble Haven stands as a beacon of hope—a symbol of sustainable living and environmental stewardship. Nestled amidst the captivating vistas of South Yogyakarta, this architectural marvel serves as a testament to the harmonious coexistence of architecture and nature.
This thesis embarks on a journey to unravel the intricacies of the Bubble Haven, exploring its design philosophy, construction methods, and ecological footprint. Through meticulous research and analysis, we aim to shed light on the innovative principles that underpin this remarkable project and its potential as a blueprint for sustainable living in natural settings.
At the core of the Bubble Haven lies a profound commitment to harmony with nature—a guiding principle that permeates every aspect of its design and construction. From the organic curvature of its bubble-shaped architecture to the meticulous selection of sustainable materials, every element is crafted to minimize environmental impact and foster a deep connection with the natural world.
Through a comprehensive examination of the Bubble Haven's design principles, we seek to unravel the secrets behind its seamless integration into the surrounding landscape. By exploring the innovative construction techniques employed in its creation, we aim to uncover the ways in which architecture can coexist harmoniously with nature, enriching both the built environment and the ecosystems that sustain us.
