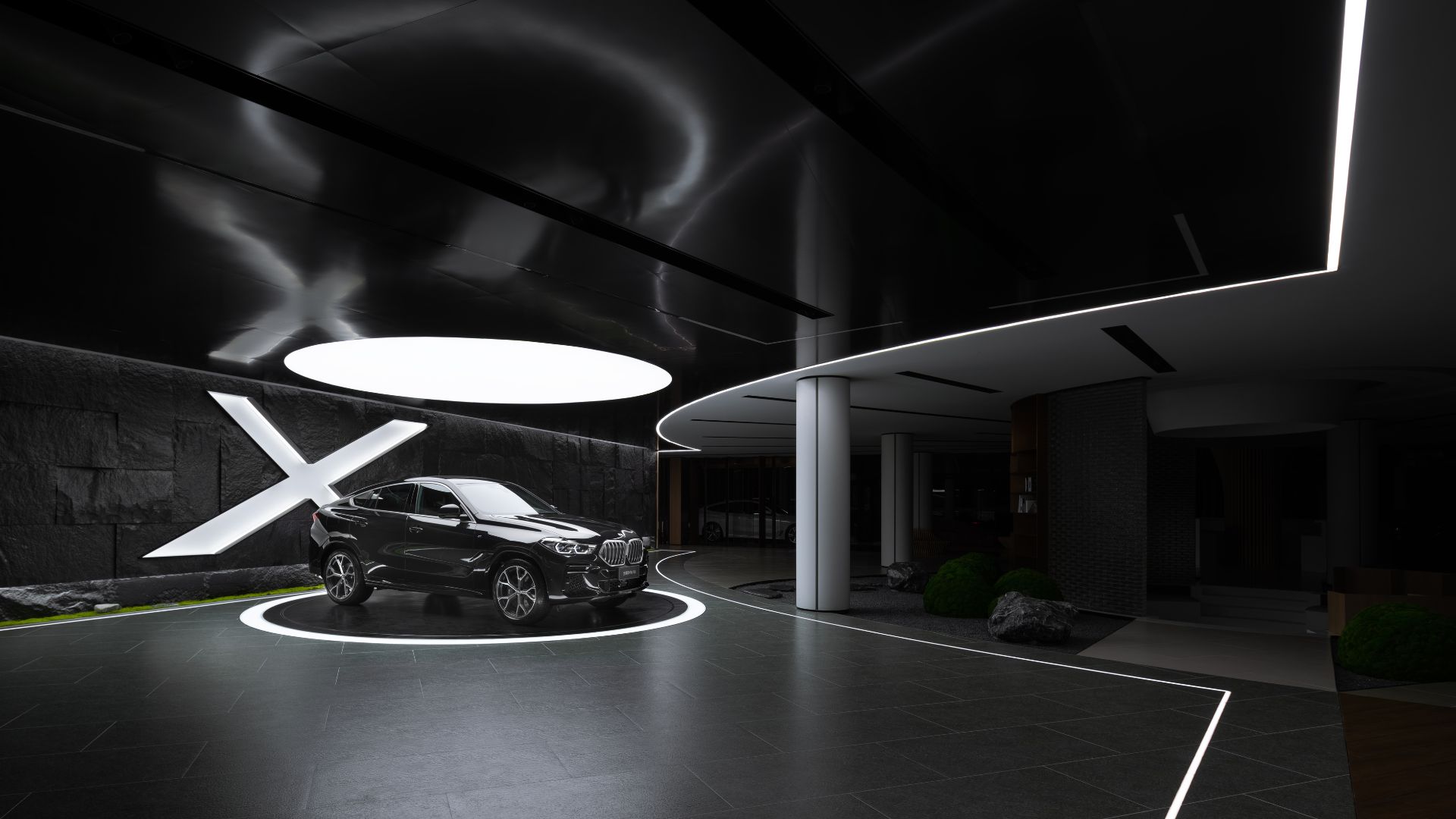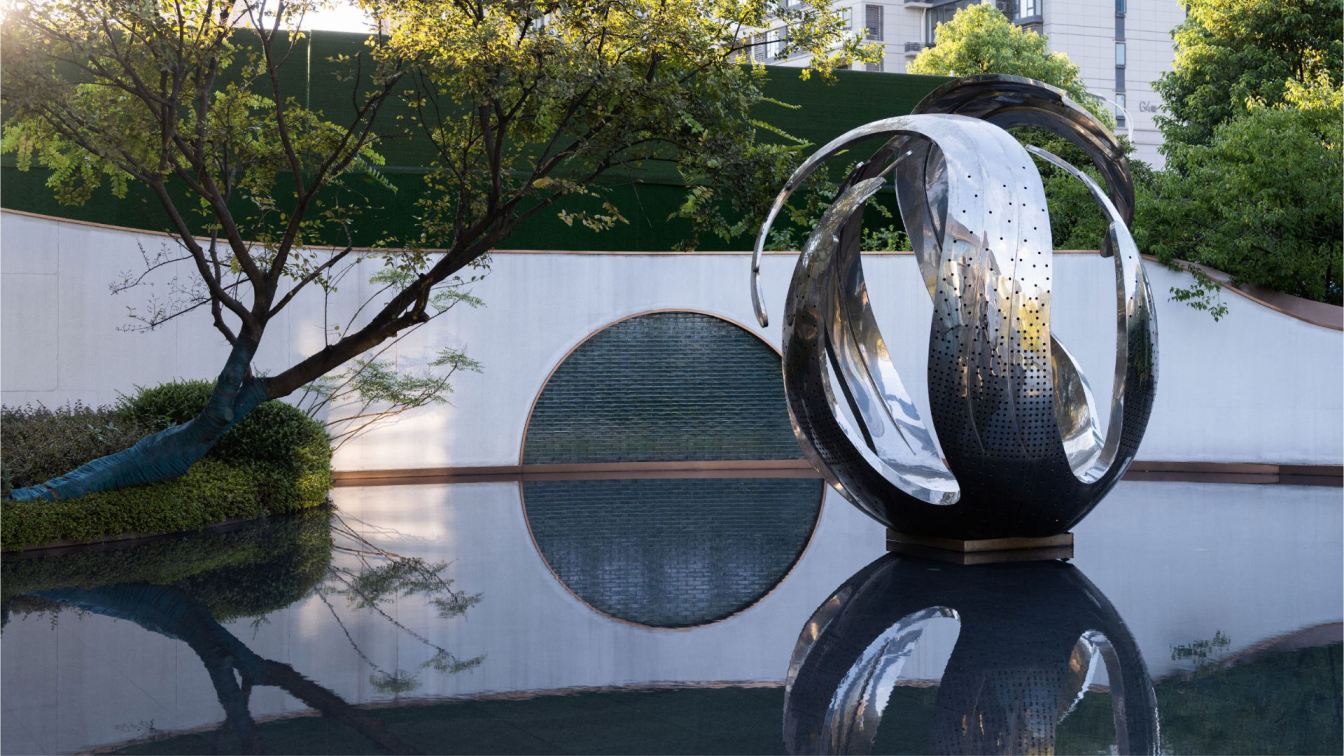ARCHIHOPE integrated a micro-tourism way of City Walk into the project sustainable intelligent exhibition hall for BMW in Changsha, which is located in Yuelu district, Changsha. The designers from ARCHIHOPE drew lessons from the planning concept of modern cities.
Project name
Sustainable Intelligent Exhibition Hall for BMW in Changsha
Architecture firm
ARCHIHOPE Ltd.
Location
Yuelu District, Changsha, China
Principal architect
Hihope Zhu
Design team
Jane Fang, Chang Xu, Mengjun He
Built area
Total Floor Space: 15,159 m²
Material
Plexiglas, Handmade Limestone Slabs, Eco-friendly Particle Boards, Recycled Papers, Aluminum Plates, etc
As the first high-end project of the "City Series" that are planned for Changsha, the City Gather Park is situated in the Xiangjiang New District, a strategic planning area of the Belt and Road master plan. Anchored by the burgeoning development in the areas surrounding the city’s center
Project name
Changsha Poly·City Gather
Architecture firm
Dean Design
Location
Yuelu District, Changsha, China
Landscape Architecture
Landscape Area: 10,000 m²
Design team
Zhou Rong, Xin Yongguang
Collaborators
Landscape and IP Design, Landscape Sculpture, Lighting, Furniture and installation D esign and Project Implementation
Completion year
January, 2021
Client
Hunan Poly Real Estate Development Ltd.



