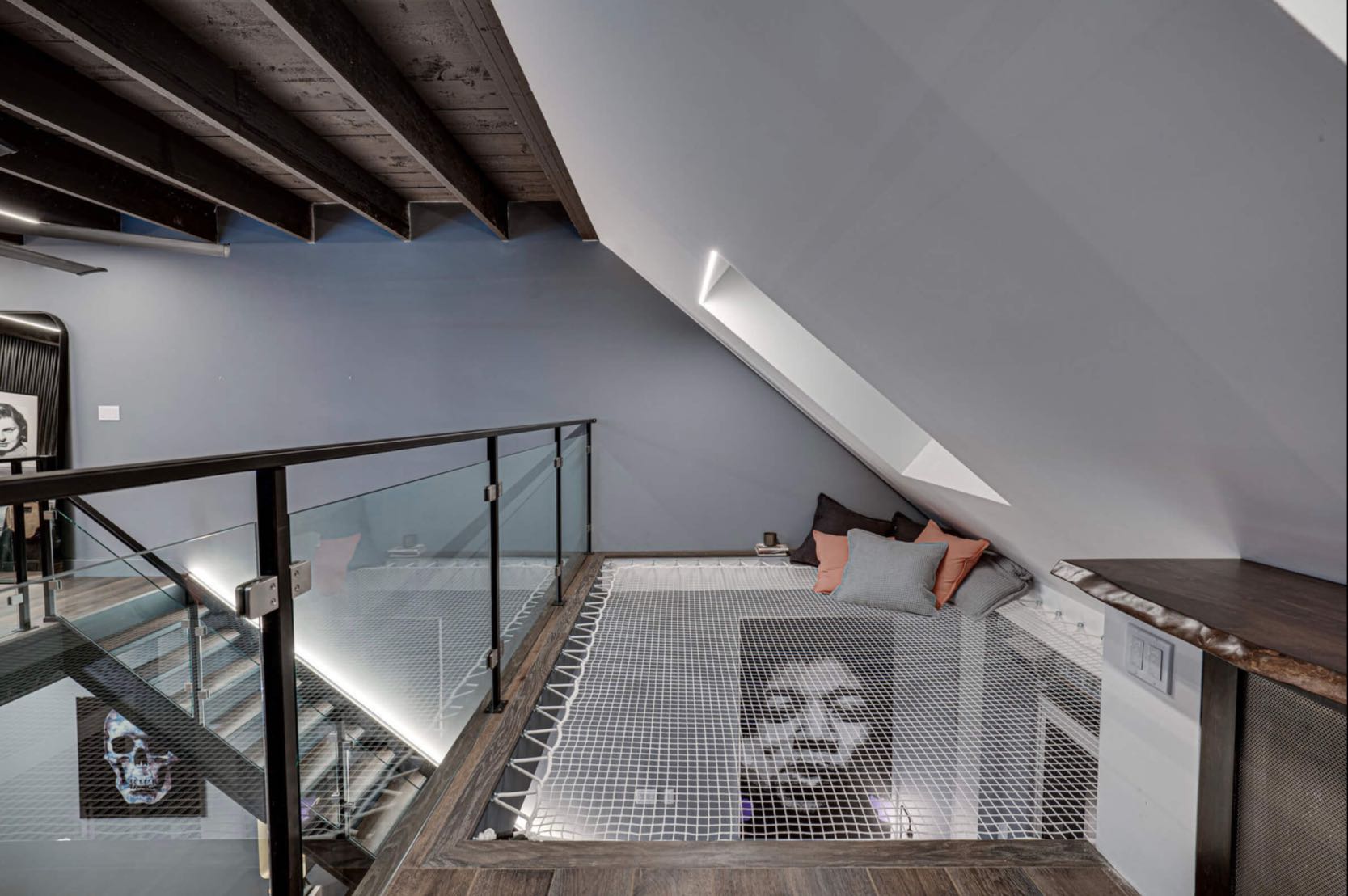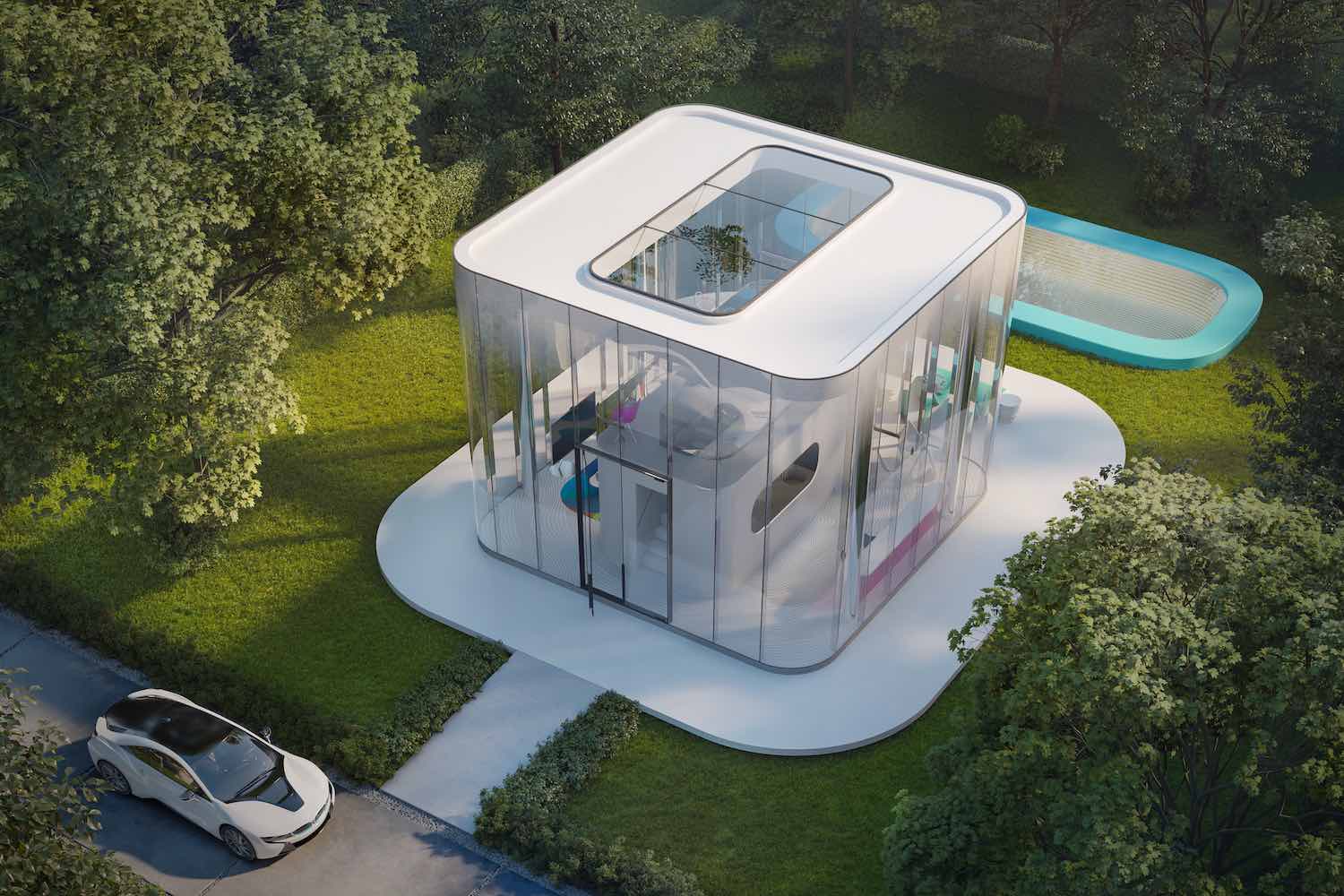Designer's statement: The project is called “The Beach Loft” and it is a renovation that I fully designed and built. My company is TYPE-D Living and I specialize in the design and build of restaurants, bars, and unique residential spaces. My background is Industrial Design, and I am a one man show that designs and builds all the custom elements (furniture, installations, custom lighting, etc) myself.
This particular loft is something that I own, and spent approximately 5 months building. The space was a full gut, and nothing from the original space was left the same. The biggest undertaking was building a second mezzanine with an industrial steel grating bridge to connect it to the original mezzanine where the bedroom is.
I wanted to maximize space in the loft and take advantage of the 20’ ceiling, but also not close the space in and cut off the natural light coming from the existing skylights. The hammock floor in the mezzanine was a great solution to create functional space while still allowing light to pass through the netting. The additional 242 sq/ft that I added provides for a home office and reading nook, and can also double as a place for a guest to sleep.
 image © Cole Neophytou
image © Cole Neophytou
My design inspiration was New York meets California, where I wanted to incorporate many industrial elements with softer materials to create a cozy yet structured vibe. The building itself is a 12-unit factory conversion located in The Beaches in Toronto, Canada (1 block away from the beach), so the theme seemed to be fitting. Some of the custom furniture that I built reflects this theme, from a street light lamp, to a telephone booth phone charging station, to a heavy-duty boiler-room door that opens up into a liquor pantry. However, I did want to make sure that the overall feel of the space was more modern, so the kitchen has very clean lines, and most of the furniture and finishes reflect this as well.














Connect with the TYPE-D Living


