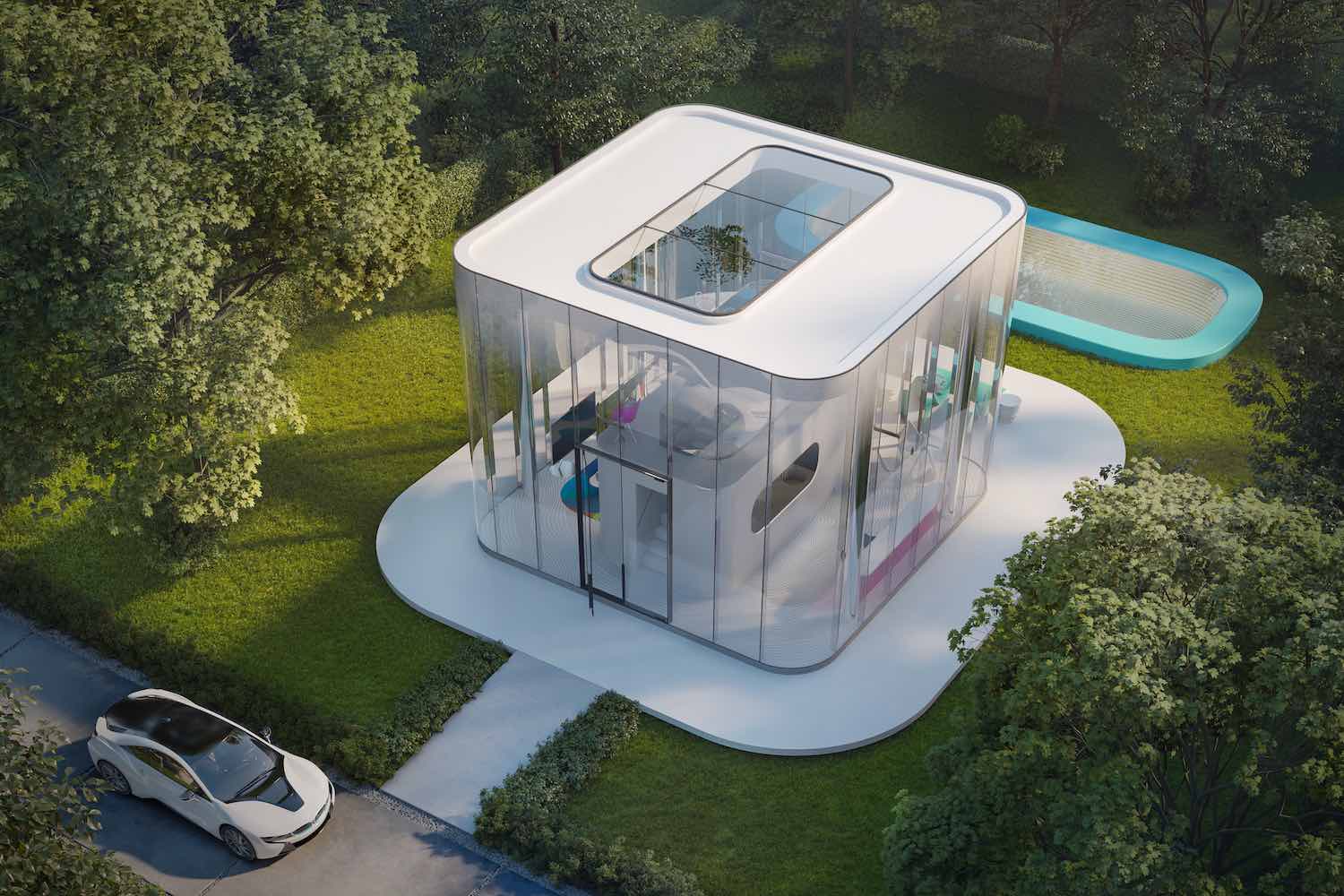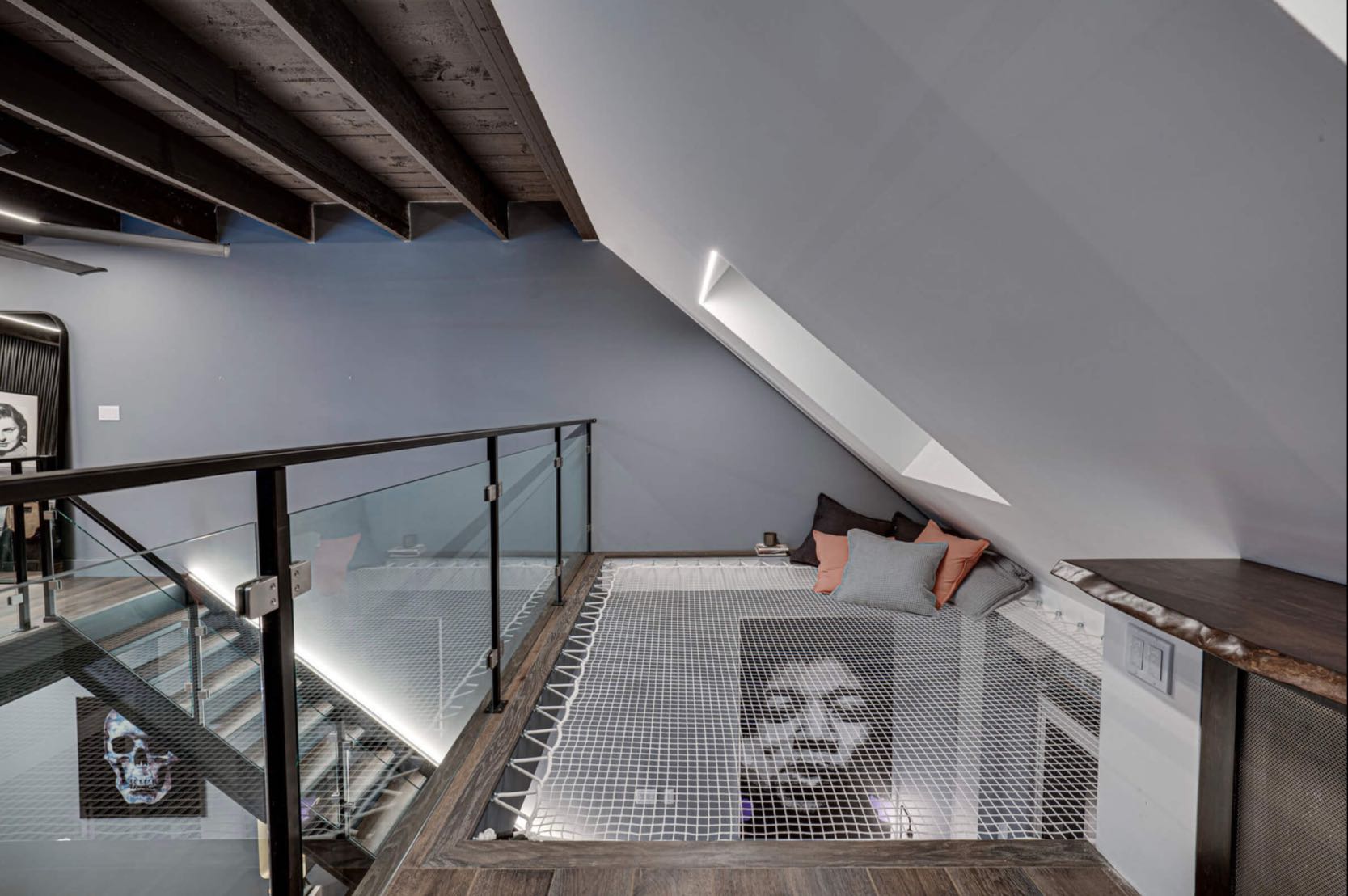Kubo House is a steel and glass structure that is 9 meters by 9 meters in plan, and 6 meters in height, designed by New York-based designer Karim Rashid.
The entire house's 100 square meters of living space, will be comprised of 16 flat sheets and 4 curved sheets of glass set on a concrete radiant floor. The house is designed to maximize on spacial experiences with the most minimal structure. The centrally-located infrastructure houses the kitchen, closets, bathroom, workspace, and is topped with a mezzanine bedroom.
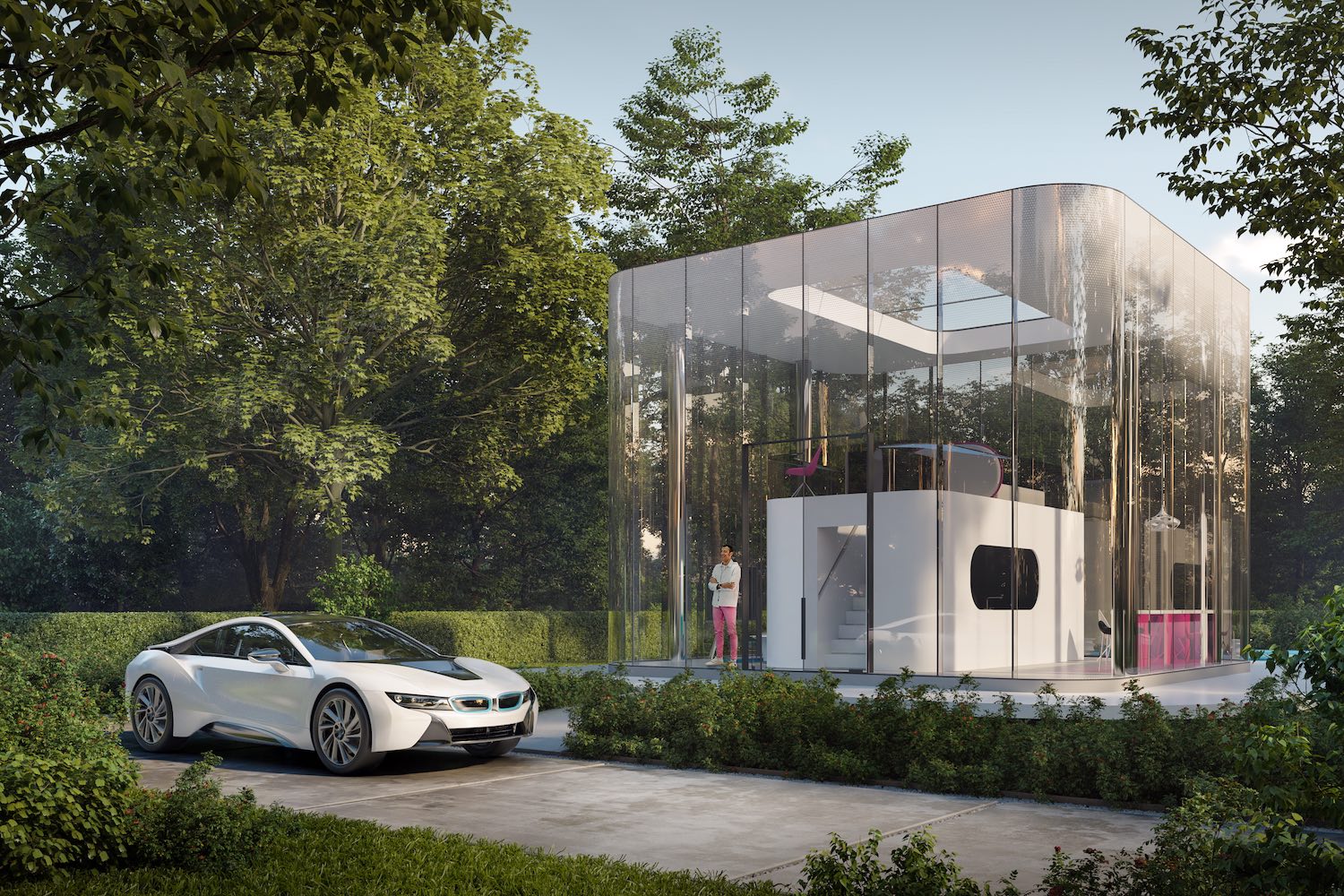 image © Karim Rashid
image © Karim Rashid
The Kubo house is designed to be energy efficient using biodegradable materials and a thermal envelope that wraps the core structure. Solar blinds will be used for privacy and the roof will be fully solar-paneled. The self-sufficient, energy consumptive house also heats the pool.
 image © Karim Rashid
image © Karim Rashid
 image © Karim Rashid
image © Karim Rashid
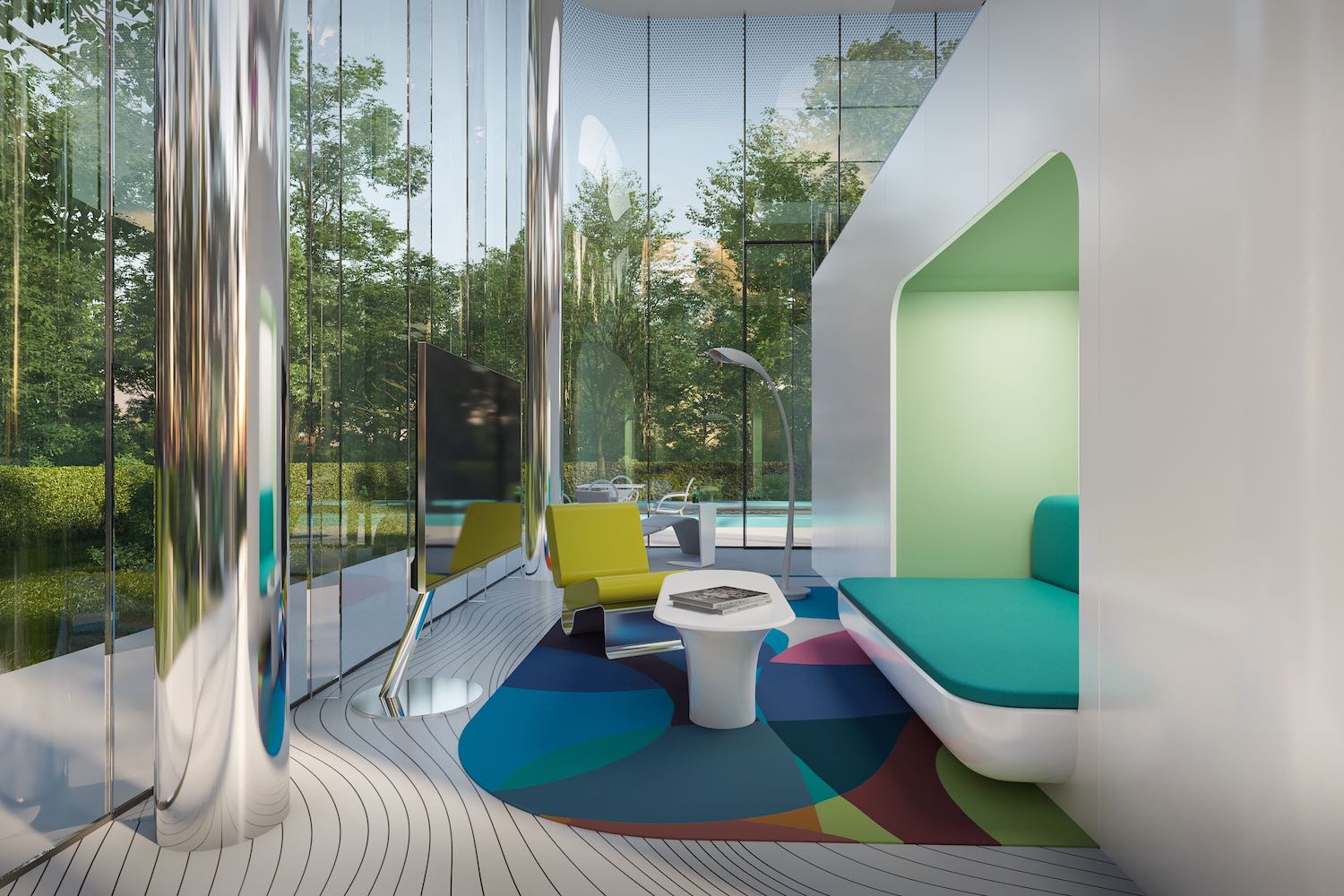 image © Karim Rashid
image © Karim Rashid
 image © Karim Rashid
image © Karim Rashid
 image © Karim Rashid
image © Karim Rashid
 image © Karim Rashid
image © Karim Rashid
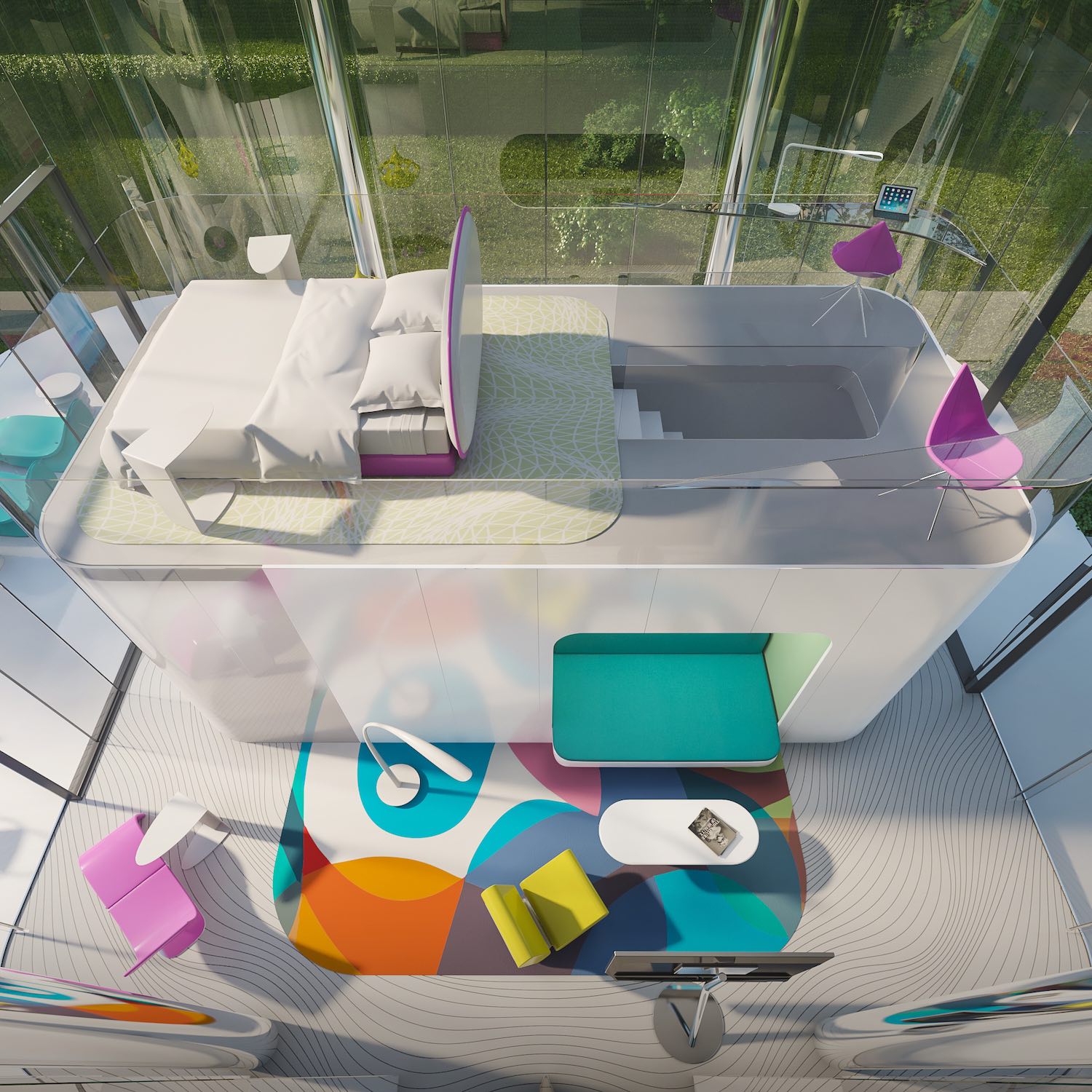 image © Karim Rashid
image © Karim Rashid
Connect with the Karim Rashid

