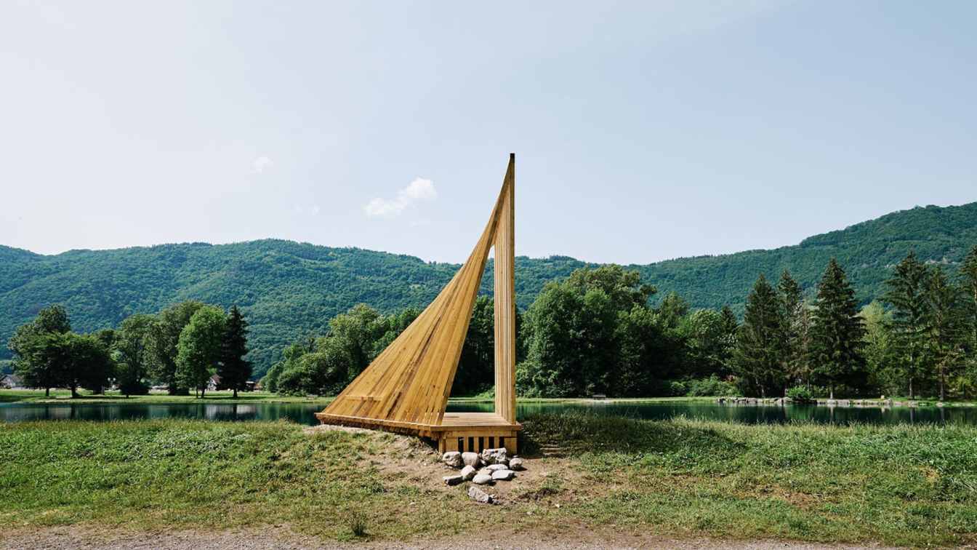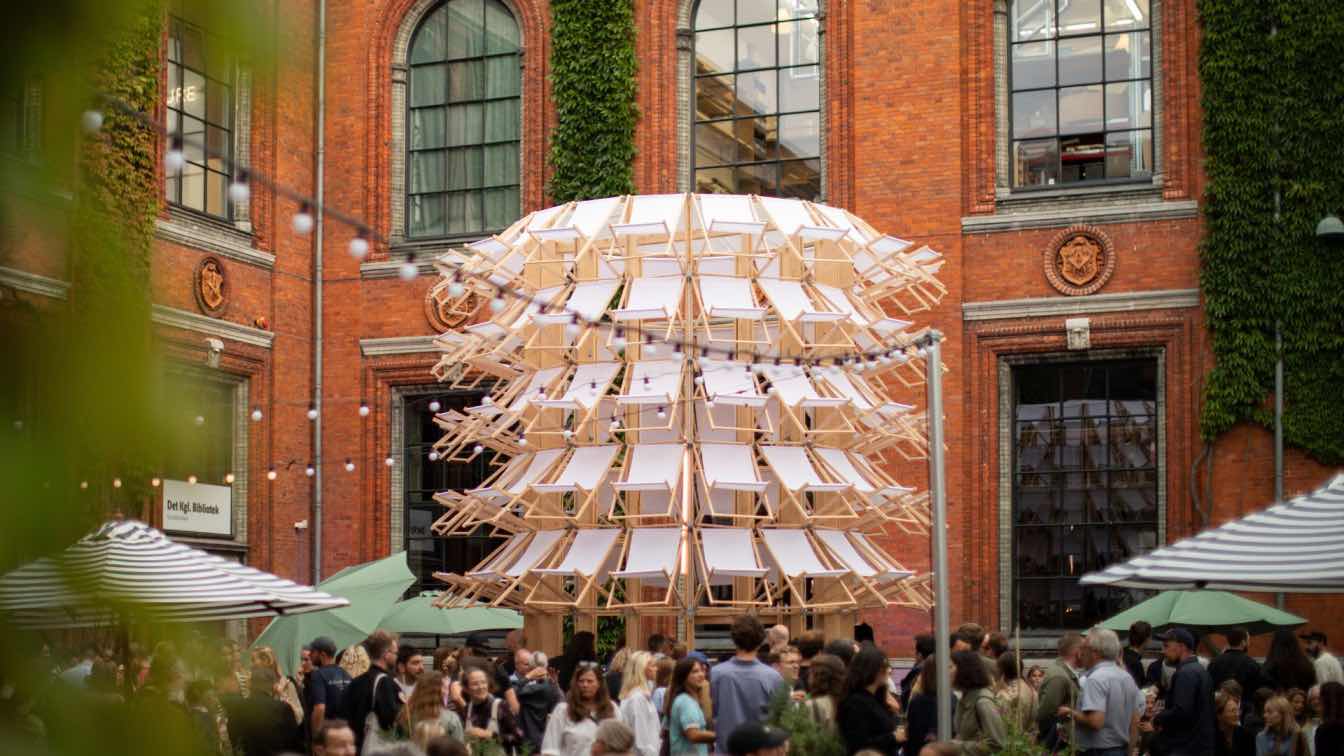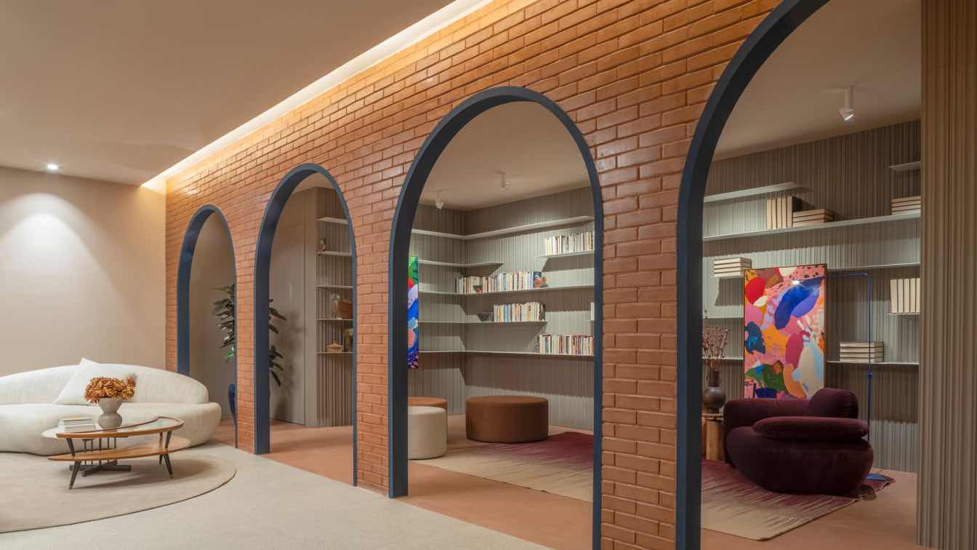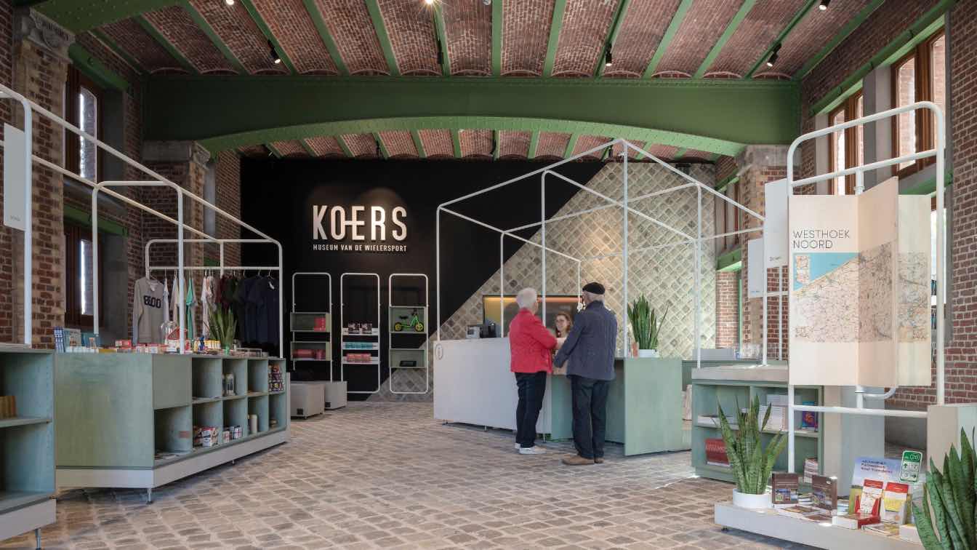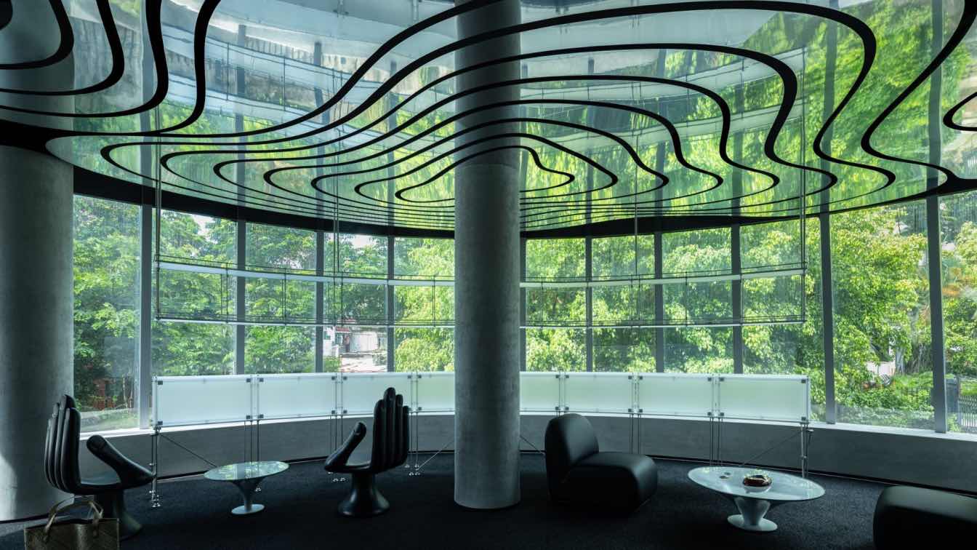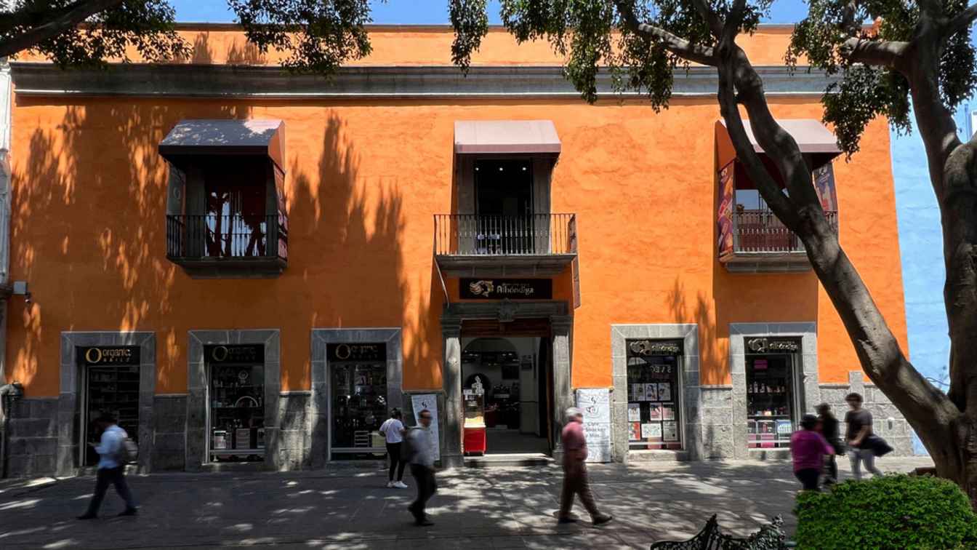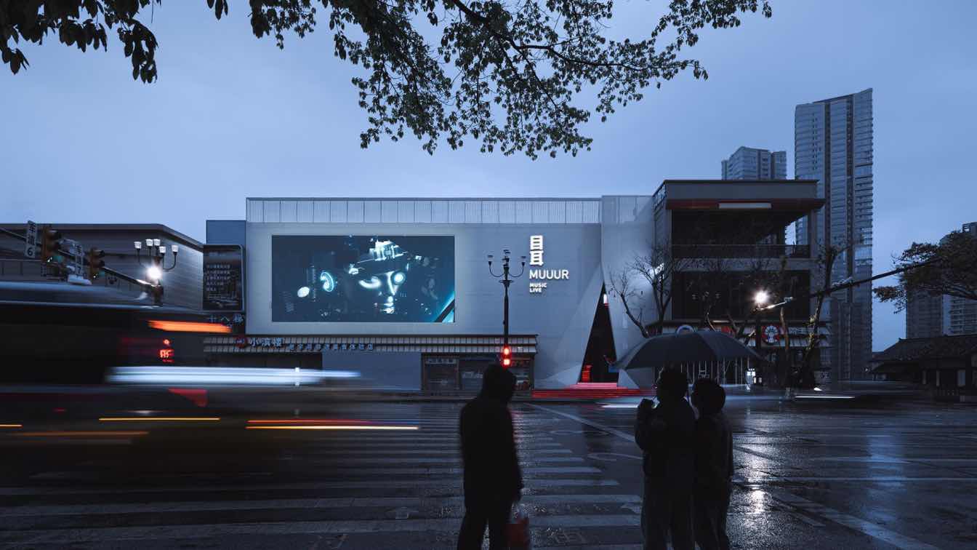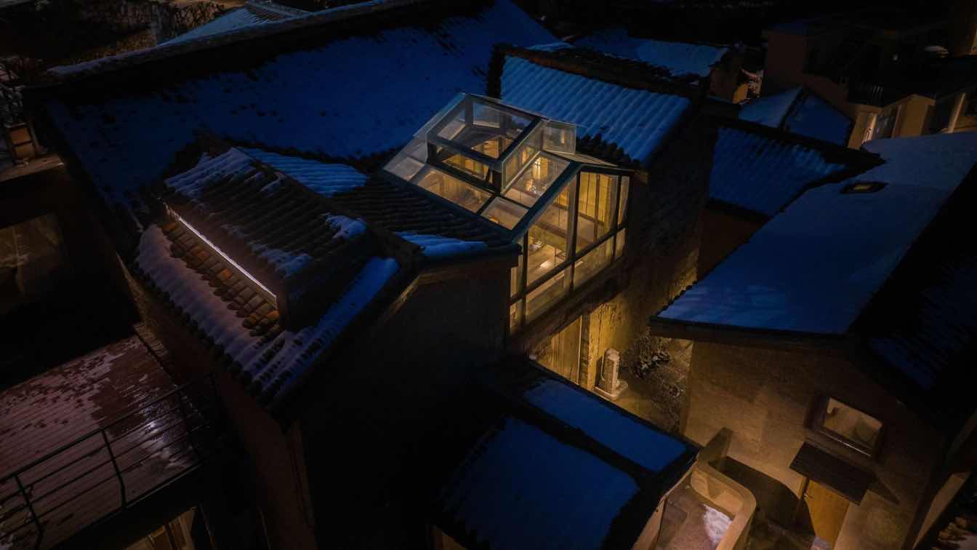Kanna is a fishermen's retreat, a cabin nestled on the shores of Marlens' water body, offering tranquility and privacy away from prying eyes. Its triangular shape unfolds to reveal the panorama, safeguarding the majesty of the mountains. Standing at a height of 4.50 meters, it enables precise lure casting and effortless fishing.
Architecture firm
Laure Friès
Location
Val-de-Chaise, France
Photography
David Foessel
Principal architect
Laure Friès
Collaborators
Le Festival des Cabanes
Structural engineer
Antéi Structures, Samuel Mayeur
Tools used
Rhinoceros 3D, Enscape, AutoCAD, Adobe
Construction
Laure Friès, Samuel Mayeur, Sarah Navellou
Material
Wood (spruce tree)
Client
Le Festival des Cabanes
PETAL is a playful kinetic structure, assembled from simple deck chairs in a cylindrical arrangement, that mirrors the changing appearance of a flower between day and night. During the day, the structure appears “in full bloom” when the sun loungers are opened up to provide access to a 360 degree bar and seating area. At night, the chairs collapse...
Architecture firm
LASOVSKY JOHANSSON
Location
Design Museum, Copenhagen, Denmark
Photography
Joakim Züger, Astrid Maria Rasmussen, Aleksandre Andghuladze
Principal architect
Hanna Johansson, Juráš Lasovský
Design team
Hanna Johansson, Juráš Lasovský
Civil engineer
Ladislav Oborský
Visualization
LASOVSKY JOHANSSON
Construction
Hanna Johansson, Juráš Lasovský, Ladislav Oborský
Hersen Mendes Arquitetura, led by partners and architects Anastácia Hersen and Matheus Mendes, boasts numerous awards and extensive experience in creating timeless and unique projects, especially in the Brasília market where they have executed numerous projects
Project name
Loft Food for the Body, Mind, and Soul
Architecture firm
Hersen Mendes Arquitetura
Location
Brasilia National Stadium, Brasilia, Brazil
Principal architect
Anastácia Hersen, Matheus Mendes
Design team
Anastácia Hersen, Matheus Mendes, Ana Catarina Trindade, Thiago Sales
Collaborators
Joel Gonçalves + Paulo Henrique (marble workshop); Alicia Vieira + Márcio Antônio (woodworking) Robson Diego + Ilsa (lightdesign)
Interior design
Anastácia Hersen, Matheus Mendes, Ana Catarina Trindade, Paulo Carvalho, Xadu
Lighting
Light Design Brasília – Robson Diego
Material
Ecobrick (Ecofaber) + Steel + Deckton/Silestone (Cosentino) + Woodworking (Todeschini)
Construction
Hersen Mendes; Maurício Assunção, José Filho, Isaac, Vasco, Carlos Henrique, Jacob, Timão (Construction, civil painting and Glass); Caroline Sampaio (ecobrick)
Tools used
SketchUp, ArchiCAD, Twinmotion
Client
CASACOR Brasília 2024
Typology
Interior Design Exhibition
What makes this project unique is the way restoration, renovation, infill, expansion and scenography come together and result in a total project. The Cycling Museum is transformed into a contemporary place whose socio-cultural significance far exceeds its museum function.
Architecture firm
ZOOM architecten
Location
Polenplein 15, 8800 Roeselare, Belgium
Photography
Dieter Van Caneghem
Principal architect
ZOOM architecten
Design team
ZOOM architecten, Callebaut architecten, Exponanza, Ingenium, Leen Vanthuyne
Interior design
ZOOM architecten + Exponanza
Structural engineer
Ingenium
Visualization
Studio Elvis
Construction
Artes Woudenberg
Budget
4,3 mln euro excl. BTW
Client
City Counsil Roeselare
Typology
Cultural Architecture › Museum, Redevelopment heritage site and building
On the picturesque Gulangyu Island, a distinctive cigar space brand is quietly emerging. Far from the urban hustle, driven by a strong sense of place, it delves deep into the relationship between brand and environment. By integrating architectural typology, symbiosis theory, and innovative methods,
Project name
Xujia Cigar Club
Architecture firm
CUN PANDA NANA
Location
Xiamen, Fujian, China
Principal architect
Lin Jiacheng, Cai Xuanna
Collaborators
SAC Chen Ziyang, lue Knight Art Society (Installation), Panda Nyota
Interior design
CUN PANDA NANA Team
Typology
Cultural Architecture > Cultural Center
The Restoration project is an outstanding example of preserving and giving life to our valuable Heritage. The mansion located in the heart of the Historic Center of Puebla and cataloged by the INAH gives us rules and laws that we respect with great responsibility.
Project name
Casona 5 Mayo
Architecture firm
Experimentarq
Photography
Experimentarq
Principal architect
J Juan G Ramirez Fierro, Yeisuan Ramirez Negrete
Design team
Experimentarq
Interior design
Experimentarq
Civil engineer
Marco Antonio Gonzales Y Gonzales
Structural engineer
Marco Antonio Gonzales Y Gonzales
Environmental & MEP
Experimentarq
Visualization
Experimentarq
Tools used
AutoCAD, ArchiCAD, Revit, Autodesk 3ds Max
Typology
Installation › Cultural Architecture, Renovation and conservation of monuments
Walking in the city of Chongqing, you will always feel there are endless stairs to climb, obstacles to overcome. This is perhaps what they call "Three meters above one's head, there are people." Just as within the 2006 square meters of MUUUR, ARCHIHOPE's design team have constructed mountain stairs in a metal jungle.
Project name
Chongqing Muer MUUUR Music Live
Architecture firm
ARCHIHOPE Ltd.
Location
Jiaochangkou, Yuzhong District, Chongqing, China
Principal architect
Liu Cong
Design team
Hihope Zhu, Jane Fang, Xu Chang, Zheng Zhiwen, etc.
Interior design
ARCHIHOPE Ltd.
Completion year
January 20, 2024
Material
Aluminum plate, perforated aluminum plate, metal mesh, dot matrix screen, stage lighting
Typology
Commercial › Music Center
Maison S Museum is located in Chenjiapu Village, Songyang County, Zhejiang Province, and the village is regarded as "the last secret land South of the Yangtze River".
Project name
Songyang Shizhongshanfang Museum
Architecture firm
WIT Design & Research
Location
Songyang County, Zhejiang Province, China
Photography
TOPIA Vision; One Thousand Degrees
Design team
Zhenhua Luo, Qinruo Chen, Chou Chou, Rui Tao, Gongpu Zhao, Yang Lin, Wenyi Chen
Collaborators
Building Electrical Construction Drawing: Aofu/Liang Liang. Façade Consultant: Beijing Elevation Times
Interior design
WIT Design & Research
Built area
Space Area: 160 m². Floor Area: 230 m²
Structural engineer
Yuanping Cao, Zhongwaijianhuacheng
Typology
Cultural Architecture › Museum

