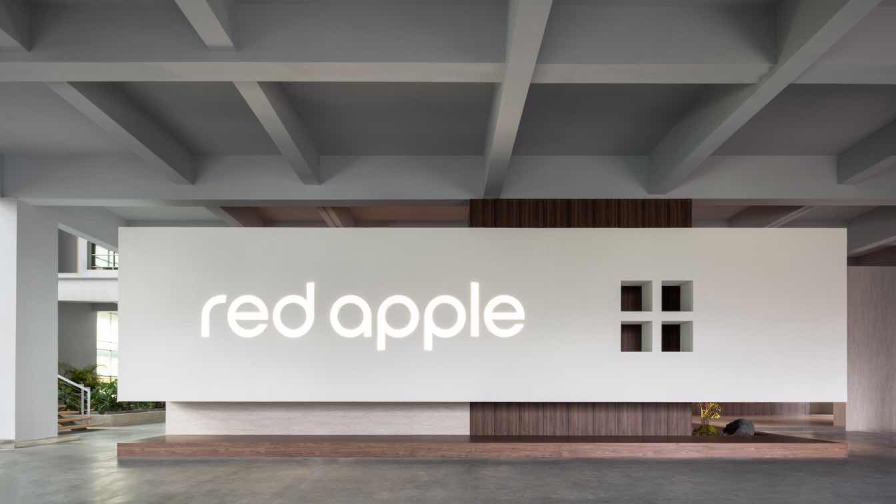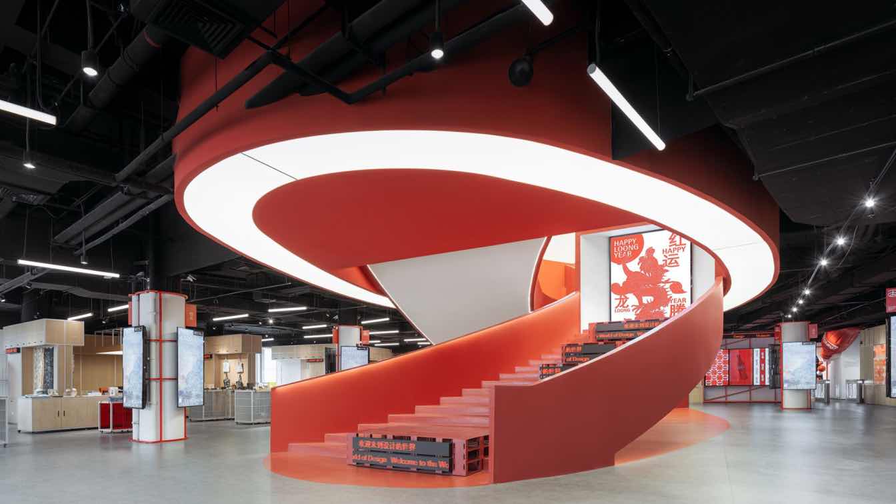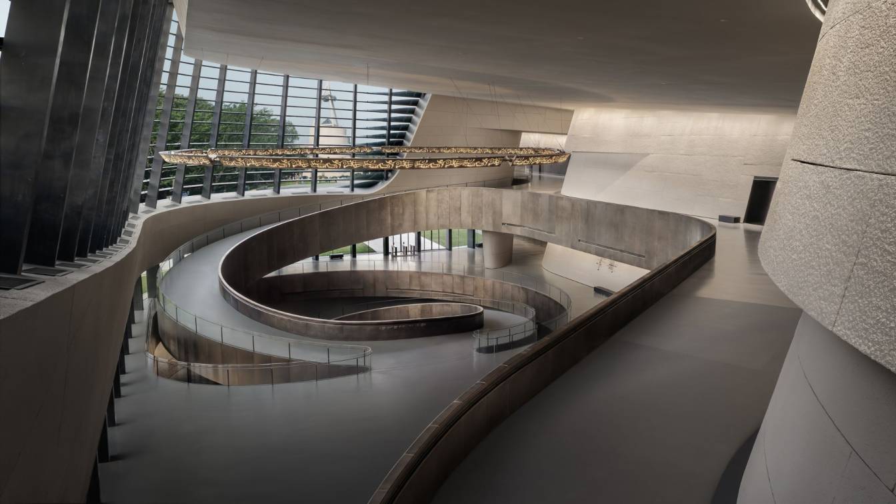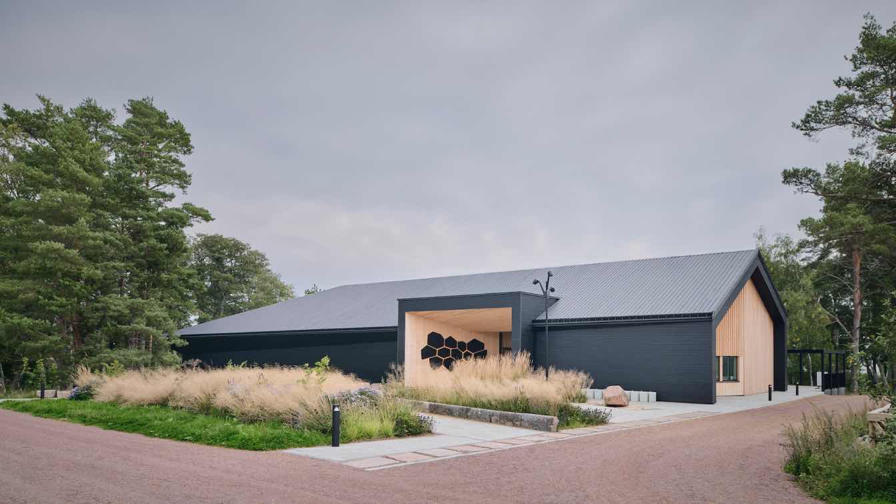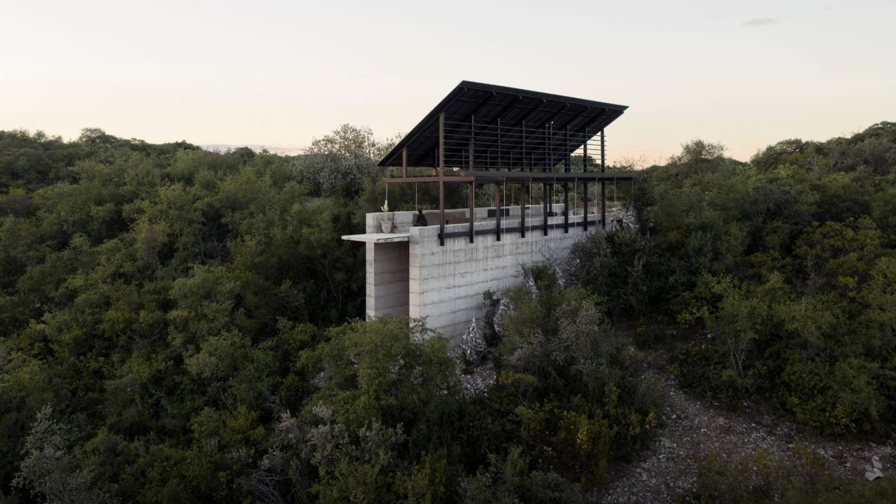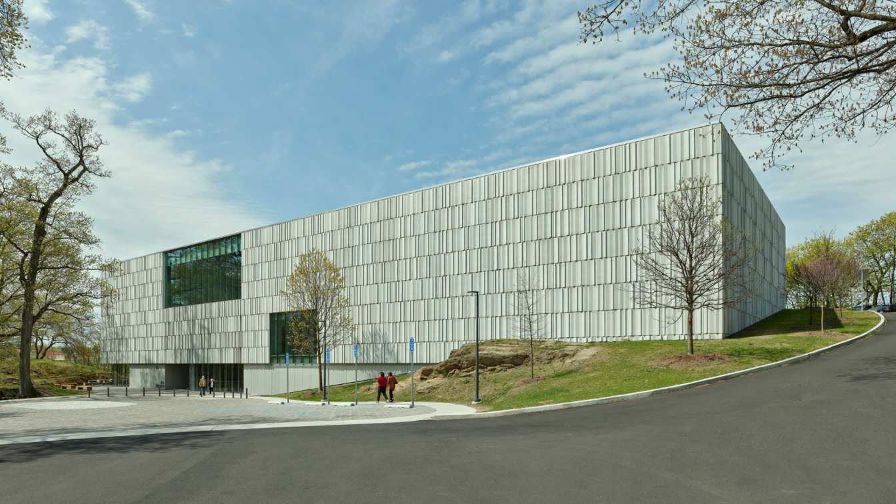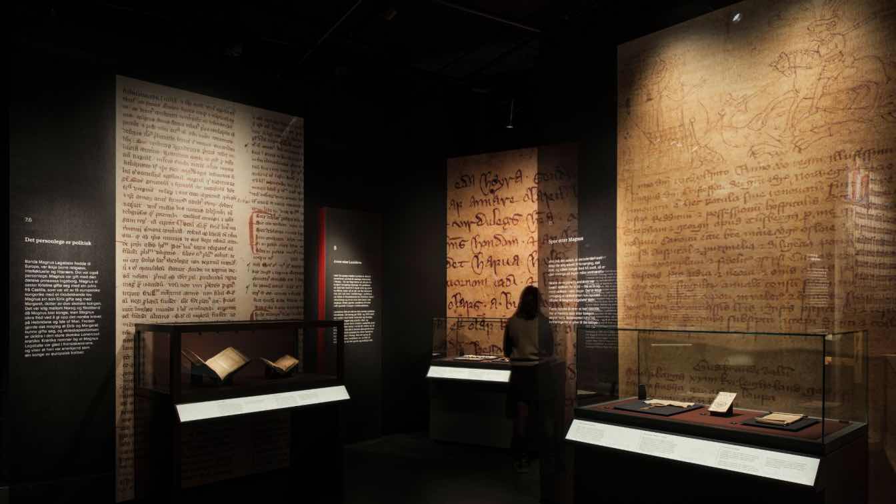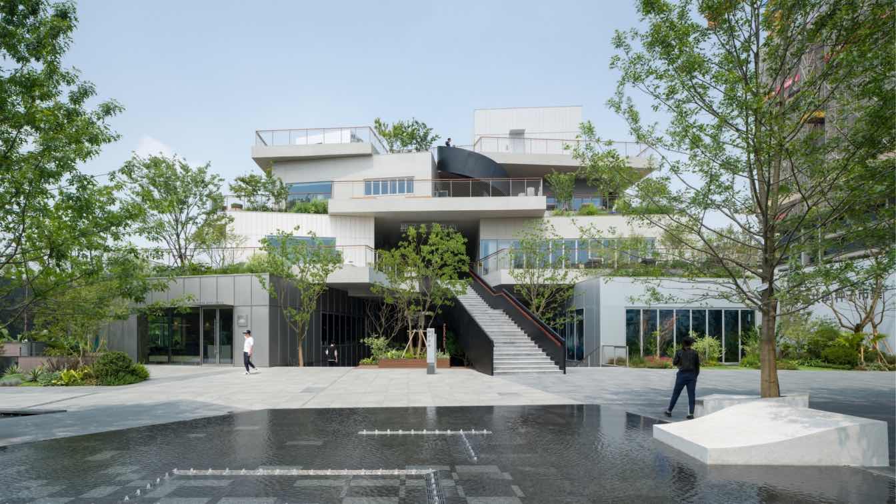The new living space experience hall of the headquarters of Red Apple Group interprets the ideal life of warmth and comfort.
Project name
Red Apple Ideal Living Space Experience Hall
Architecture firm
BDSD Boundless Design
Photography
Hanmo Vision Ye Song
Principal architect
Lin Wenke, Sun zhengyuan
Design team
Ye Xiangzhen, Su Rixian, He Haiquan, Pan Meijia, Wu Ruikang
Collaborators
Soft Decoration Design: BDSD Boundless Design / Dong Hongqiong Ye Jiaxin. Furniture Design: Red Apple Group
Construction
Yan Gong Liang Zao
Typology
Cultural Architecture › Exhibition Hall
Red Dot Design Museum in Xiamen is the third Red Dot Design Museum globally and the second in Asia. Different with traditional museum, Red Dot Design Museum mainly exhibit industrial design products that are close to people’s daily life, which naturally inspires us with the relation of consumer culture.
Project name
Red Dot Design Museum · Xiamen
Architecture firm
STEPS Architecture, Network Party
Location
Chengyi International Business Center, No. 502, Xinglinwan Road, Jimei District, Xiamen, Fujian, China
Photography
CreatAR Images (Ai Qing)
Principal architect
Wu Yu, Ji Zixiao
Design team
Cai Kai (Network Party), Li Chenshu (Network Party), Chen Yanping (Network Party), Zeng Tian (Network Party), Zhao Yueming, Li Tao, Zhao Hui, Wang Kaiping, Cheng Guangxiao, Yan Ruiqi, Liu Yu, Sadiq, Wang Bo, Shi Luhang, Li Chunrong
Collaborators
Wayfinding design: out.o studio. Multi-media design: Network Party. Exhibition design: STEPS Architecture, Network Party, Weitian Design.
Material
Fluorocarbon paint, plywood, PC sheet, PVC flooring
Typology
Cultural › Museum
In the historical building, the spiraling ramp that ascends symbolizes reverence towards the heavens and deities, often referred to as the "Eye of Heaven." Within the atrium of the modern museum, this motif is carried forward through a spiraling descent passageway, serving as a metaphor for delving into the origins of ancient Shu, known as the "Eye...
Project name
Sanxingdui Museum Public Area and Tourist Reception Center(Sanxingdui Museum Public Area Interior Design)
Architecture firm
CSD.DESIGN
Principal architect
Can Zhang, Wenting Li
Design team
Wei Lai, Pengchong Jiang, Jing Yang, Wenjie Dong, Wenjing Liu, Jun Tang, Jinli Fan, Yan Yang, Zhangping Wang, Guangchao Li, Jia Tang, Maoya Xu
Design year
April 2022 to August 2022
Completion year
July 2023
Material
epoxy grinding stone, artistic concrete hanging board, imitation old copper stainless steel, imitation old black iron stainless steel, sound-absorbing coating
Typology
Cultural Architecture > Museum
Fortress ruins on Åland Islands that were constructed as the most western stronghold of the Russian Empire in the first half of the 19th century led by Nicholas I of Russia, when Finland was a part of Russia.
Project name
Bomarsund Visitor Centre
Architecture firm
Daniel Andersson
Location
Bomarsund, Åland Islands
Principal architect
Daniel Andersson
Collaborators
Vegetation planning: Simons Trädgård. Artwork: Christoffer Relander. Archeological survey: Ark-Byroo Oy
Structural engineer
Kronqvist Bolagen Oy
Environmental & MEP
Electrical Engineering: Marel Ab. HVAC: Turing Ab
Landscape
Daniel Andersson
Construction
Ålands Bygg Ab
Material
Facade and roof cladding: Thermory AS Insulation: Hunton Oy. Floor tiles: Bricmate AB. Exterior electric lights: Bega, Selux.
Client
Landskapets Fastighetsverk, Exhibition: MYT AB. User: Ålands Museum
Status
Inaugurated June 2022. Honored by hosting the former Finnish president Sauli Niinistö and HM The King of Sweden Carl XVI Gustaf as its first official visitors
Typology
Cultural › Visitor Center
Situated atop a hill on a cattle ranch in Santiago de Querétaro, the project comprises a lightweight roof supported by a structure with a concrete base and a metal frame. This framework serves a dual purpose—on one hand, delineating the footprint area, and on the other hand, extending in cantilever towards the west façade. The cantilever is support...
Architecture firm
Emiliano Domínguez + Santiago Martínez
Location
Santiago de Querétaro, Querétaro, Mexico
Principal architect
Emiliano Domínguez, Santiago Martínez
Collaborators
Blacksmith: Gregorio Cisneros
Structural engineer
Andrés Casal
Tools used
AutoCAD, Adobe Photoshop
Material
Steel, concrete, wood, stone
Typology
Pavilion › Chapel, Minimal architecture
The Bruce Museum is a regional cultural institution located in Greenwich, Connecticut with a multi-disciplinary collection and exhibition program bringing together art, science, and natural history. In 2014, following a national design competition, the Bruce embarked on a journey to revitalize its campus to carry the institution into the future.
Project name
Bruce Museum
Architecture firm
EskewDumezRipple
Location
Greenwich, Connecticut, USA
Design team
Steve Dumez, FAIA, Principal-in-Charge. Noah Marble, AIA, Design Principal. Shawn Preau, AIA, Project Manager. Javier Marcano, AIA, Project Architect. Haley Allen, AIA, Project Architect. Guan Wang. Vanessa Smith-Torres, AIA. Kyle Digby, AIA. Sam Levison, AIA. Mark Thorburn, AIA. Max Katz, AIA
Collaborators
Geotechnical Engineer: Melick-Tully and Associates; Acoustical Engineer: Jaffe Holden; Theatrical/AV: Jaffe Holden; Security: Ducibella Venter Santore; Food Service: Futch Design Associates; Museum Programming: M. Goodwin Museum Planning; Envelope: Simpson Gumpertz & Heger; Cost Estimating: Stuart-Lynn; Code Consultant: Bruce J. Spiewak, Consulting Architect; Owner’s Representative: Stone Harbor Land Company; Commissioning: The Stone House Group
Interior design
EskewDumezRipple
Landscape
Reed Hilderbrand
Lighting
Fisher Marantz Stone
Construction
Turner Construction
Typology
Cultural Architecture > Museum
Nissen Richards Studio has completed designs for ‘Upholding the Law: Magnus the Lawmender’s Law of the Land, 1274-2024’, a refined, atmospheric and delicately-staged exhibition for The National Library of Norway.
Project name
Upholding the Law: Magnus the Lawmender’s Law of the Land, 1274-2024’
Architecture firm
Nissen Richards Studio
Photography
Gareth Gardner
Principal architect
Pippa Nissen
Design team
Exhibition and Graphic Design Nissen Richards Studio
Collaborators
Lighting design in showcases Studio ZNA. Lighting design in exhibition Light Bureau. Contractor: Tømrer Petter Halvorsen and Tømrer Totto Johansen
Lighting
Studio ZNA (in showcases), Light Bureau (in exhibition)
Construction
Tømrer Petter Halvorsen and Tømrer Totto Johansen
Client
The National Library of Norway
Typology
Exhibition and graphic design
Seed Plaza is located in Nanhu District, Jiaxing, 10 kilometer east of the downtown area. It sits at the boundary between urban and natural environment. Half of the surroundings are farms and parks, and the other half are residential and commercial streets.
Project name
Seed Plaza in Jiaxing
Architecture firm
B.L.U.E. Architecture Studio
Location
Zhejiang Province, China
Photography
Eiichi Kano, Qingyan Zhu
Design team
Shuhei Aoyama, Yoko Fujii, Haoxiang Rong, Nailun Chen, Jingyuan Li, Yuting Wang, Xinyi Zhang, Yu Nagasaki
Collaborators
Facade (Curtain Wall) Design: Hangzhou Jiawei Curtain Wall Decoration Co., Ltd. Sign Design: Boxi Sign
Lighting
ZOE Lighting Design
Material
Raw Concrete Coating, Aluminum Panels, Stainless Steel, Precast Aggregate Concrete Panels, Facade Wood Veneer Panels, Glass, Exposed Aggregate Concrete, Laminated Bamboo, Concrete Frame Structure
Client
Jiaxing Shihe New Rural Development Co.,Ltd. & Jiaxing Vanke Real Estate Development Co., Ltd
Typology
Cultural › Exhibition Center

