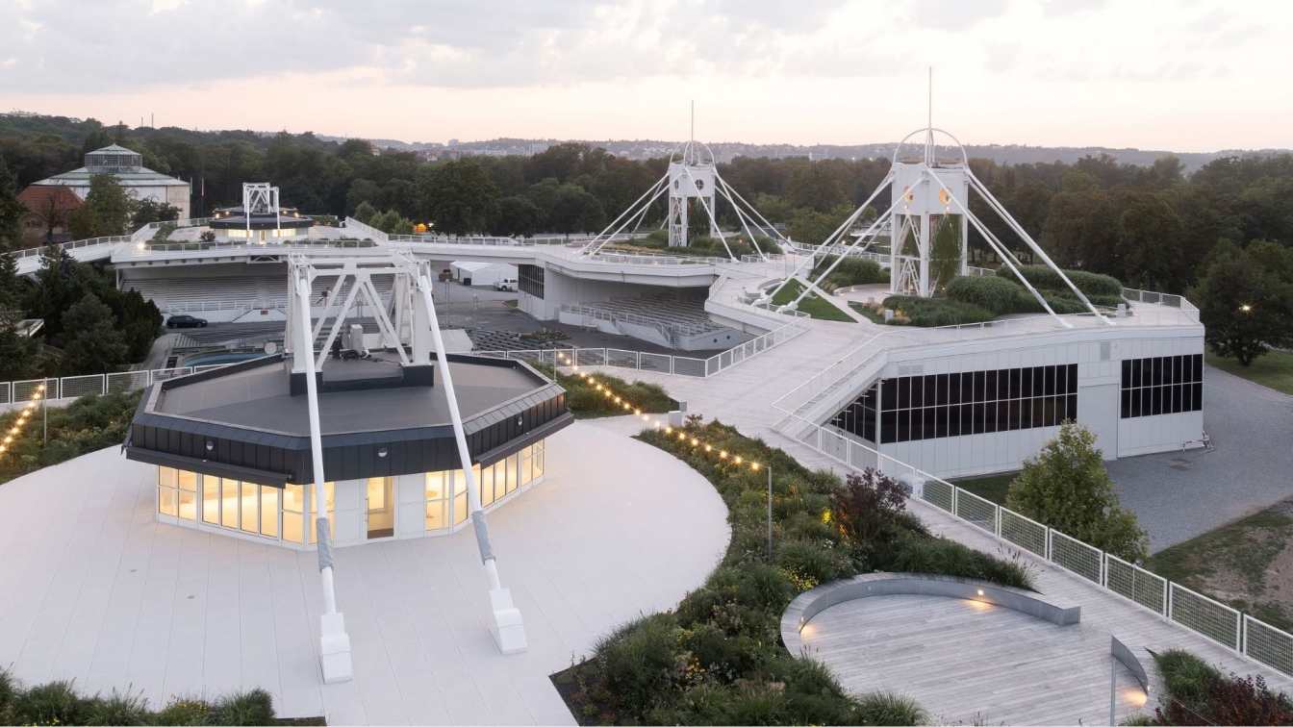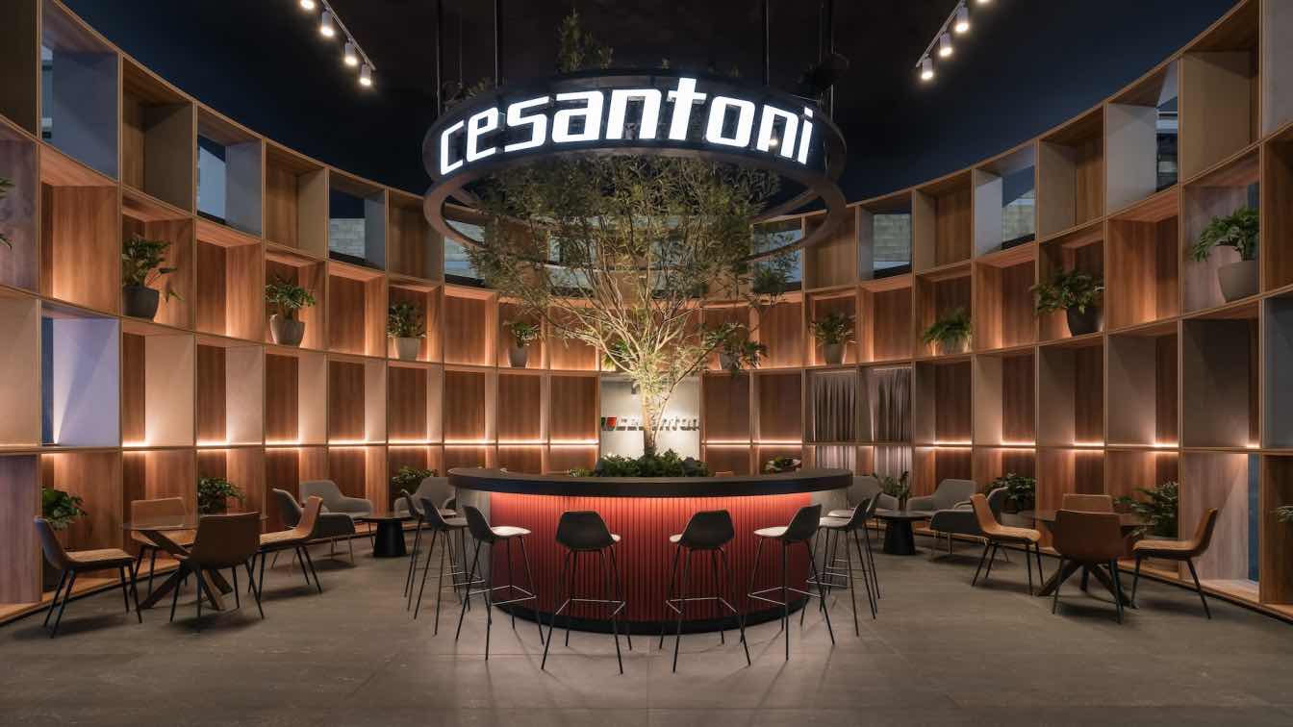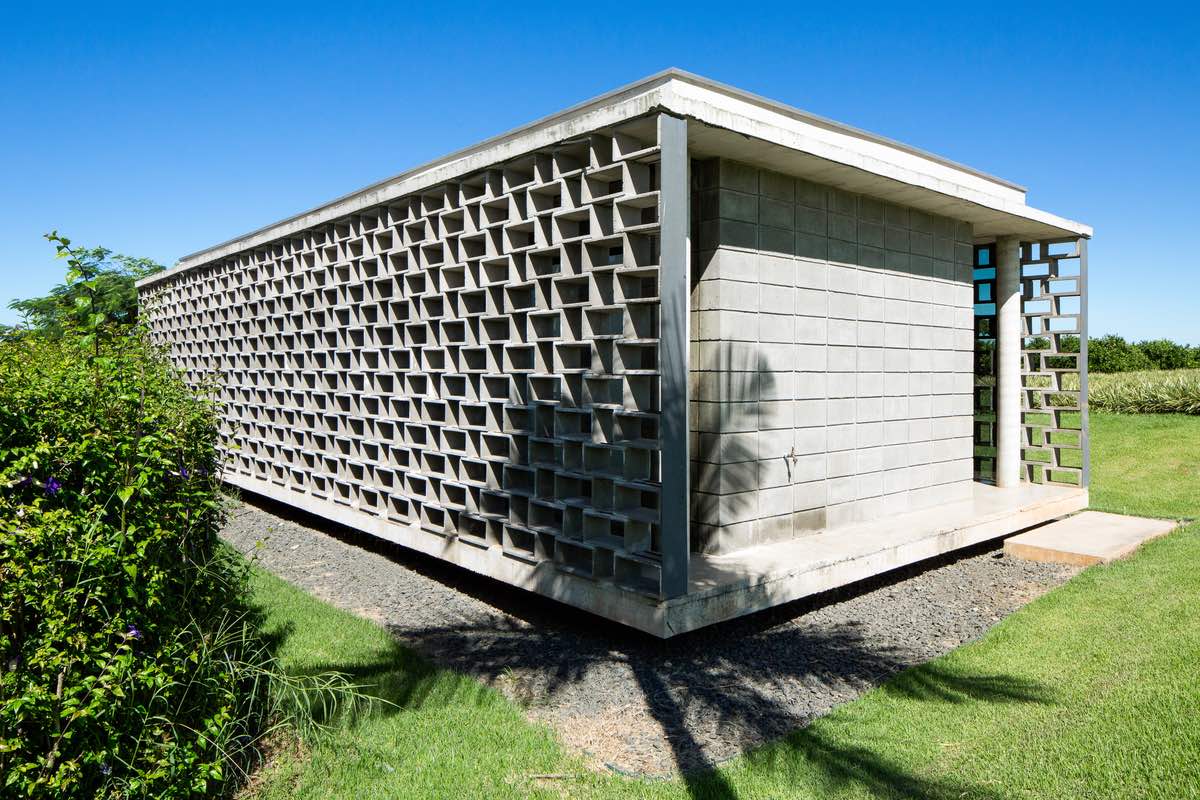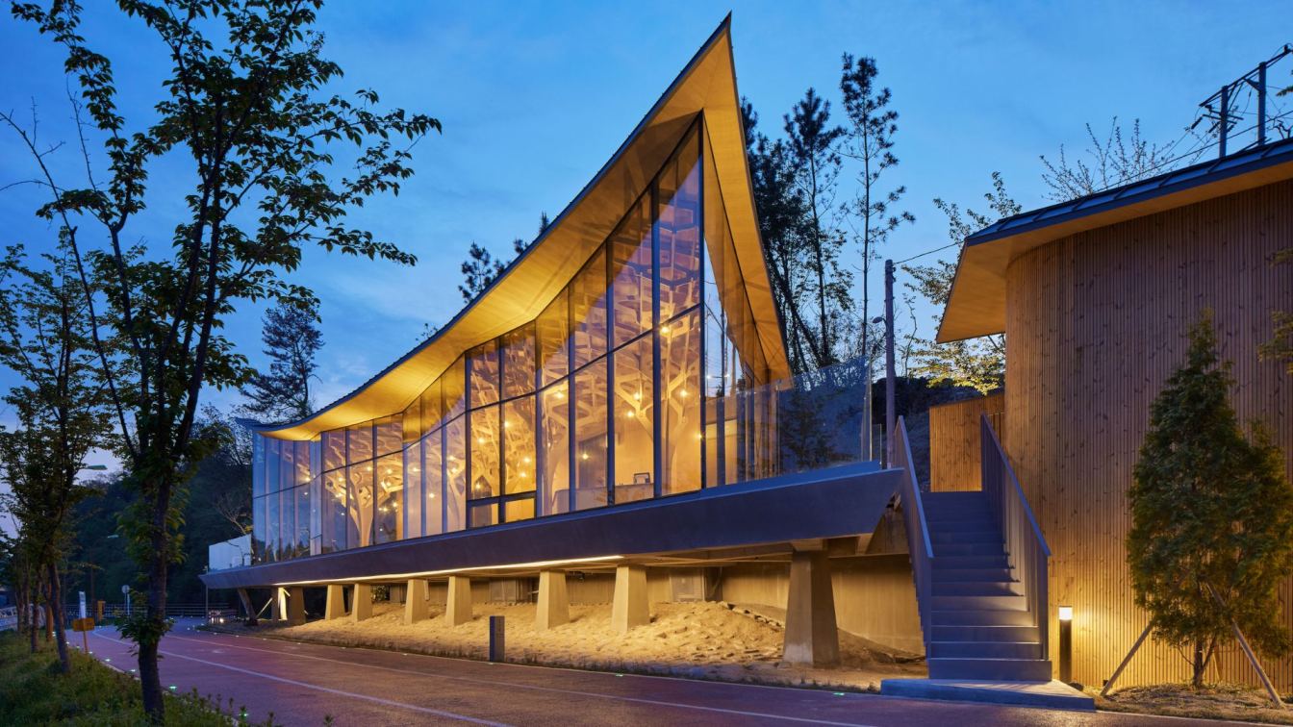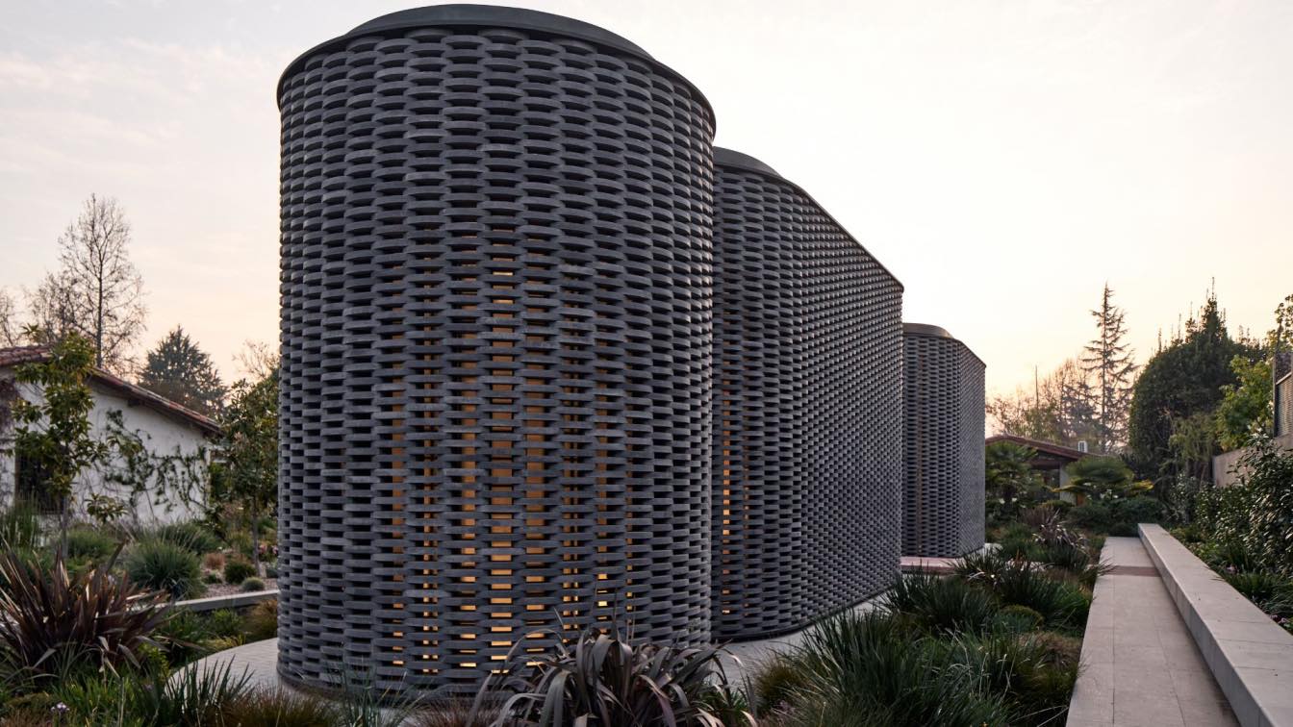Výstaviště Praha: The Křižík Pavilions, built in 1991 according to the design by architect Michal Brix, were originally intended only as temporary structures for the General Czechoslovak Exhibition. However, even after more than thirty years, they remain an important part of Prague's Exhibition Grounds. After years of intensive use, the pavilions underwent extensive revitalization, which brought technical modernizations and new multifunctional possibilities. In addition to improvements in the interiors, which feature an industrial aesthetic, the pavilions also received green roofs that contribute to sustainability and the enhancement of the urban microclimate. This has transformed the pavilions not only into a modern exhibition space but also a place for relaxation and social interaction.
The Křižík Pavilions, built in 1991 according to a design by architect Michal Brix, were built on the occasion of the centenary of the Provincial Jubilee Exhibition (1891). Together with the Křižík Fountain, they form an important part of the northern foreground of the industrial palace and highlight the compositional axis of the entire complex. The pavilions take advantage of the sloping terrain and place the Industrial Palace as a strong background motif. Originally intended as temporary structures for the 1991 General Czechoslovak Exhibition, they have been used to the present day.
After more than thirty years of intensive use, the pavilions no longer meet the current requirements for exhibition space. The aim of the revitalization was therefore not only to modernize the buildings technically, but also to give them a new functionality that would cover a wide range of uses. From exhibitions and fairs to concerts and television filming.

The interior of the pavilions has undergone a significant transformation. The interior of the exhibition pavilions has been given a black matt paint finish, allowing the exhibits to stand out. The technical and sanitary facilities are designed in light tones for better orientation. The concrete structures in the interior are left in their raw form and, together with stainless steel elements such as railings, handrails and furnishings, reinforce the industrial character of the space and the building's design principles.
One of the key elements of the revitalization is the roof, which has been given a completely new character. Originally unused and neglected fully concrete areas have been transformed into active green roofs accessible to the public. This green roof concept responds to the current need for sustainable urban interventions that reduce the heat island effect and improve the runoff balance of rainwater. At the same time, we are creating a space with a diverse function, allowing for year-round use. In addition to rest and relaxation in the green space, we want to enable simple dining as well as sports and social activities. The roof now houses a cafeteria, a running track and play elements that turn the space into a multifunctional place.

Originally, the entire roof surface was made up of dark concrete paving, which absorbed a huge amount of heat during the day, creating a “heat island” effect, raising the temperature of the surrounding area by 1–3°C (in the evening it can be up to 10°C). The total concrete area was reduced by about 5000 m2. The intensive vegetation planted on the roof slows down the movement of air and dust, resulting in a significantly more pleasant local climate. In addition to oxygenating the air, the greenery also increases the humidity of the air, thus positively influencing its quality. The new layering of the service roof (combination of green intensive roof with accumulation layer and walking surfaces) reduces the amount of storm water discharged to the site sewer by about 1000 m³/year. This amount remains accumulated in the green roof layer during rainfall and is subsequently used for green growth and evaporation from vegetated areas.
The revitalization of the Křižík Pavilions thus represents a combination of history and modern architecture that responds to the current needs of urban space and offers a high-quality multifunctional use in the heart of Prague.






























About studio / author
Architect and artist Michal Brix studied architecture at UMPRUM. He has received numerous awards for his work: for example, the Italian Man Size Prize (1974), the first prize in the competition for the completion of Prague-Ruzyně Airport (1994), the Prize of the Engineering Academy of the Czech Republic for Prague International Airport (2000), the Prize of the Mayor of Prague for an exceptionally high quality architectural work, Prague International Airport, realized in the period 1989–1999. He is not only an award-winning architect, but also an artist and an illustrator.
Publication Rules
Please, be so kind as to respect the rights of the authors and their work under the Author’s Act No 121/2000 Coll. and the Act No 89/2012 Coll., Civil Code.
When publishing, please include author credit. You can find it unabridged in the press kit of each project.
Photographs can be edited only in keeping with the intention of their author. You can do slight cropping of the pictures for the graphic layout purposes of your article without the author’s permission.
All photographs and texts are meant exclusively for the media registered on our website. These materials cannot be used for advertisement or advertorials without noticing the provider and without the authors’ permission.
Online publication of the photographs is free of charge.
For publishing in print magazines, the copyright fees for photographs depend on the rates of the publisher.
We do not take any responsibility for correctness and completeness of the copyright work in your publishing.

