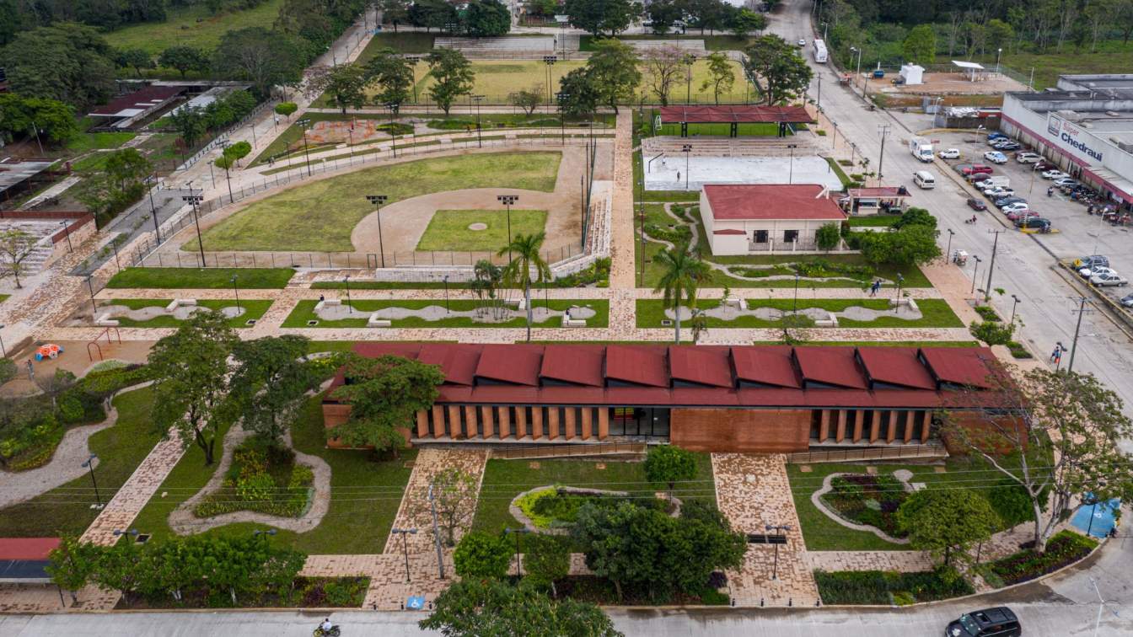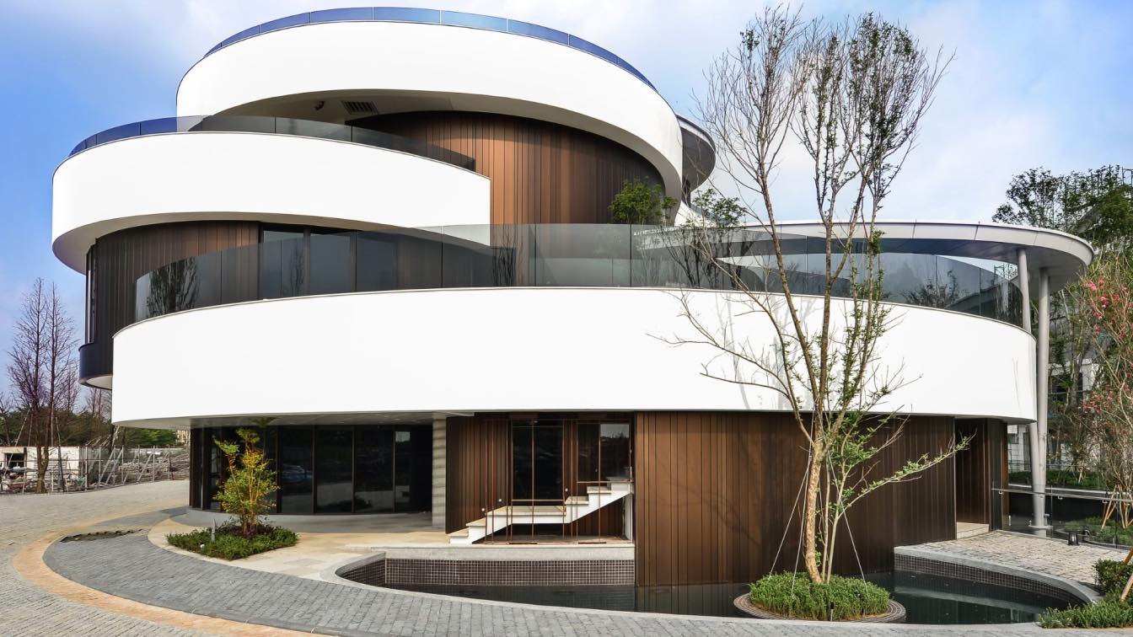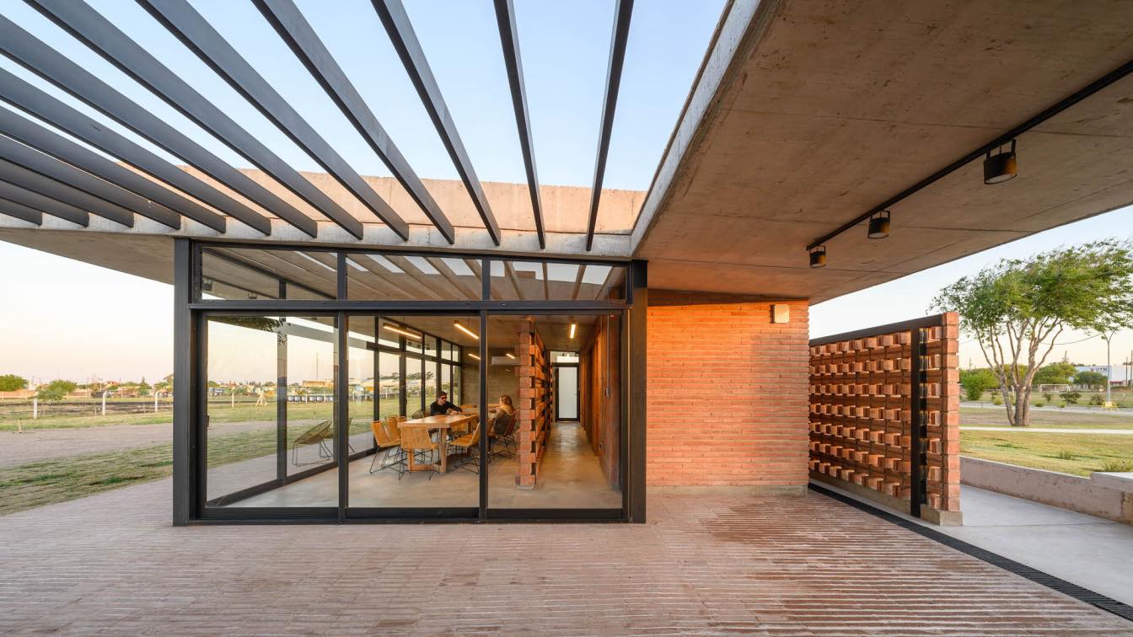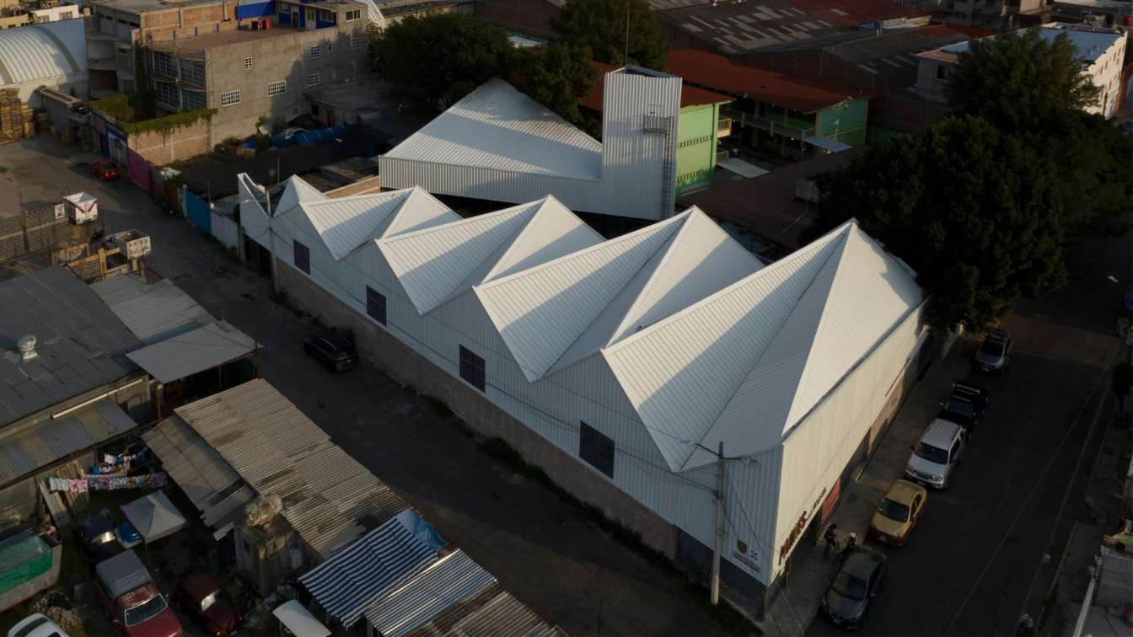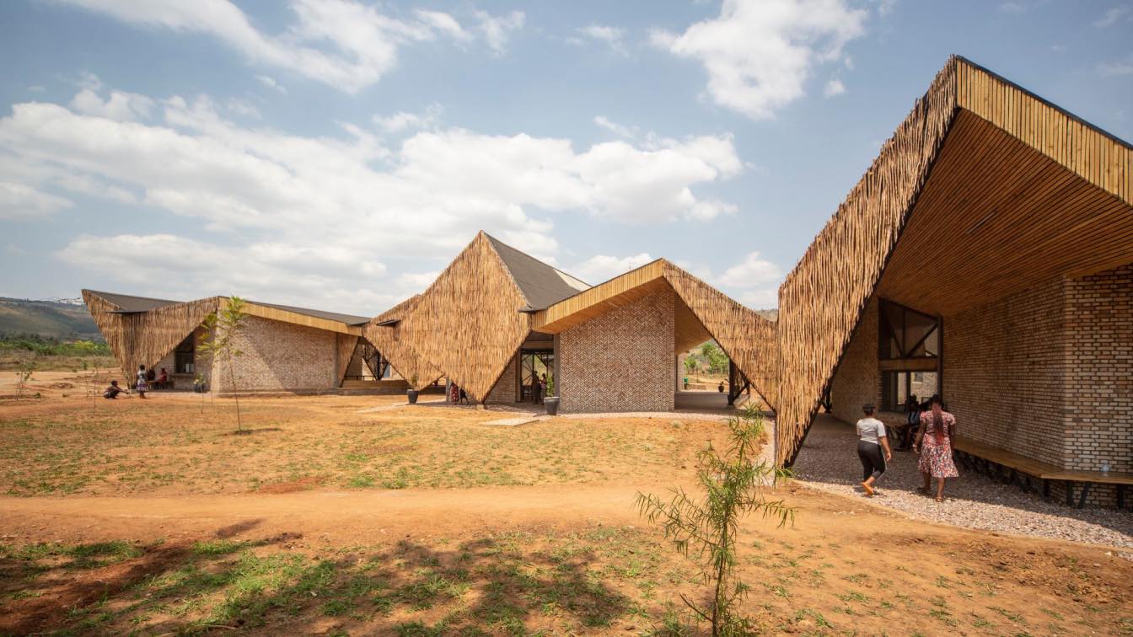Matías Martínez: The Social Center and the Community Development Center (CDC), including an Ecological Park, are part of the Urban Improvement Program of the Ministry of Agricultural, Territorial and Urban Development (SEDATU) of the Government of Mexico. This public project aims to improve living conditions in communities with limited resources and in neighborhoods facing high levels of marginalization or violence in Mexico. Located in Teapa, Tabasco, this project consists of a master plan that offers two cultural spaces and a sports area: the Social, Cultural and Sports Center (“the Casino”), the Community Development Center (CDC) and the Ecological Park; the three are connected through common areas.
The CDC houses workshop spaces, while the Casino Social Center is a multipurpose space for sporadic events. The Ecological Park houses indoor and outdoor sports facilities and services. The project is distributed on platforms at different levels, following the model of ancient pre-Hispanic cities, and it adapts to the site's topography. The CDC is in the northwest, in the lowest part of the site. Based on its daily use, it is located at street level, while the Casino Social Center is in the highest section, to the northeast. The sports area is in the southern section of the complex and the sports pavilion to the southwest.
To facilitate accessibility and connection between the buildings, a stair ramp follows the topography to connect the upper section with the street level. To the south, this staircase becomes an open-air forum that functions as the top of a plaza that provides access to the CDC and the Ecological Park. In a north-south direction, like the Roman Cardo, the proposal includes a pedestrian walkway that connects all the spaces of the complex. It consists of two pathways with lighting, trees, and urban furnishings.

To be able to host different events, a large roof was created in the "Casino" without intermediate supports. It is illuminated to the north and naturally ventilated to the south, leveraging passive systems that keep the space cool. The structural supports were arranged to the east and west, functioning as porticos which, in addition to being the lobby, protect visitors from solar radiation and create cross ventilation through cantilevers with mullions and lattices on the upper portion of the facades.
The 34 m span rests on steel trusses. The roofs alternate in the lower or upper bed of the truss so that the cant of the trusses becomes the point where lighting is provided on the north side with lattices, or ventilation through the mullions on the south. The roofs are made of clay tile, allowing the roof itself to have no significant thermal gain. On the north and south facades, the services were combined, including the multipurpose rooms located on the upper floor of these service blocks.
Considering Teapa's hot climate and high rainfall, the CDC sought to create spaces with passive ventilation and natural lighting systems. The north-facing sawtooth forms and internal courtyards generate microclimates along with the vegetation and the south-facing lattices. The workshops are in the center, and are joined through the courtyards, and the perimeter houses the service rooms, commercial premises, and a women's support module. The circulations function as porches, protecting the different areas from rain and sunlight.

Parque Ecológico is a sports and recreation complex. The sports area on the eastern side contains a professional soccer field, a jogging track, a 5-a-side soccer field, a basketball court, and a softball field. The topographic difference between the street and the park was used to form bleachers for the professional soccer field, while the bleachers for the 5-a-side soccer field and basketball courts are on roofed platforms with a lightweight prefabricated roof made of clay and steel panels. The program includes a single-level pavilion that houses a gymnasium and restrooms.
Its volumetry favors natural lighting through the sawtooth roof and the facade with gussets that segment the entry of light. The border of the complex was reinforced by adding sidewalks, pedestrian lighting, and vegetation, making it permeable on all four sides. In addition, the existing church building was preserved within the architectural program. Throughout the project development, the materials were used in their natural condition, such as steel and walls with hollow red brick. The precast pavements feature stone aggregates in light tones, evoking the region’s limestone.
This allowed us to create warm atmospheres and reduce maintenance costs. In terms of the vegetation, naturalized species were used in the three strata: ground cover (grasses, gravels, rhoeo, wedelia, green liriope), shrubs (aralia, horsetail, elegant leaf, fern, crocus, arboreal) and trees (tabachin). Given the rainy context of the municipality, the project applies positive environmental impact strategies, such as a system for harvesting rainwater, which is stored in a cistern for irrigation.















































About
Matías Martínez was born in Mexico City in 1984. He graduated as an architect from the Universidad Autónoma de México UNAM, Taller Max Cetto, earning a Mention of Honor. He complemented his professional training with an academic exchange program at The University of Minnesota College of Architecture and Landscape Architecture. Since 2009, he has been working as an academic at the School of Architecture at UNAM. Additionally, he has been a member of the College of Architects of Mexico City since 2014 and a member of the UNAM Foundation since 2019.
His work primarily focuses on public spaces, and it has been recognized in the XII, XIII, XV, and XVII editions of the National and International Biennial of Mexican Architecture. It has also gained acknowledgment in the V Biennial of Architecture of Mexico City and has been featured in exhibitions such as "21 Young Mexican Architects" second edition at the National Museum of Architecture in the Palace of Fine Arts in 2018. Furthermore, his work was part of the exhibition "Scenarios of Transformation Architects UNAM 1969-2015" at the University Museum of Sciences and Arts (MUCA), showcasing the work of outstanding graduates of the School of Architecture at UNAM from 1969 to the present. His work was also published in "El relevo generacional. Arquitectura Mexicana Contemporánea" by Designio Editorial in 2014. Notable projects include the "Linear Park and Glorieta Insurgentes Mixcoac," the "Integral Rehabilitation of the Fuente de Petróleos and its surroundings," and the "Neighborhood Park C, Market in Bahía de Banderas, Nayarit."

