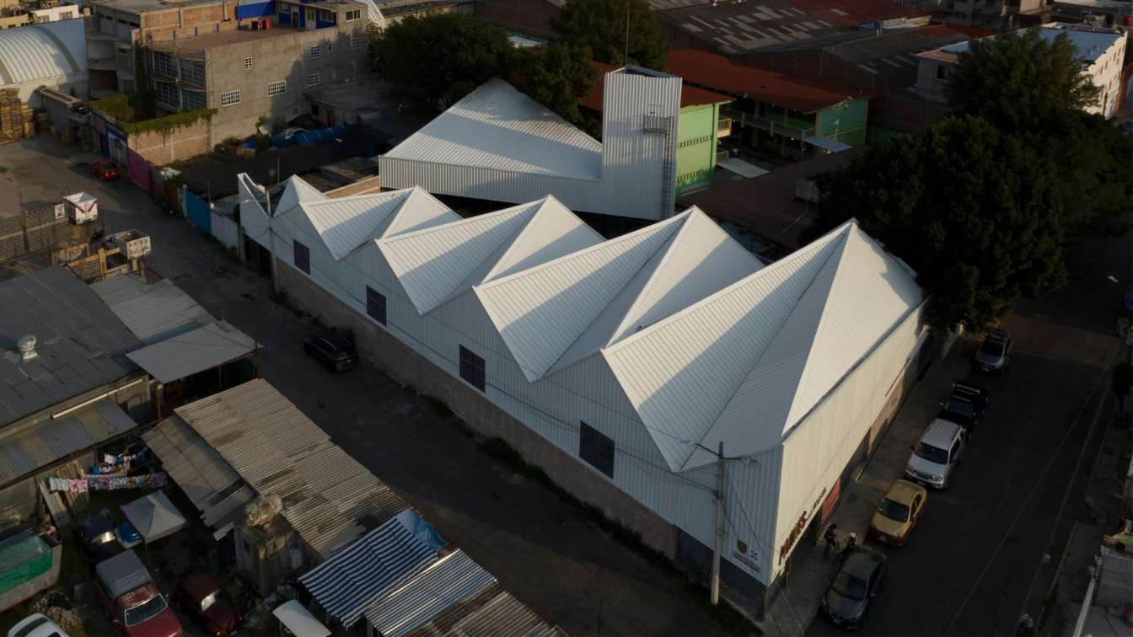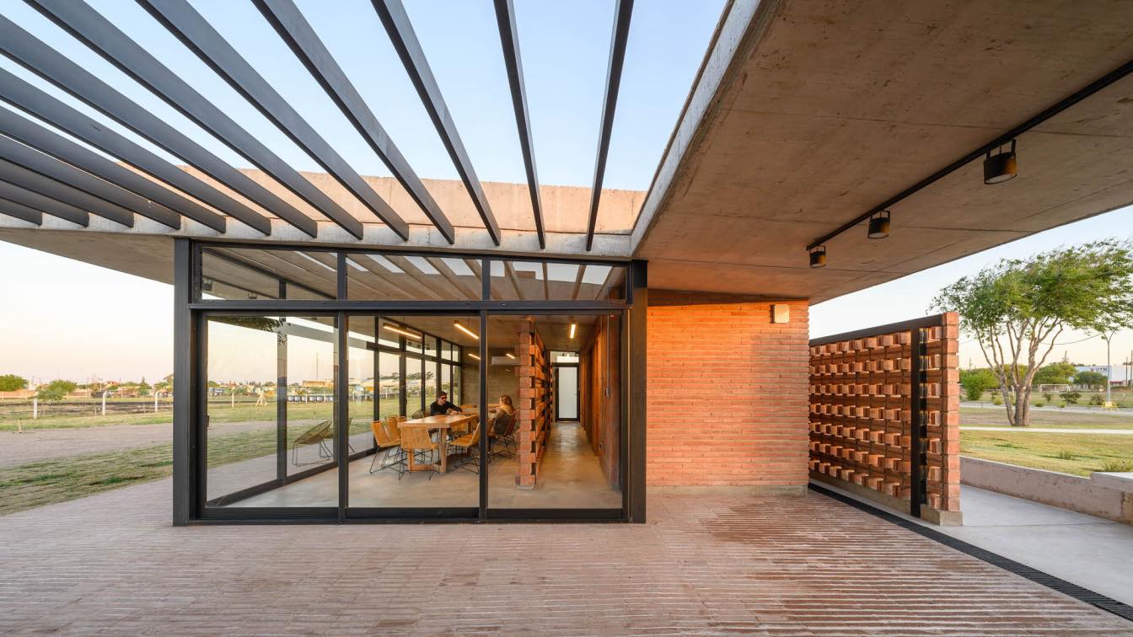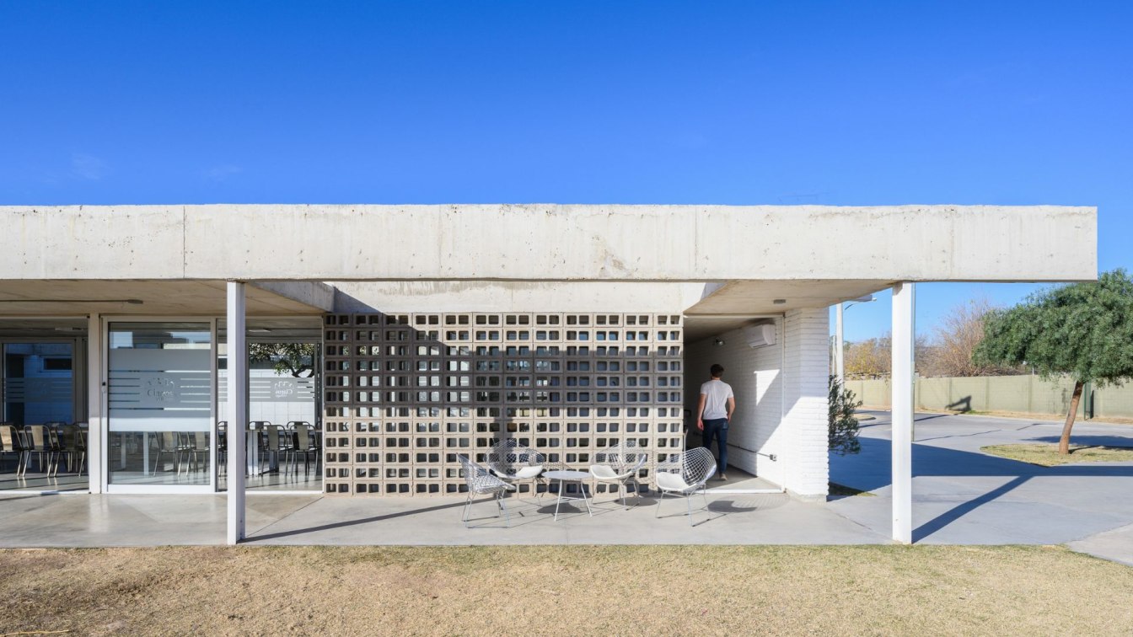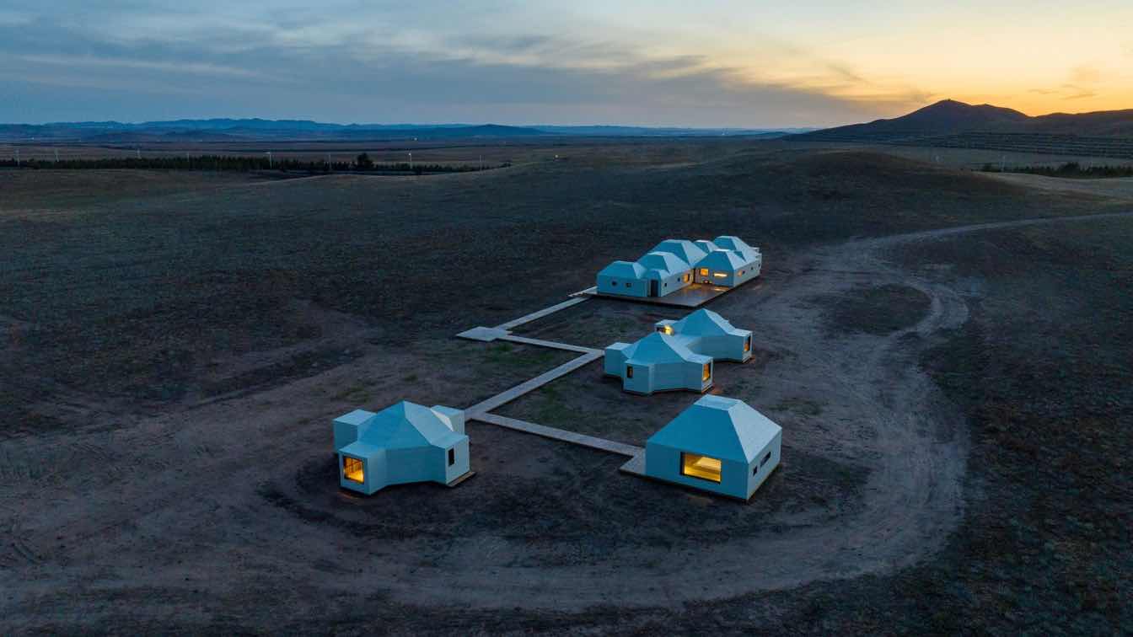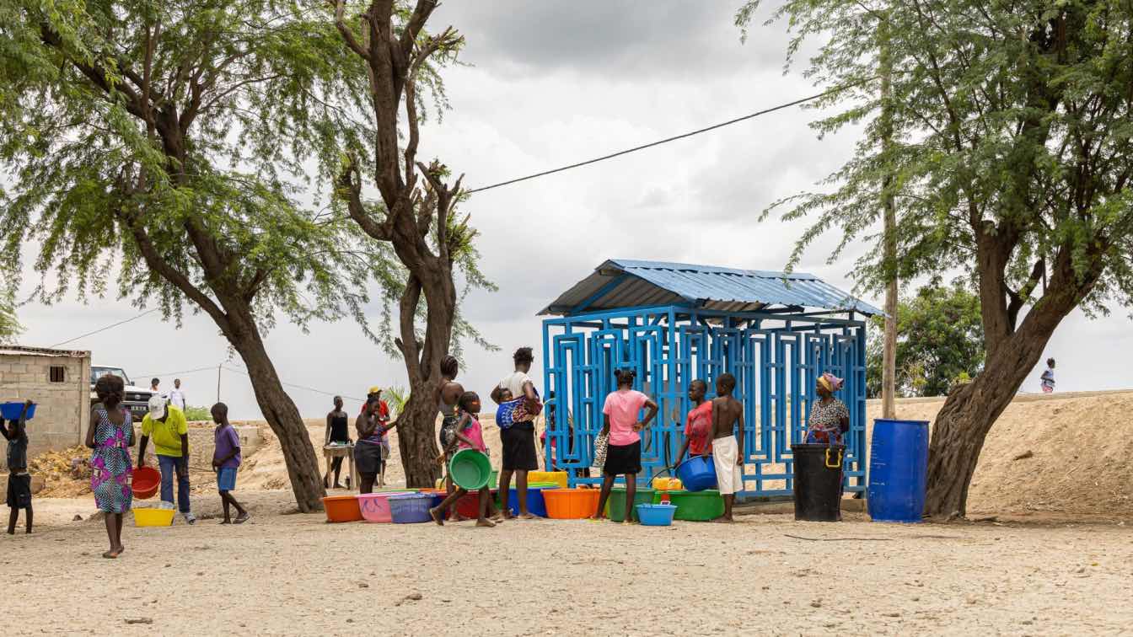a|911: PILARES is an initiative for the creation of community spaces driven by the government of Mexico City. The main objective is to provide free educational and cultural infrastructure to marginalized areas, aiming to restore the social and urban fabric at a neighborhood level. In this context, the project for PILARES Quetzacóatl is in the Desarrollo Urbano Quetzalcóatl neighborhood in the Iztapalapa borough, an area facing both social and environmental challenges that require specific and planned actions to address the historical backlog it has experienced.
The strategy begins with the recovery of a residual plot to design a new building capable of hosting multiple programs and activities within a structure that aligns with the material constraints of its surroundings. It aims to be efficient in construction and adhere to the established budgetary limitations. The project is divided into two blocks of different scales where classrooms, workshops, and other services are distributed. Both volumes are set on a triangular footprint at opposite ends of the site, framing a diagonal void that contains a landscaped courtyard. In terms of construction, the buildings are articulated through a metal structure, providing programmatic flexibility and horizontal communication throughout their entire length.
The northern building, the larger of the two, features a roof with irregular triangular planes that reduce in height as the space narrows. Instead of opting for a conventional solution with regular frames, the structural proposal provides the project with dynamic spatial quality for conducting activities. The southern building, the smaller of the two, resolves its roof with a single plane while integrating a tower to frame the entrance.
The facades of the complex are composed of two horizontal strips of different materials. A low brick perimeter wall is followed by a covering of sheet metal mounted on the structural frames, with windows interspersed. This approach gives the complex a semi-industrial character facing the exterior, creating a dialogue with its urban surroundings, and inviting the community to take ownership of the project.

























About
a|911 is a multidisciplinary office founded in 2002 by Saidee Springall and Jose Castillo in Mexico City. Its work covers architectural, urban design, planning, mobility, and landscape projects approached with a design and research-based methodology. Currently, it is composed of two principals and 60 professionals from different backgrounds and with various expertise.
Their work includes research, cultural, institutional, housing, mobility projects, and mixed-use master plans in various cities in Mexico and Central America. a|911 has collaborated with a diversity of Mexican and foreign architects, including Alberto Kalach, Enrique Norten, Isaac Broid, Javier Sánchez, Michel Rojkind, Productora, MMX, Julio Amezcua, Frida Escobedo, Fernanda Canales, Cadena y Asociados, Esrawe, among many others.
Their award-winning projects include the expansion of the Spanish Cultural Center, the CEDIM Campus in Monterrey, the Elena Garro Cultural Center and the García Terrés Library, the Siqueiros Public Art Gallery, the Centro Cultural del Bosque, and Julio Castillo Theater refurbishment, the administration building for PLATAH in Hidalgo, the clubhouse for Cabo Norte in Merida, the TV Azteca Pavilion, the San Juan Pugibet market remodeling, and the Ara Iztacalco housing project, among many others.

