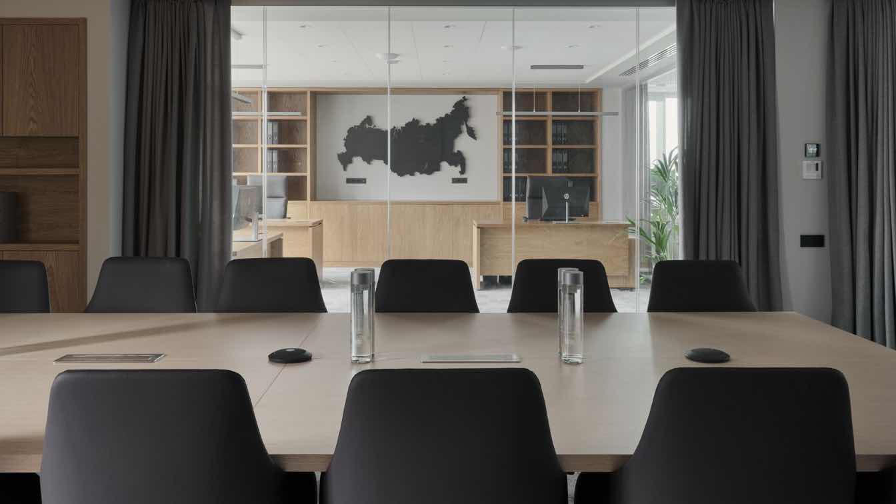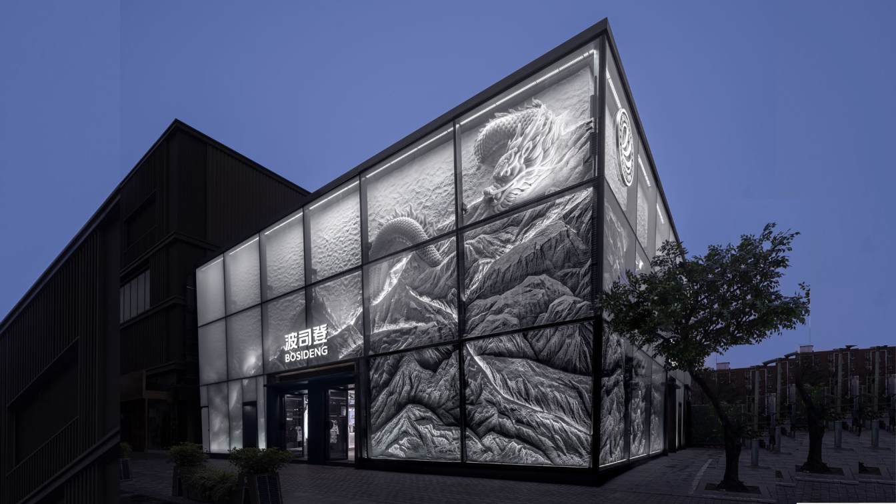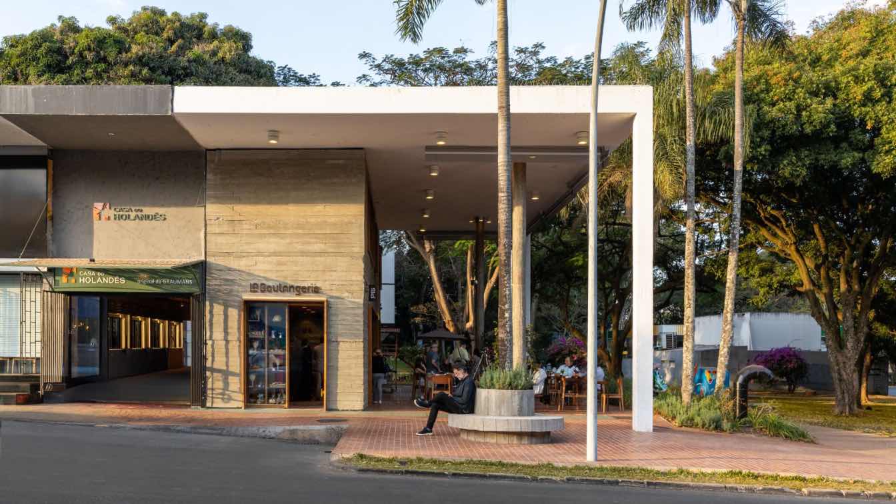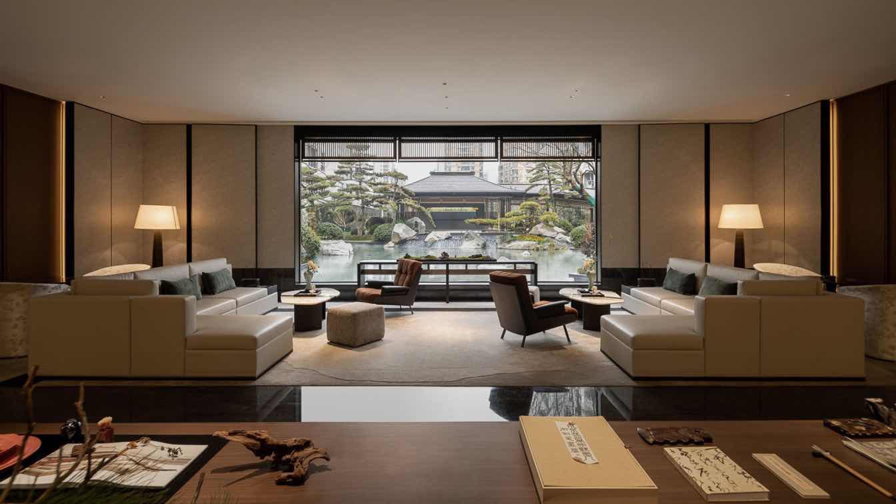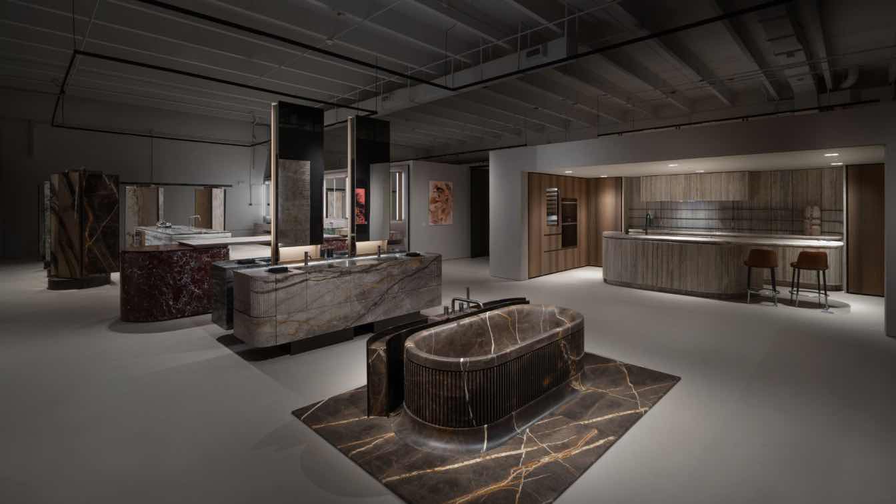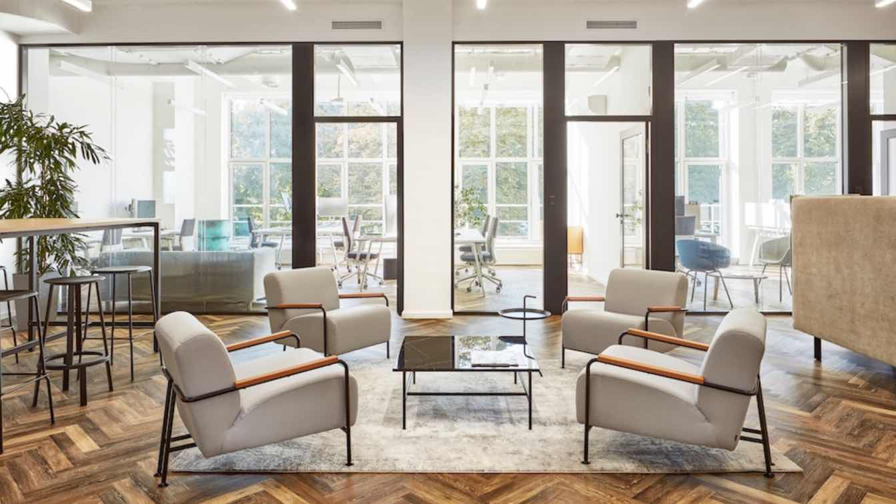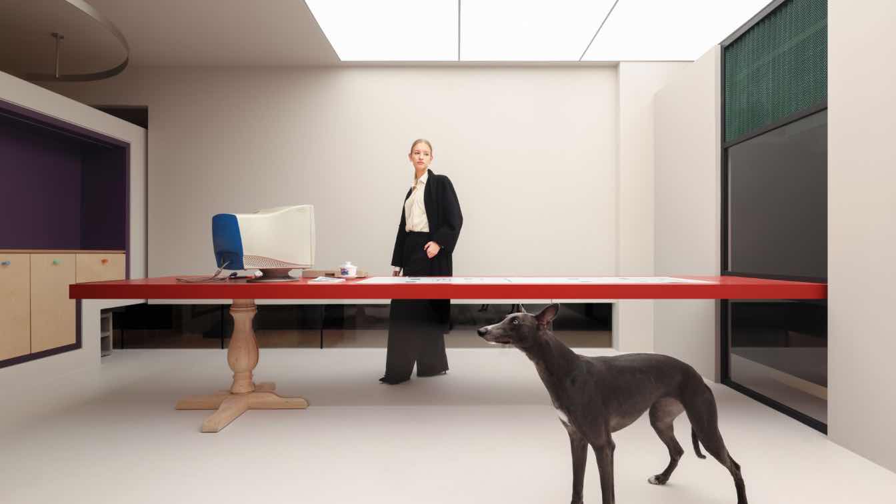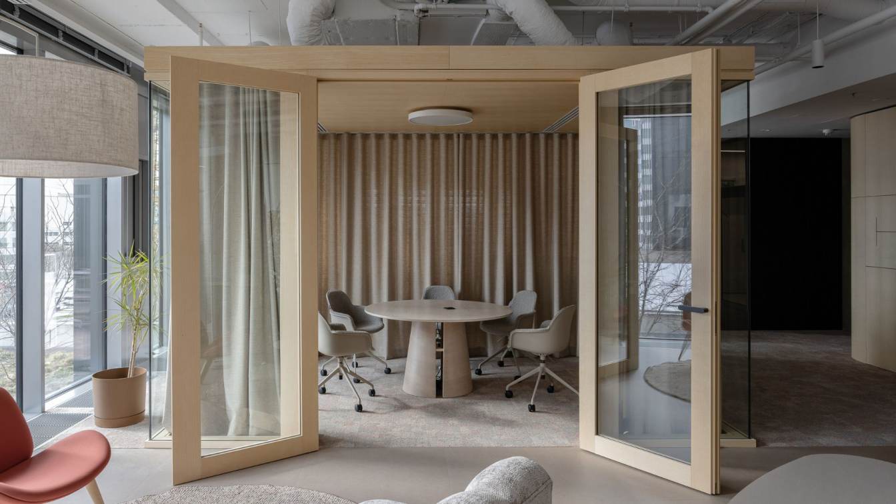This project was created for a company led by a young woman who is a chess grandmaster. Seemingly delicate at first glance, she is a world chess champion and also plays a pivotal role in her team.
Project name
”Smart Group” Company Office Renovation
Photography
Dmitrii Tsyrenshchikov
Interior design
Zhanna Sharafutdinova
Typology
Commercial › Office
For 48 years, BOSIDENG has embarked on an unyielding journey, evolving with the rising cultural confidence and the ever-diversifying world of fashion while actively exploring a development path that aligns with the changing times. As a global leader in down jacket market.
Project name
BOSIDENG Flagship Store (Sanlitun, Beijing)
Architecture firm
39 THIRTY NINE
Typology
Commercial › Store
The La Boulangerie 306 Sul bakery project, developed by BLOCO Arquitetos, an architecture office based in Brazil, by partners Henrique Coutinho, Matheus Seco and Daniel Mangabeira, is in one of the store blocks in the commercial blocks of Asa Sul, in Brasília.
Project name
La Boulangerie 306 Sul
Architecture firm
BLOCO Architects
Location
Asa Sul - Brasília (DF), Brazil
Principal architect
Daniel Mangabeira, Henrique Coutinho, Matheus Seco
Landscape
Ana Paula Roseo
Typology
Commercial › Bakery
Drawing from Huangyan's historical culture, WJ STUDIO reinterprets classic design principles to create contemporary interior spaces for the sales center and model room that honor tradition.
Project name
Huangyan Ming Villa Sales Center & Model Room
Architecture firm
WJ STUDIO
Location
Taizhou, Zhejiang, China
Photography
Zhang Jianing
Principal architect
Hu Zhile
Design team
Zheng Jie, Zhuchen Shaohua, Zhou Yangtao, Yang Lilian
Completion year
December 2024
Typology
Commercial › Sales Center
Born as a Collaboration between Architect and Creative Director Artur Sharf and Matthew Auerbach, Teyo Specializes in Design, Fabrication and Installation of Rare Natural Stone, Furniture, Brass and Veneer.
Project name
Teyo Showroom, Miami
Architecture firm
Yodezeen
Location
Miami, Florida, USA
Photography
Mykhailo Chykur
Principal architect
Artur Sharf
Structural engineer
Optimus Structural Design, LLC
Landscape
Ruben Lawn Services & Landscaping
Construction
FMC, Finish My Condo
Material
Stucco - walls, roof - standing seam metal rood, corten -portals
Client
Yodezeen, Teyo, Carvart
Typology
Commercial › Office & Showroom
McCann's advertising agency is located in an exceptional building in Prague’s Riegrovy Sady Park. The client’s vision was to create a new space that would facilitate communication throu-ghout the agency and seamlessly unify all floors into a cohesive whole.
Project name
McCann Prague Offices
Architecture firm
Atelier Kunc Architects
Location
Prague, Czech Republic
Principal architect
Michal Kunc
Design team
Michal Matějíček, Jana Šandallová
Interior design
Michal Kunc, Michal Matějíček, Jana Šandallová
Material
Wood, Concrete, Glass Partitions, Acoustic Panels
Typology
Commercial › Office
Beton Cire Paint Showroom - An Ode to Real-world Coat Paintings, Interior Design by NDB Design Studio.
Project name
Beton Cire Showroom
Location
Chengdu Fusenmei No.1 Hall, China
Photography
Yunmian Photography Studio
Principal architect
Ni Dongbo
Design team
Zhang Xiaoqing
Collaborators
Derrick Wang
Interior design
NDB Design
Completion year
October 2023
Construction
Chengdu Shangyang Construction
Typology
Commercial › Showroom
Office space fit-out in a new building for a design and architecture firm.
Project name
Delta Office
Architecture firm
Delta Pods Architects Slovakia
Location
Sky Park Offices, Bottova 7939/2A, 811 09 Bratislava, Slovakia
Photography
Lenka Némethová
Principal architect
Michaela Pivoňková, Katarína Siváková, Lenka Némethová
Design team
Co-author: Roman Vesek
Collaborators
Joinery: HOMOLA furniture. Lighting: The Light. Acoustics: HOSU. Glass partitions: SOFU. Office furniture supplier: Roomfactory. Curtains: Decor Interier. Carpeting: ProInterier. Audio-video systems: MediaTech, www.mediatech.sk, Wiziom. Painting: Žofia Dubová.
Client
Delta Projektconsult Slovakia

