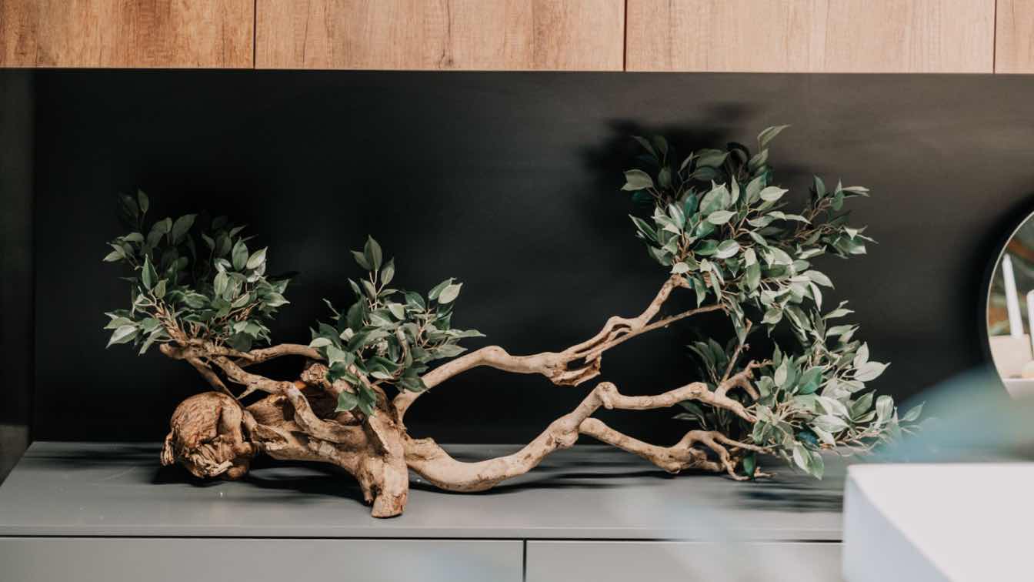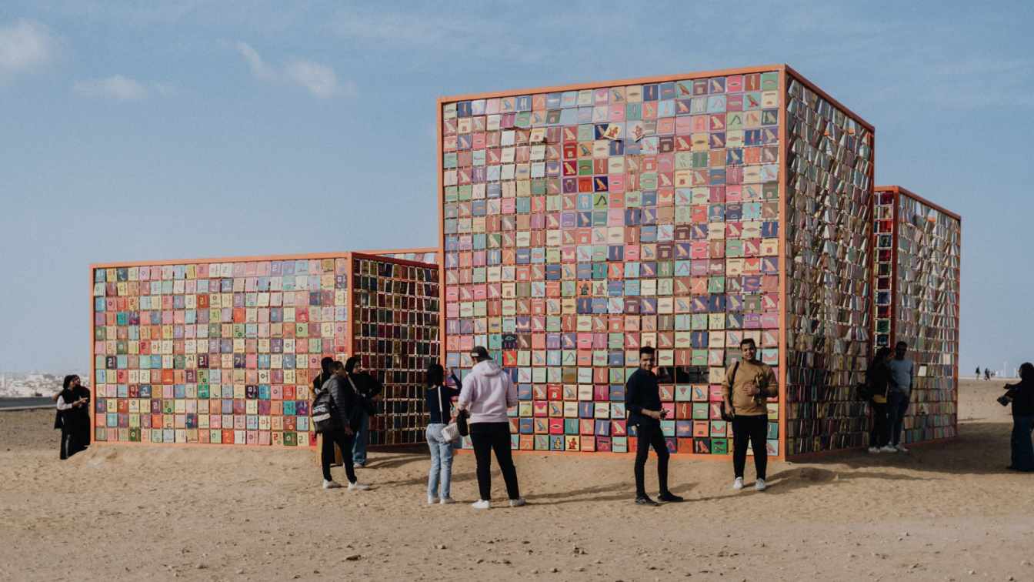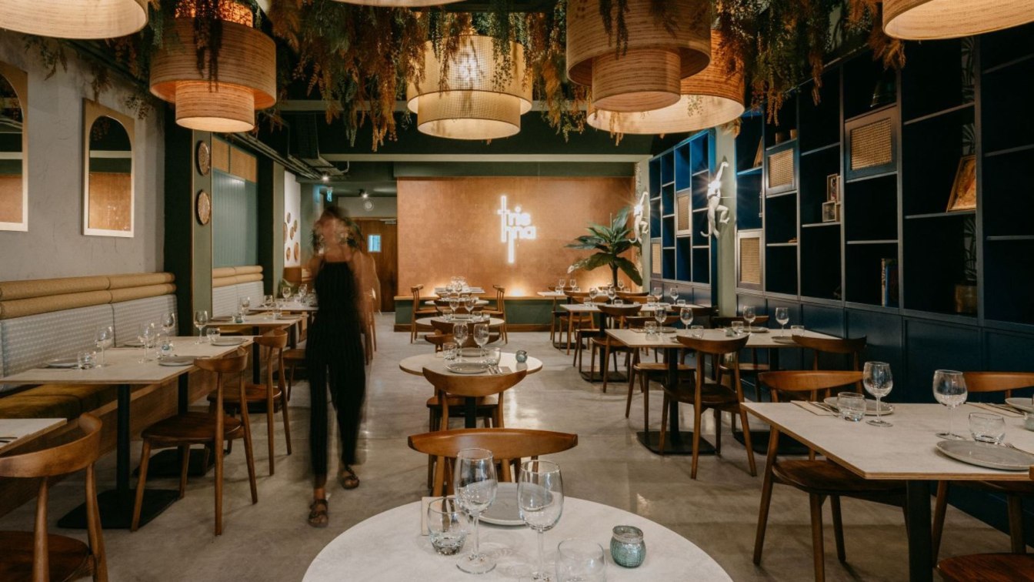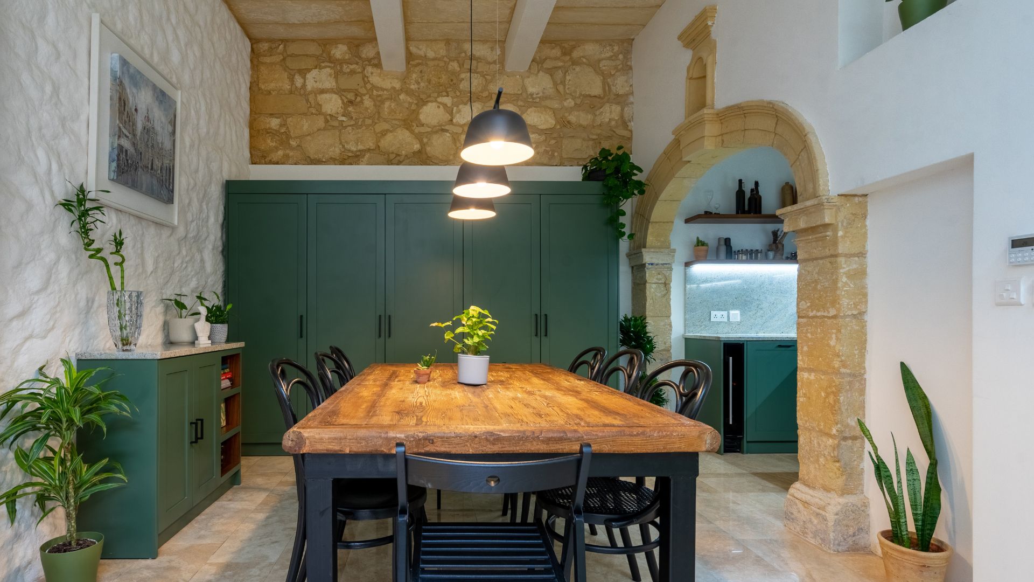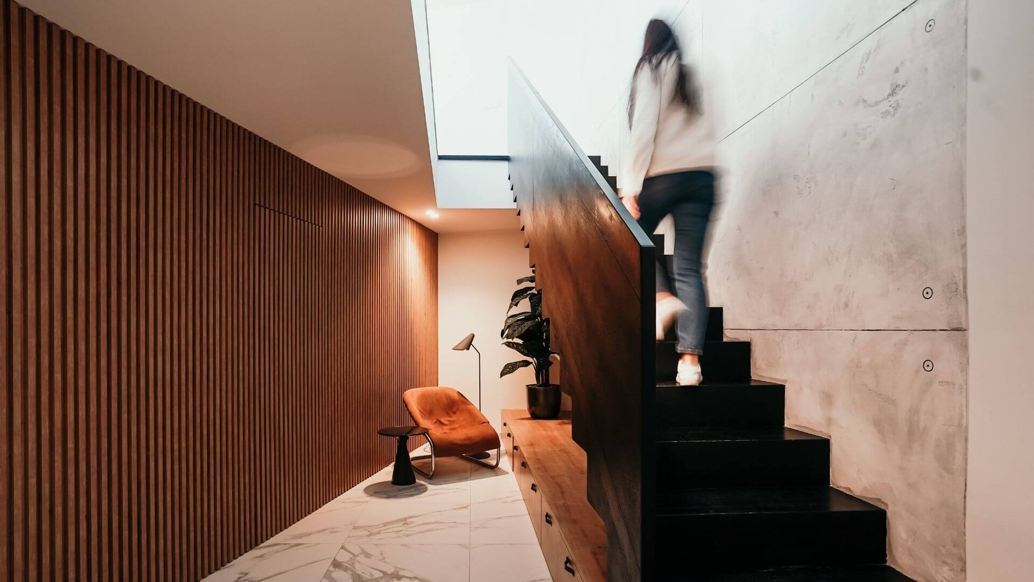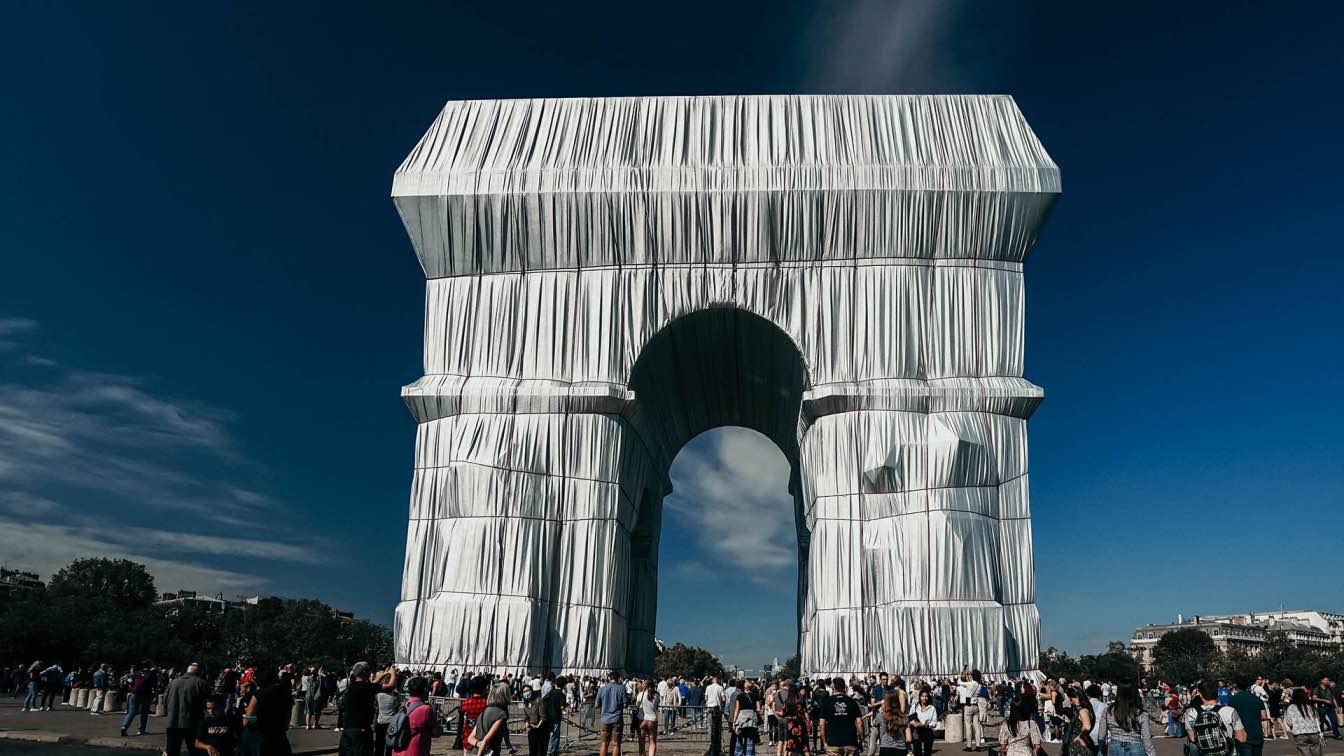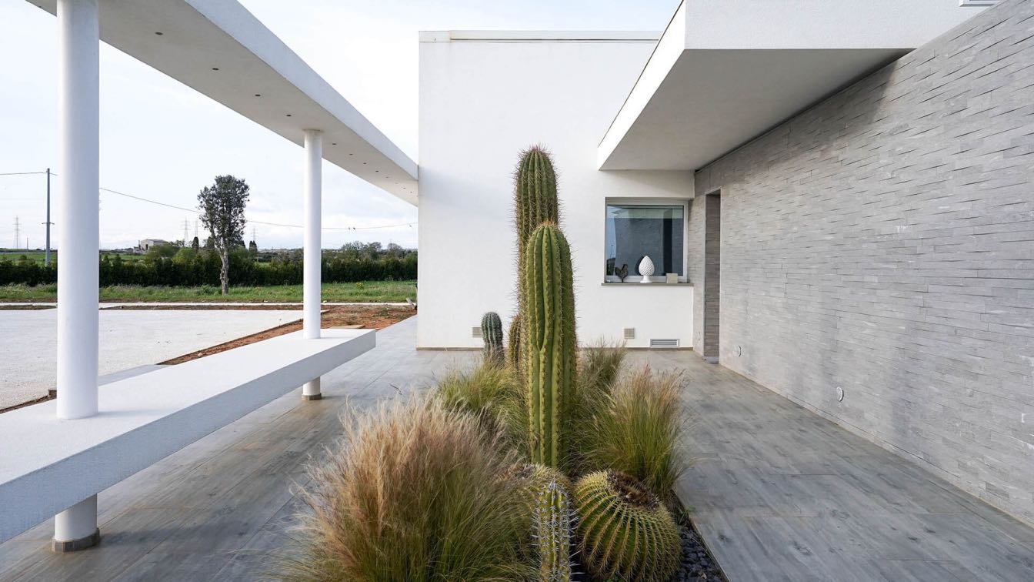For Fuorisalone 2025, DAAA Haus, an architecture and design studio with offices in Malta, Milan, and Ragusa, presents Selva Viva - an installation in the heart of the Durini Design District.
Photography
Diana Iskander
Diana Iskander, an artist and photographer with deep Egyptian roots, brings her passion for art and storytelling to life through her lens. Her love for photography is matched by her profound connection to Egypt’s rich cultural heritage.
Written by
Diana Iskander
Photography
Diana Iskander
DAAA Haus, the internationally acclaimed design studio, has unveiled its latest project, Park Heights, located at the bustling intersection of the University Campus and Malta's renowned Regional Road.
Project name
Park Heights
Architecture firm
DAAA Haus + Blueprint Architecture + Design
Photography
Diana Iskander
Principal architect
DAAA Haus + Blueprint Architecture + Design
Collaborators
Blueprint Architecture + design
Interior design
DAAA Haus
Tools used
software used for drawing, modeling, rendering, post production and photography: AutoCAD, Autodesk 3ds Max, Adobe Photoshop
Material
Precast white concrete for the balconies, wood cladding
Client
Mario Camillieri, The Warren Collection
Typology
Commercial Architecture › Hotel, Offices, Gym & Coffee Shop
Trishna, a taste of India. Situated in Rabat, the capital city of the small island of Gozo, Trishna is an Indian restaurant serving a modern twist on typical Indian food. The place was designed in such a way that from the moment one steps foot inside, they will be transported into another dimension, forgetting that they are in actual fact in an isl...
Architecture firm
DAAA Haus
Location
Rabat, Gozo, Malta
Photography
Diana Iskander
Interior design
DAAA Haus
Lighting
Seletti, Bespoke lighting
Material
Concrete, wood, glass, natural stones, artificial green, cane, neon lights
Tools used
AutoCAD, 3D studio Max, Illustrator and sketches
Typology
Hospitality › Restaurant
The new design of this unique piece of Maltese history saw the size of the courtyard area slightly reduced to allow for a sheltered connection between the front part of the house and back rooms.
Architecture firm
DAAA Haus
Photography
Diana Iskander
Principal architect
DAAA Haus
Interior design
DAAA Haus
Tools used
AutoCAD, Autodesk 3ds Max, Adobe Illustrator, Sketches
Material
Concrete, wood, glass, natural stones, metal, upcycle old furniture
Typology
Residential › House
The Maltese apartment was designed to integrate with the architectural language and characteristics of other projects by DAAA Haus, whilst reflecting the modern international lifestyle of the owner. Using modern architectural values, it combines modern elements by using modern materials in their raw form (exposed concrete wall, natural finished woo...
Project name
The House On The Hill
Architecture firm
DAAA Haus
Photography
Diana Iskander at Omwliving (www.omwliving.com)
Interior design
DAAA Haus
Environmental & MEP engineering
Material
Concrete, wood, glass, natural stones, metal
Tools used
AutoCAD, Autodesk 3ds Max, Adobe Illustrator and sketches
Typology
Residential › Apartment
L'Arc de Triomphe, Wrapped is an artwork by Christo and Jeanne-Claude in 2021 that wrapped the Parisian Arc de Triomphe in a silver-blue fabric.
Photographer
Diana Iskander
Tools used
Sony a7ii, Sony Vario-Tessar T* FE 16-35mm f/4, Adobe Lightroom
Project name
L'Arc de Triomphe, Wrapped
Architecture firm
Temporary artwork: Christo Javacheff and Jeanne-Claude de Guillebon Original architects: Jean Chalgrin, Jean-Arnaud Raymond, Guillaume-Abel Blouet, Jean-Nicolas Huyot, Louis-Robert Goust
Location
Charles de Gaulle, 75008 Paris, France
DAAA Haus: Villa P - Dark colours were used to give a moody cosy interior. The raw metal finish staircase and the ebony wood storage system are an architectural statement piece in the house.
Architecture firm
DAAA Haus
Location
Ragusa, Sicily, Italy
Photography
Diana Iskander at Omwliving (www.omwliving.com)
Principal architect
Daniele Migliorisi
Interior design
DAAA Haus
Landscape
Alessio Bracchitta, Salvatore Bufalino
Structural engineer
Salvatore Miosotis
Civil engineer
Salvatore Miosotis
Construction
Impresa C.E.ST. SRL di bellassai giovanni
Lighting
Giulia la ganga vasta (agency los project - catania)
Tools used
AutoCAD, Autodesk 3ds Max, SketchUp, Adobe Illustrator, Adobe Photoshop
Material
Natural stone, ebony wood, metal sheets, laminated parquet, nova color plastering, glass
Typology
Residential › House

