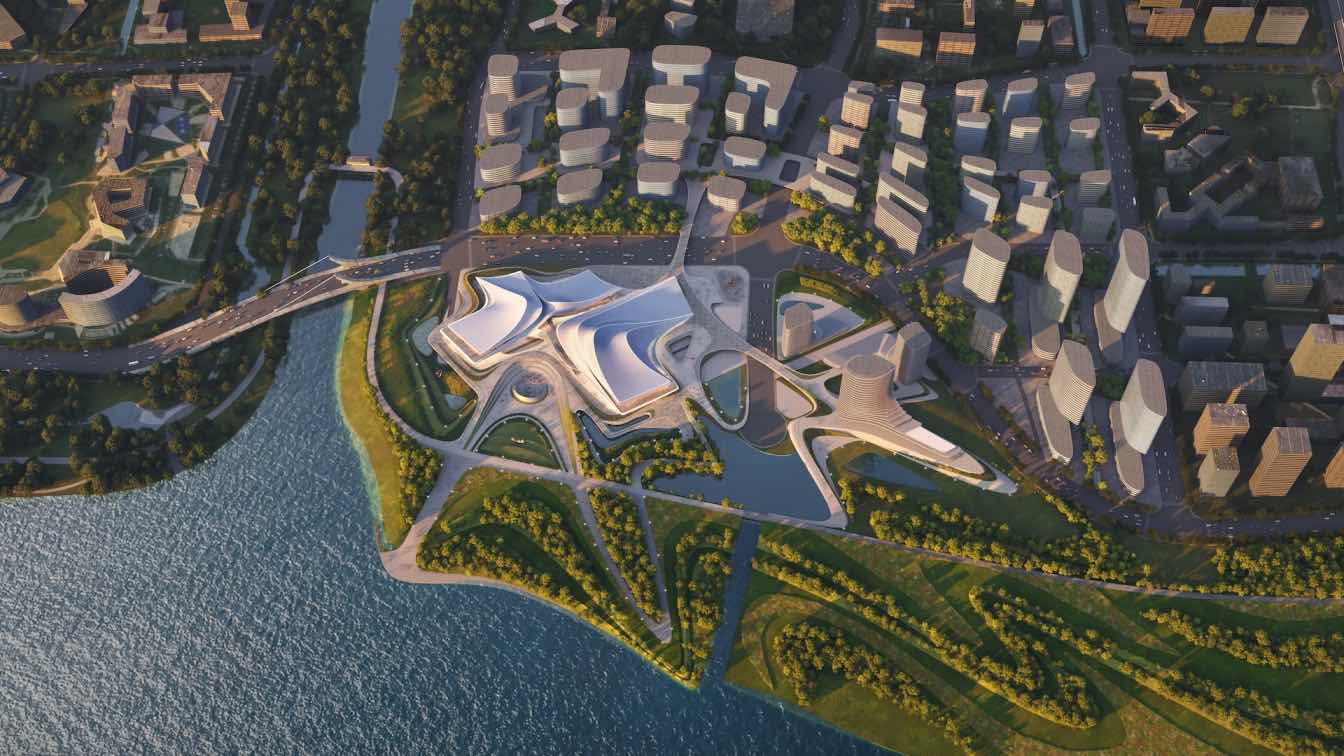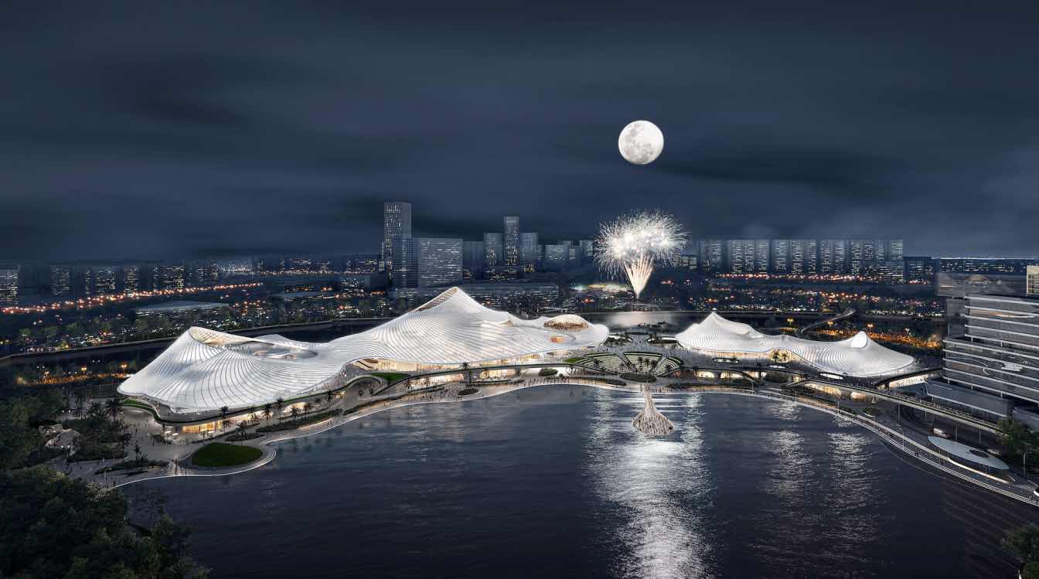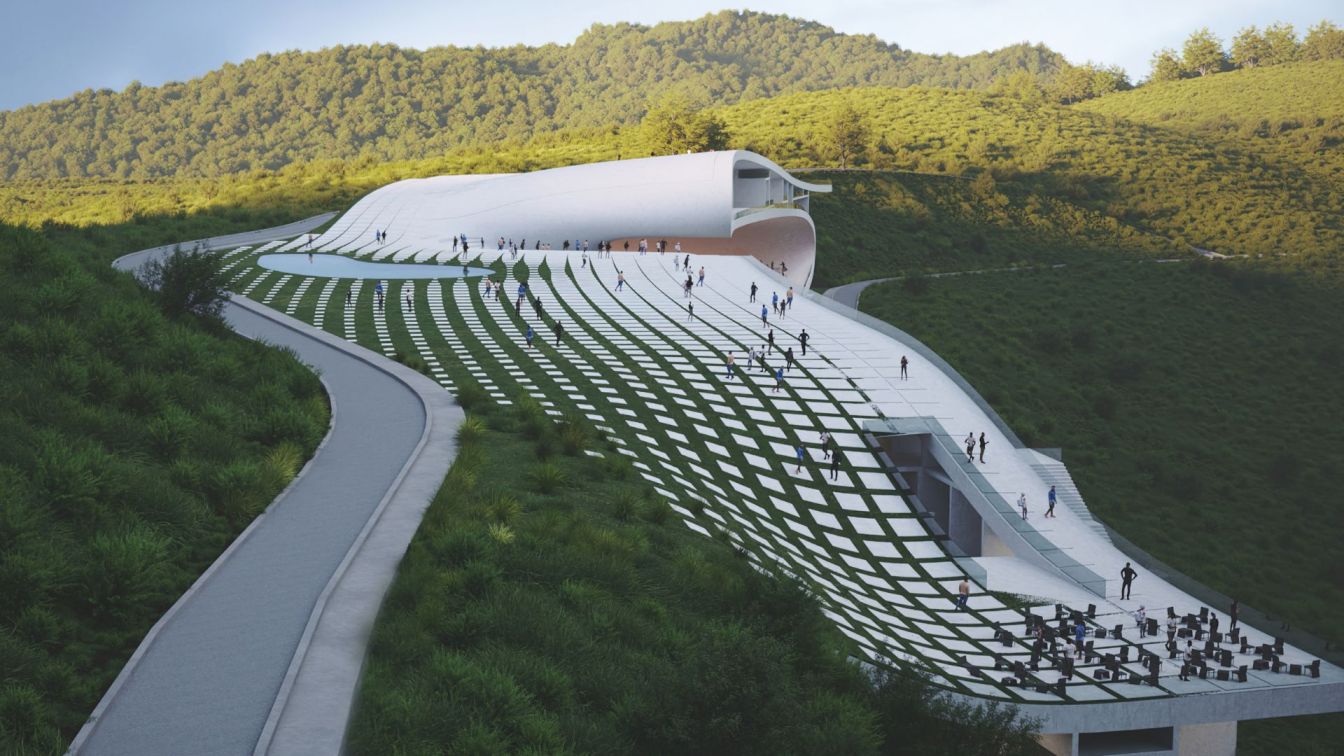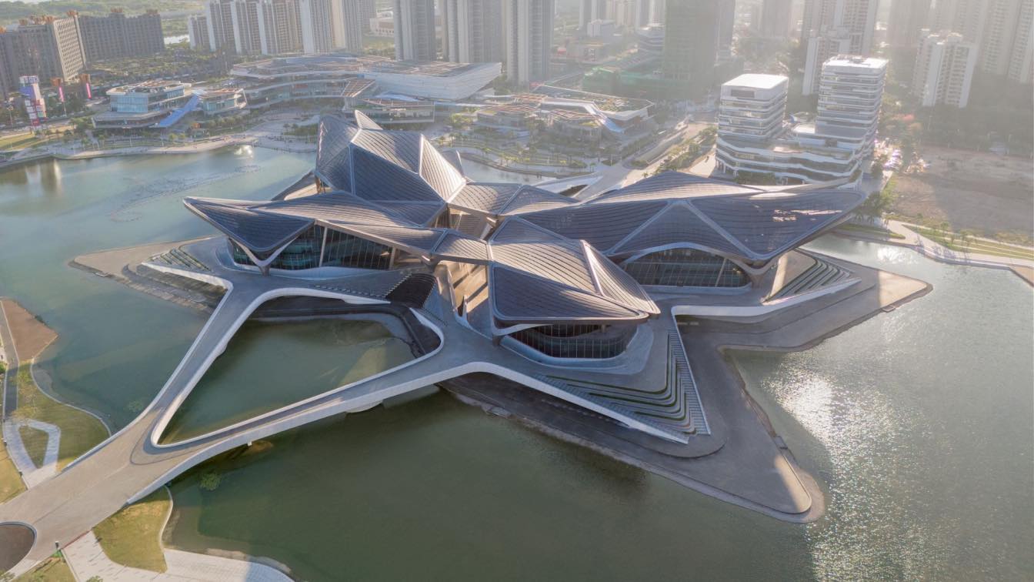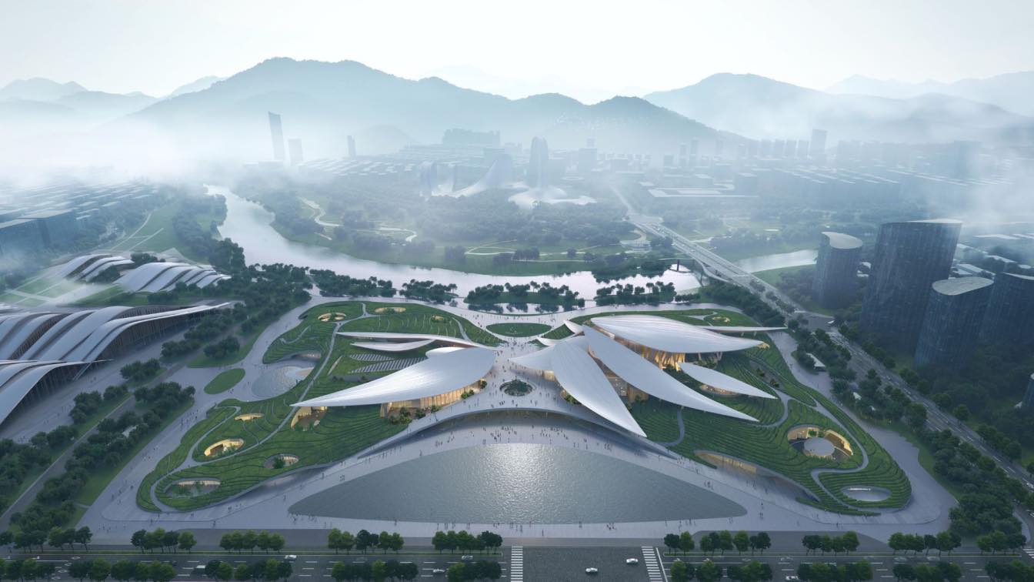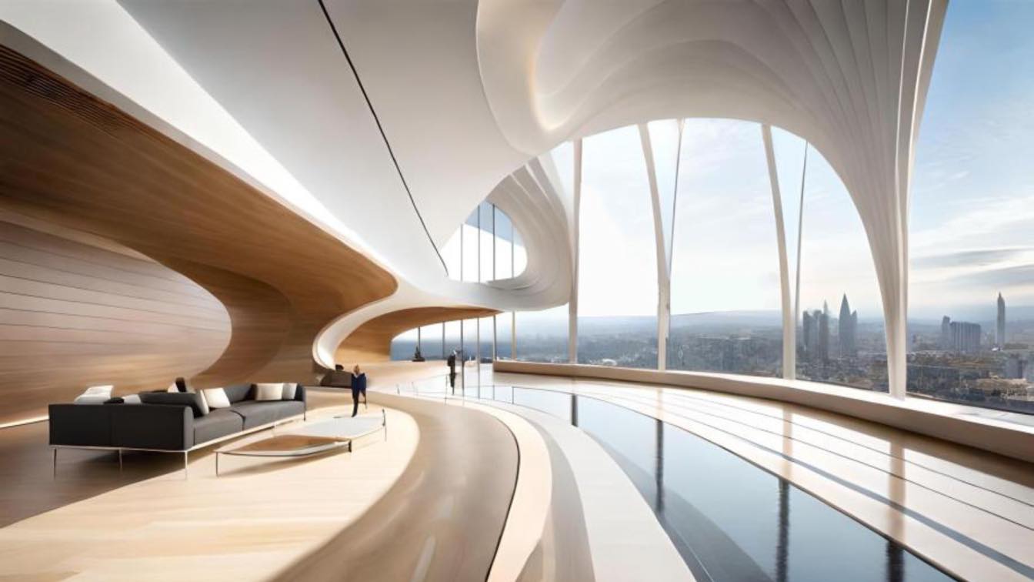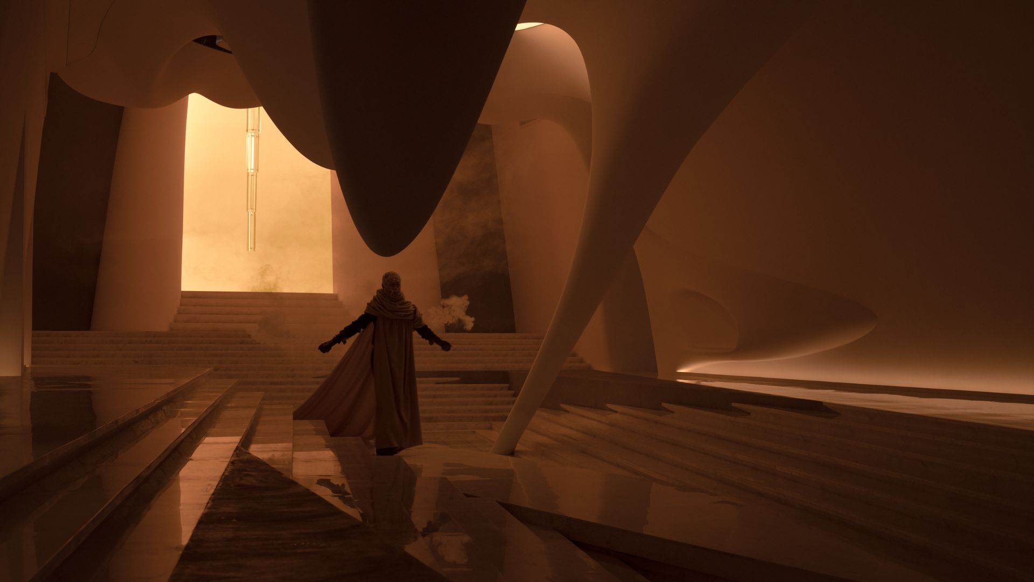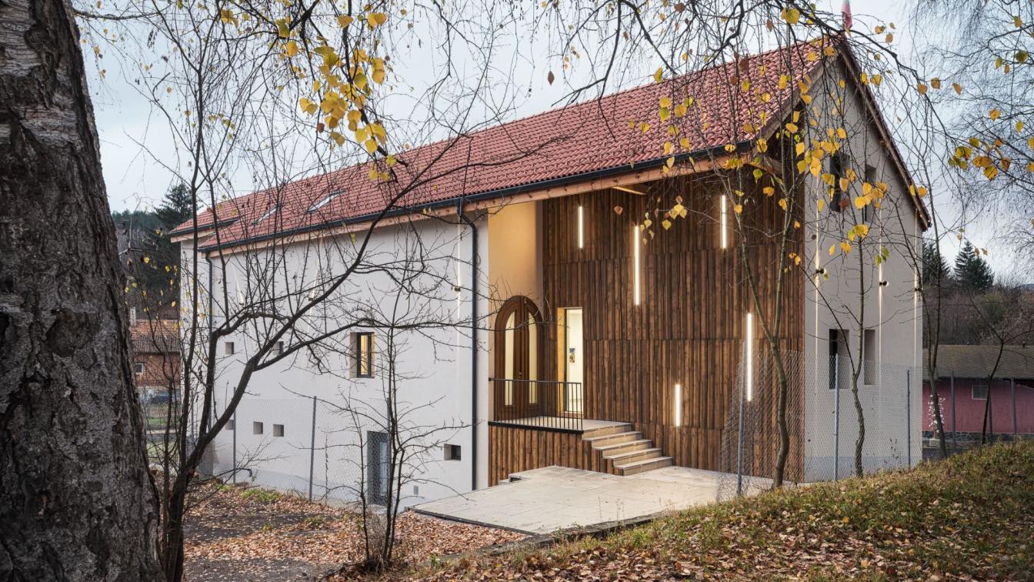Zaha Hadid Architects has been selected to design the Zhejiang Shaoxing Shangyu District Cao‘e River Culture and Art Centre, the cornerstone of the new cultural quarter within the Shangyu District of Shaoxing in China’s Zhejiang province.
Project name
Zhejiang Shaoxing Shangyu District Cao’e River Culture and Art Centre
Architecture firm
Zaha Hadid Architects
Principal architect
Patrik Schumacher
Design team
Barbara Schickermueller, Berkin Islam, Charles Liang, Chen-Ru Sung, Fangxingchi Du, Gerhild Orthacker, Gizem Dogan, Hao Wen, Jinhee Koh, Karina Linnsen, Paul Joseph, Rishil Parikh, Stefan Manousof, Yuxuan Zhao
Built area
2,900 m² Arts and Education Centre, 3,000 m² Conference Centre, 7,500 m² Heritage Museum and a 10,000 m² Digital Art Gallery
Client
Shaoxing Shangyu Urban and Rural Ecological Environmental Protection Development Co., LTD
Typology
Cultural Architecture › Art and Culture Centre
MAD Architects unveiled the design for the Nanhai Art Center in Foshan City, Guangdong, which covers a total site area of 59,445 square meters and includes three major functions: the Grand Theatre, the Museum, and the Sports Center.
Project name
Nanhai Art Center
Principal architect
Principal Partners in Charge: Ma Yansong, Dang Qun, Yosuke Hayano. Associate Partners in Charge: Kin Li, Liu Huiying.
Design team
Li Cunhao, Zhang Ying, Yoshio Fukumori, Rozita Kashirtseva, Hao Ming, Orion Campos, Zhang Lipei, Gao Chang, Zeng Tianxing, Li Yuchen, Ma Ran, Hemant Jindal, Jiang Yunyao, Zhou Rui, Ma Yiran, Zhang Tong, Peng Wanjing
Built area
Approx. 121,275 m²
Site area
Approx. 59,455 m²
Collaborators
Contractor: Foshan Nanhai Liyayuan Real Estate Development Limited Company. Executive Architects: Tongji Architectural Design (Group) Co., Ltd. Landscape Consultant: Earthasia (Shanghai) Co., Ltd. Lighting Consultant: Ning Field Lighting Design Corp., Ltd. Stage Craft Consultant: China Institute of Arts Science & Technology
Client
Foshan Nanhai Youwei Baiyue Culture Co.
Typology
Cultural Architecture › Art Center, Theater, Museum, Sports Center, Commercial
The Cadence Art Center in Basseterre, Saint Kitts and Nevis, is a project with recreational, commercial, and cultural uses. The island has a small population of 47,606, rich cultural DNA, and stunning nature. Cadence integrates with nature to reflect the island's identity and its form is a wavy curved shell, inspired by the flow of waves.
Architecture firm
Zomorrodi & Associates
Location
Basseterre, Saint Kitts and Nevis
Principal architect
Shahrooz Zomorrodi
Design team
Payam Alrahman, Nastaran Shabanzadeh, Pedram Soroush, Faraz Tabatabaei, Mahla Tabaei, Yasmin Shahbodaghloo
Collaborators
Detail Design Supervisor: Hamed Nourian; Concept Design Lead: Melika Asgari Sereshg; Technical Design Lead: Hamed Noorian; Technical Design Team: Sonia Ghani, Faraz Tabatabaei, Melika Asgari, Alireza Mohit; Architectural presentation: Melika Asgari Sereshg, Sepideh Rezvani, Shiva Talebi, Narges Aminpour, Nastaran Shabanzadeh, Faraz Tabatabaei, Pedram Soroush
Visualization
Afshin Khodabandehloo
Typology
Cultural Architecture > Art Center
Designed as a hub of contemporary creativity within one of the world’s most dynamic regions, the Zhuhai Jinwan Civic Art Centre is at the heart of Aviation New City, an urbanisation with a built area of 4.78 million sq. m housing 100,000 residents and incorporating new civic, cultural, academic and commercial infrastructure within Zhuhai’s Jinwan d...
Project name
Zhuhai Jinwan Civic Art Centre
Architecture firm
Zaha Hadid Architects
Photography
Virgile Simon Bertrand
Principal architect
Zaha Hadid and Patrik Schumacher
Design team
Armando Bussey, Marius Cernica, Grace Chung, Nelli Denisova, Xuexin Duan, Kaloyan Erevinov, Nassim Eshaghi, Kate Hunter, Yang Jingwen, Reza Karimi, Ben Kikkawa, Lydia Kim, Julian Lin, Mei-Ling Lin, Valeria Mazzilli, Sareh Mirseyed Nazari, Massimo Napoleoni, Satoshi Ohashi, Yevgeniya Pozigun, Qi Cao, Qiuyu Zhao, Aurora Santana, Hannes Schafelner, Michael Sims, Patrik Schumacher, Sharan Sundar, Maria Touloupou, Chao Wei, Charles Walker, Kai-Jui Tsao, Yuling Ma, Feifei Fan
Interior design
Shenzhen Global Lighting Technology
Structural engineer
Beijing Institute of Architecture & Design South China Centre
Landscape
Beijing Institute of Architecture & Design (South China Centre)
Lighting
Shenzhen Global Lighting Technology
Construction
MCC City Investment Holding
Typology
Cultural Architecture › Art Center
MAD Architects, led by Ma Yansong has unveiled the design of Anji Culture and Art Center. Located in the Zhejiang Province in southeast China, near Shanghai, Anji is the only county to win the "United Nations Habitat Award" and has been praised as “bamboo” and “white tea” town of China.
Project name
Anji Culture and Art Center
Architecture firm
MAD Architects
Principal architect
Ma Yansong, Dang Qun, Yosuke Hayano
Design team
Sun Shouquan, Dong Xue, Li Guangchong, Zhang Xiaomei, Wang Xianbo, Xi Kaiyu, Chen Bohan, Zhao Lilu, Deng Wei, Lin Yijun, Liu Yiqing, Qiao Xuantong, Hao Yue, Zou Dengyu, Jose Maria Urbiola, Wang Zhuyun, Shang Li, Wu Aoqian, Song Chi, Zeng Tianxing
Visualization
MAD Architects
Client
Anji Construction Holding Group
Status
Under Construction
Typology
Cultural Architecture › Culture and Art Center
A creative interior design concept for a performing art center that utilizes artificial intelligence. I have used BlueWillow AI to describe the prompt and Adobe Photoshop for post-production. The design concept aims to create a dynamic and sustainable interior space that immerses visitors in a fluid and organic environment.
Project name
Innovative Interior Design Concept for an Art Center
Architecture firm
Khaled Ibrahem
Tools used
BlueWillow AI, Adobe Photoshop
Principal architect
Khaled Ibrahem
Visualization
Khaled Ibrahem
Typology
Cultural › Art Center
M2 Art Centre is a multifunctional art space located in Hangzhou, which originated
from a wedding dress showroom. The initial function setting of the space triggered a
reflection on women and their choices in marriage and relationships: Marriage is no
longer a default option for everyone in contemporary society but rather a rational
choice...
Project name
M2 Art Centre
Architecture firm
SpActrum
Location
Xingyao Centre, Binjiang District, Hangzhou, China
Principal architect
Yan Pan
Design team
Hao Chen, Zhen Li, Yimeng Tang, Yijie Zhang, Xiao Wan, Jinyu Wan, Yiran Pan
Collaborators
Special Curved Surface Construction: EGrow. Overall Contractor: Beijing Jinghui Decoration Engineering Co., Ltd. Customized Space Music: Beijing Beibai Music Culture Co., Ltd.
Completion year
January 2023
Typology
Cultural › Art Center
Bulgarian studio Vision consulting has been working on Art Centre Vihrony’s transformation during the challenging time frame of 2020 - 2022. The former canteen occupies a central site of Dolno Kamartsi village adjacent to the primary school. Due to decrease of population density and young people migration to big cities, the building has been abando...
Project name
Art Centre Vihrony
Architecture firm
Vision Consulting
Location
Dolno Kamartzi, Bulgaria
Photography
Assen Emilov Photography
Principal architect
Eva Popnedeleva
Collaborators
Vihrony Popnedelev
Interior design
Vision Consulting
Structural engineer
Borislav Aleksandrov
Supervision
Borislav Aleksandrov
Visualization
Eva Popnedeleva
Tools used
AutoCAD, SketchUp, Lumion, Adobe Photoshop
Material
BAUX, Rothoblaas Bulgaria, Knauf, Reclaimed timber, Bespoke ceramic tiles
Client
Art Centre Vihrony
Typology
Cultural › Art Center, Gallery

