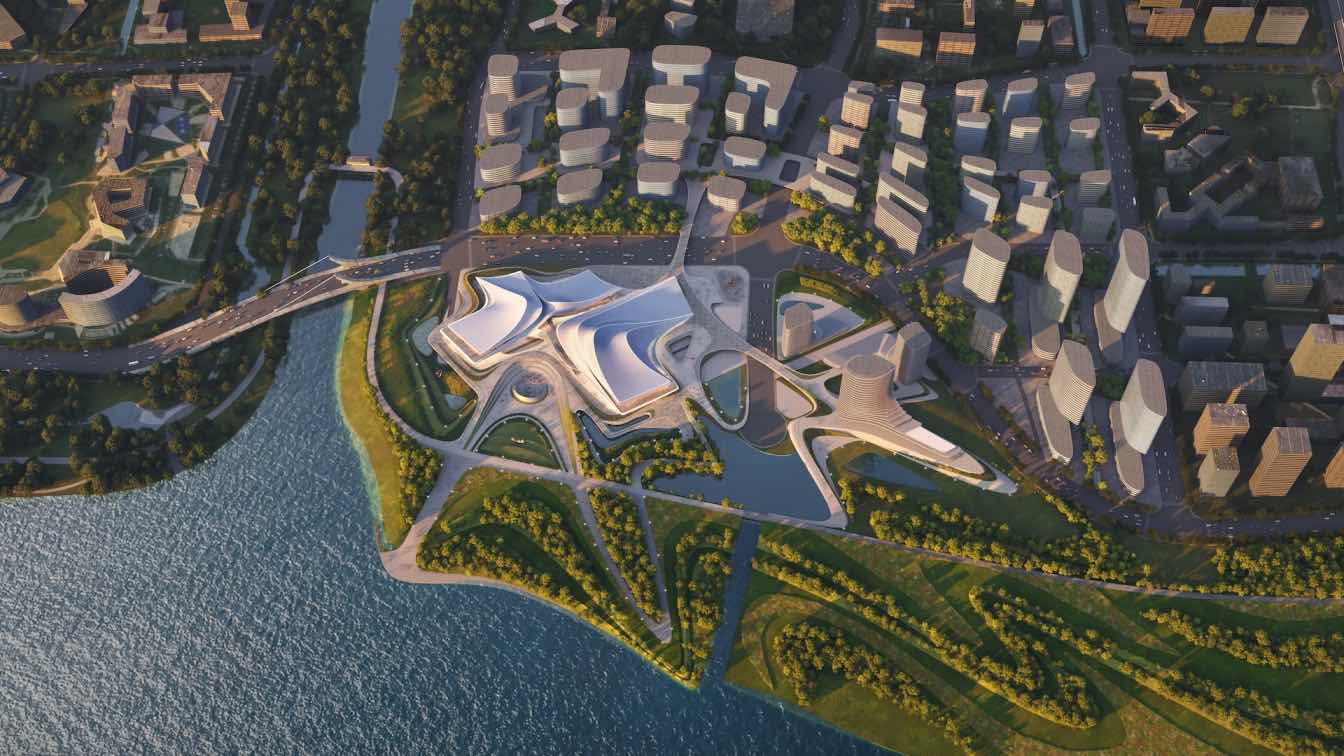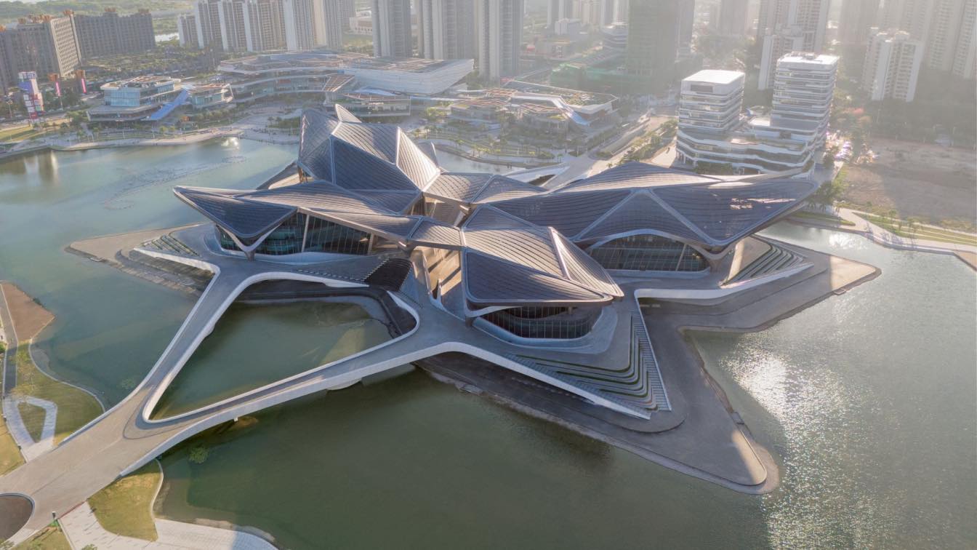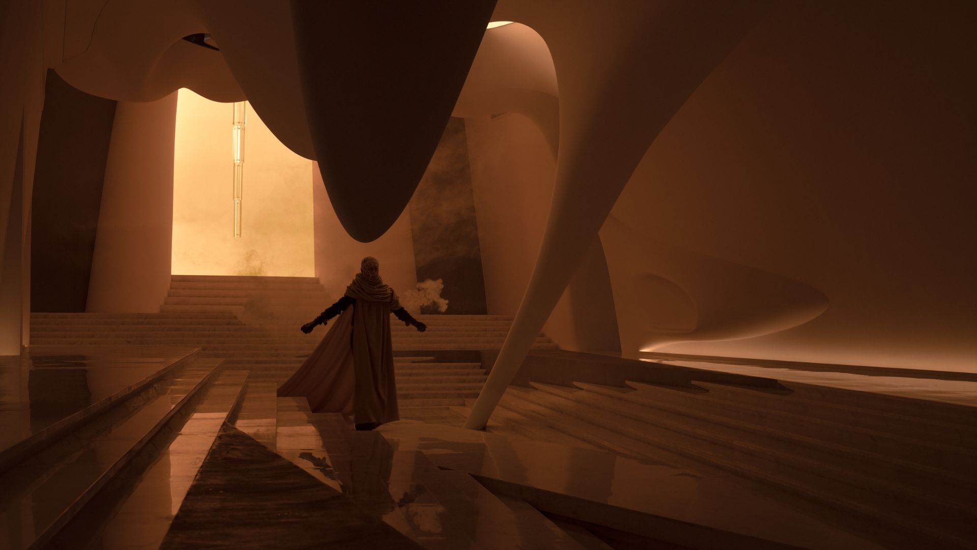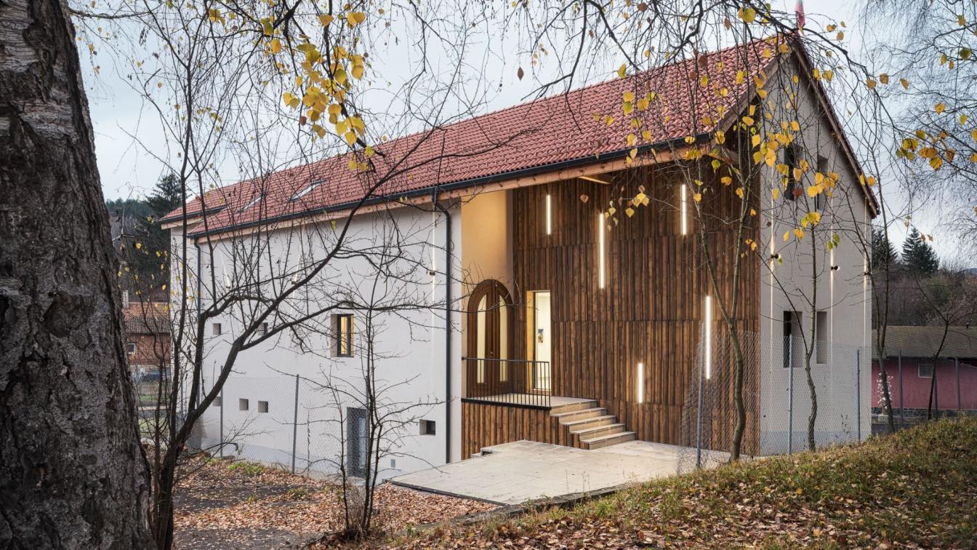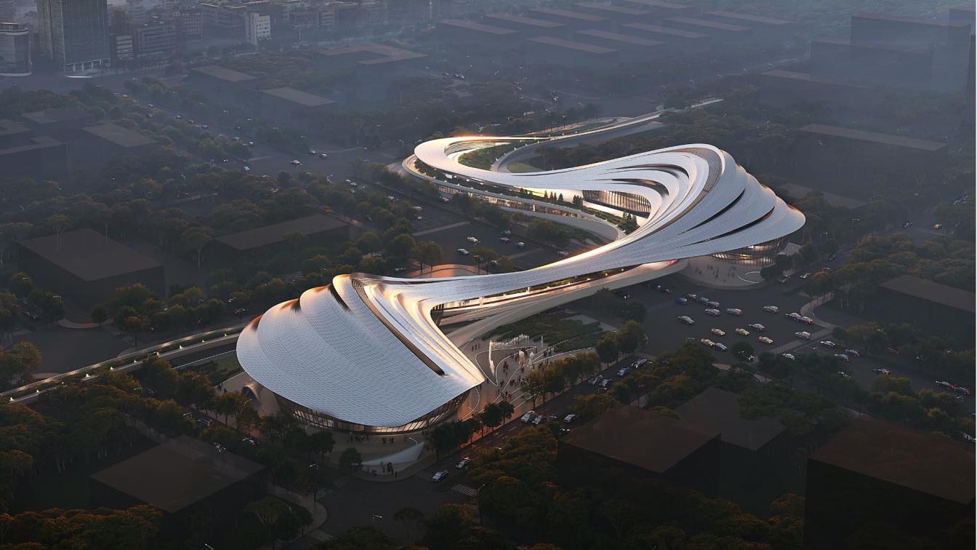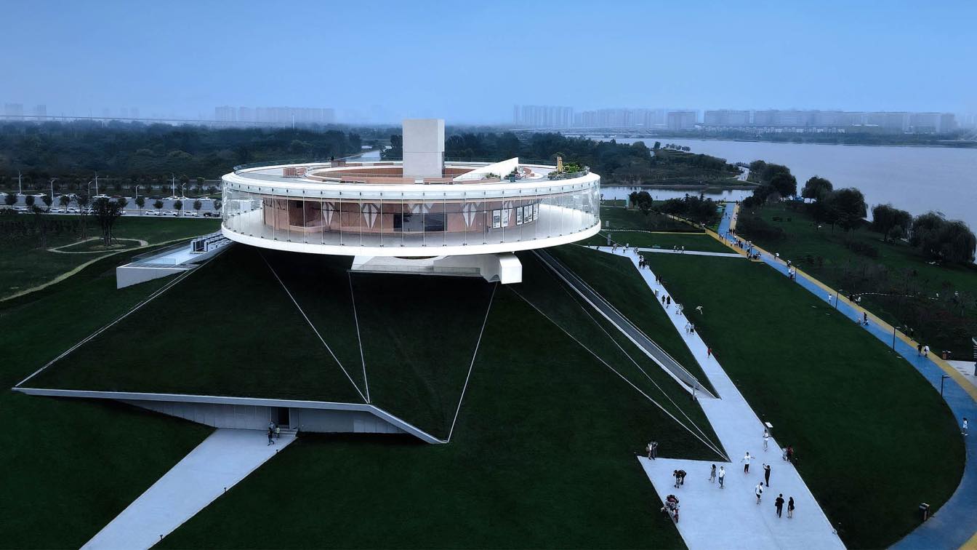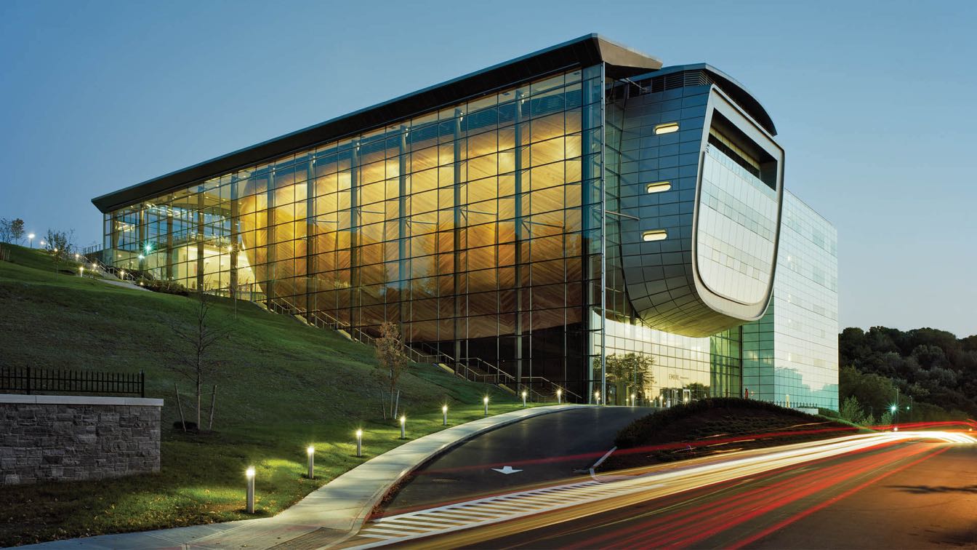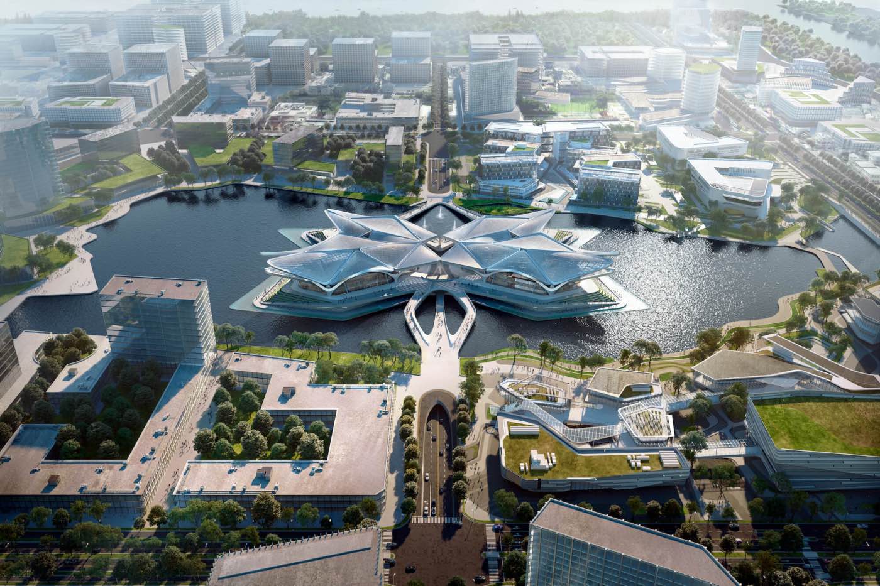Zaha Hadid Architects has been selected to design the Zhejiang Shaoxing Shangyu District Cao‘e River Culture and Art Centre, the cornerstone of the new cultural quarter within the Shangyu District of Shaoxing in China’s Zhejiang province.
Project name
Zhejiang Shaoxing Shangyu District Cao’e River Culture and Art Centre
Architecture firm
Zaha Hadid Architects
Principal architect
Patrik Schumacher
Design team
Barbara Schickermueller, Berkin Islam, Charles Liang, Chen-Ru Sung, Fangxingchi Du, Gerhild Orthacker, Gizem Dogan, Hao Wen, Jinhee Koh, Karina Linnsen, Paul Joseph, Rishil Parikh, Stefan Manousof, Yuxuan Zhao
Built area
2,900 m² Arts and Education Centre, 3,000 m² Conference Centre, 7,500 m² Heritage Museum and a 10,000 m² Digital Art Gallery
Client
Shaoxing Shangyu Urban and Rural Ecological Environmental Protection Development Co., LTD
Typology
Cultural Architecture › Art and Culture Centre
Designed as a hub of contemporary creativity within one of the world’s most dynamic regions, the Zhuhai Jinwan Civic Art Centre is at the heart of Aviation New City, an urbanisation with a built area of 4.78 million sq. m housing 100,000 residents and incorporating new civic, cultural, academic and commercial infrastructure within Zhuhai’s Jinwan d...
Project name
Zhuhai Jinwan Civic Art Centre
Architecture firm
Zaha Hadid Architects
Photography
Virgile Simon Bertrand
Principal architect
Zaha Hadid and Patrik Schumacher
Design team
Armando Bussey, Marius Cernica, Grace Chung, Nelli Denisova, Xuexin Duan, Kaloyan Erevinov, Nassim Eshaghi, Kate Hunter, Yang Jingwen, Reza Karimi, Ben Kikkawa, Lydia Kim, Julian Lin, Mei-Ling Lin, Valeria Mazzilli, Sareh Mirseyed Nazari, Massimo Napoleoni, Satoshi Ohashi, Yevgeniya Pozigun, Qi Cao, Qiuyu Zhao, Aurora Santana, Hannes Schafelner, Michael Sims, Patrik Schumacher, Sharan Sundar, Maria Touloupou, Chao Wei, Charles Walker, Kai-Jui Tsao, Yuling Ma, Feifei Fan
Interior design
Shenzhen Global Lighting Technology
Structural engineer
Beijing Institute of Architecture & Design South China Centre
Landscape
Beijing Institute of Architecture & Design (South China Centre)
Lighting
Shenzhen Global Lighting Technology
Construction
MCC City Investment Holding
Typology
Cultural Architecture › Art Center
M2 Art Centre is a multifunctional art space located in Hangzhou, which originated
from a wedding dress showroom. The initial function setting of the space triggered a
reflection on women and their choices in marriage and relationships: Marriage is no
longer a default option for everyone in contemporary society but rather a rational
choice...
Project name
M2 Art Centre
Architecture firm
SpActrum
Location
Xingyao Centre, Binjiang District, Hangzhou, China
Principal architect
Yan Pan
Design team
Hao Chen, Zhen Li, Yimeng Tang, Yijie Zhang, Xiao Wan, Jinyu Wan, Yiran Pan
Collaborators
Special Curved Surface Construction: EGrow. Overall Contractor: Beijing Jinghui Decoration Engineering Co., Ltd. Customized Space Music: Beijing Beibai Music Culture Co., Ltd.
Completion year
January 2023
Typology
Cultural › Art Center
Bulgarian studio Vision consulting has been working on Art Centre Vihrony’s transformation during the challenging time frame of 2020 - 2022. The former canteen occupies a central site of Dolno Kamartsi village adjacent to the primary school. Due to decrease of population density and young people migration to big cities, the building has been abando...
Project name
Art Centre Vihrony
Architecture firm
Vision Consulting
Location
Dolno Kamartzi, Bulgaria
Photography
Assen Emilov Photography
Principal architect
Eva Popnedeleva
Collaborators
Vihrony Popnedelev
Interior design
Vision Consulting
Structural engineer
Borislav Aleksandrov
Supervision
Borislav Aleksandrov
Visualization
Eva Popnedeleva
Tools used
AutoCAD, SketchUp, Lumion, Adobe Photoshop
Material
BAUX, Rothoblaas Bulgaria, Knauf, Reclaimed timber, Bespoke ceramic tiles
Client
Art Centre Vihrony
Typology
Cultural › Art Center, Gallery
Zaha Hadid Architects (ZHA) has been named winner of the competition to design the Jinghe New City Culture & Art Centre.
Project name
Jinghe New City Culture & Art Centre
Architecture firm
Zaha Hadid Architects
Location
Jinghe, Xi’an, China
Principal architect
Patrik Schumacher
Design team
Sanxing Zhao, Lianyuan Ye, Shaofei Zhang, Qiyue Li, Shuchen Dong, Yuan Feng, Congyue Wang, Yuling Ma, Yanran Lu
Collaborators
容柏生建筑结构设计事务所 RBS, 中联西北工程设计研究院有限公司 China United Northwest Institute for Engineering Design & Research Co
Status
Competition winner
Typology
Commercial › Art Center
As an important component of Zhengdong New District’s public amenities, the Dragon Lake Public Art Center will be used to showcase urban planning initiatives and exhibitions in the short term, and as a public art center in the long run.
Project name
Dragon Lake Public Art Center
Architecture firm
STUDIO A+
Location
Zhengzhou, Henan Province, China
Photography
Su Chen, Chun Fang, Zhendong Jiang, Arch-exist photography
Principal architect
Min Wang(STUDIO A+)
Design team
Min Wang, Mei Ding, Hui Li, Yuliang Wang, Ye Miao, Shizhuang Zhu, Dahua Liu, Chongshuo Wang, Kefeng Liu, Yufeng Zhao, Rui Li, Jiale Ge, Yiyang Song, Mingyan Zhang
Collaborators
BIM: Hao Jiang, Yiting Gao, Xiaoqiang Zhou, Yan Liu, Heng Jin. Curtainwall Design: Bing Qu, Chi Gao. Partner: The Architectural Design and Research Institute of HIT (Harbin Institute of Technology), China Academy of Building Research Co., Ltd.
Interior design
Ge Zhang, Wuting Li, Hongyu Wang
Structural engineer
Congzhen Xiao
Environmental & MEP
Chaohong Mi, Gang Chen, Peijiang Zhao, Shouyong Liu, Hong Li, Peng Zhang, Liying Zhang, Zhenyu Sun, Bin Sun, Baolong Shen, Shuwei Wang
Landscape
Wenwen Zhang, Puqi Liu, Kai Shen
Lighting
Dongning Wang, Lihua Zhou, Jinlong Liang, Qiang Chen
Construction
The Second Construction Limited Company of China Construction Eighth Engineering Division
Material
Smooth fair-faced concrete, ultra-clear glass, white and wooden color coated aluminum panels/grilles
Client
Zhengdong New District Construction Development Investment Co.,Ltd.
Typology
Cultural › Arts Center
Set into a steep hillside, the Experimental Media and Performing Arts Center (EMPAC) includes a 1,200-seat concert hall, a 400-seat theatre, three performance studios as well as recording and editing facilities.
Project name
Experimental Media and Performing Arts Center (EMPAC)
Architecture firm
Grimshaw
Photography
Paul Rivera/Archphoto, Peter Aaron/Esto
Principal architect
Andrew Whalley
Collaborators
Donnell Consultants (Cost Consultant)
Civil engineer
Buro Happold
Structural engineer
Buro Happold
Client
Rensselar Polytechnic Institute
Typology
Arts Culture and Exhibition Halls
Zaha Hadid Architects: Construction works are progressing on the site of the Zhuhai Jinwan Civic Art Centre. The steel structure of its lattice roof canopy has now been installed over two of the centre’s four cultural venues.
Project name
Zhuhai Jinwan Civic Art Centre
Architecture firm
Zaha Hadid Architects
Principal architect
Zaha Hadid and Patrik Schumacher
Design team
Armando Bussey, Marius Cernica, Grace Chung, Nelli Denisova, Xuexin Duan, Kaloyan Erevinov, Nassim Eshaghi, Kate Hunter, Yang Jingwen, Reza Karimi, Ben Kikkawa, Lydia Kim, Julian Lin, Mei-Ling Lin, Valeria Mazzilli, Sareh Mirseyed Nazari, Massimo Napoleoni, Yevgeniya Pozigun, Cao Qi, Qiuyu Zhao, Aurora Santana, Hannes Schafelner, Michael Sims, Patrik Schumacher, Sharan Sundar, Maria Touloupou, Chao Wei, Charles Walker
Interior design
Shenzhen Z&F Culture Construction
Landscape
Beijing Institute of Architecture & Design (South China Centre)
Lighting
Shenzhen Global Lighting Technology
Visualization
Minmud, Slashcube, Methanoia
Tools used
Autodesk 3ds Max , V-ray, Adobe Photoshop
Status
Under construction
Typology
Cultural › Arts Center

