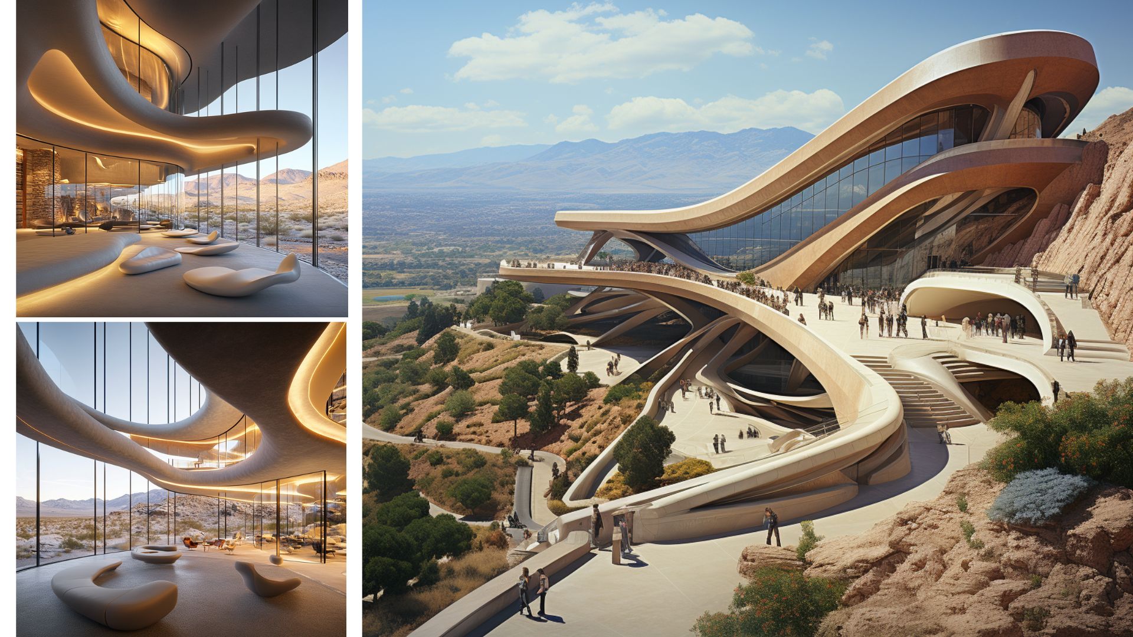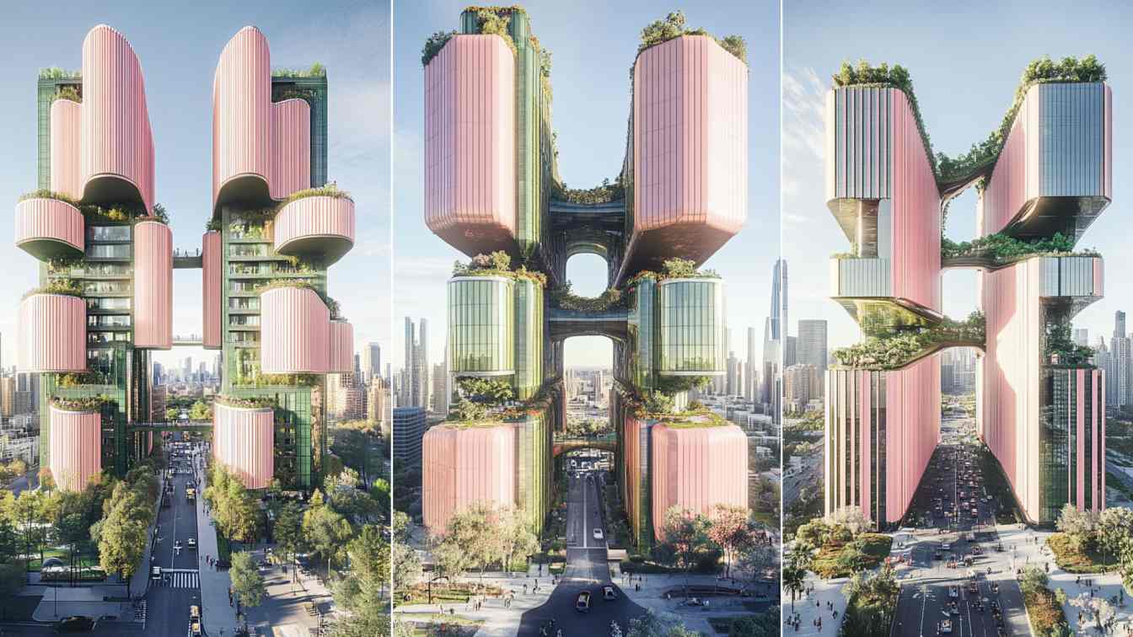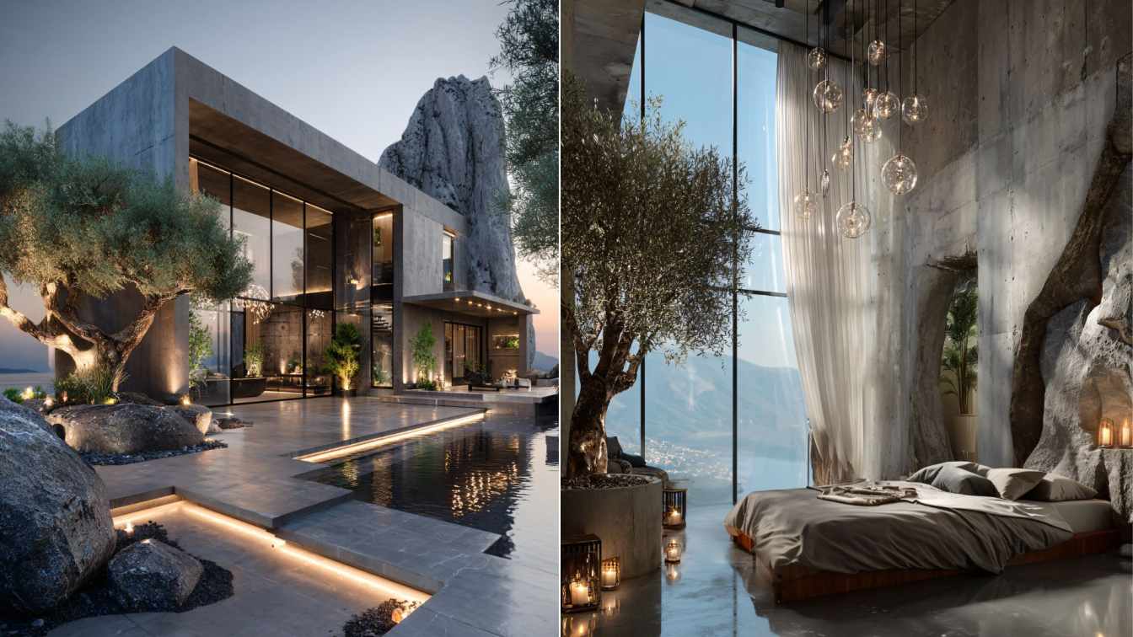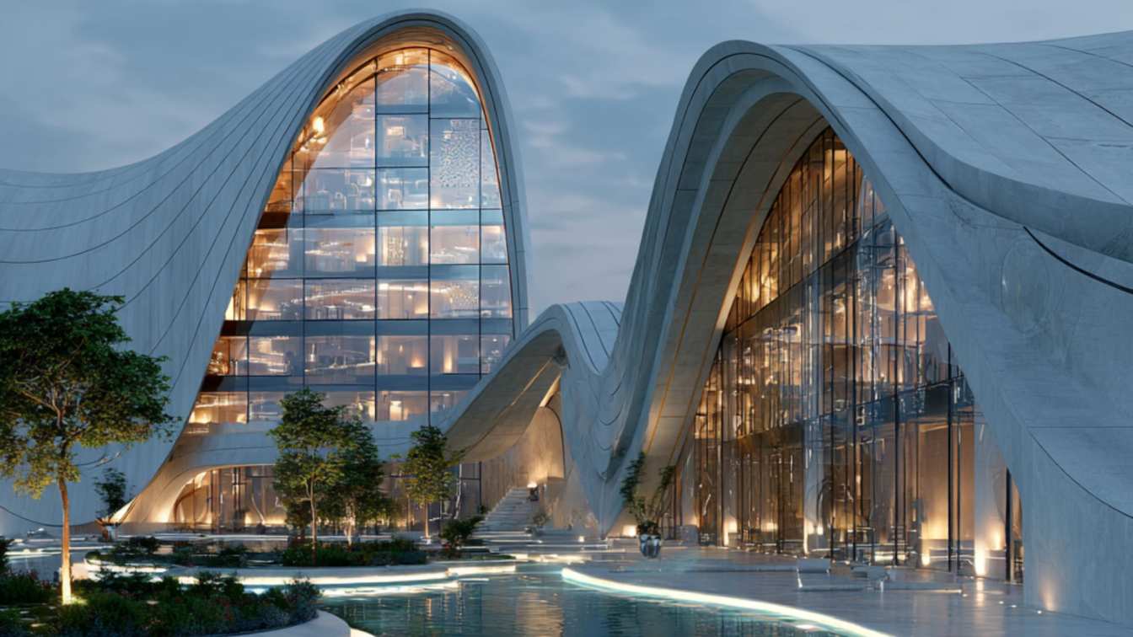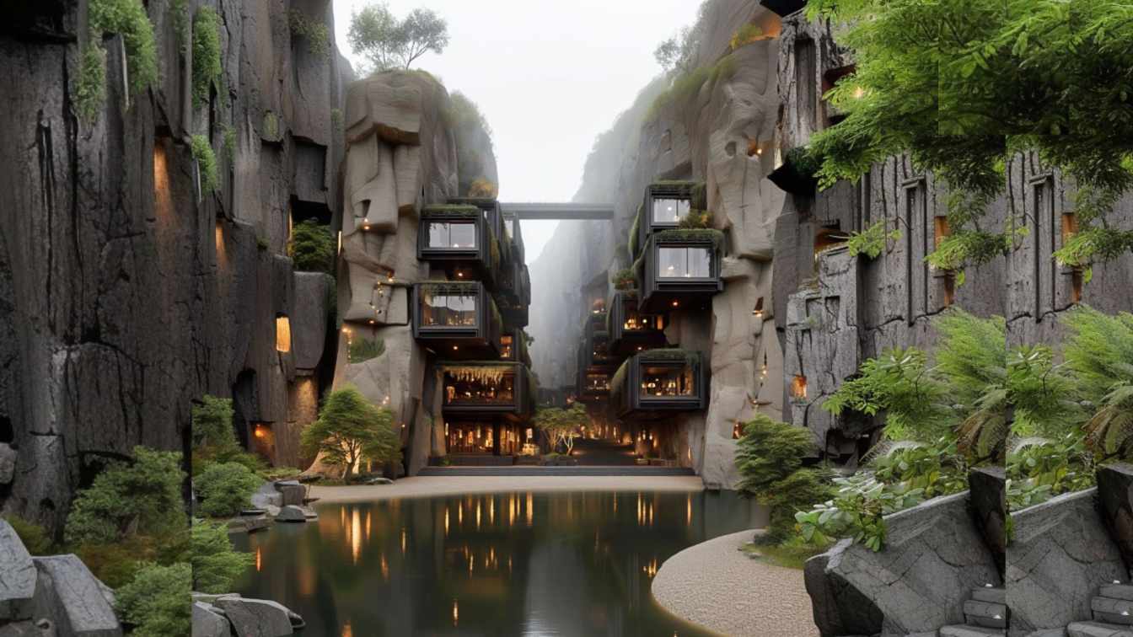Parichehr Azadkhani: The Shiraz International Conference Center, envisioned as a forward-looking landmark, blends contemporary architecture with the cultural and natural essence of Shiraz. Nestled at the foothills of picturesque mountains, its fluid and organic design reflects the natural landscape, creating a seamless dialogue between architecture and the environment. The project draws inspiration from Shiraz’s unique characteristics—on one hand, the city’s mountainous topography has influenced a dynamic and flowing structure, while on the other, its rich artistic and cultural heritage is reflected in the use of artistic lines (art-line) within the building’s form and details. The fusion of these approaches results in an organic and free-flowing design that harmonizes with its surroundings. Equipped with world-class facilities, the center includes a 3,000-seat conference hall, modular conference rooms, exhibition galleries, and auxiliary spaces featuring advanced technologies, providing an ideal venue for diverse events. Expansive transparent facades blur the boundaries between the interior and the natural environment, offering breathtaking views of Shiraz.
The use of local materials such as stone and wood not only adds visual warmth but also reinforces the authenticity and identity of the place. A spacious public plaza serves as a vibrant gathering space for cultural events and seamlessly connects to terraced gardens inspired by traditional Persian gardens. Sustainability plays a key role in this project, with green roofs, smart water management systems, and energy-efficient technologies reducing environmental impact while enhancing spatial quality. More than just an event venue, the Shiraz International Conference Center is designed as a dynamic hub for intellectual and cultural exchange. By blending tradition with innovation, it creates an inspiring space that honors Shiraz’s rich heritage while looking toward a global future.












