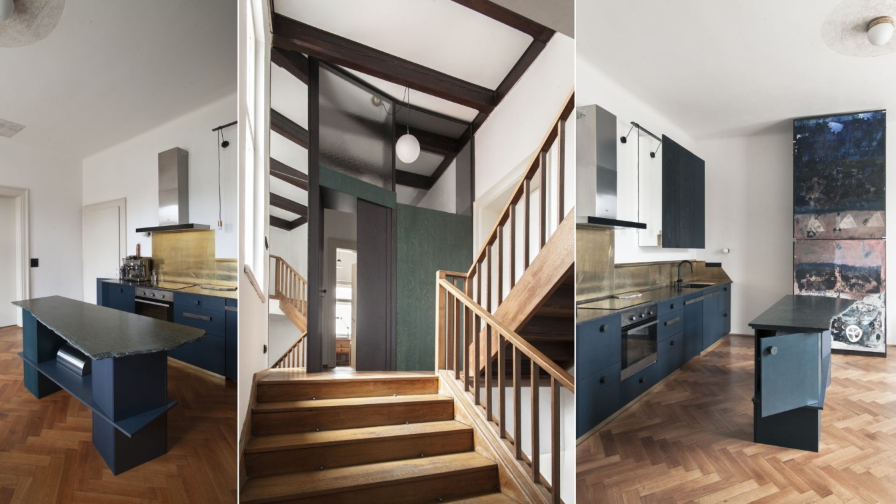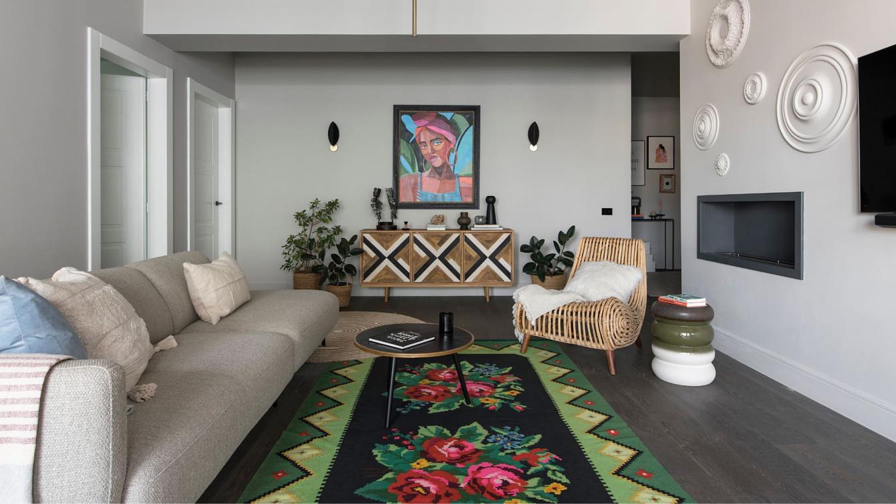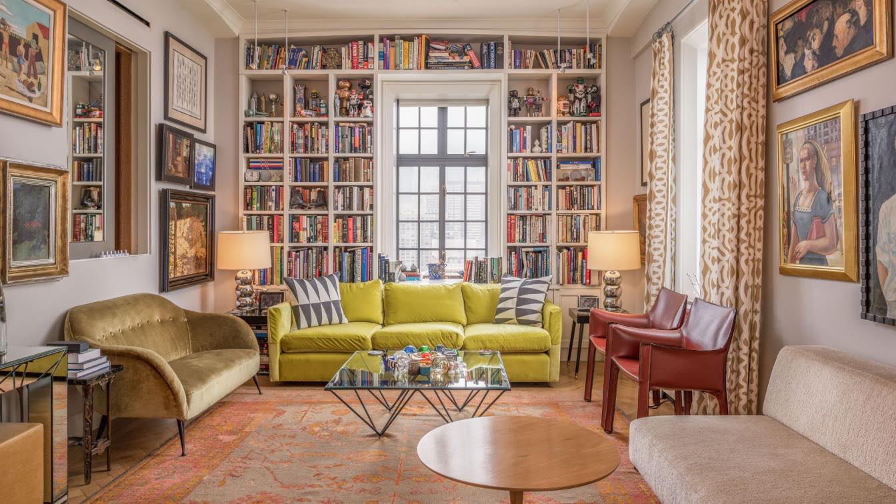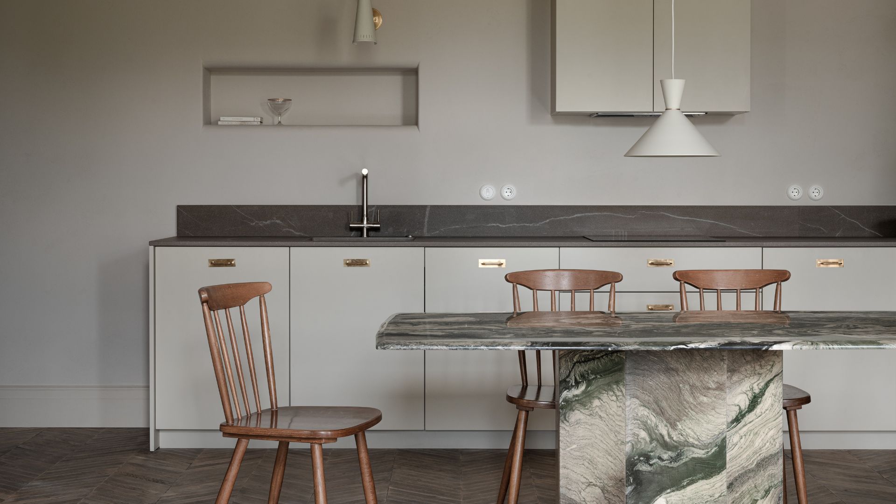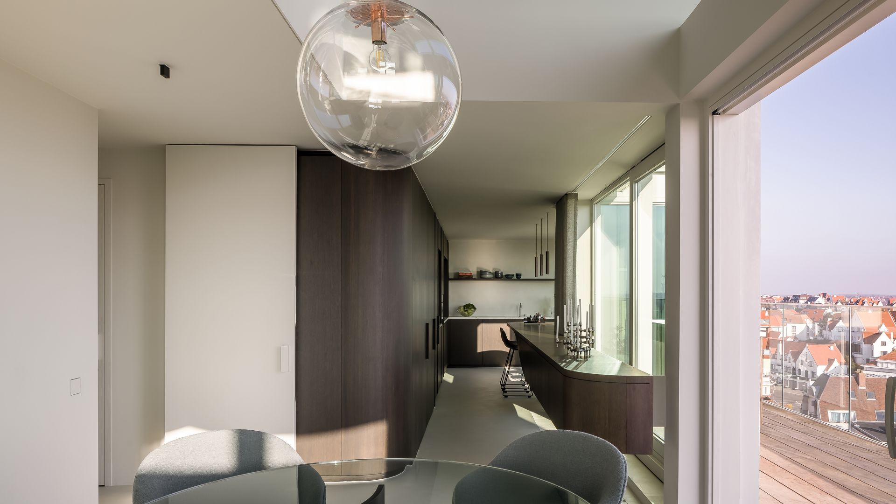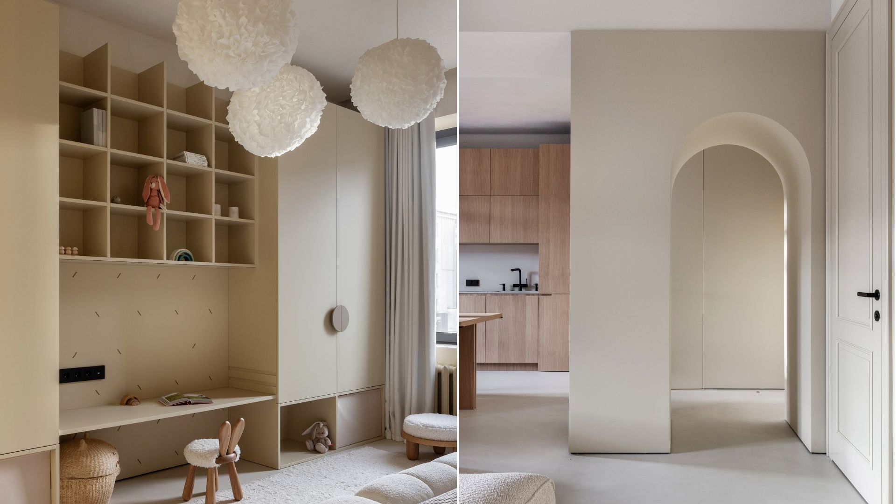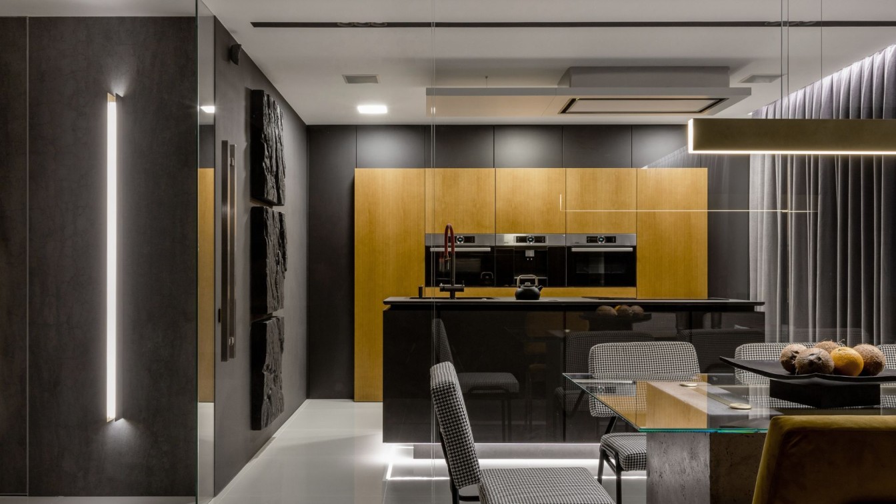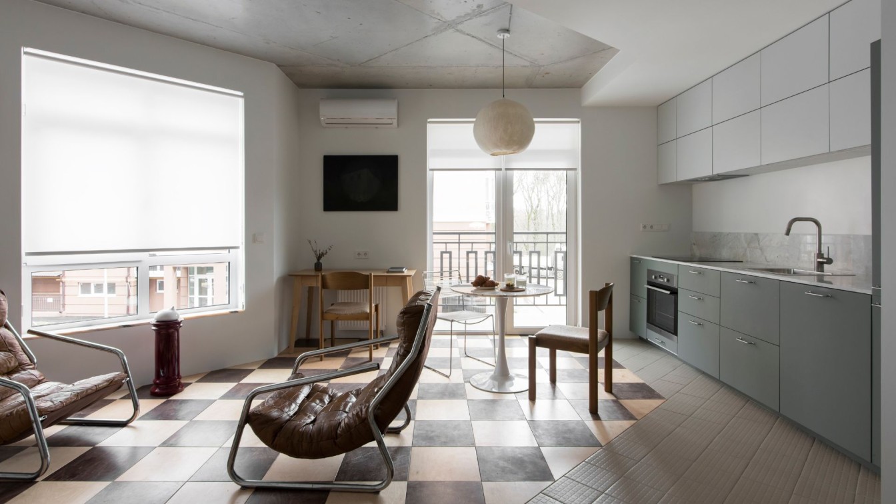Complete refurbishment of a Secession villa apartment for a young couple.
Project name
Secession Villa Apartment
Architecture firm
Svobodová Blaha
Location
Prague, Czech Republic
Photography
Svobodová Blaha
Principal architect
Anna Svobodová, Ondřej Blaha
Collaborators
Paintings: Ivana Svobodová, Ladislav Klusáček. Carpenter: Petr Datel. Masonry: Kámen Engineering. Locksmith: PLECHEM [Jan Luksík].
Built area
Usable Floor Area 133 m²
Site area
Gross Floor Area 148 m²
Environmental & MEP engineering
Material
MDF lacquered – built-in furniture. Plywood oiled – built-in furniture. Glass clear, decorative, mirrors – furniture sides, bathroom dividing walls. Polished stainless steel – bathtub side. Brass – kitchen worktop cladding, bathroom dividing walls, plinths. Stone slabs – bathroom wall cladding, kitchen worktop, bathroom tables, stairs, shelves. Oak parquet – refurbished flooring. Ceramic tiles – bathroom flooring.
Typology
Residential › Apartment
The interior was created by the owner of the apartment herself for her family with two children. Aleksandra is the designer and co-founder of Home Zone by A.Tirnovschi. The family is international. She is originally from Belarus and moved to Bucharest after her marriage.
Location
Bucharest, Romania
Photography
Katia Zolotukhina
Principal architect
Aleksandra Tirnovschi (Principal designer)
Design team
Aleksandra Tirnovschi
Interior design
HOME ZONE by A.Tirnovschi
Environmental & MEP engineering
Material
Wood, paint Jotun, Durotec
Tools used
ArchiCAD, Adobe Photoshop
Client
Aleksandra & Adrian Tirnovschi
Typology
Residential › Apartment
The apartment occupies the top three floors of the historic Oliver Cromwell Building on the Upper West Side of Manhattan (across the street from the famed Dakota Apartments). Affording commanding views of Central Park, it’s an inspiring refuge from which to escape the frenetic pace of NYC.
Project name
W. 72nd Street Penthouse Apartment
Architecture firm
Mutuus Studio
Location
New York City, New York, USA
Design team
Kristen Becker
Interior design
Mutuus Studio
Environmental & MEP engineering
Typology
Residential › Apartment
The apartment is located on the 4th floor of a residential house, which was built in 1905, in the historical area of Kyiv. The space itself is luminous: all the windows overlook a quiet green park, and the light freely streams through them. Because of the state of the building, a massive renovation of the flat was required.
Architecture firm
Rina Lovko Design Studio
Photography
Yevhenii Avramenko
Principal architect
Rina Lovko
Design team
Rina Lovko, Daryna Shpuryk
Interior design
Rina Lovko Design Studio
Environmental & MEP engineering
Lighting
Rina Lovko Design Studio
Construction
Rina Lovko Design Studio
Supervision
Rina Lovko Design Studio
Visualization
That’s photos
Tools used
ArchiCAD, Adobe Photoshop, Excell
Typology
Residential › Apartment
The old apartment was destroyed by a fire, fortunately without any casualties but leaving behind a bare structure. A tabula rasa design approach was required, allowing a new spatial concept to be integrated. Organic shapes and fluent lines are connecting the lower and upper level in an interesting manner. The curved steel railings make reference to...
Project name
Penthouse Knokke
Architecture firm
Architects Claerhout - Van Biervliet
Photography
Thomas De Bruyne, Cafeine
Principal architect
Xaveer Claerhout, Barbara Van Biervliet
Interior design
Architects Claerhout - Van Biervliet
Environmental & MEP engineering
Lighting
Apure & Classicon
Typology
Residential › Apartment, Contemporary dynamic interior design
In this project we designed an apartment for a young family with a child. Our task here was to create a modern minimalist interior with light ascetic notes. Since the apartment is located in an old house from the 60s, its main advantage is the ceiling height of more than 3 meters. Another characteristic attribute of old houses is the arch formed by...
Project name
Beige Apartment
Architecture firm
ZROBIM architects
Photography
Sergey Pilipovich
Principal architect
Andrus Bezdar and Alexey Korablev (co-owners), Yanina Novikova - project author
Design team
Yanina Novikova, decorator - Katerina Dax
Interior design
Yanina Novikova
Environmental & MEP engineering
Tools used
Adobe Photoshop
Budget
1300$ per square meter (117 000$) (only full design project and decoration after build)
Typology
Residential › Apartment
RE apartment interior is about functionality, minimalism, and architecture. The client of the project is on the road all work week and visits the apartment occasionally on weekends. Therefore, the apartment space should be a place of rest and relaxation, including visually. The owner of the apartment draws an analogy with a beautiful expensive car,...
Project name
Re Apartment
Architecture firm
ZROBIM architects
Photography
Sergey Pilipovich
Principal architect
Andrus Bezdar and Alexey Korablev - Co-owners
Design team
Anna Kutsko, Mark Gurda, Ivan Mozheika, Maxim Chepul, Andrus Bezdar
Interior design
Anna Kutsko, Mark Gurda, Ivan Mozheika, Maxim Chepul, Andrus Bezdar
Environmental & MEP engineering
Material
wood, concrete, paint, stone, fabric
Tools used
Adobe Photoshop
Budget
3000$ per square meter (450 000$) (only full design project and decoration after build)
Typology
Residential › Apartment
When preparing a description of a new interior, we usually focus on stylistic solutions. In this project, we would like to start with a description of the person for whom this interior was designed, and that is Victoria Karieva, co-founder of Between The Walls. Victoria likes cats and contemporary art. To be more precise, she is in love with cats a...
Architecture firm
Between The Walls
Photography
Katia Zolotukhina
Principal architect
Victoria Karieva
Interior design
Between The Walls
Environmental & MEP engineering
Typology
Residential › Apartment

