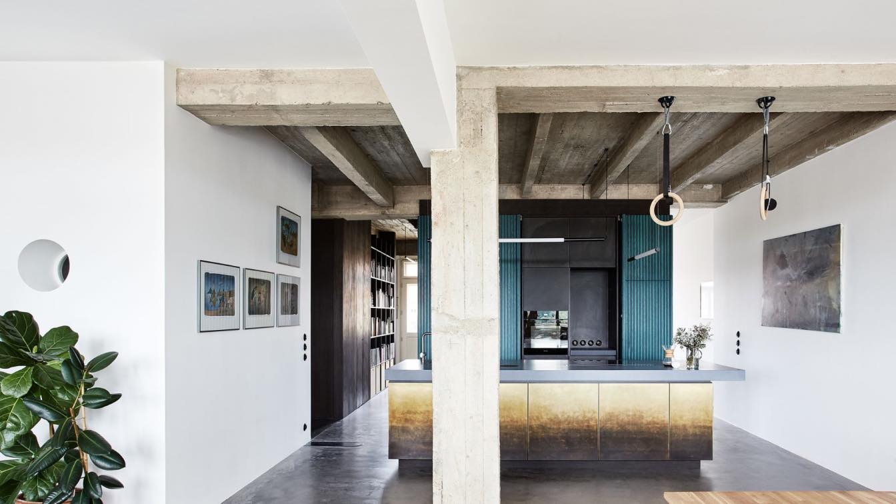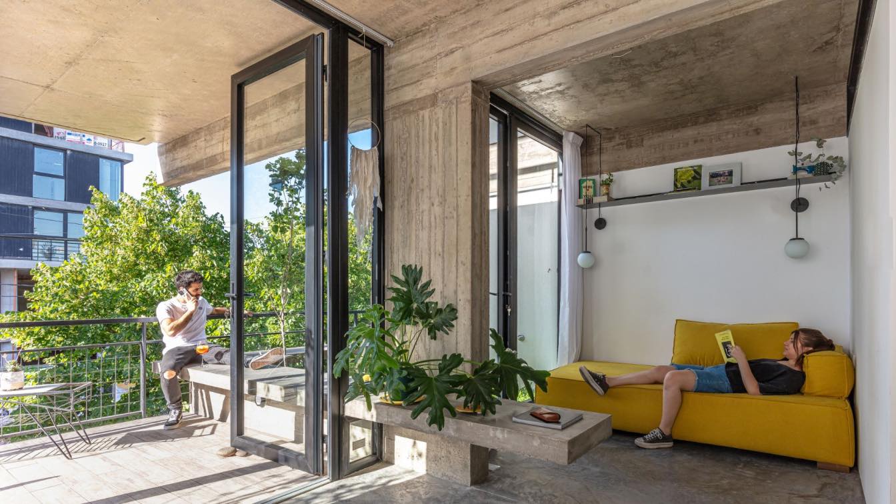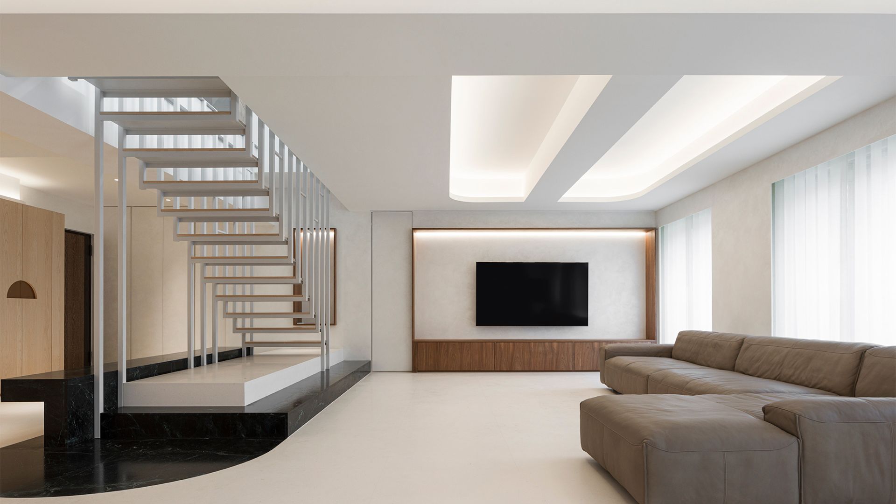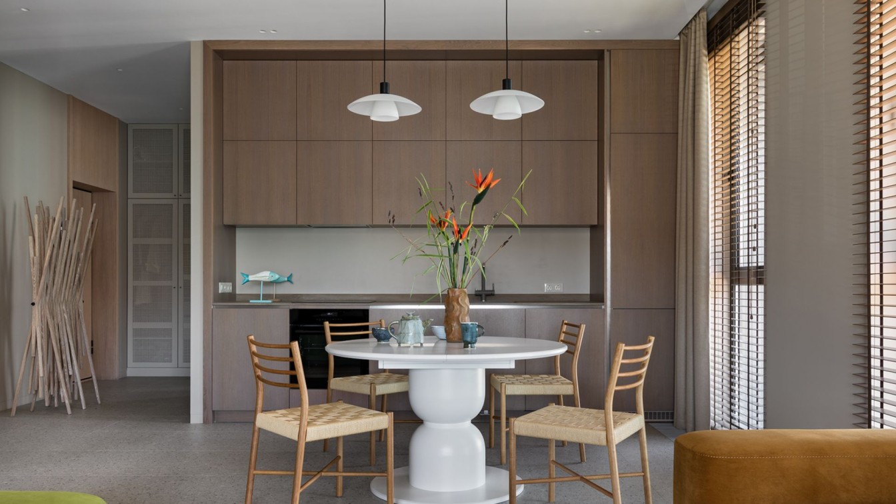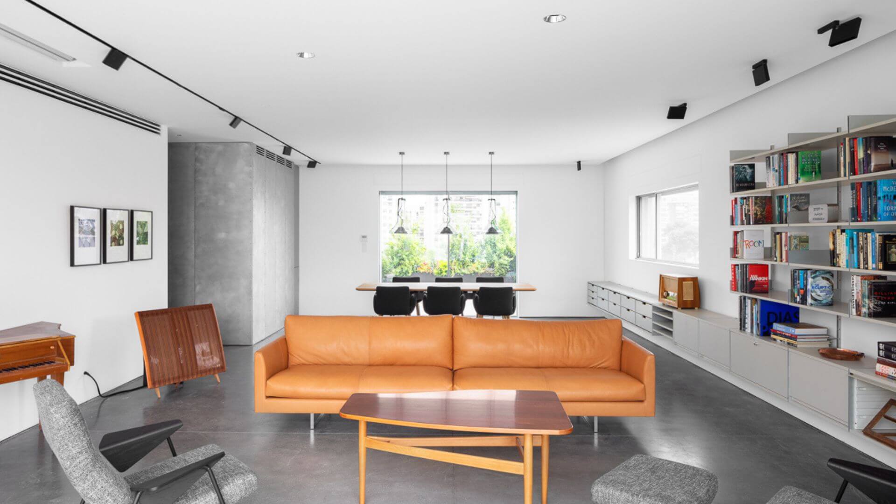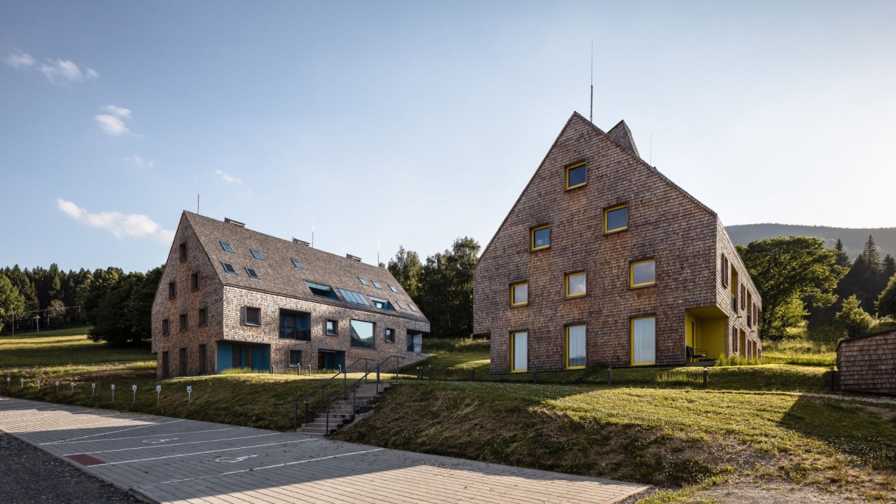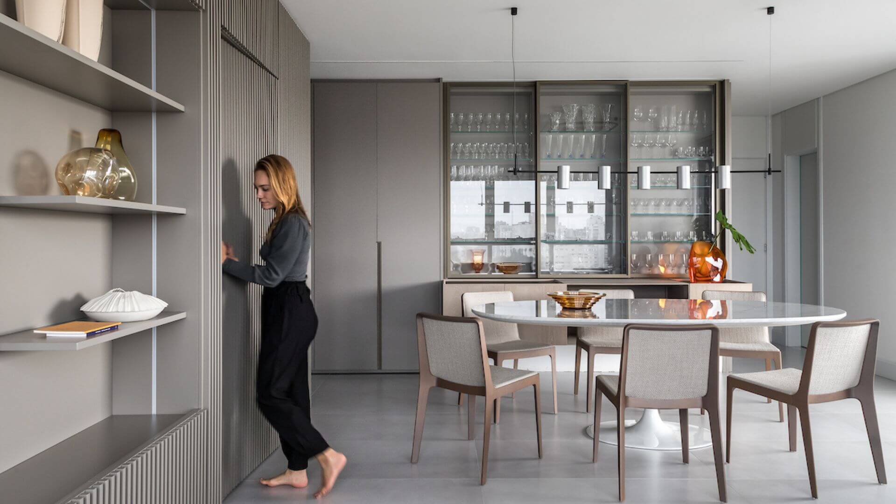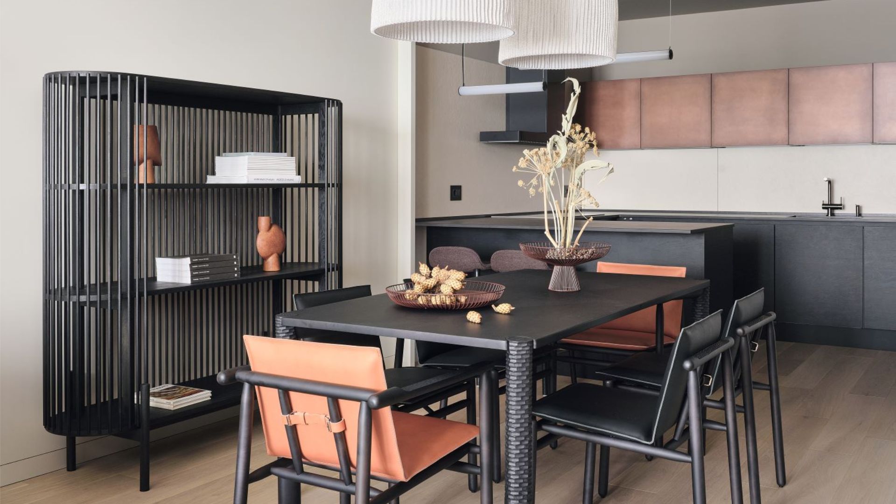How do you create one open space out of a large multi-room apartment so that there doesn't have to be a door between rooms because the client wanted as few as possible, but you still felt like the rooms were separated?
Project name
Letná Apartment
Architecture firm
Markéta Bromová architekti
Location
Letná, Prague, Czech Republic
Photography
Veronika Raffajová
Principal architect
Markéta Bromová
Design team
Dominika Galandová
Collaborators
Custom made concrete kitchen countertop and sinks: Burning Vibe. Concrete floor screed surface: Concrete Group. Metalsmith works: DEMO Works. Carpenter works: Lemberk. Pivot doors: Dorsis
Environmental & MEP engineering
Material
Concrete – floors, columns, ceiling, kitchen countertop, custom made sinks. Patinated brass – tiling of the kitchen island. Solid timber – custom made furniture. perforated steel sheet - bathroom ceiling
Typology
Residential › Apartment
The continuing question mark for this project was storage space. The principals, a multi-species family made up of a woman and hers, two of her dogs, had to move from a larger house to an apartment of 40m² interior and 15m² exterior as permanent residence.
Architecture firm
Estudio Morton Arquitectura y Paisaje
Location
Ituzaingo, Buenos Aires, Argentina
Photography
Federico Kulekdjian, Matias Godec
Principal architect
Diorella A. Fortunati
Design team
Daiana Ferreira, Nuria Jover
Collaborators
Marisa Caudi, Walter Fortunati. Furniture: Lorien Mobile and Rumar Sillones
Built area
40 m² and 15 m² (Outdoor)
Interior design
Diorella Fortunati, Daiana Ferreira
Environmental & MEP engineering
Structural engineer
Carlos Tinnirello
Landscape
Grun Vivero Orgánico and Jardines y Estanques
Material
Concrete, Steel, Glass
Supervision
Diorella Fortunati, Daiana Ferreira
Typology
Residential › Apartment
This is a renovation of a duplex roof-top apartment overlooking the Palace Museum in Taipei. The project was a long time in the making spanning four years. The main issue was the vertical connection between the two floors involving the placement of the connecting stair, the appropriate double interior volume space and the area of roof terrace requi...
Project name
WO Residence
Architecture firm
Ho + Hou Studio Architects
Location
Xinyi District, Taipei, Taiwan
Photography
CK Liao Studio
Principal architect
Albert Ho, Jen Suh Hou
Design team
L L Chen, Ya Ting Yang
Collaborators
One Dust Service Surface
Interior design
Ho + Hou Studio Architect
Environmental & MEP engineering
Lighting
Ho + Hou Studio Architect
Material
Lime Stone Flooring, Verde Green Marble, Walnut, Oak, Mortex Specialty Paint finish
Construction
Cathay Construction
Tools used
AutoCAD, SketchUp
Typology
Residential › Apartment
"An authentic apartment 84 м² for a creative family". A head of creative studio of interior handmade rugs Belkin Home Victoria Klevko inspired an interior designer Kate Trukhanova, a head of Kate Hominess Design Buro, for her new home interior. The goal of the project was to implement a relaxing coastal atmosphere in the
city apartment. To build...
Project name
Quiet Happiness
Architecture firm
Kate Hominess Interior Buro
Photography
Egor Piaskovsky
Principal architect
Kate Trukhanova
Collaborators
Yulia Mamedava (Stylist)
Interior design
Kate Trukhanava
Environmental & MEP engineering
Typology
Residential › Apartment
A design-enthusiast couple, who share their time between Israel and Europe, acquired a 200-m2 apartment in Kiryat Ono, a satellite town of Tel Aviv.
Project name
2R Penthouse
Architecture firm
Erez Shani Architecture
Location
Kiryat Ono, Tel Aviv District, Israel
Principal architect
Erez Shani
Collaborators
Kamoor (Woodwork), Israel Uzar ( Metal work),
Interior design
Erez Shani Architecture
Environmental & MEP engineering
Landscape
Itamar Landscape Design + Ganan al Hagag
Material
Polished Aluminium Sheet Cladding, Polished concrete, Corian
Construction
Gibser Gold Yehoshua Golan
Supervision
Gibser Gold Yehoshua Golan
Typology
Residential › Apartment, Penthouse Interiors
Apartment buildings at the foot of the Jeseníky Mountains in the recreational village of Filipovice.
Project name
Apartments Filipovice
Location
Filipovice 534, 79001 Bělá pod Pradědem – Filipovice, Czech Republic
Principal architect
Roman Gale, David Bureš, Radek Pasterný
Design team
Nicol Gale (Co-author), Kateřina Kunzová (Co-author)
Collaborators
Technical installations: TPS projekt. Statics: Huryta. Fire safety: Zdeňka Maggio.
Built area
Built-up Area: 299 m² building 01; 299 m² building 02; Gross Floor Area: 1132 m² building 01; 1110 m² building 02
Site area
2375 m² Dimensions 3488 m3, building 01 3488 m3, building 02
Environmental & MEP engineering
Material
Masonry – sand-lime bricks + reinforced concrete walls. Ceilings – reinforced concrete. Foor – polyurethane trowel. Roof covering – larch shingle. Facade – larch shingle + glass mosaic. Roof construction – wooden rafters. Internal plasters – gypsum plasters. Windows – wooden profiles. Heating – heat pumps ground–water.
Typology
Residential › Apartment
The 120 m² apartment inserted in a privileged location in Curitiba, in front of Praça da Espanha, was chosen by the couple of doctors who wanted a practical and convenient home for their intense work routine and also to host their children who live abroad when they returned to Brazil, which takes place at least twice a year.
Project name
Apartamento PSR
Architecture firm
Schuchovski Arquitetura
Location
Curitiba, Paraná, Brazil
Photography
Eduardo Macarios
Principal architect
Eliza Schuchovski
Design team
Isabella Borsato, Alice Bigaton, Ana Julia Lima, Bruna Quadros, Camila Lobato
Interior design
Schuchovski Arquitetura
Environmental & MEP engineering
Supervision
Schuchovski Arquitetura
Visualization
Schuchovski Arquitetura
Tools used
SketchUp, LayOut, Lumion
Typology
Residential › Apartment
This is an apartment of 130 sq.m. for a married couple with two children located in the central district of Saint Petersburg in a business-class house, next to the Botanical Garden. The customer is from Dagestan (republic of Russia situated on the Caspian Sea) Therefore, our natural desire was to bring ethnic notes to the interior, but very delicat...
Project name
3-bedroom apartment | «Botanica» housing
Location
Saint Petersburg, Russia
Photography
Dima Tsyrenshchikov
Completion year
June 2022
Interior design
LIVET architects
Environmental & MEP engineering
Typology
Residential › Apartment

