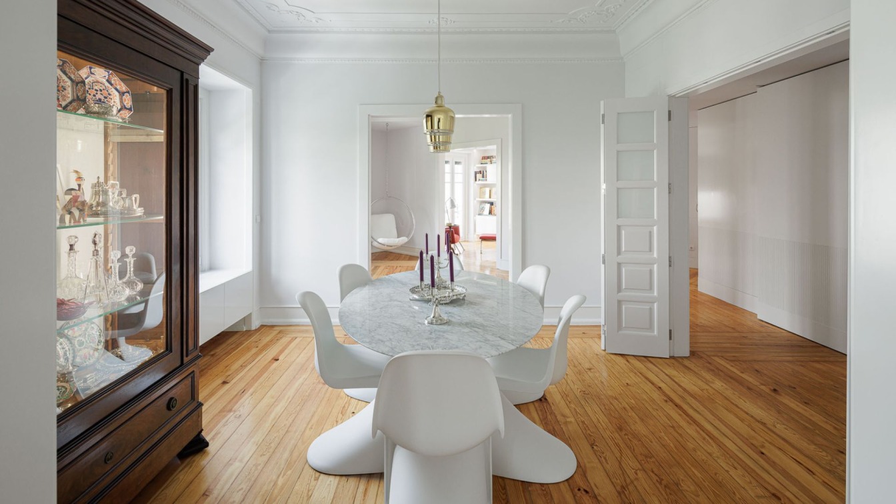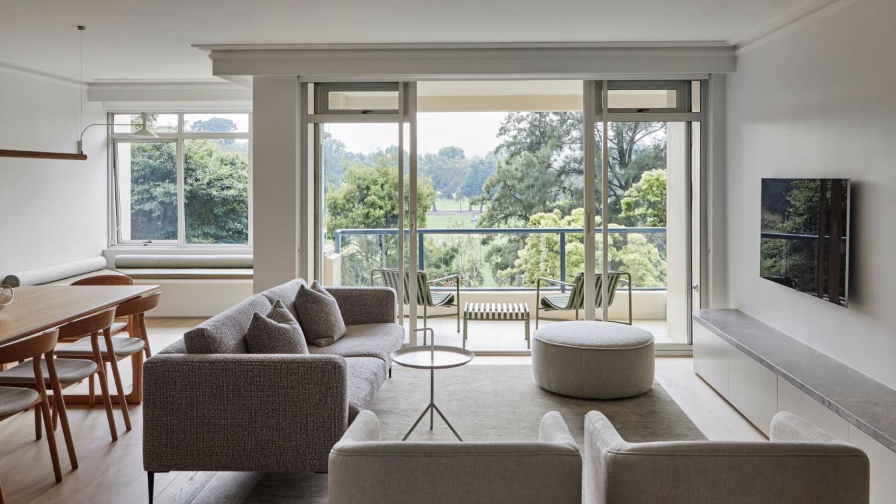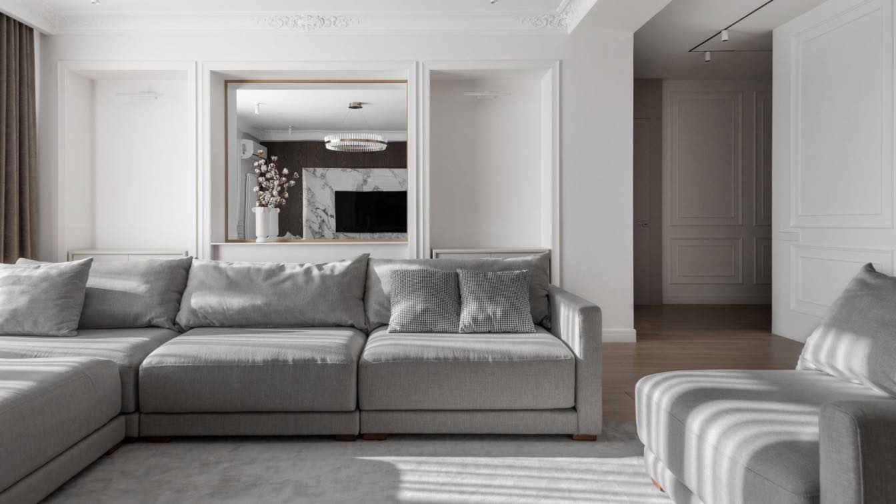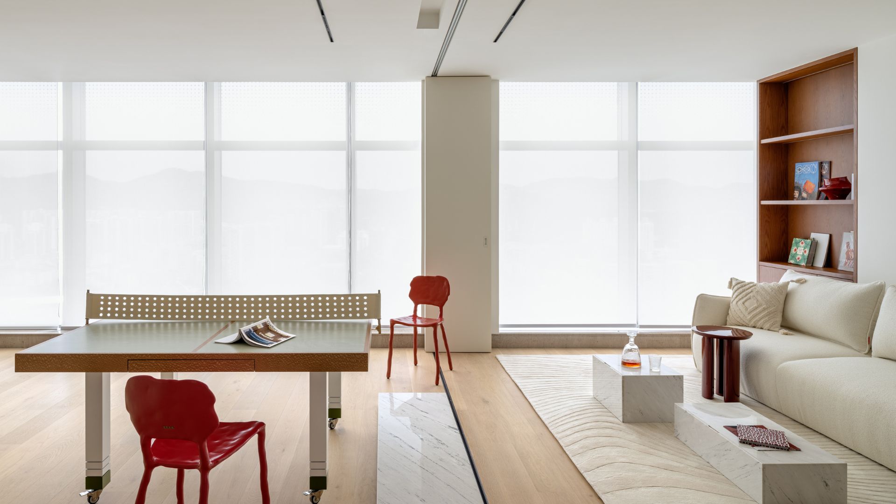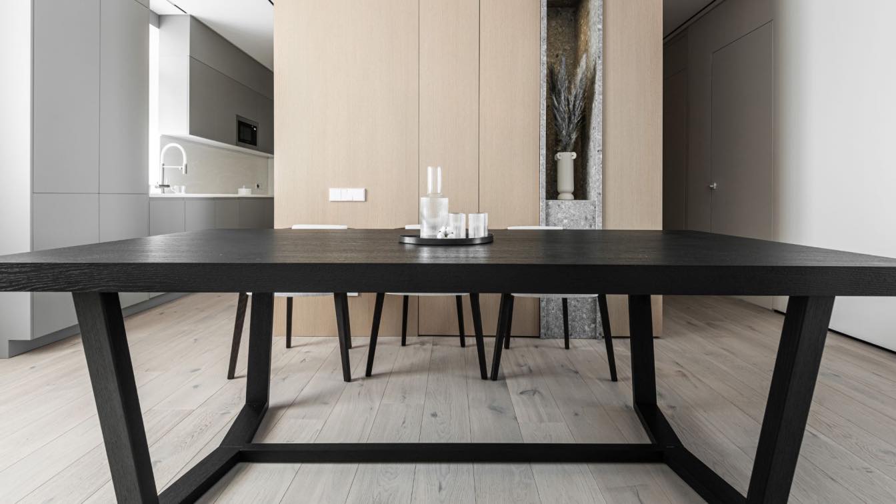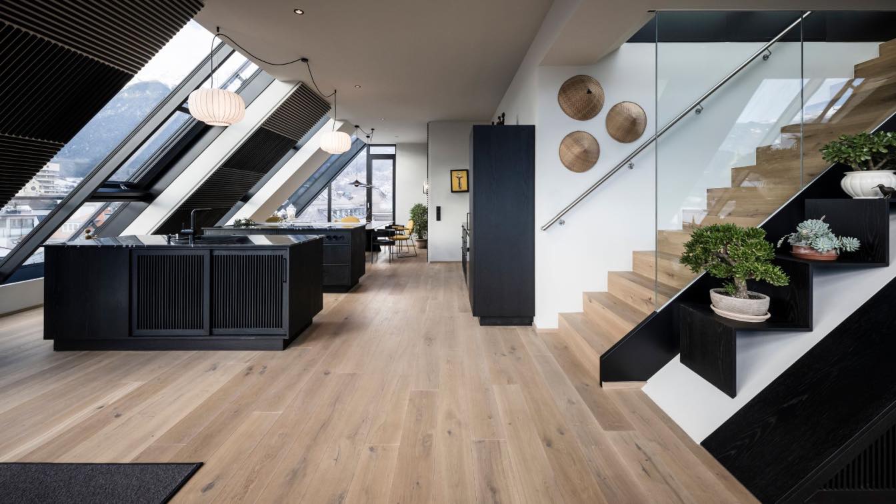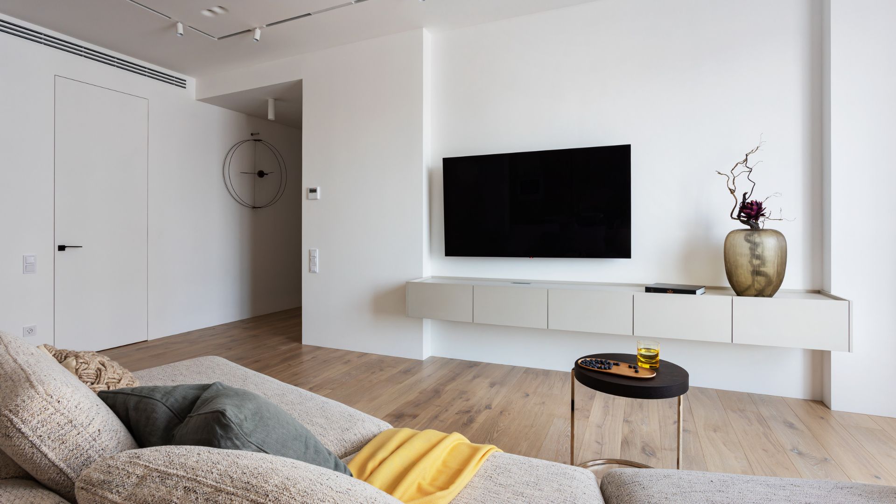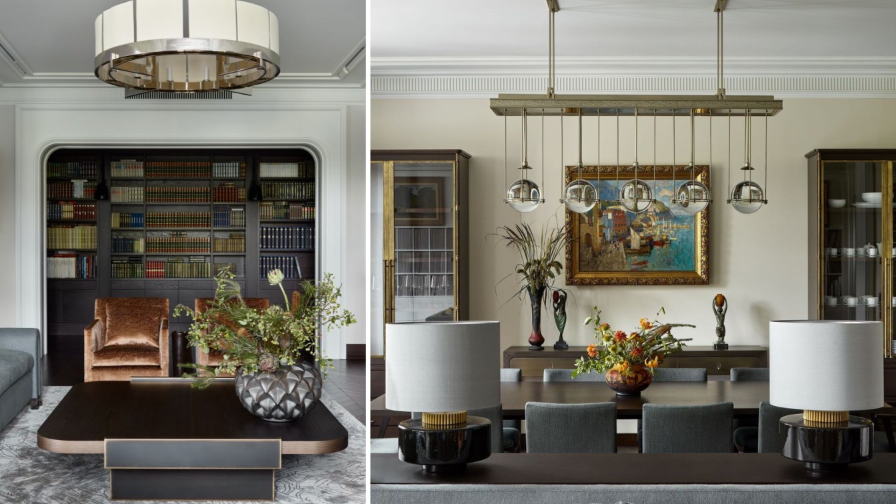Located in one of the main arteries of the city of Lisbon, Avenida Almirante Reis, the Apartment is an integral part of a building built in the 40s of the 19th century. XX. designed by the Architect Manuel Norte Junior (1878 -1962), whose works are easily identifiable by the introduction of decorative elements inspired by Art Nouveau, including dis...
Project name
Apartamento AN
Location
Lisbon, Portugal
Photography
Ivo Tavares Studio
Principal architect
Nuno Miguel Dias
Collaborators
Pedro Vieira; Inspection, Fluids Engineering and Thermal Engineering: My project, Lda.
Environmental & MEP engineering
Structural engineer
My project, Lda
Construction
Oficina dos Sonhos, Lda
Typology
Residential › Apartment
Fawkner Park Apartment is a 3 bedroom / 2 bathroom property situation on the fringe of Fawkner Park (east) and the city’s edge (west). The apartment is part of a multi-residential tower built in the 1980’s, boasting a generous floorplate with abundant access to natural light and both parkland and city views.
Project name
Fawkner Park Apartment
Architecture firm
By Mysa
Location
Melbourne, Victoria, Australia
Design team
Lachlan Dettmer, Amy Banfield
Collaborators
STV Country Road Cabinets (Joiner)
Completion year
December 2022
Environmental & MEP engineering
Construction
Infinity Concepts
Typology
Residential › Apartment
In the capital city of Kazakhstan, a modern apartment with neoclassical touches is located in a residential complex surrounded by the two beautiful parks. The peculiarity of the apartment lies in the architectural approach, in a sense of balance, in love for the combination of natural materials and textures that are reflected in this project.
Project name
Philosophy of moderation: neoclassical apartment in Astana
Architecture firm
Kvadrat Architects
Location
Astana, Kazakhstan
Photography
Gleb Kramchaninov
Principal architect
Rustam Minnekhanov, Sergey Bekmukhanbetov
Design team
Rustam Minnekhanov, Sergey Bekmukhanbetov
Collaborators
Poliform (sofa), Centrsvet (lighting), Villeroy&Boch (sanitary ware), Tubądzin (porcelain stoneware), Ekaterina Parichyk (Text), Rustam Minnekhanov (Masters of image style), Sergey Bekmukhanbetov (Masters of image style)
Interior design
Rustam Minnekhanov, Sergey Bekmukhanbetov
Environmental & MEP engineering
Civil engineer
Kvadrat architects
Structural engineer
Kvadrat architects
Lighting
Kvadrat architects
Construction
Kvadrat architects
Supervision
Kvadrat architects
Visualization
Kvadrat architects
Tools used
Autodesk 3ds Max, Adobe Photoshop, AutoCAD
Typology
Residential › Apartment
“Open space provides freedom of growth and opportunity for new possibilities. One immersed in the space should experience the freedom of living through creatively interacting with it.” This is what designers Margie and Xinru said in regards to the idea of "freedom" in space. They implemented this idea in a high-rise apartment in the central area of...
Project name
Central City Apartment, Shenzhen
Architecture firm
X-ZOO Design
Principal architect
Xinru Wei, Margie Zhao
Environmental & MEP engineering
Typology
Residential › Apartment
Kvadrat Architects: An apartment in the residential complex Highvill Ishim near to the Presidential Park and the Palace of Peace and Accord. 130 sq. meters of space, aesthetics, light for a family of four. The design is built on the principles of Asian minimalism and feels like an open space even with low ceilings. Clients lived in this apartment f...
Project name
An apartment in Astana with a light Asian flair
Architecture firm
Kvadrat Architects
Location
Astana, Kazakhstan
Photography
Gleb Kramchaninov
Principal architect
Rustam Minnekhanov, Sergey Bekmukhanbetov
Design team
Rustam Minnekhanov, Sergey Bekmukhanbetov
Collaborators
OMOIKIRI, Villeroy&Boch (sinks, faucets) A.L.F. GROUP (furniture), Goryachev (wood panelling). Masters of image style: Rustam Minnekhanov, Sergey Bekmukhanbetov. Text: Ekaterina Parichyk
Interior design
Rustam Minnekhanov, Sergey Bekmukhanbetov
Environmental & MEP engineering
Civil engineer
Kvadrat Architects
Structural engineer
Kvadrat Architects
Lighting
Kvadrat Architects
Construction
Kvadrat Architects
Supervision
Kvadrat Architects
Visualization
Kvadrat Architects
Tools used
Autodesk 3ds Max, Adobe Photoshop, AutoCAD
Typology
Residential › Apartment
Transforming a bare attic in the centre of Innsbruck into a home ready to welcome the many stories of a traveller: this was the aim of the latest project undertaken by NOA.
Location
Innsbruck, Austria
Principal architect
Lukas Rungger
Completion year
December 2022
Environmental & MEP engineering
Typology
Residential › Apartment, Private Penthouse
We designed this interior for the family with a teen daughter. The clients wanted their renovated apartment to have a spacious combined kitchen-living room for cozy gatherings and a bedroom leading out to a private dressing room and a master bathroom.
Project name
Minimalist apartment with a color splash
Architecture firm
Alexander Tischler
Location
Yekaterinburg, Russia
Principal architect
Karen Karapetian
Design team
Karen Karapetian (chief designer), Oleg Mokrushnikov (engineer), Ekaterina Baibakova (head of purchasing), Evgenii Bridnya (installation manager), Iuliia Tsapko (designer), Konstantin Prokhorov (engineer), Pavel Prokhorov (finishing manager), AtelierDECO (decoration studio), Vera Minchenkova (copywriting).
Interior design
Alexander Tischler
Environmental & MEP engineering
Structural engineer
Alexander Tischler
Lighting
Faldi, Arlight, Leds C4, Grok, FinnMat
Construction
Alexander Tischler
Supervision
Alexander Tischler
Tools used
ArchiCAD, SketchUp
Typology
Residential › Apartment
A 225 square meter apartment in the former townhouse of the Trybetskoi Counts. It is in the historic center of Moscow with views over a picturesque park. In this modern residential compound the designers created an atmospheric neoclassic interior with elements of Art Deco from the 20s and 30s.
Project name
Art Collector’s Apartment
Architecture firm
O&A London Design Studio
Photography
Sergei Ananiev
Principal architect
Oleg Klodt
Design team
Oleg Klodt, Anna Agapova
Interior design
Anna Agapova
Environmental & MEP engineering
Civil engineer
O&A London Design Studio
Structural engineer
O&A London Design Studio
Lighting
O&A London Design Studio
Construction
Oleg Klodt architecture design
Visualization
O&A London Design Studio
Typology
Residential › Apartment

