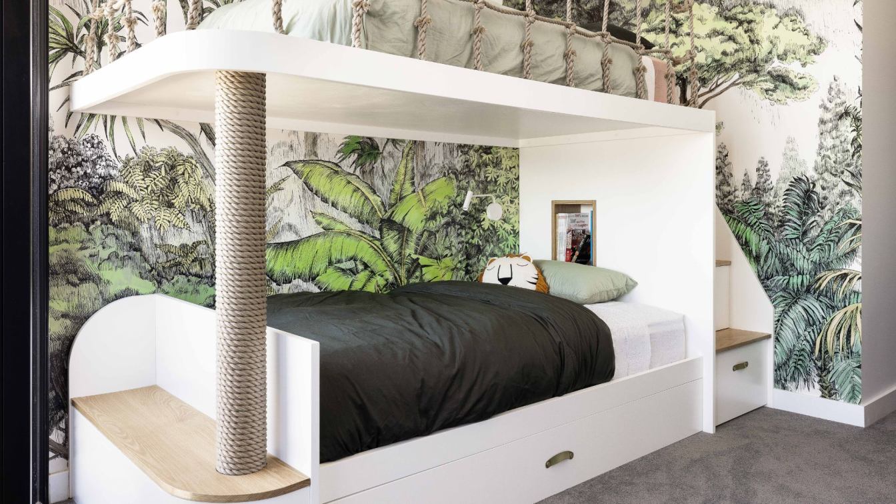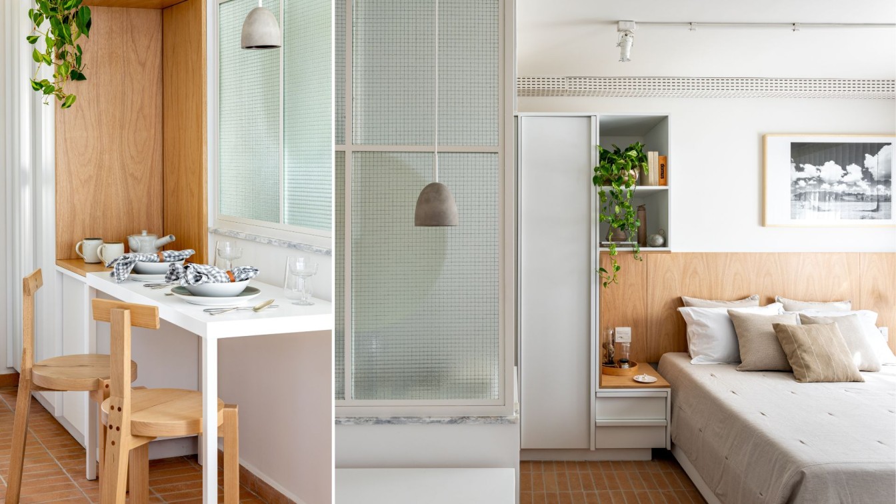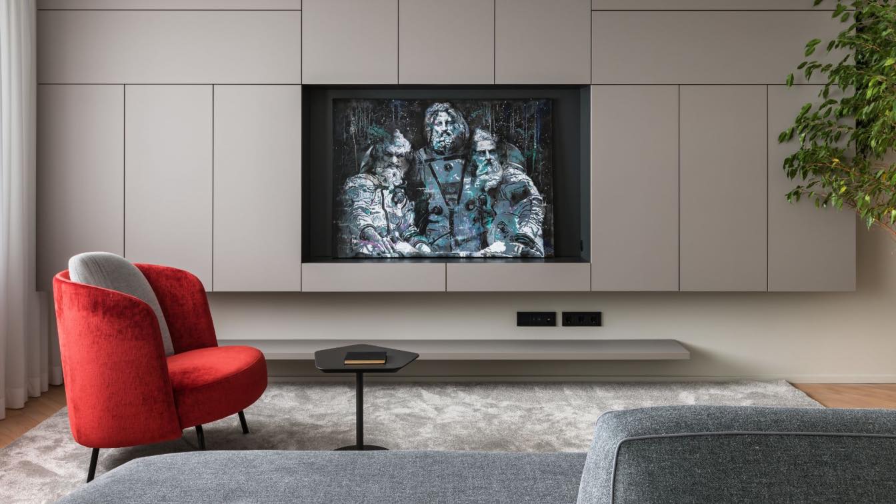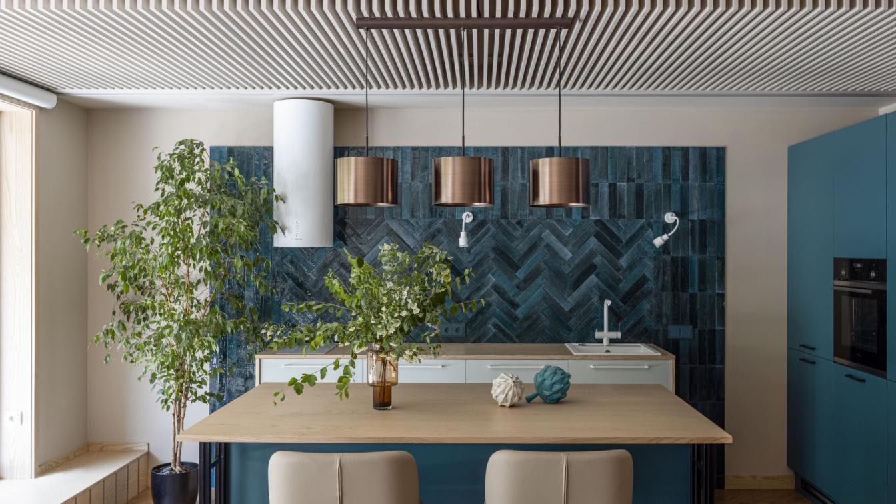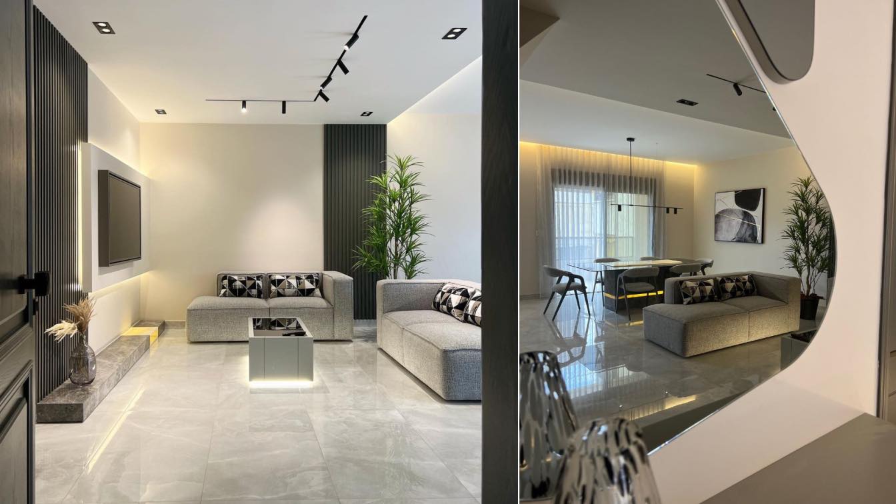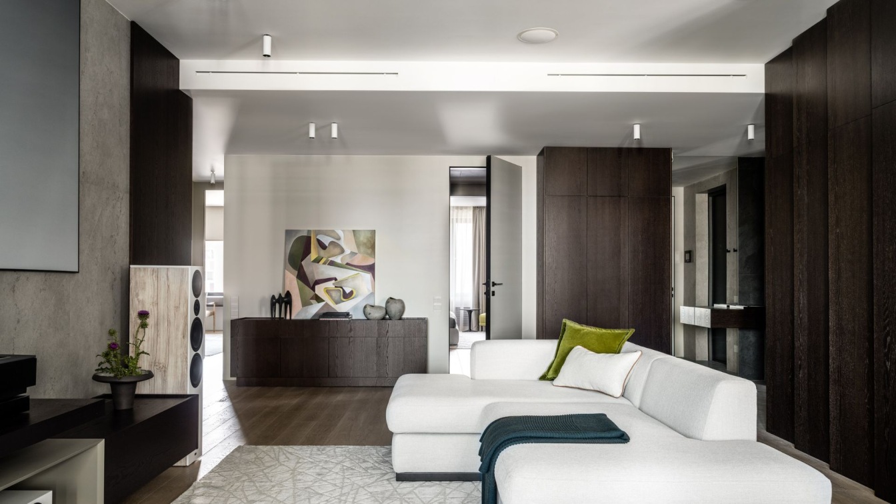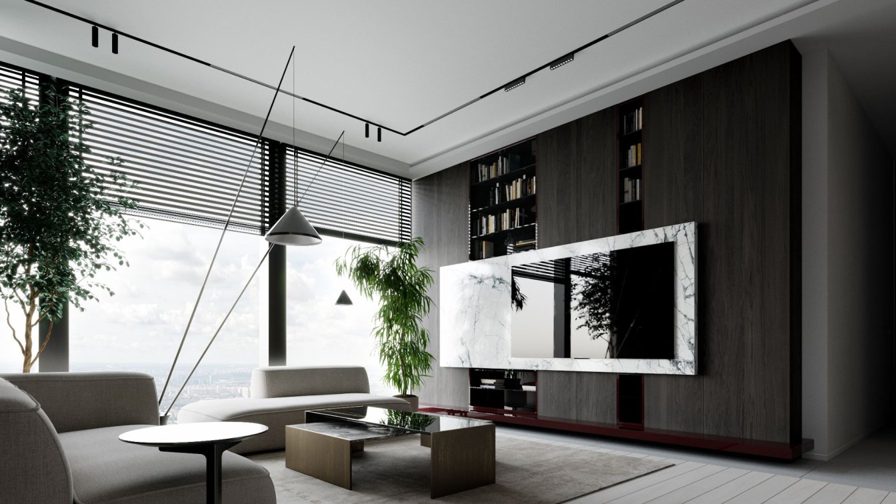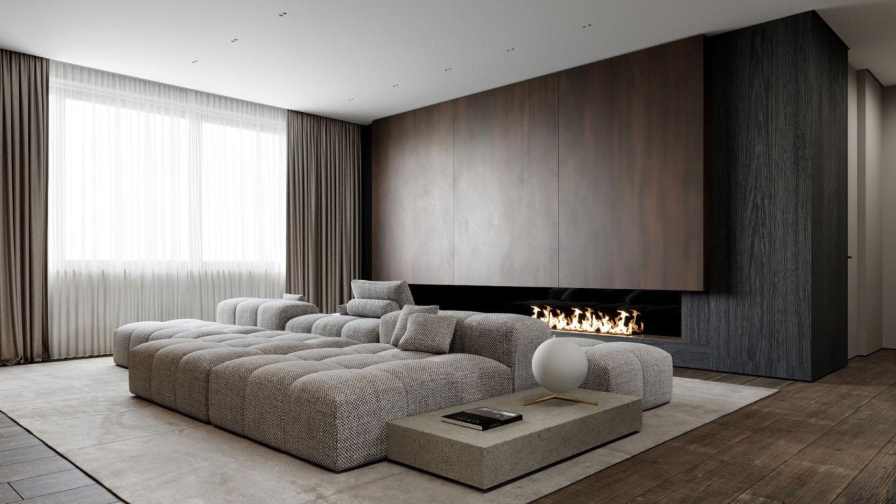In the heart of Brisbane, Britt White Studio has crafted a luxurious modern home, for a global executive who wanted to create a peaceful haven for his family. Occupying the penthouse level of Le Bain, a luxurious 15-story award-winning development in the Brisbane suburb of Newstead, sits a modern family retreat. Splitting their time between San Fra...
Project name
Le Bain Penthouse, Brisbane
Architecture firm
Cavcorp
Location
Newstead, Brisbane, Australia
Design team
Britt White Studio
Interior design
Britt Howard, Design Principal, Britt White Studio
Environmental & MEP engineering
Lighting
Britt White Studio
Status
Completed and Inhabited
Typology
Residential › House, Family home featuring Jungle Oasis children's bedroom
Designing a small apartment that was cozy, connected and with free circulation was the focus in the execution of the POP Grafite project located in the city of São Paulo, Brazil, and signed by the Memola Estudio office in partnership with the architect Vitor Penha.
Architecture firm
Memola Estudio
Location
São Paulo, Brazil
Principal architect
Veronica Molina
Design team
Veronica Molina, Luisa Oliveira e Bianca Sinisgalli
Interior design
Memola Estudio
Environmental & MEP engineering
Material
Marble, Ceramic, Tile, Wood
Tools used
AutoCAD, SketchUp
Typology
Residential › Apartment
The starting point for the creation of the design project was the bronze sculpture “Waiting for a Hero”. She became the very first purchase of the owner in a new apartment. When we signed an agreement with the customer and started work, a personal exhibition of the sculptor Andrey Ostashev was held in Minsk.
Project name
Waiting for the Hero apartments
Architecture firm
Erashevich Buro
Photography
Egor Piaskovsky. Mamedova Julia (styling)
Design team
Elena Erashevich
Interior design
Erashevich Buro by Elena Erashevich
Environmental & MEP engineering
Typology
Residential › Apartment
Levada (from the Greek λιβάδιον - water, reservoir) - originally a flood meadow or flooded floodplain forest. But in modern Russian, the word began to be used to refer to any land fenced or dug meadows or pastures, personal plots of land with hay, a vegetable garden and an orchard or other trees.
Project name
Levada apartment
Architecture firm
Erashevich Buro
Photography
Liza Kulenenok
Design team
Elena Erashevich
Interior design
Erashevich Buro by Elena Erashevich
Environmental & MEP engineering
Typology
Residential › Apartment
an uprising name in architecture and interior design, unveils the breathtaking transformation of TA Apartment, a renovation project infused with an enchanting array of versatile gray shades.The inspiration behind this renovation was to create an alluring and versatile ambiance, seamlessly adapting to changing design trends. With a careful selection...
Project name
TA Apartment
Architecture firm
KAM Architects
Photography
In-house by KAM Architects
Principal architect
Karim Abou Mrad
Interior design
KAM Architects
Environmental & MEP engineering
KAM Architects
Civil engineer
KAM Architects
Structural engineer
KAM Architects
Material
Imperial gray marble, vanilla Onyx, Oak wood, tech wood
Construction
KAM Architects
Supervision
KAM Architects
Visualization
In-house by KAM Architects
Tools used
AutoCAD, Autodesk 3ds Max, SketchUp, Corona Renderer, Lumion
Typology
Residential › Apartment
We designed this interior for a couple whose children and grandchildren live in another country and love to come to visit. The clients desired to have a cozy interior with wooden textures and green shades. We had an important task to design a place where the clients’ family would comfortably spend quality time together. In the initial developer’s p...
Project name
Wooden textures and green shades: 170 sq. m apartment in Moscow
Architecture firm
Alexander Tischler
Photography
Evgenii Kulibaba
Principal architect
Karen Karapetian
Design team
Karen Karapetian, Chief Designer. Konstantin Prokhorov, Engineer. Ekaterina Baibakova, Head of Purchasing. Evgenii Bridnya, Installation Manager. Iuliia Tsapko, Designer. Oleg Mokrushnikov, Engineer. Karen Nikoian, Finishing Manager. Kira Prokhorova, Stylist. Evgenii Kulibaba, Photographer. Vera Minchenkova, Copywriting
Interior design
Alexander Tischler
Environmental & MEP engineering
Alexander Tischler
Civil engineer
Alexander Tischler
Structural engineer
Alexander Tischler
Lighting
Alexander Tischler
Construction
Alexander Tischler
Supervision
Alexander Tischler
Tools used
ArchiCAD, SketchUp
Typology
Residential › Apartment
An apartment in the Neva towers premium-class residential complex in the Moscow-City international business district. Space as an investment in career development, status enhancement and children's future. Its own infrastructure, a park on the roof, the concept of "house without borders" and an interior in the style of conscious minimalism from the...
Project name
Status apartments on the 43rd floor in the center of Moscow
Architecture firm
Kvadrat Architects
Principal architect
Rustam Minnekhanov, Sergey Bekmukhanbetov
Design team
Rustam Minnekhanov, Sergey Bekmukhanbetov
Collaborators
Lema, Vibia, Minotti, Poliform, Cassina, Rimadesio, GUBI, Antonio Lupi, Gessi. Maxfine Inalco CENTRSVET; Masters of image style: Rustam Minnekhanov, Sergey Bekmukhanbetov; Text: Ekaterina Parichyk
Interior design
Rustam Minnekhanov, Sergey Bekmukhanbetov
Environmental & MEP engineering
Kvadrat Architects
Civil engineer
Kvadrat Architects
Structural engineer
Kvadrat Architects
Lighting
Kvadrat Architects
Material
Wood, stone, porcelain stoneware
Construction
Kvadrat Architects
Supervision
Kvadrat Architects
Visualization
Kvadrat Architects
Tools used
Autodesk 3ds Max, Adobe Photoshop, AutoCAD
Typology
Residential › Apartment
It is possible to move from the heart of the northern capital to a warm holiday home? Yes, you just need to go up to the most spacious apartment of Highvill Residential Complex. It seems that you walk up to the window and a breathtaking view of the Alpine mountains or a green forest opens up.
Project name
Apartment in Astana: chalet mood
Architecture firm
Kvadrat Architects
Location
Astana, Kazakhstan
Principal architect
Sergey Bekmukhanbetov, Rustam Minnekhanov
Design team
Sergey Bekmukhanbetov, Rustam Minnekhanov
Collaborators
SABA, Lema, Living Divani, Rimadesio, Lema, Antonio Lupi, GESSI, Barausse, Inalco, Rimadesio
Interior design
Sergey Bekmukhanbetov, Rustam Minnekhanov
Environmental & MEP engineering
Civil engineer
Kvadrat Architects
Structural engineer
Kvadrat Architects
Lighting
Kvadrat Architects
Material
Concrete, stone, glass, wood
Construction
Kvadrat Architects
Supervision
Kvadrat Architects
Visualization
Kvadrat Architects
Tools used
Autodesk 3ds Max, Adobe Photoshop, AutoCAD
Typology
Residential › Apartment

