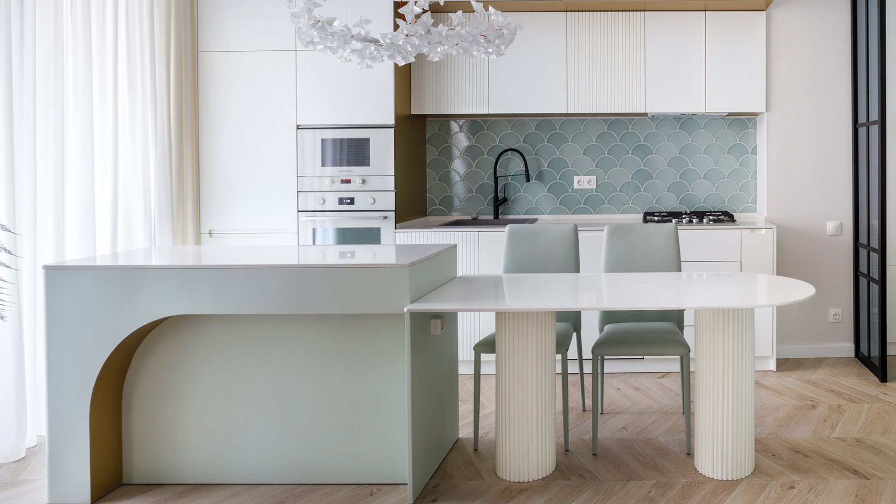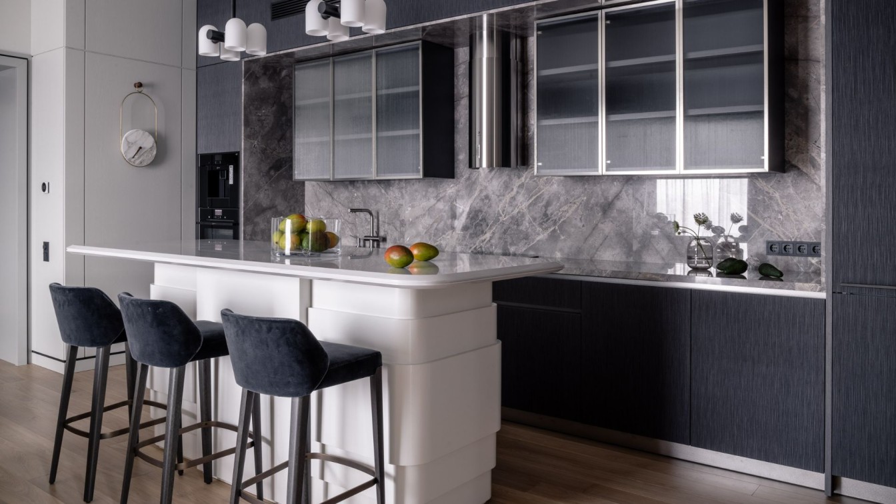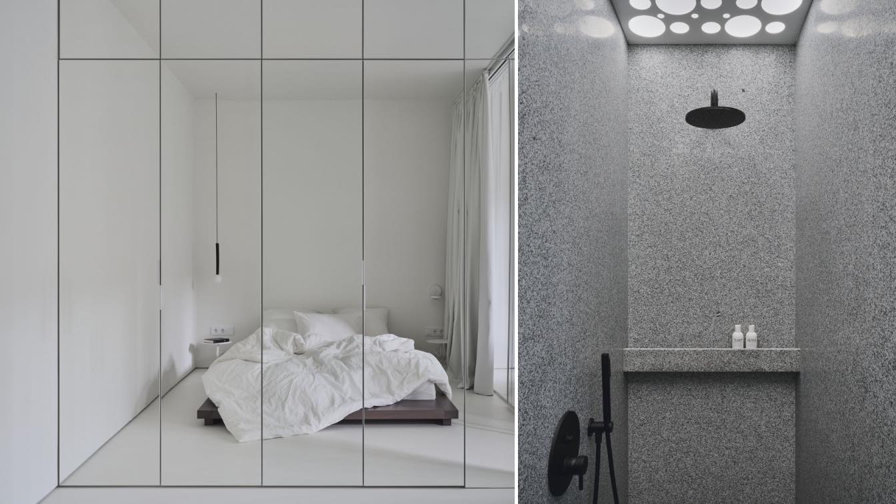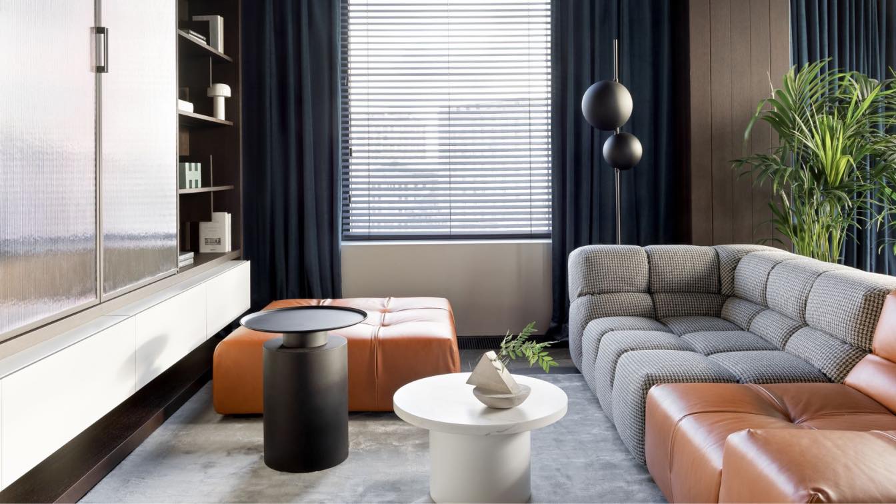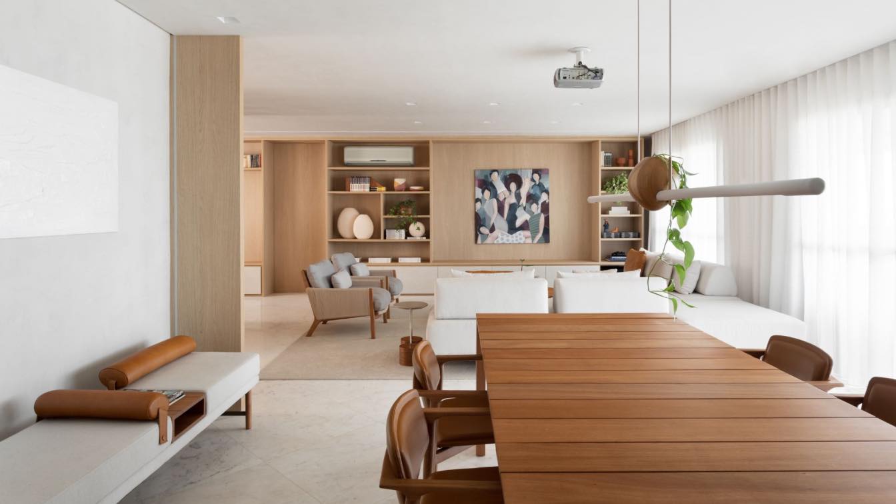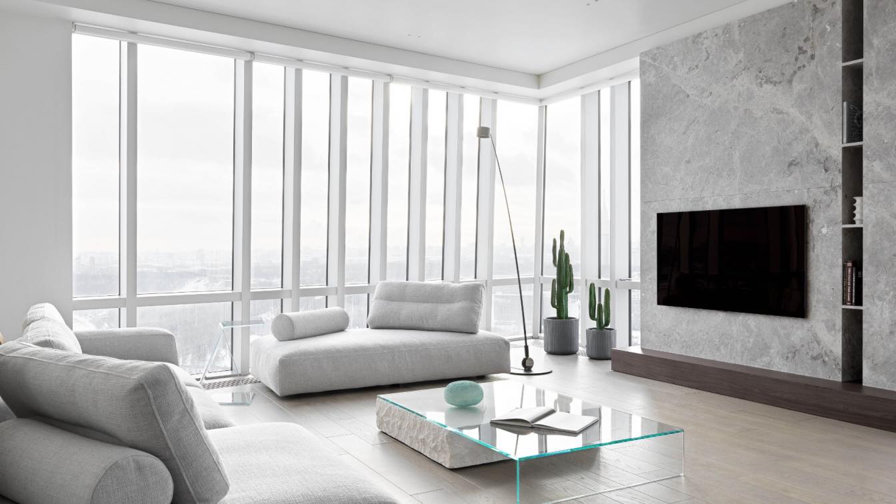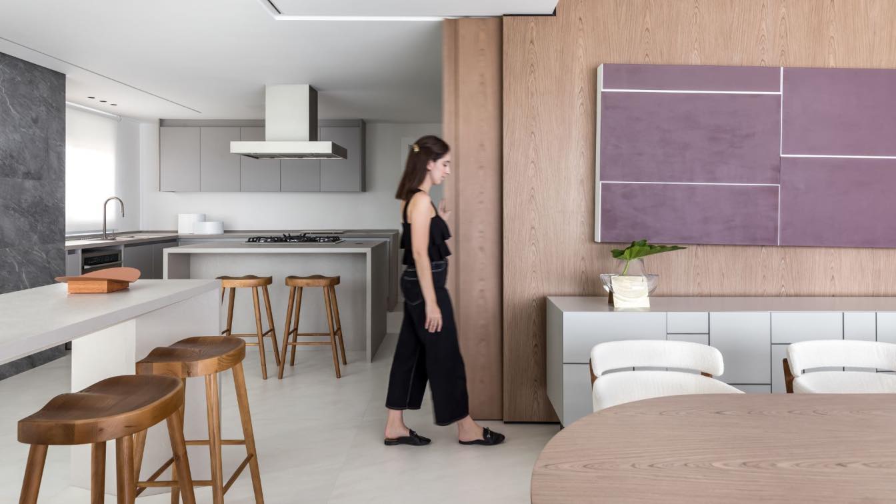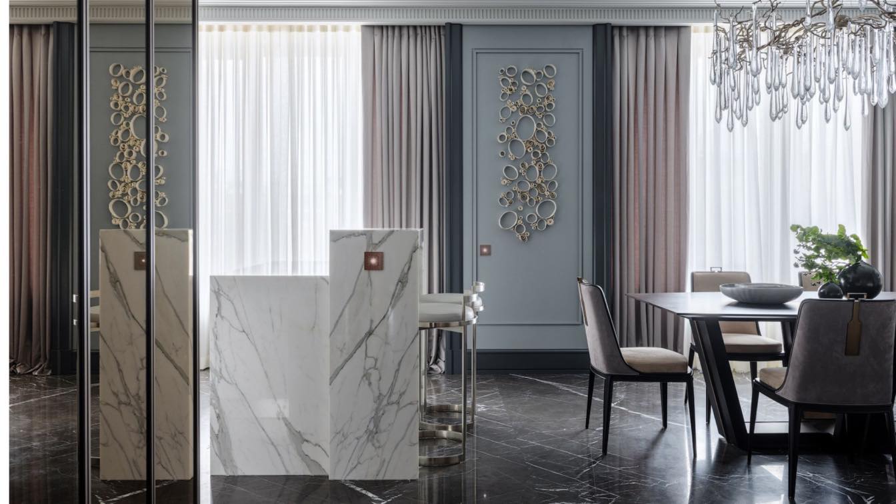The total area of the one-bedroom studio apartment is 52 square meters. The studio is located in the center of Tbilisi. In that project, you can find our beloved combination, Mint, and warm white shades. Our first priority was maximizing space and then enhancing cosmetic finishes.
Project name
Tiny Studio Apartment
Architecture firm
The Wall
Location
Tbilisi, Georgia
Photography
Mike Makarenko
Principal architect
Rusa Tumanishvili
Environmental & MEP engineering
Client
Maia Dzaganishvili
Typology
Residential › Apartment
O&A London Design Studio was commissioned to design the interior of a spacious apartment for a family with two kids located in London. The large three-bedroom apartment boasted ample space, wide rooms and breathtaking panoramic views, making it an ideal home for a family of four. The brief was to create delightful and peaceful kids’ rooms where the...
Project name
Stylish apartment with dream kids spaces
Architecture firm
O&A London
Location
London, United Kingdom
Photography
Roman Pankratov
Principal architect
Oleg Klodt
Design team
Anna Agapova and Oleg Klodt
Interior design
Anna Agapova
Environmental & MEP engineering
Typology
Residential › Apartment
The clients of this project are young guys who travel a lot and work in the field of aviation and IT. In this project, our main objective was to create a clear space, without visual clutter, unnecessary details and open storage spaces. We also had to make play with the metal lattice on the kitchen window, because there is a shop canopy under the ap...
Architecture firm
Team of Architects A77
Photography
Dmitry Tsyrenshchikov
Principal architect
Karabanova Ksenia and Kirsenko Christina
Design team
Team of Architects A77
Interior design
Team of Architects A77
Environmental & MEP engineering
Visualization
Team of Architects A77
Typology
Residential › Apartment
Architecture and design are always about people who will use them. Interior is a private story that describes and adjusts to clients’ individuality. In the world where we are separated by online reality, sub-specialities, private borders, where a smartphone is a part of our hand, architects are doing their maximum to gather us. They organize routes...
Architecture firm
Babayants Architects
Photography
Sergey Krasyuk
Principal architect
Artem Babayants
Design team
Babayants Architects
Interior design
Babayants Architects
Environmental & MEP engineering
Typology
Residential › Apartment
The renovation of this 210m² apartment, located in Londrina, Paraná, was carried out by the architects Maira Rossi and Karen Felix, for a family that admires art, design and literature. The couple and their two daughters, aged 17 and 19, wanted an apartment that would explore spaces with natural lighting, light, harmonic architecture and convey lig...
Project name
LA Apartment
Architecture firm
archi.lab
Location
Londrina, Praná, Brazil
Photography
Isabela Mayer Fotografia
Principal architect
Maira Rossi and Karen Felix
Collaborators
Luana Nogueira, Thaisa Ferracini
Interior design
archi.lab
Environmental & MEP engineering
Civil engineer
Augusto Aquino Engenharia
Structural engineer
Augusto Aquino Engenharia
Lighting
Looom Iluminação
Material
Pighes Marble, Cumaru Wood, Off White Cement
Construction
Augusto Aquino Engenharia
Supervision
Augusto Aquino Engenharia
Tools used
AutoCAD, SketchUp, Adobe Lightroom, Adobe Photoshop
Typology
Residential › Apartment
This project is elegant, moderate, matching architecture and time. We had the following tasks: to fit and practically vanish in the surrounding area, not to block views to Moscow city, to keep a feeling of height, to design a maximum of scenarios for pastime and to create angles that could open views to the city, to work with light.
Architecture firm
Babayants Architects
Photography
Sergey Krasyuk
Principal architect
Artem Babayants
Design team
Babayants Architects
Interior design
Babayants Architects
Environmental & MEP engineering
Material
Glass, natural stone, wood
Visualization
Babayants Architects
Typology
Residential › Apartment
The curatorship of earthy tones, such as brown, beige, and white, is one of the highlights of the 260m2 apartment located in Curitiba (PR). A project conceived to meet the residents' daily needs while also warmly welcoming friends and family during leisure moments.
Project name
Apartamento VTA
Architecture firm
Schuchovski Arquitetura
Location
Curitiba, Paraná, Brazil
Photography
Eduardo Macarios
Principal architect
Eliza Schuchovski
Design team
Isabella Borsato, Ana Julia Lima, Alice Bigaton, Alexia Palhano, Julia Gabriele Gonçalves
Interior design
Schuchovski Arquitetura
Environmental & MEP engineering
Construction
BP Construções
Tools used
AutoCAD, SketchUp, LayOut, Lumion
Typology
Residential › Apartment
O&A Design studio have developed a modern interior concept for a flat in the pearl shades. The development is formed of three and seven storey houses that hold a subtle dialogue of old and new in the very heart of New York City. The housing development was designed by world famous architectural firms SPEECH and Reserve.
Project name
Modern Apartment in Pearl Shades
Architecture firm
O&A London Design Studio
Photography
O&A London Design Studio
Principal architect
Oleg Klodt
Design team
O&A London Design Studio
Interior design
Anna Agapova
Environmental & MEP engineering
Civil engineer
O&A London Design Studio
Structural engineer
O&A London Design Studio
Lighting
O&A London Design Studio
Construction
Oleg Klodt architecture design
Visualization
O&A London Design Studio
Typology
Residential › Apartment, Multi-Family Residential Development

