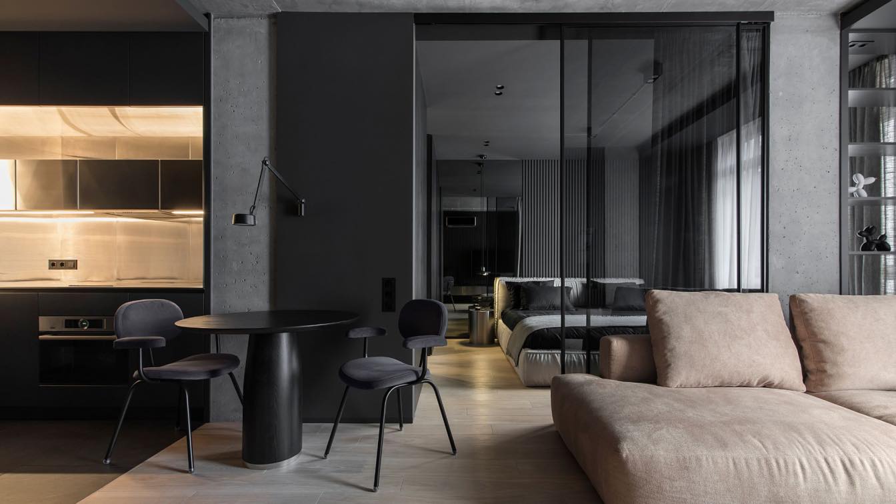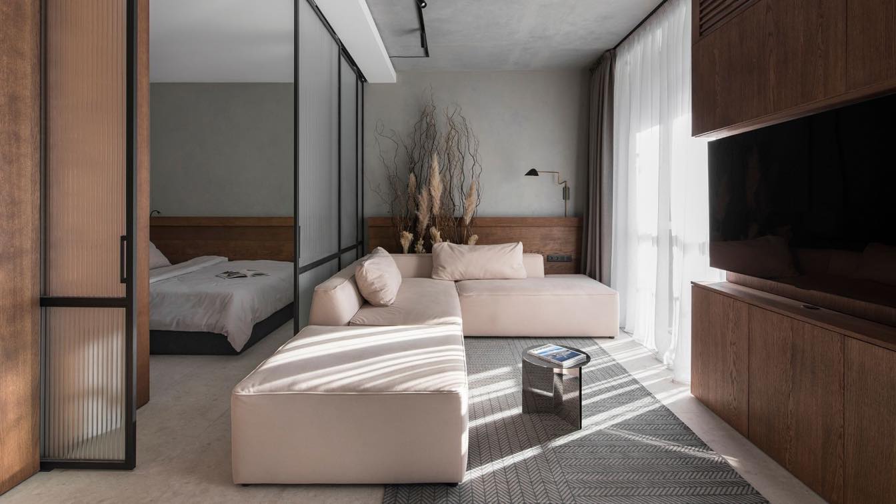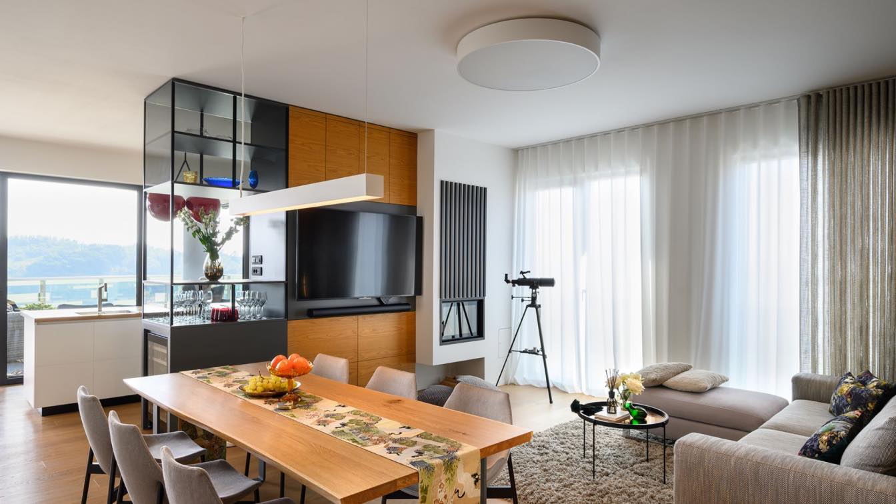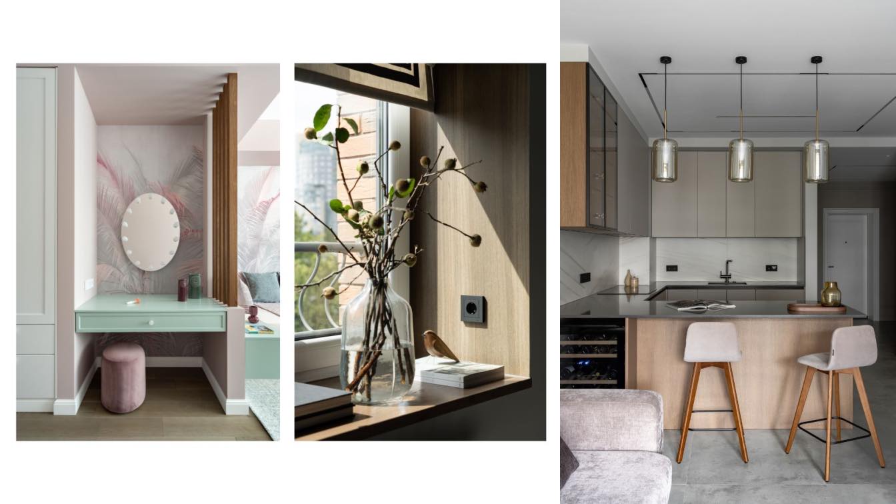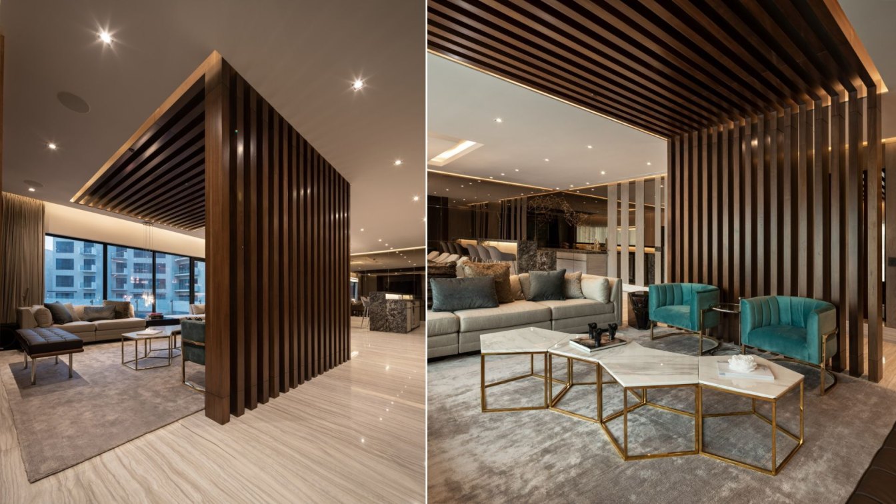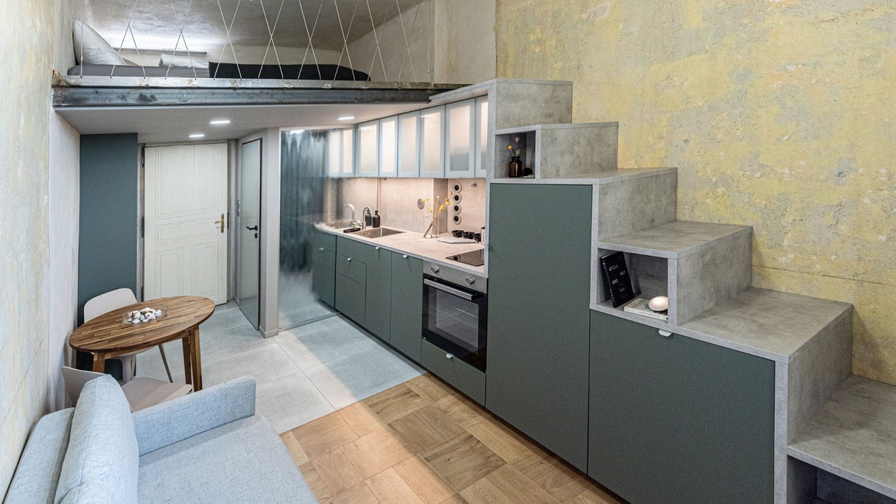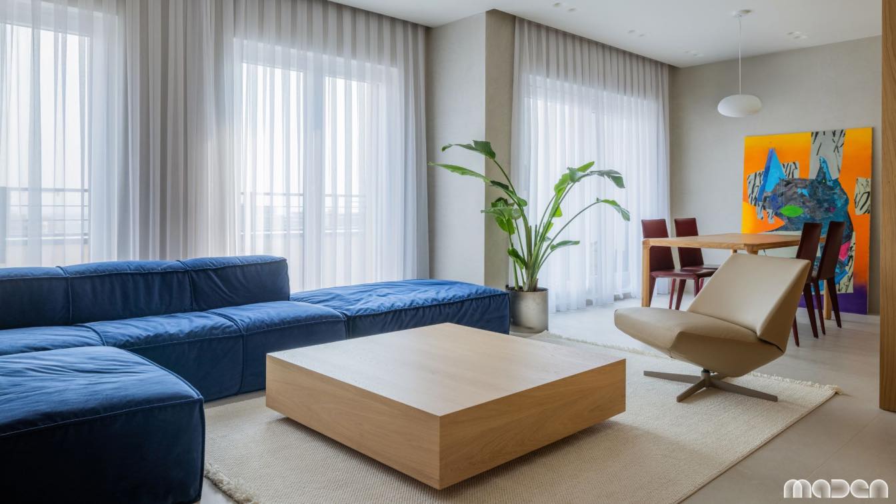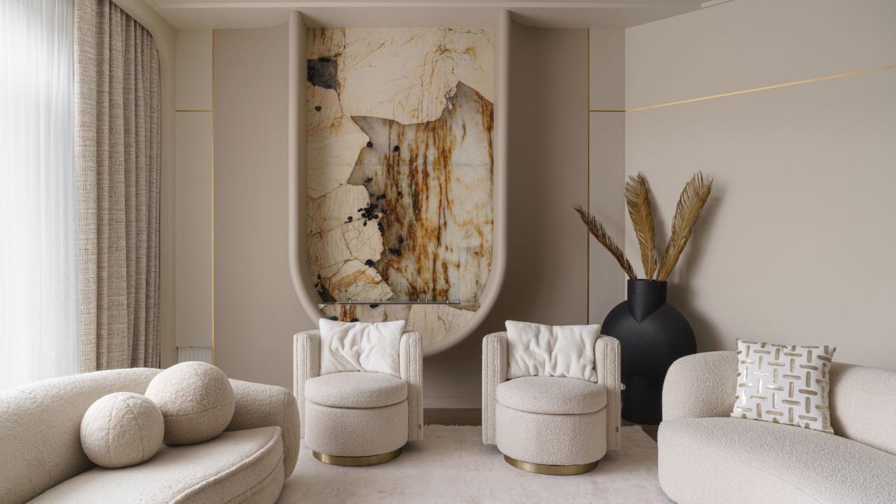Classic and our favorite trio — minimalism, functionality, and successful placement of all necessary areas on 45 square meters. Meet the new project by ALTADEA. Architects — R4 Apartment.
Project name
R4 Apartment
Architecture firm
ALTADEA
Photography
Katia Zolotukhina
Principal architect
Albert Desiatnychuk
Interior design
Albert Desiatnychuk
Environmental & MEP engineering
Material
Metal, Wood, Concrete
Typology
Residential › Apartment
Less is more. Conciseness, aesthetics, practicality are the main three components that have turned the one-room apartment Greenville 4553 into a home oasis of comfort and functionality. The design of the apartment is an ensemble of wood, textured walls, and a light color palette.
Project name
Greenville 4553
Architecture firm
ALTADEA
Photography
Katia Zolotukhina
Principal architect
Albert Desiatnychuk
Interior design
Albert Desiatnychuk
Environmental & MEP engineering
Material
Marble, Wood, Concrete
Typology
Residential › Apartment
In the highest mixed-use building in the Goriška region, known as the Eda Center, there is an apartment that transcends the boundaries of the familiar and the domestic in terms of its design. The subtle, extravagant decor draws inspiration from the traditional style of flourishing Japan.
Architecture firm
GAO Architects
Location
Nova Gorica, Slovenia
Principal architect
Petra Zakrajšek, Urška Černigoj, Sara Hočevar
Collaborators
Bespoke furniture: Mizarstvo Lestetik. Wallpapers: Wall&decò. Light above the kitchen isle: Nika Zupanc. Textile: UVA design
Built area
130 m², Terrace: 60 m²
Environmental & MEP engineering
Typology
Residential › Apartment
The layout solution is designed to fit the family lifestyle. We arranged a convenient closet at the entrance, a children's bathroom and a master unit: a bedroom + dressing room + bathroom, instead of a large and useless hall. The bedroom is divided into 2 zones: a sleeping area and a working area. A large kitchen and -living room are zoned by a U-s...
Architecture firm
Anastasia Ramazanova Design Studio
Location
Residential Complex - Sosnovka, Saint Petersburg, Russia
Photography
Alexandra Dubrova
Principal architect
Anastasia Ramazanova
Design team
Anastasia Ramazanova, Ekaterina Yurova
Environmental & MEP engineering
Material
Parquet board on the floor, large-format marble, 3D panel and decorative moldings on the walls
Supervision
Anastasia Ramazanova, Ekaterina Yurova
Tools used
Autodesk 3ds Max, ArchiCAD
Typology
Residential › Apartment
Apartment located in San Pedro Garza García, Nuevo León, has an area of 422.59 m², the apartment was received in gray work, that is, unfinished in sky, walls and firm; This project seeks through an exercise of spatial reorganization, to consolidate the limits of the social and the private.
Project name
Departamento Arboledas
Architecture firm
Guillermo Tirado González Architects
Location
San Pedro Garza García, Nuevo León, Mexico
Photography
Jorge Taboada
Principal architect
Guillermo Tirado Gonzalez
Design team
Andrés Laurent, Andrea Álvarez, Roberto Galván
Collaborators
Andrés Laurent, Andrea Álvarez, Roberto Galván
Interior design
Guillermo Tirado González Architects
Environmental & MEP engineering
Civil engineer
Muro y Placa Edificaciones
Structural engineer
Muro y Placa Edificaciones
Lighting
Guillermo Tirado González Architects
Material
Marble, hardwood, golden stee
Construction
Muro y Placa Edificaciones
Supervision
Muro y Placa Edificaciones
Visualization
Guillermo Tirado González Architects
Typology
Residential › Apartment
Vršovice Apartment – From Which Twins Emerged: The floor plan, measuring 40 m², was divided by architects into two resembling units. The interior of each unit was derived from the texture of the original plasterwork.
Project name
Vršovice Twins
Architecture firm
Studio Reaktor
Location
Ruská 568/34, 100 00 Prague 10 – Vršovice, Czech Republic
Photography
Michaela Kociánová
Principal architect
Jakub Heidler, Tereza Komárková
Design team
Stanislav Heidler, Blanka Heidlerová
Built area
Usable floor area 20 m² per apartment
Environmental & MEP engineering
Material
Metal beams – bearing structure. Stainless steel – railing. Smoked glass – bathroom. Scratched paintwork – living area. Lacquered stucco – walls. Oak parquet – flooring
Typology
Residential › Apartment
The apartment is a masterwork of open design, meant to foster a sense of connection and flow between its various spaces. It's like a well-choreographed dance, creating a visual tapestry that extends not just indoors, but also draws in the natural world outside, all while maintaining an ambiance of comfort and liveliness.
Project name
Nude Celosia
Architecture firm
Maden Group
Location
Prishtina, Kosovo
Photography
Leonit Ibrahimi
Principal architect
Ideal Vejsa, Gazmend Dema
Collaborators
Orendi, Solos,Kreativ Ceramika, Nuka Home , Yll Xhaferi, Faton Dermaku
Interior design
Maden Group
Environmental & MEP engineering
Typology
Residential › Apartment
Our customer was family of 4 people: husband, wife and two daughters. History of this interior began with purchase of secondary housing. The house had one disadvantage with low ceiling height (2,9 meters) and thick-load bearing walls with law doorway.
Location
Astana, Kazakhstan
Photography
Valeriy Nemirov
Design team
Anna Mikheeva, Anna Smirnova
Collaborators
Aktal Group, Elena Kassandzhik
Interior design
Anna Mikheeva Design Studio
Environmental & MEP engineering
Material
Natural Surfaces
Construction
Carpentry Shops
Tools used
AutoCAD, Autodesk 3ds Max
Typology
Residential › Apartment

