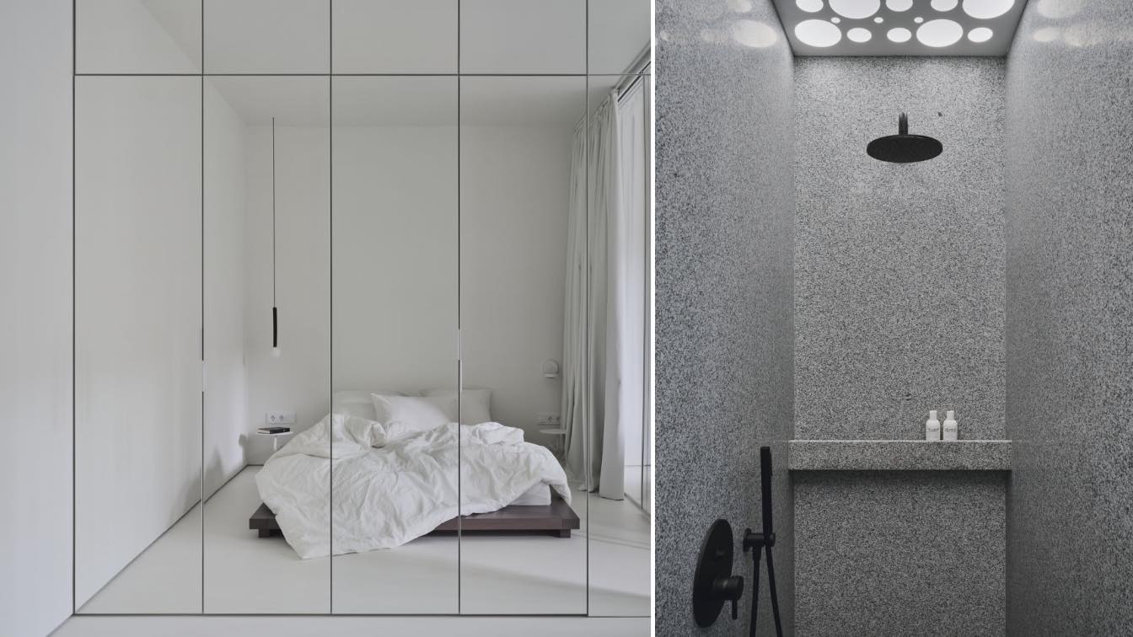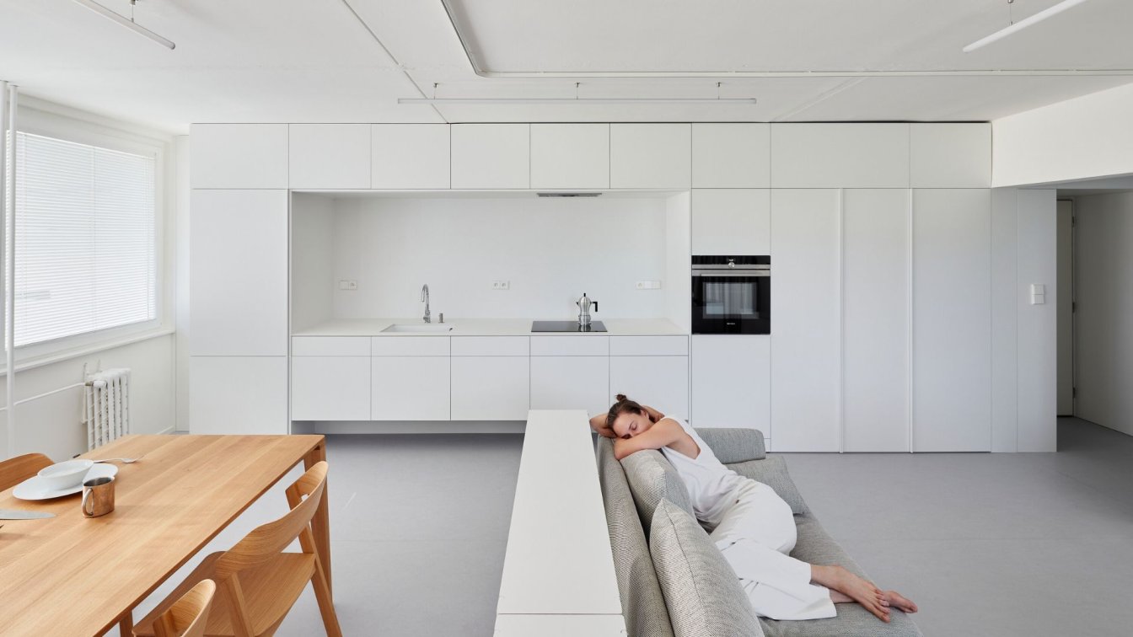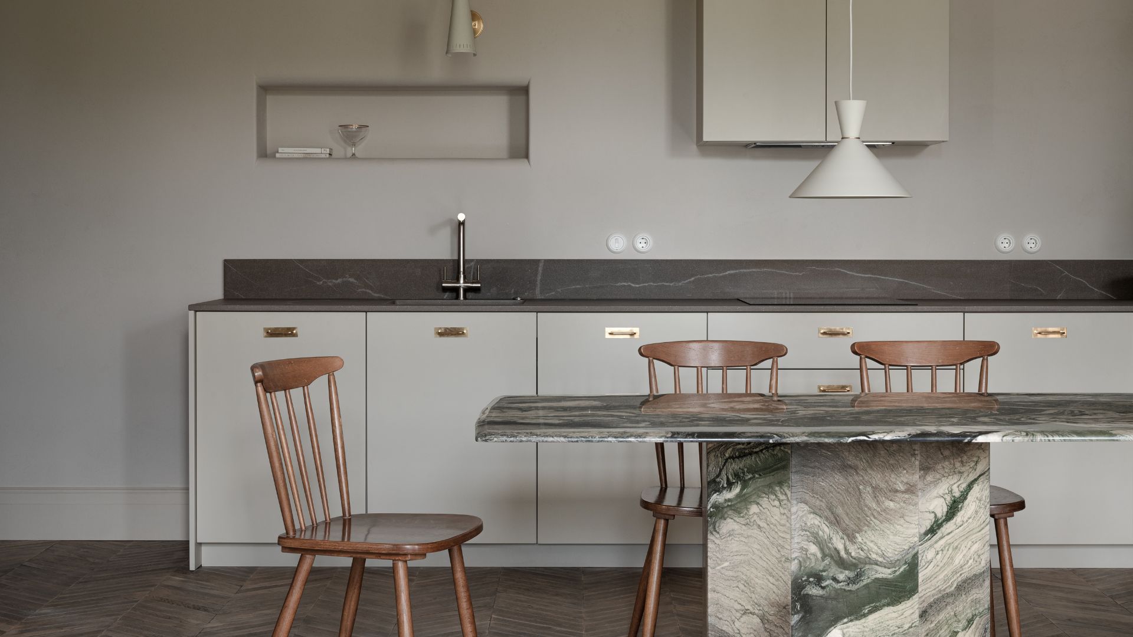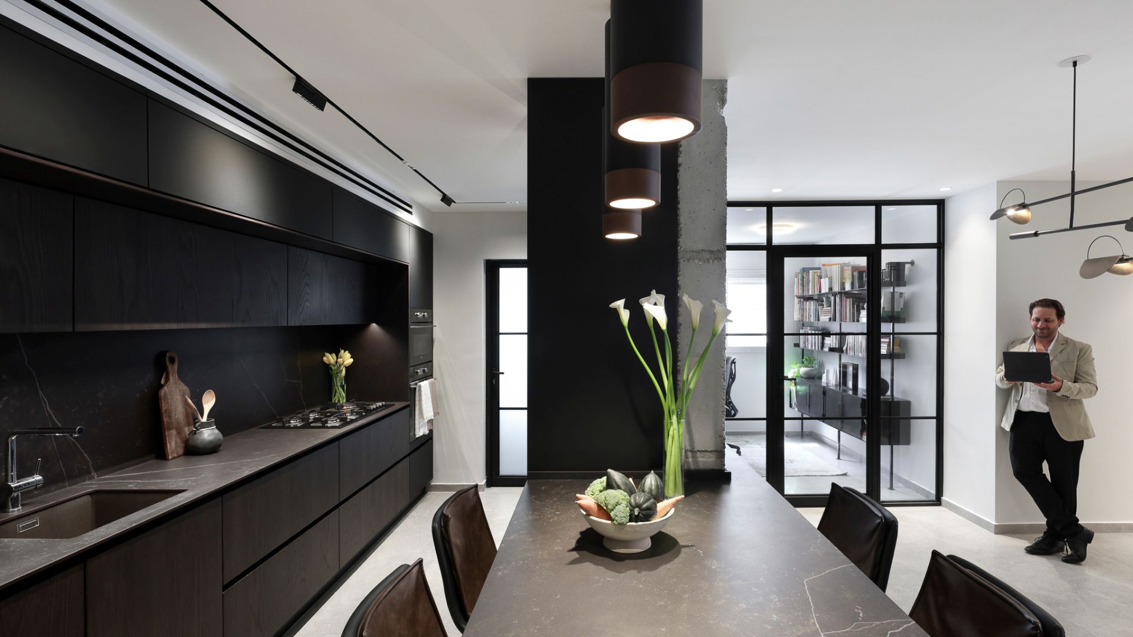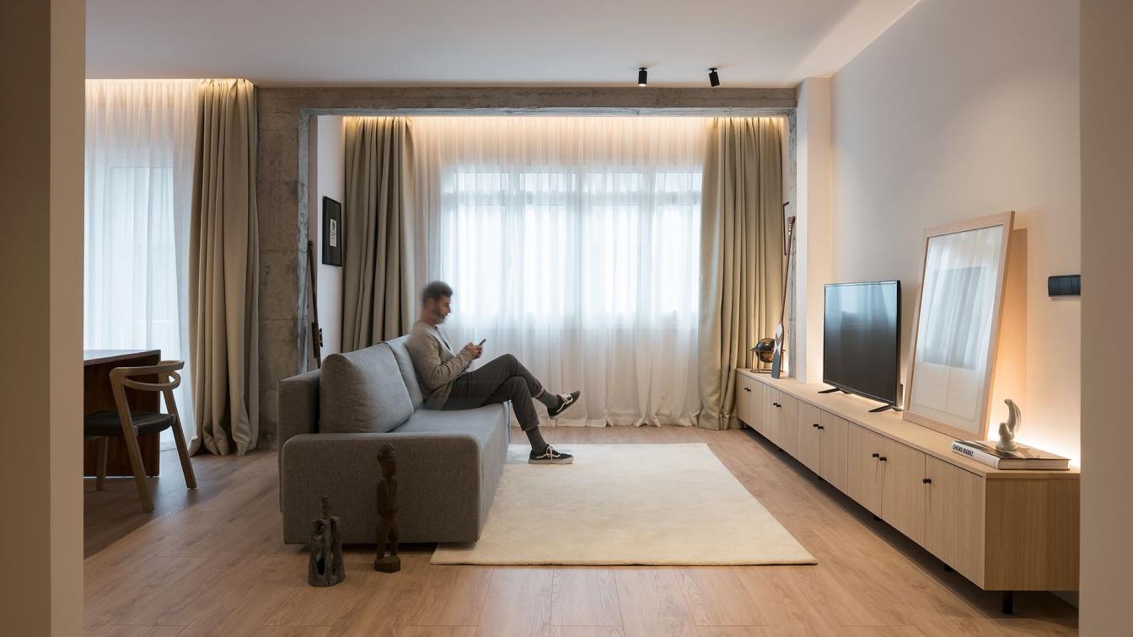Team of Architects A77: The clients of this project are young guys who travel a lot and work in the field of aviation and IT. In this project, our main objective was to create a clear space, without visual clutter, unnecessary details and open storage spaces. We also had to make play with the metal lattice on the kitchen window, because there is a shop canopy under the apartment.
Conceptual solution:
The concept is based on the idea of interplay of geometric volumes, light and reflection. The monumental space is created by white mass of walls, which are punctuated by backlit glass inserts. Mirrored space introduces a play of reflections. Accent materials such as natural granite and ebony wood add tactility.
Planning solution:
The apartment with three rooms was redesigned to consider the clients' expectations and constraints, as well as boundaries of the kitchen with gas supply.
We shaped a large living room space with a seating area and a mirror block. It not only zones the hallway and bedroom space, but also serves as storage for items of each zone. At the end of a mirror wardrobe on the side of the living room, there is a study niche.
A kitchen area is located within the original boundaries. In order to visually enlarge the kitchen space, we created a glass partition wall between the kitchen and the living room. Thereby, we visually linked the two areas.
We combined the bathroom and WC and expand them thanks to the corridor. Thus, we got a spacious shower room with a laundry place.

Hallway:
When entering the apartment, we find ourselves in a spacious hallway with natural light. It is thanks to the window in front of the door, behind which one can see tree crowns.
There is a mirror block to the right of the entrance to keep outer garments. On the left, behind the white facade, there is a hidden storage space for sports gear (scooter, snowboard).
Living room:
The living room consists of several zones. The main zone is a seating area with a sofa and armchair oriented towards the window. During the day, one can feast eyes upon the trees outside, and in the evening, a screen can be put down to watch a movie. There is a coffee table made of natural granite in front of the sofa. A soft rug shapes a cozy get-together area. Warm light of a floor lamp invites you to read a book in the armchair.
There is a synthesizer and a wall luminaire above it between the two windows. It is a space for creative activities of the mistress, who does music. There is a study on the opposite side behind the mirrored facades, with a small work area, pouffe and bookshelves.
Kitchen:
The kitchen space is small but functional. There is a column with mirrored facades to the left of the entrance, behind which there is a built-in refrigerator, oven and storage space. The mirrors greatly enlarged the space and created an airy but roomy kitchen.
The work area consists of three lower sections and a single table top and splash back. Behind the work area, there is another storage space, which helped us eliminate massive upper cupboards, as well as install all necessary utility lines and conceal gas pipes.
Opposite the work area, there is a small glass table that dissolves against the glass partition in the wall opening. Such light portal visually enlarges the kitchen space and also serves a supplementary illumination. There is a pendant lamp above the dining table, which becomes a accent of the portal.
Another noteworthy item in the kitchen is a metal panel outside the window. Instead of a typical lattice, we made a perforated panel with circular holes, which, on the one hand, protects the apartment from intruders and, on the other hand, is a source of eye filling shadows.
Bedroom:
The bedroom is in an alcove, which is separated from the living room area by a glass partition and blackout curtains. In the center of the bedroom, there is a low black wooden bed. On either side of the bed, there are bedside tables made of white metal. There is no ceiling lighting in the bedroom, only wall luminaires and illumination inside wardrobes. There is a wardrobe opposite the bed with mirrored facades, which also broadens the bedroom space.
Bathroom:
Walking into the bathroom, one can see a freestanding natural granite sink, which conceals a large storage space. This block with splitting of furniture facades comes from the kitchen and allows not only to form a storage space, but also to give access to utility lines. To the right of the sink, there is a panoramic mirror, which incredibly enlarges the space and completes the mirror block from the kitchen.
There is the shower room opposite the mirror with a large-sized granite finish. The shower area is illuminated by a light-diffusing screen and perforated metal sheet that matches the window in the kitchen and makes it possible to dim or brighten the illumination. There is also a laundry unit with a washing machine and storage space in the bathroom.


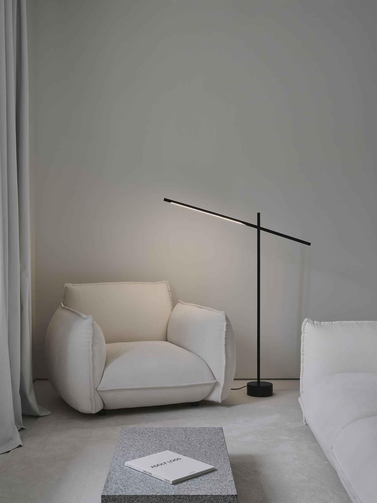
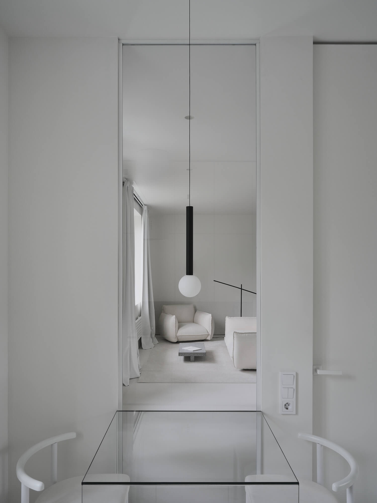
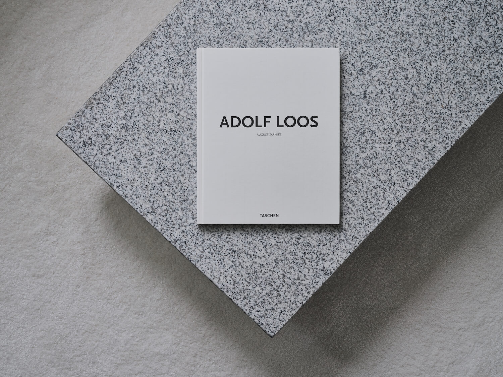
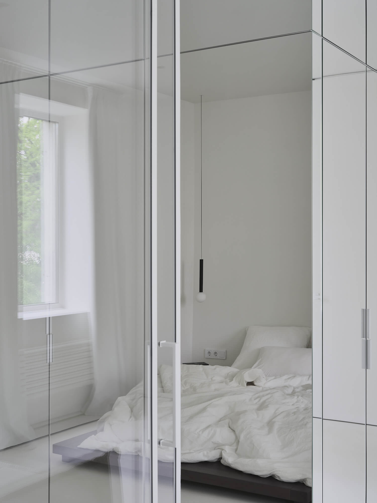


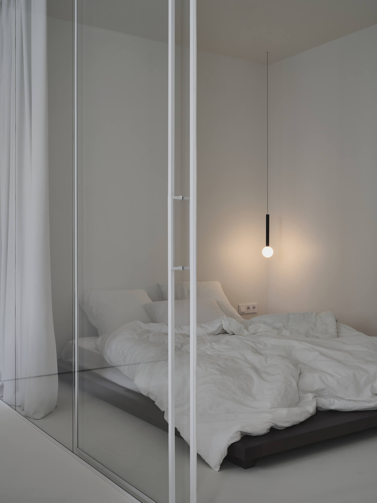
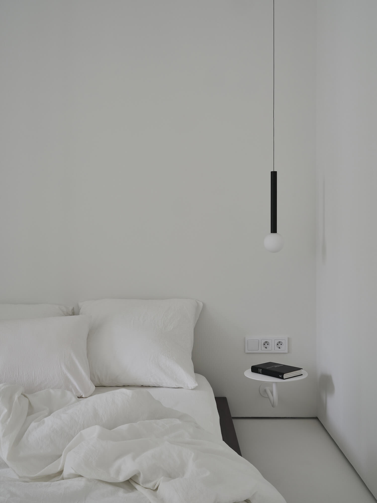
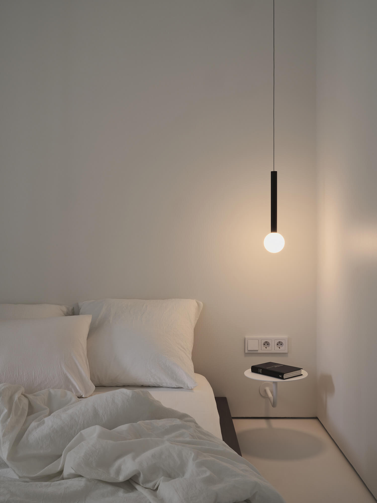
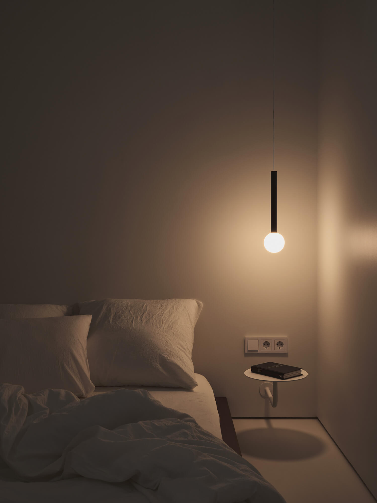

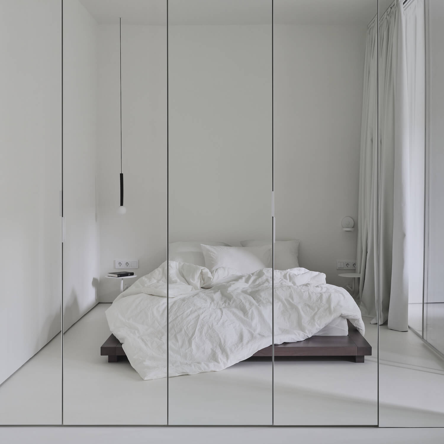

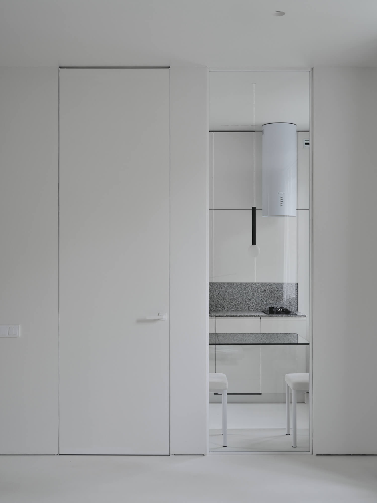

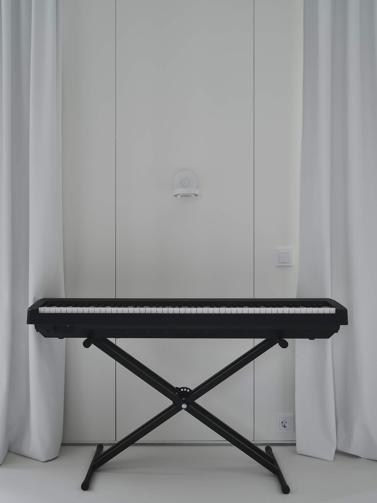




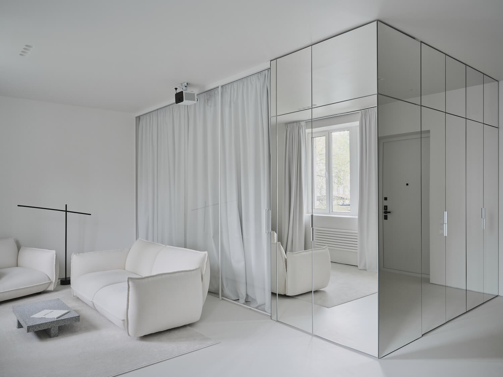
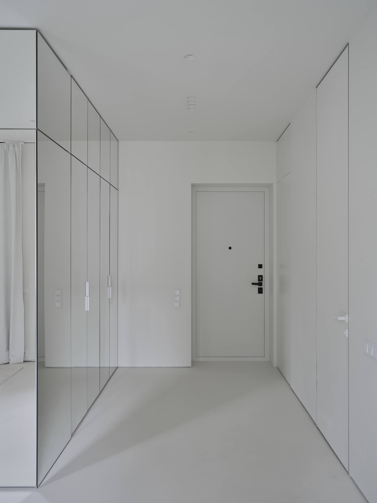
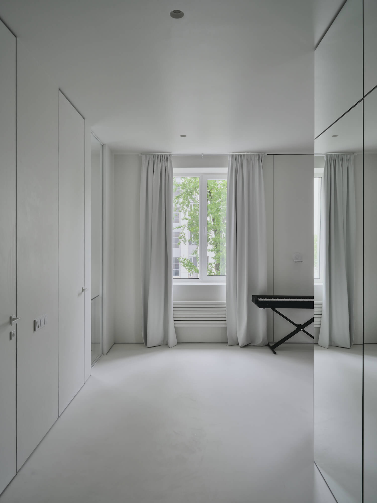
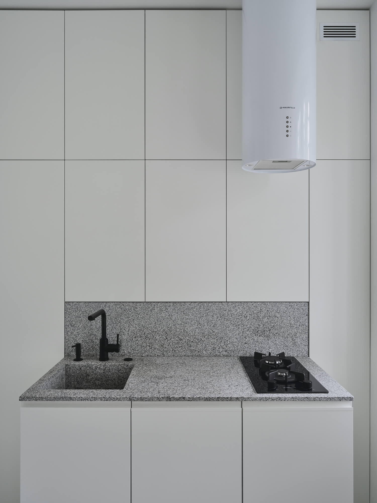

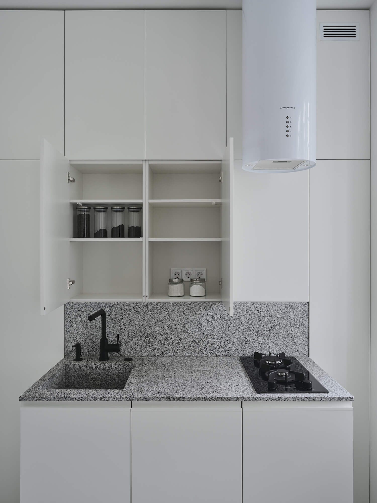


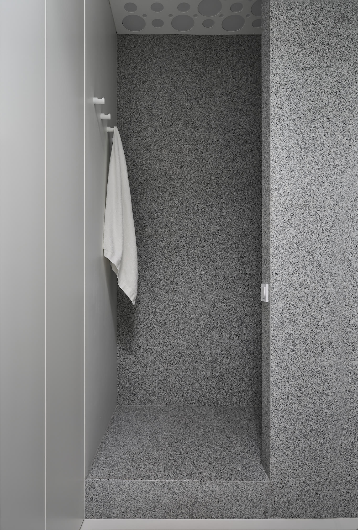

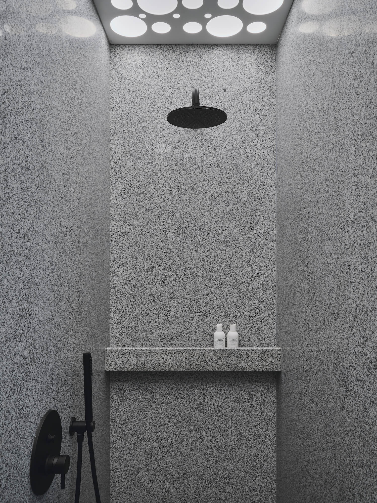
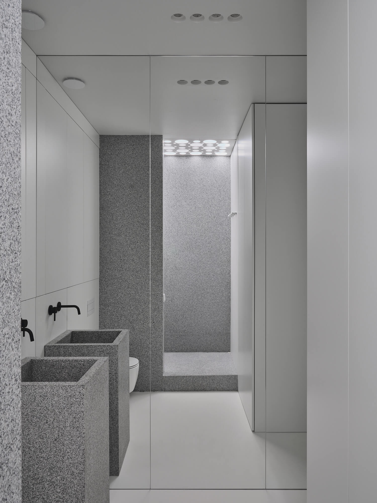
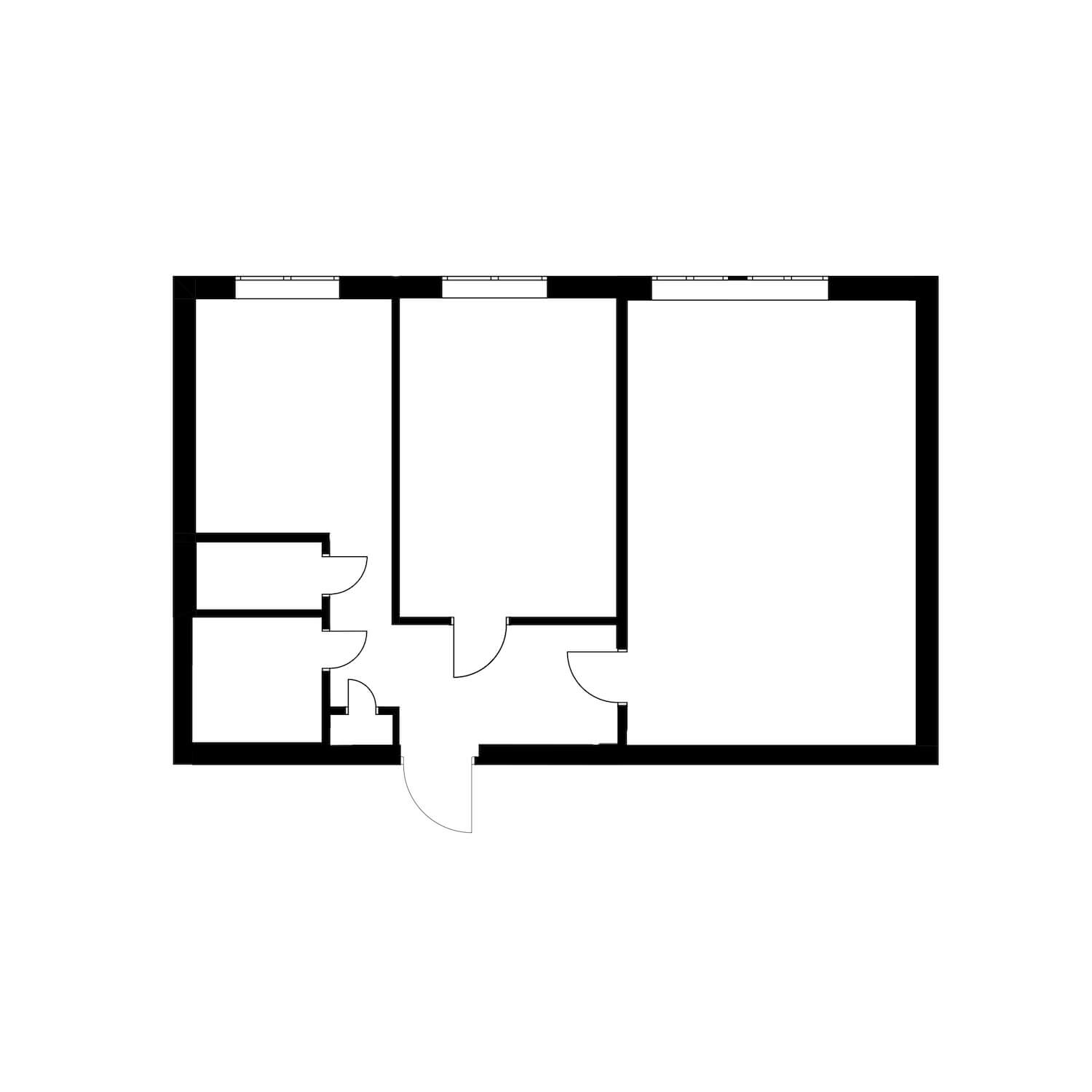
About
A77 is a team of architects from Ural. We operate in the online office format and can create and implement projects at any destination across the globe. Our projects are experiments with sensations, shapes, and materials.
We create new sensory experiences for people through architecture and transform everyday life into art. Conscious consumption is also essential for us. Therefore, we create "clean" spaces where you don't want to add anything extra. We are not afraid to get involved in adventures; we offer the most daring solutions and bring them to life.

