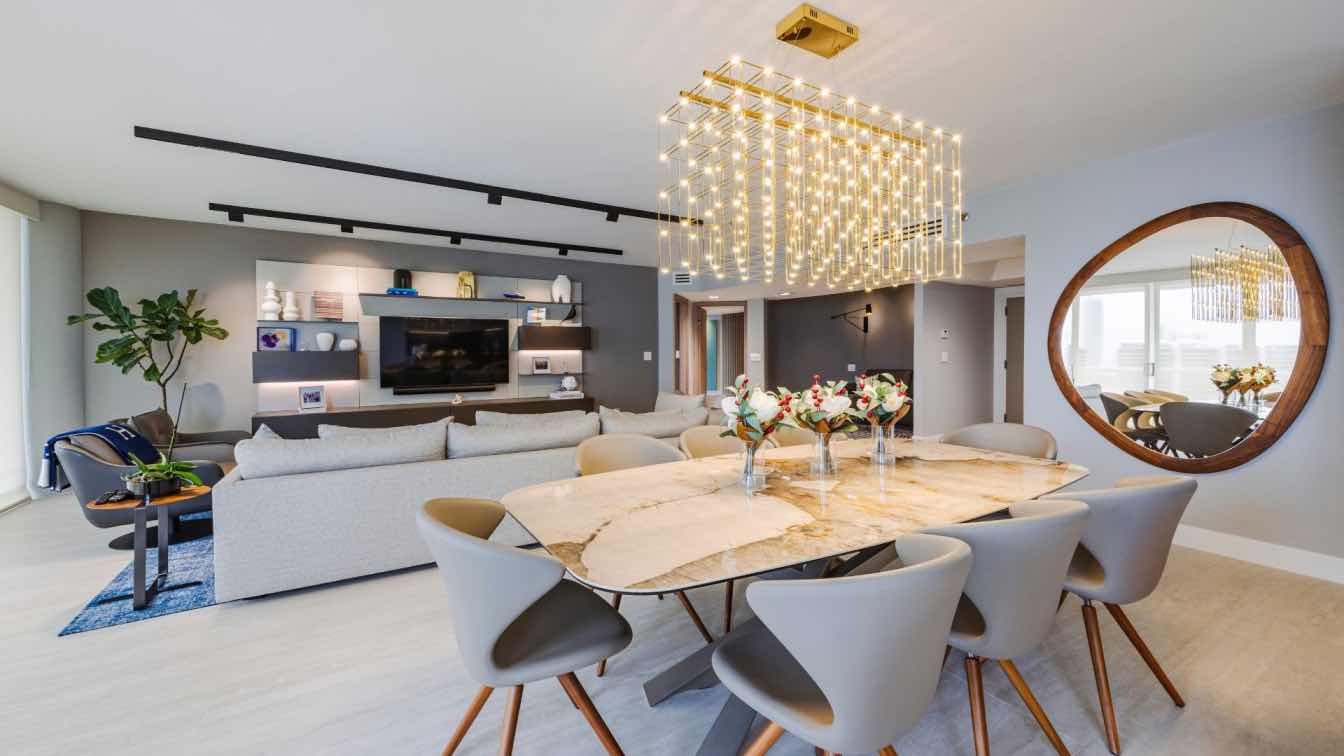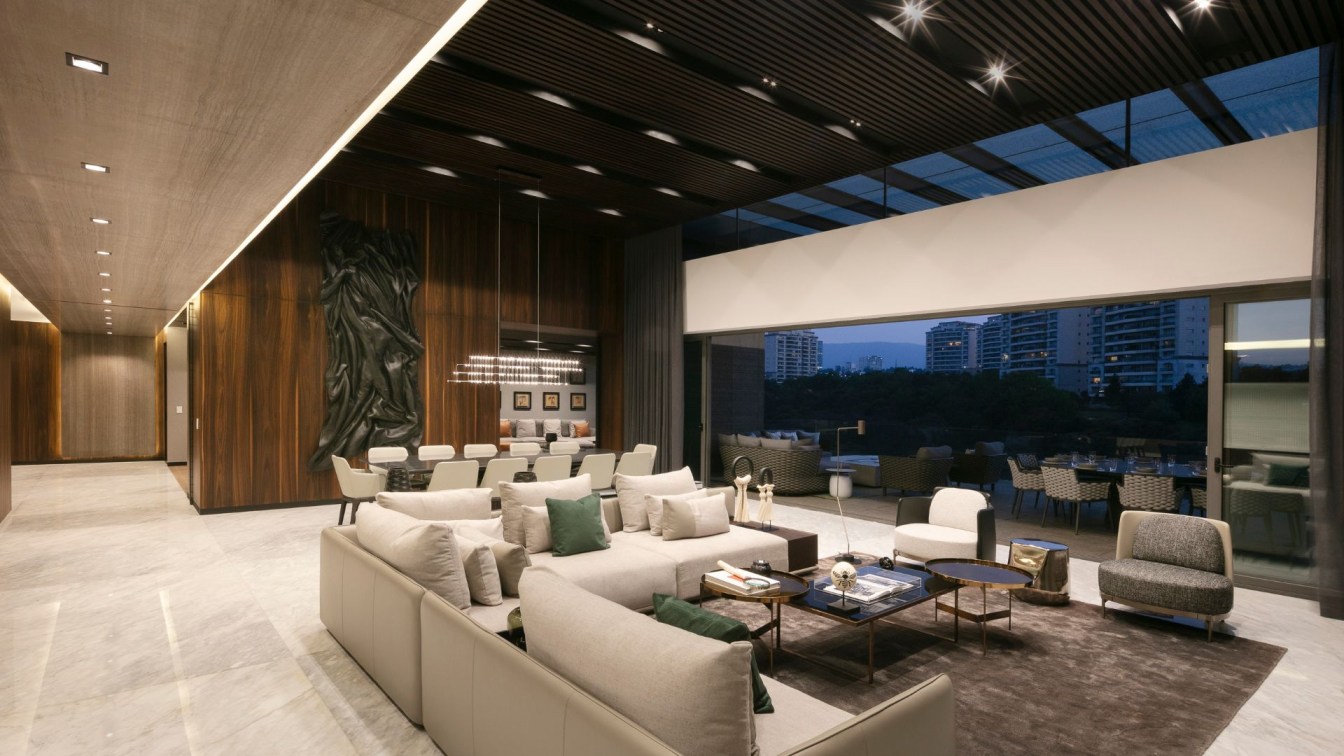Located in Miami, this apartment stands out for its contemporary design and its impressive ocean view, which is one of its greatest attributes. The architectural proposal fuses aesthetics and functionality, generating spacious, comfortable and bright spaces.
Architecture firm
Concepto Taller de Arquitectura
Location
Miami, Florida, USA
Photography
Emotion Works, Inc. Eugenio Wilman
Principal architect
Alberto Dana
Design team
Tonathiu Jacinto, Francisco Bello
Interior design
Alberto Dana
Environmental & MEP engineering
9Up Design Group Inc
Lighting
9Up Design Group Inc
Material
Travertine marble, WPC Wood paneling
Construction
9Up Design Group Inc
Supervision
9Up Design Group Inc
Typology
Residential › Apartment
The proposal of the ZC family apartment, located in Bosques de las Lomas, is to generate spacious spaces, having a double height in the dining room, with wooden panels that surround and guide users through all spaces. A marble soffit that connects the common area and the private area stands out. The blacksmith lattice generates versatility and move...
Project name
Departamento ZC
Architecture firm
Concepto Taller de Arquitectura
Location
Bosques de las Lomas, Mexico City, Mexico
Photography
Agustín Garza
Principal architect
Alberto Dana, Daniel Dana, Karen Goldberg
Collaborators
Furniture: Cattelanitalia, Minotti, Poliform
Interior design
Concepto Taller de Arquitectura
Environmental & MEP engineering
Material
Marble, concrete, glass, wood, stone
Typology
Residential › Apartment



