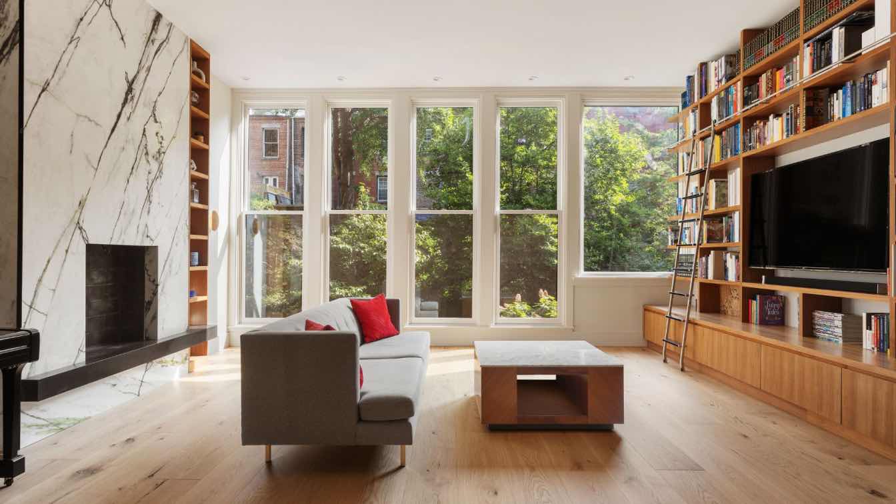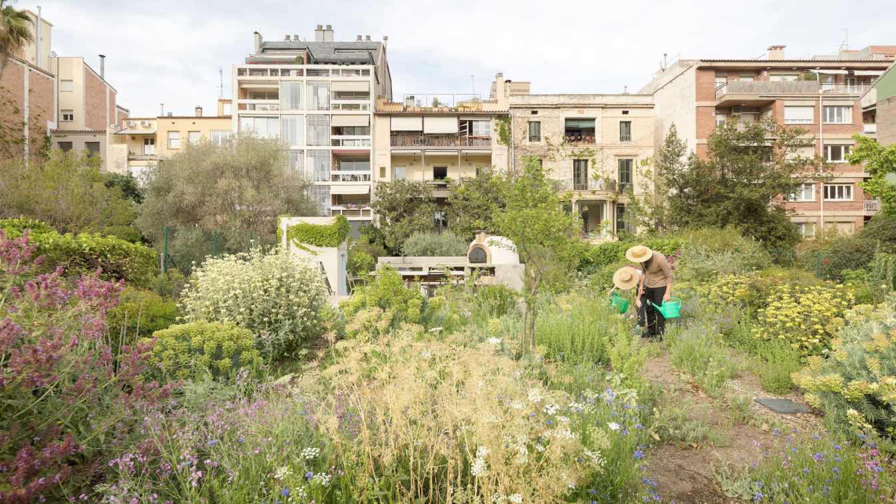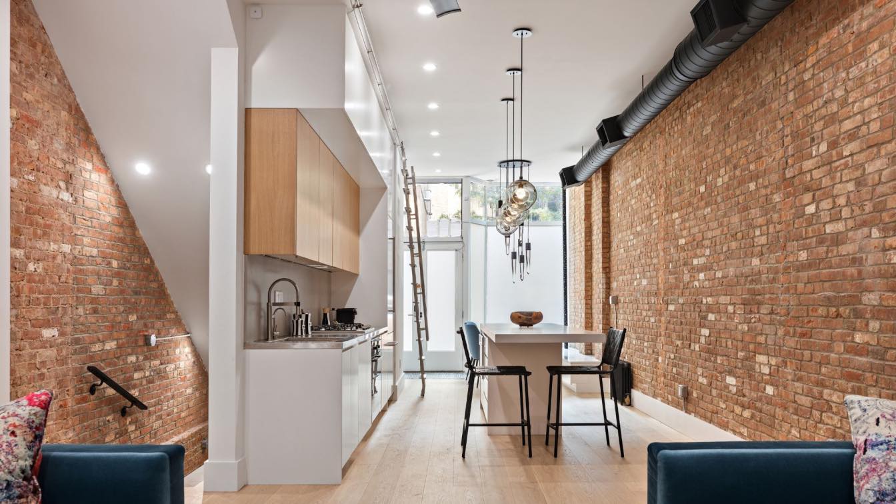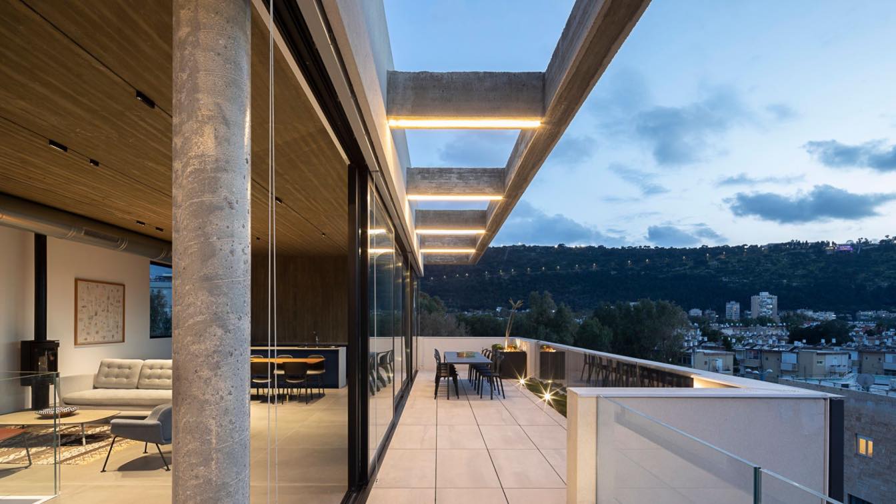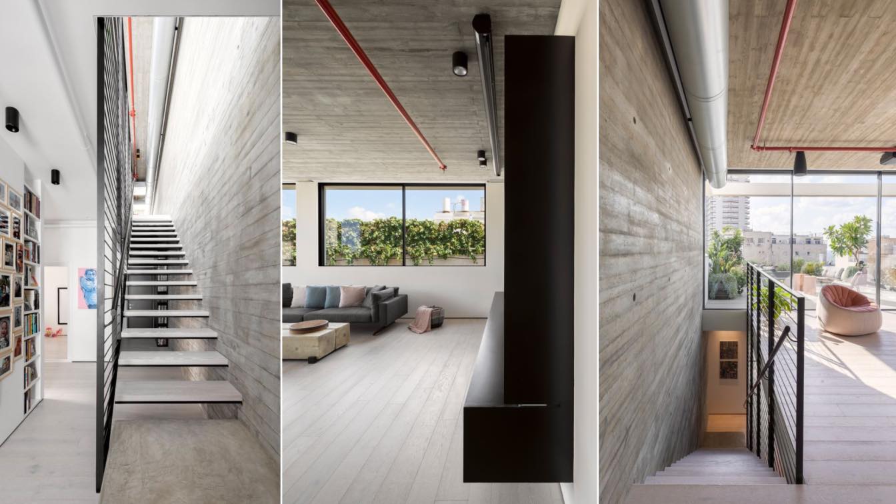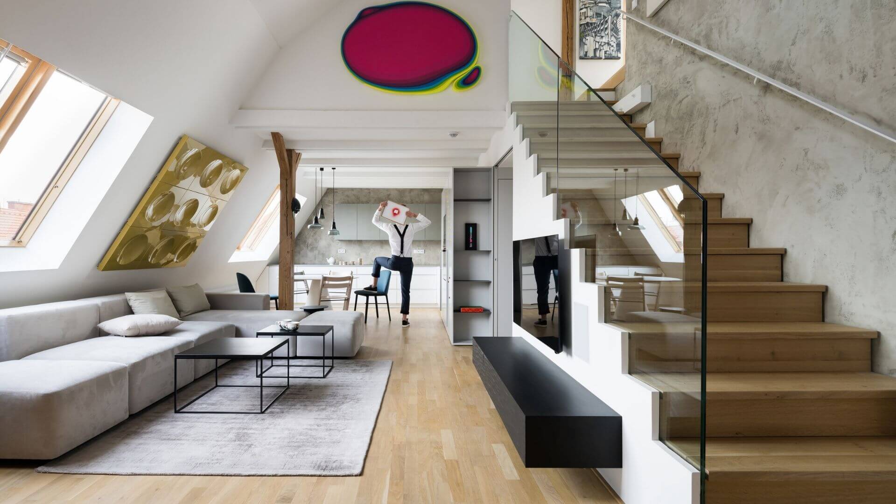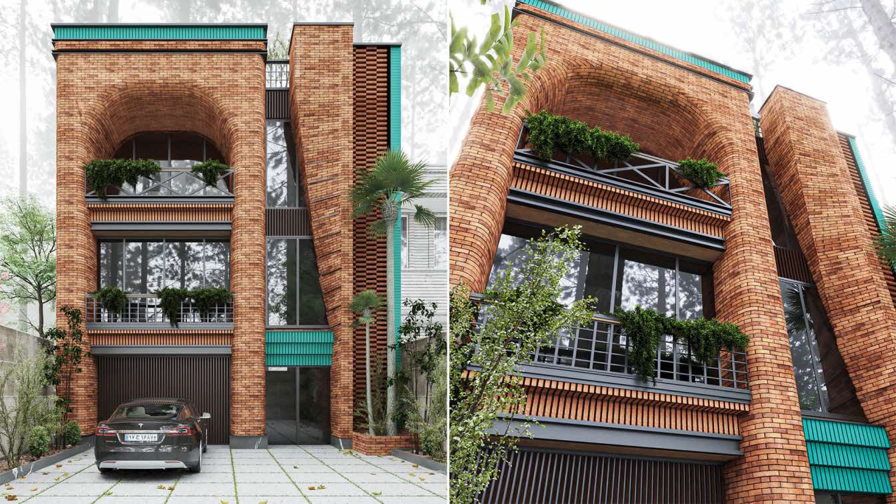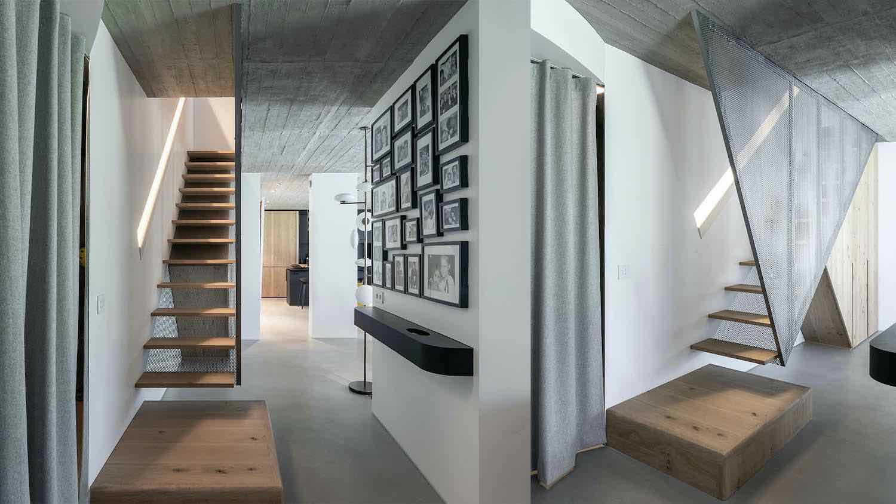For this project we were hired by a young couple to convert a dated duplex apartment into a modern loft-like space for their growing family. The apartment occupied the first and second floor of a building that originally was a series of row houses. The row houses had been combined to create a large apartment complex.
Project name
Upper Westside Duplex
Architecture firm
Kimberly Peck Architect
Location
New York, New York, United States
Principal architect
Kimberly Peck
Interior design
Kimberly Peck Architect
Environmental & MEP engineering
Material
Wide plank oak floors, porcelain sheet wall cladding at fireplace and wet bar, quartz countertops, ceramic tile at kitchen fireplace, walnut builtins and kitchen
Construction
Interior Finishes LLC
Typology
Residential › Apartment
In the heart of Barcelona's district, nestled amidst the cobblestone streets and timeless facades, is a captivating "finca regia" (historical building) in a modern classic style. SOG design, in collaboration with Espacio Studio, revived a residential historic property that embodies the serene essence of a country house in the vibrant city of Barcel...
Architecture firm
SOG design in collaboration with Espacio Studio
Location
Barcelona, Spain
Photography
Milena Villalba
Collaborators
Restoration of Ceilings and Interior Paintings: Lourdes Camps and Francesca Messori Ioli. Technical Architect: Ardevol Consultors Associats. Green Roof: Eix verd
Interior design
Anöuk Martínez
Design year
September 2019
Completion year
June 2021
Landscape
Cesc Maldonado Studio
Construction
Somar Construccions Torelló
Typology
Residential › House
This mixed use building in the West Village was purchased by a California couple as an investment with the vision to remove the office cubicals occupying the first floor and cellar, converting the square footage to a duplex home for themselves that enabled them to be bicoastal.
Project name
Downing Street Duplex
Architecture firm
Kimberly Peck Architect
Location
New York, New York, USA
Principal architect
Kimberly Peck
Design team
Kimberly Peck Architect
Interior design
Kimberly Peck Architect
Environmental & MEP engineering
Lighting
Kimberly Peck Architect
Material
Oak, concrete, porcelain
Construction
Perfect Square Construction
Typology
Residential › Brownstone Duplex
The Duplex apartment is an "up-side down" layout. The Lower and entrance floor, consists of three bedroom suites , whereas the Master Suite is designed to have the ability to transform into a loft like open space which connects to the entrance hall/family room.
Project name
Bat Galim Duplex
Architecture firm
Erez Shani Architecture
Principal architect
Erez Shani
Interior design
Erez Shani Architecture
Environmental & MEP engineering
Structural engineer
Rafi Anunu
Lighting
Anna Zalsin Lighting Design
Material
Concrete, wood, metal and glass
Typology
Residential › Apartment
Geometric and technical constraints were key to the design language chosen for this Duplex apartment in Tel Aviv. Instead of concealing the AC and sprinklers , the decision was to expose them , and make them an integral part of the design.
Architecture firm
Erez Shani Architecture
Location
Tel Aviv-Yafo, Tel Aviv District, Israel
Principal architect
Erez Shani
Design team
Idan Zilbershtein
Collaborators
Kamoor (Woodwork), Shlomo Dora (Metal work), Mark Whiteson ( Metal Work)
Interior design
Erez Shani Architecture
Environmental & MEP engineering
Lighting
Anna Zalsin Lighting Design
Material
Concrete , Steel , Wood
Construction
Ben Ziv Group
Supervision
Ben Ziv Group
Typology
Residential › Apartment
Maisonette in Prague's Letná, a six-month road trip with children around the United States and a passion for the Czech graffiti scene and art in general. From the simple assignment of minor layout adjustments for easier functioning of the family, in which the children will start going to school one by one after the "last" holidays, the overall face...
Project name
Art Maisonette in Letná
Architecture firm
esté architekti
Location
Letná, Prague 7, Czech Republic
Photography
Studio Flusser
Principal architect
Tereza Tejkalová, Michal Škrna
Design team
Lucia Gažiová, Nina Novotná
Collaborators
Realization: Matěj Houdek, www.stavba-houdek.cz. Carpentry: Manifik [Petr Vodička], www.manifik.cz, Granit [Jakub Fiala], www.granit.jihlavsko.com. Floor and wall finishes: 3deco [Martin Pancíř], www.3deco.cz, Němec Luxusní povrchy, www.luxurysurfaces.nemec.eu
Environmental & MEP engineering
Lighting
Syvel [Petr Londin], www.syvel.cz
Material
MDF, technistone, 3d wooden panels, glass
Typology
Residential › Apartment
The Brick House project is an attempt to restore traditional Iranian values. By combining cultural values and modern architecture, Sara and Soode Nemati presented a duplex house with a modern Iranian urban life approach in Golestan, Iran
Architecture firm
IVAN Architects
Tools used
AutoCAD, Autodesk 3ds Max, V-ray, Adobe Photoshop
Principal architect
Sara and Soode Nemati
Design team
Sara and Soode Nemati
Visualization
IVAN Architects
Status
Under Construction
Typology
Residential › House
The French architect Gabrielle Toledano from Toledano + architects has recently completed renoavation of an apartment in Paris, France.
Project name
M Garden Duplex
Architecture firm
Toledano + Architects
Photography
Salem Mostefaoui
Principal architect
Gabrielle Toledano
Interior design
Toledano + Architects
Environmental & MEP engineering
N/A
Structural engineer
Mark Malinowski-Groupe Alto
Tools used
AutoCAD, Rhinoceros 3D
Typology
Duplex garden apartment in a building from the 70’s

