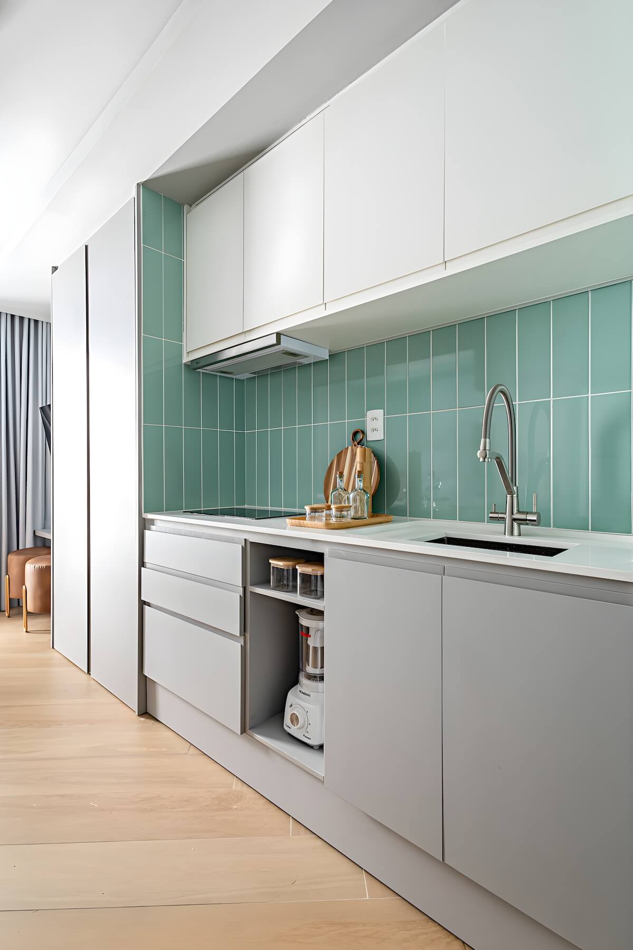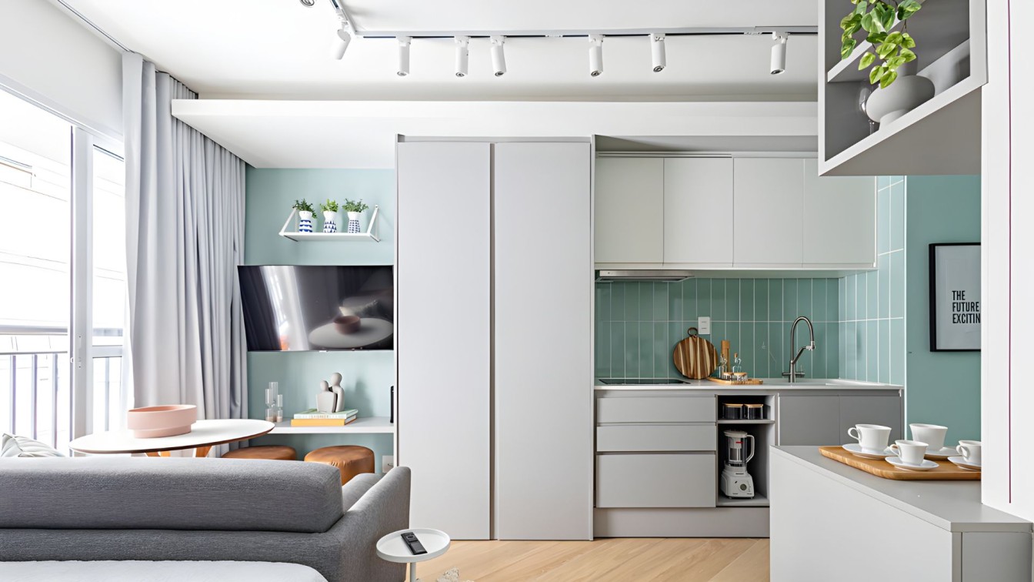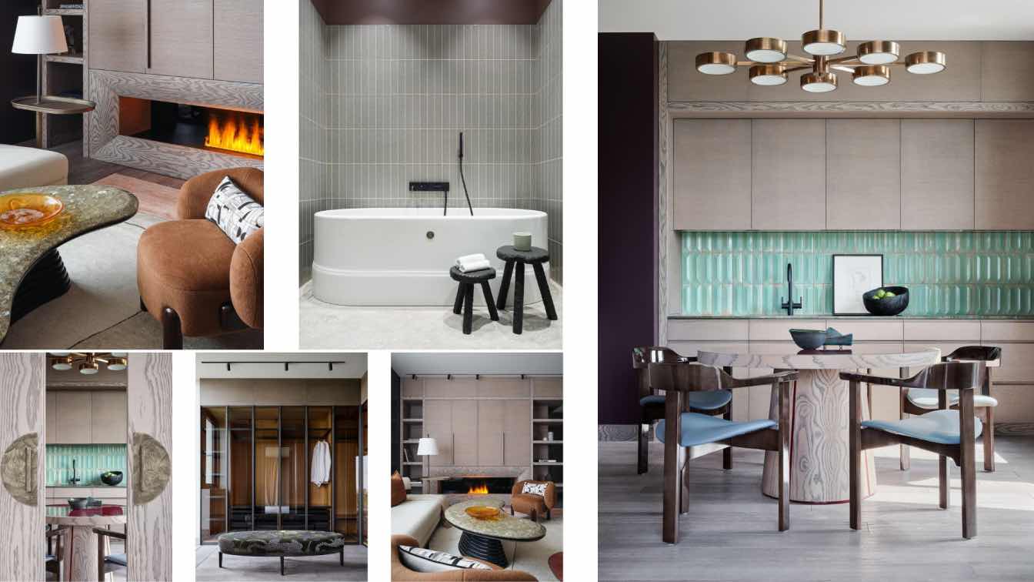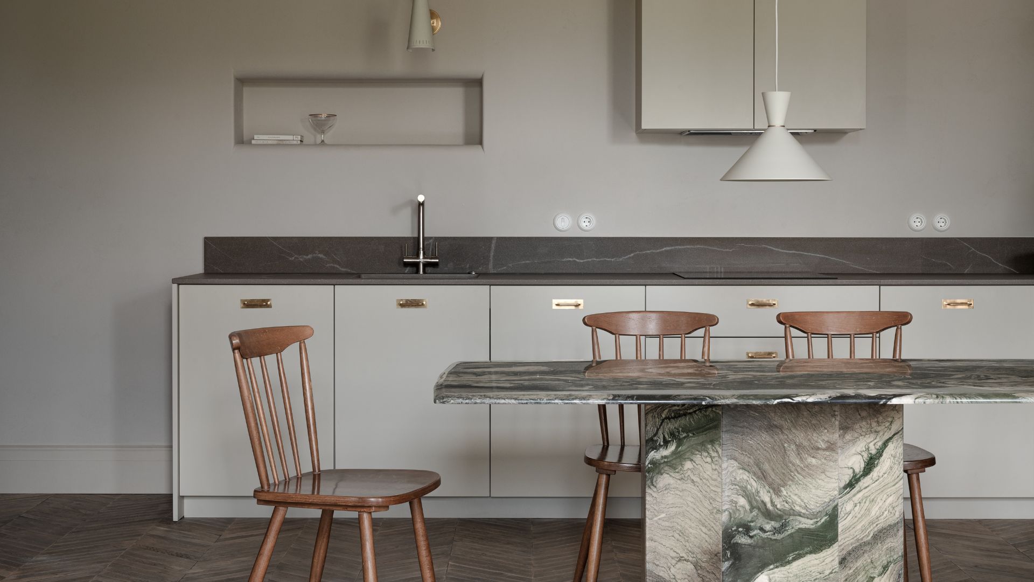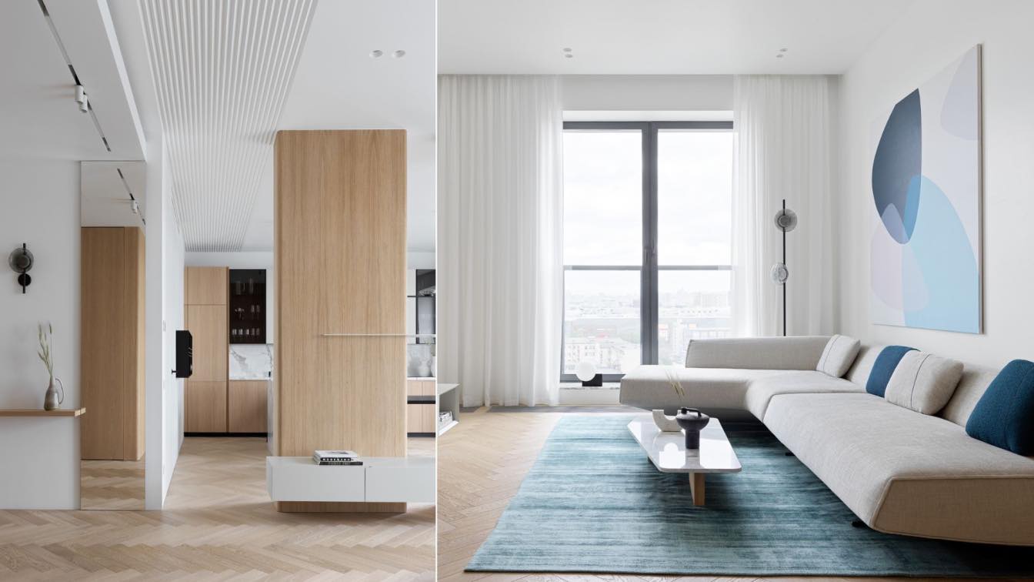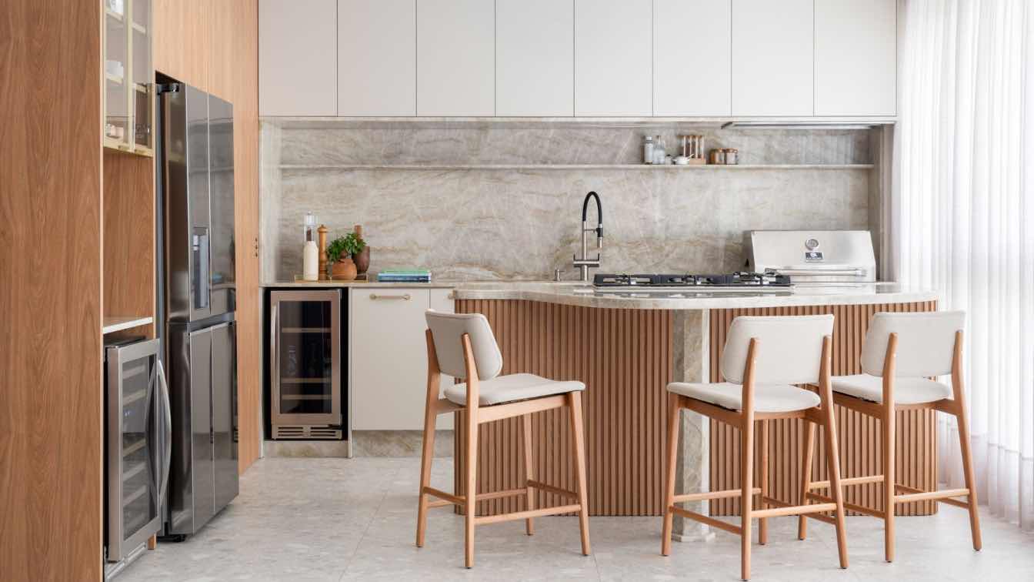Go Up Arquitetura: When the clients approached architects Juliana Silva and Amanda Mori to design this studio of just 26m², located in São Paulo, the initial idea was to carry out a renovation that would provide practicality and comfort so that it could be rented during the season. The couple was based on many of the experiences they had as professionals in the healthcare sector, who are always traveling for work, participating in courses, events etc. The main focus was that the property was functional, modern and comfortably met everyday needs. To achieve this, when developing the layout, they chose to leave the space completely open, allowing natural light to permeate all environments, and leaving a feeling of spaciousness and lightness.
For the colors, they used colder, calmer tones that create a feeling of decompression and provide greater comfort. In the layout, they managed to set up a complete kitchen, storage space, a small room with TV and dining area, sleeping and relaxing space, an area reserved for coffee and another for home office and studies. And so that everything worked linearly, they maintained the L-shaped layout, following the original plan and leaving circulation in the center. This made it possible to make the most of space, as all walls were used and circulation was not duplicated or crossed. To intensify the feeling of spaciousness, they chose to choose unique coverings and finishes, such as the wooden porcelain flooring, which runs from the kitchen to the small living room, bedroom and bathroom.
In addition to the pagination expanding the space, it is a more functional covering that brings comfort in appearance and functionality in terms of cleaning, maintenance and durability. The planned kitchen has all the necessary equipment of a common kitchen, such as space for cooking and washing, cabinets for equipment, space for storing cleaning items, and a coffee corner. In the closet that serves the bedroom, in addition to a wardrobe space, they also made an "access" for travel bags, and in the home office, the table has internal space to leave the countertop free. Every detail of the solution was thought out especially for this project!















