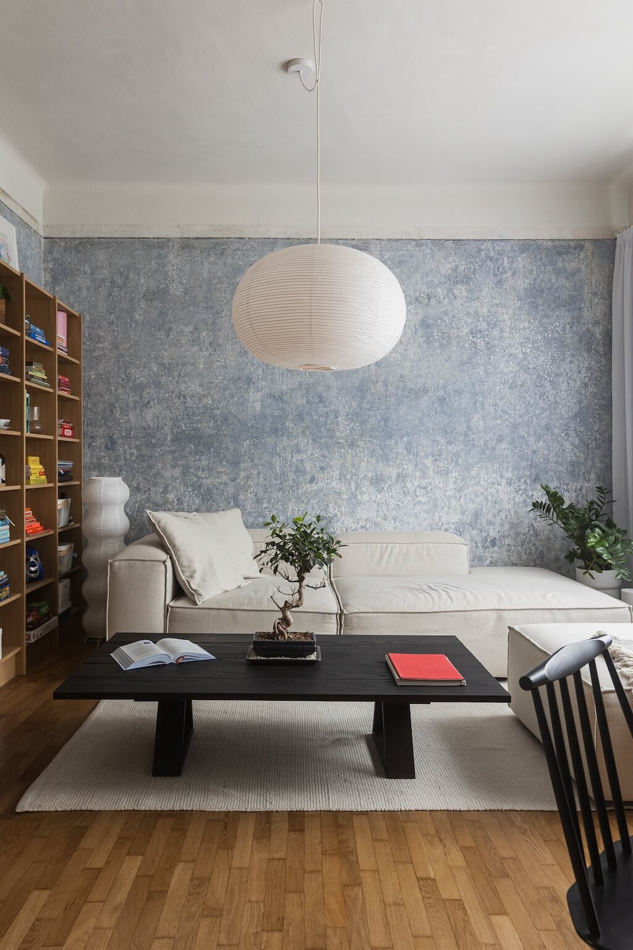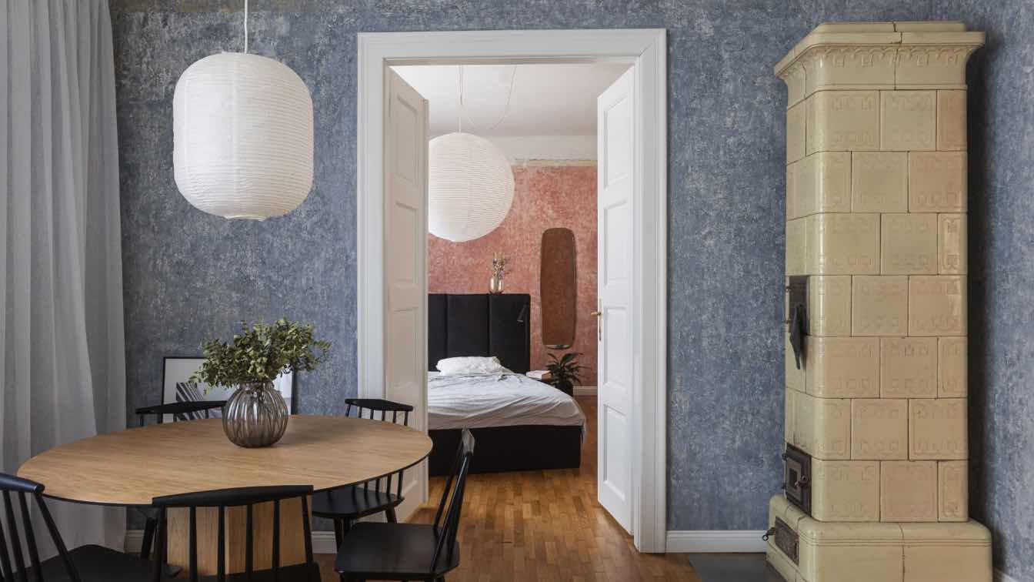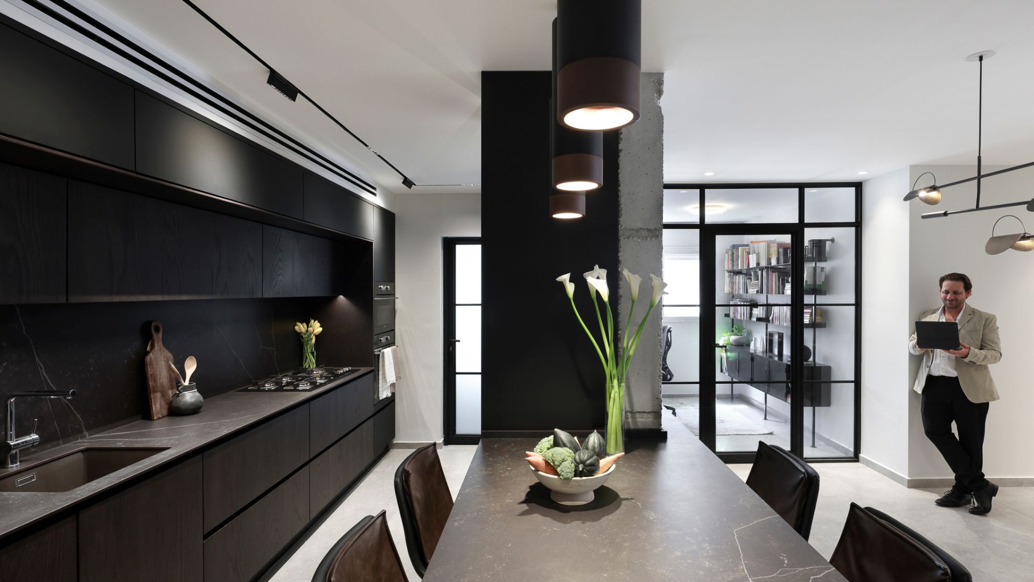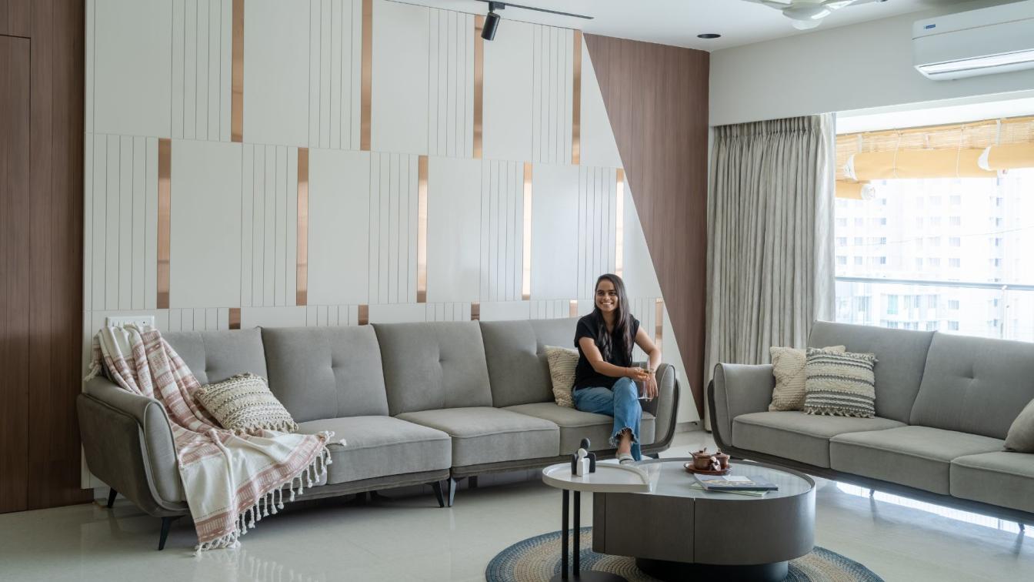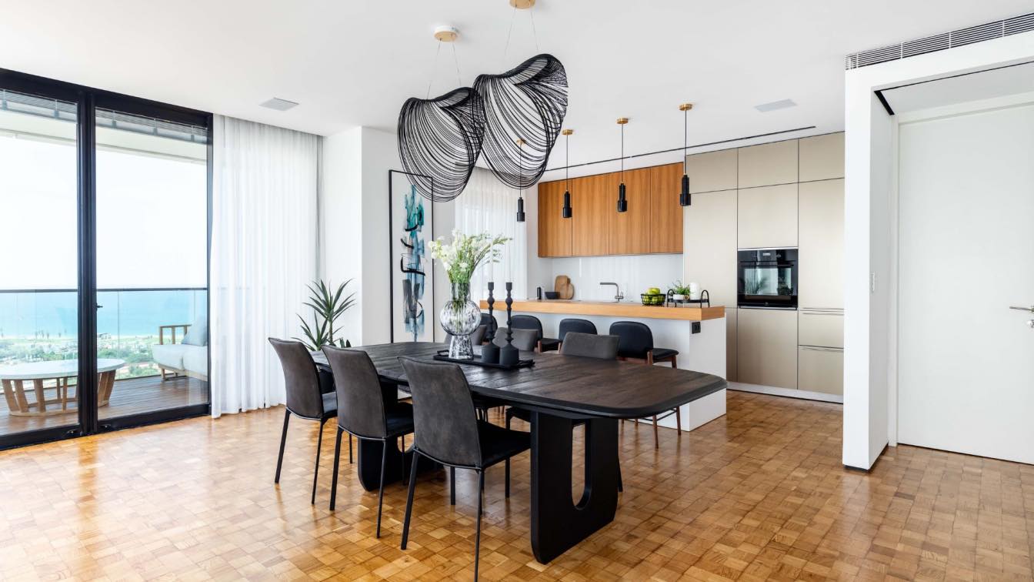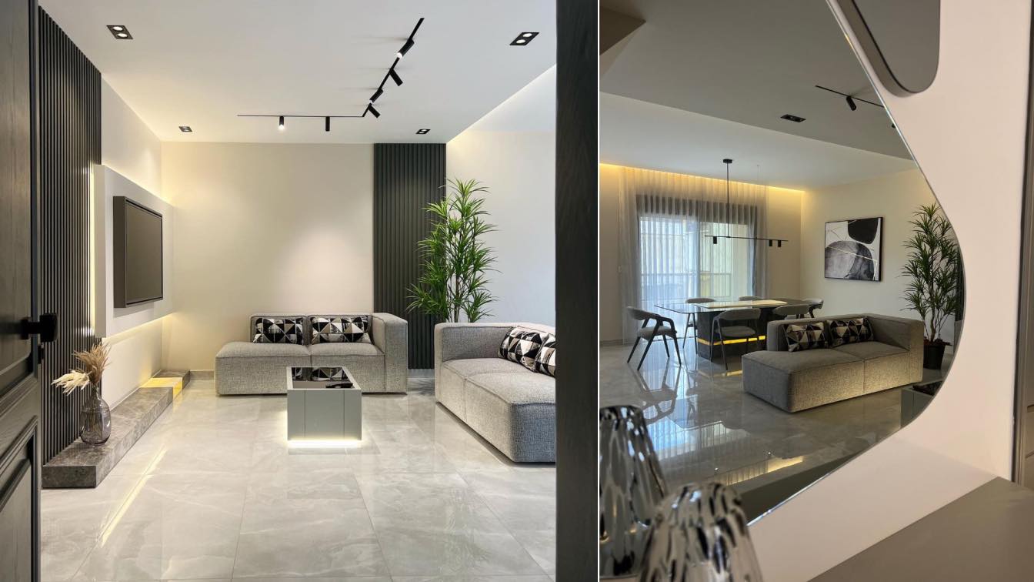RAN: The apartment, built in the 1930s, is located in a family house within the greater city centre of Košice, Slovakia.
From a contemporary perspective, the former layout could have been described as a one-bedroom apartment with a separate kitchen. The main goal of the reconstruction was to transform a generous one-bedroom apartment into a two bedroom apartment, retaining its spatial qualities while enhancing its historic value. Before the work on the design began, the original paintwork in every room was revealed. The paintwork, combined with the original terrazzo, covering a quarter of the apartment, formed the basis for new ideas for the layout. In each room, the paint was preserved, but slightly altered. Other valuable elements such as solid wood doors, oak parquet, and a reed ceiling inspired the idea of a delicate approach to restoration in contrast to radical reconstruction. Reparation and renovation were preferred over replacement.
The biggest change was the removal of two doors in the corridor. This opened up the space and made it significantly brighter. The kitchen was situated in place of the former bathroom. This new position, opening out towards the layout, makes the kitchen a central point of the apartment. The generous entrance hall was reduced to a minimal size. In the remaining space, a new bathroom was placed. The tiled stoves and oak parquets, which have been a part of this house since its original construction, were reinstated after being removed due to the addition of new pipes and wiring located in the floor. The terrazzo was restored and supplemented in places where walls were removed. A classic brick-sized tile was selected as cladding in the bathroom and the kitchen, matching the terrazzo while creating a relaxing environment.
New furniture was designed in symbiosis with the original elements of the apartment. The language of detail is contemporary and clearly understandable, with the ambition to fit sensitively into the space.



