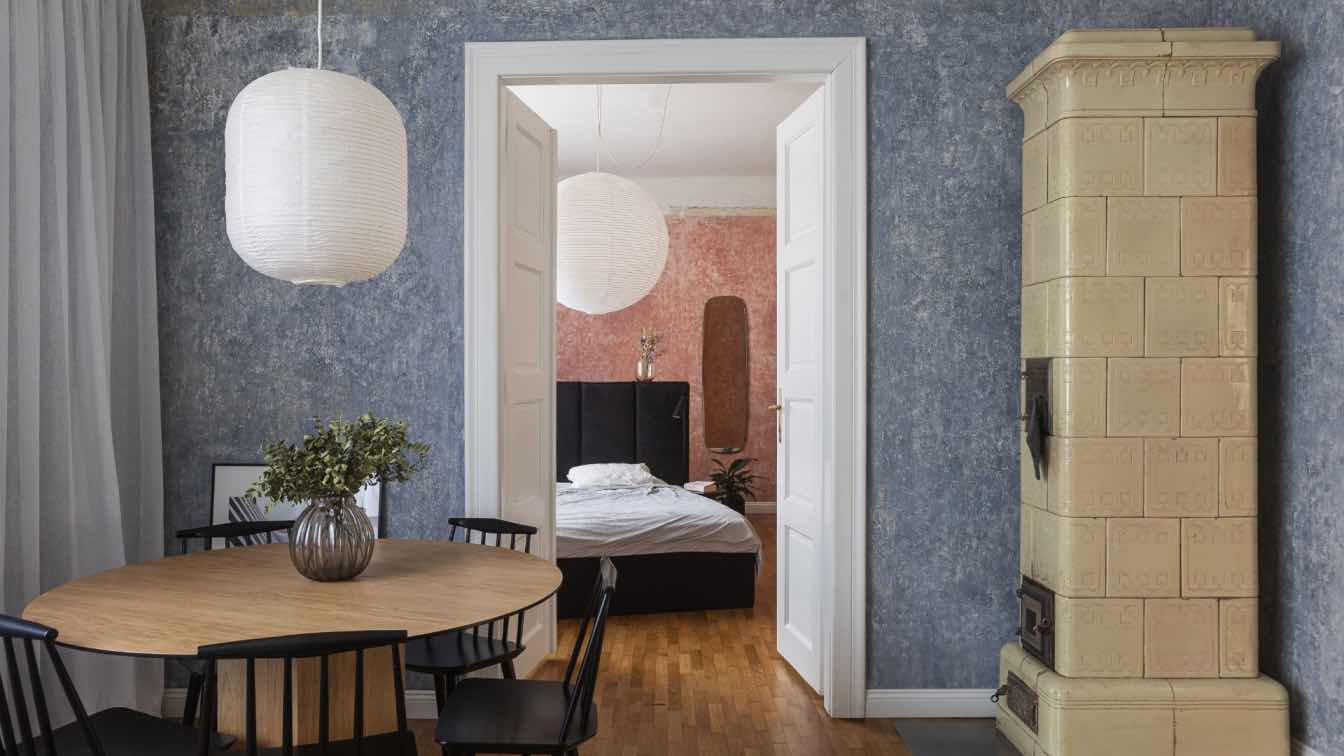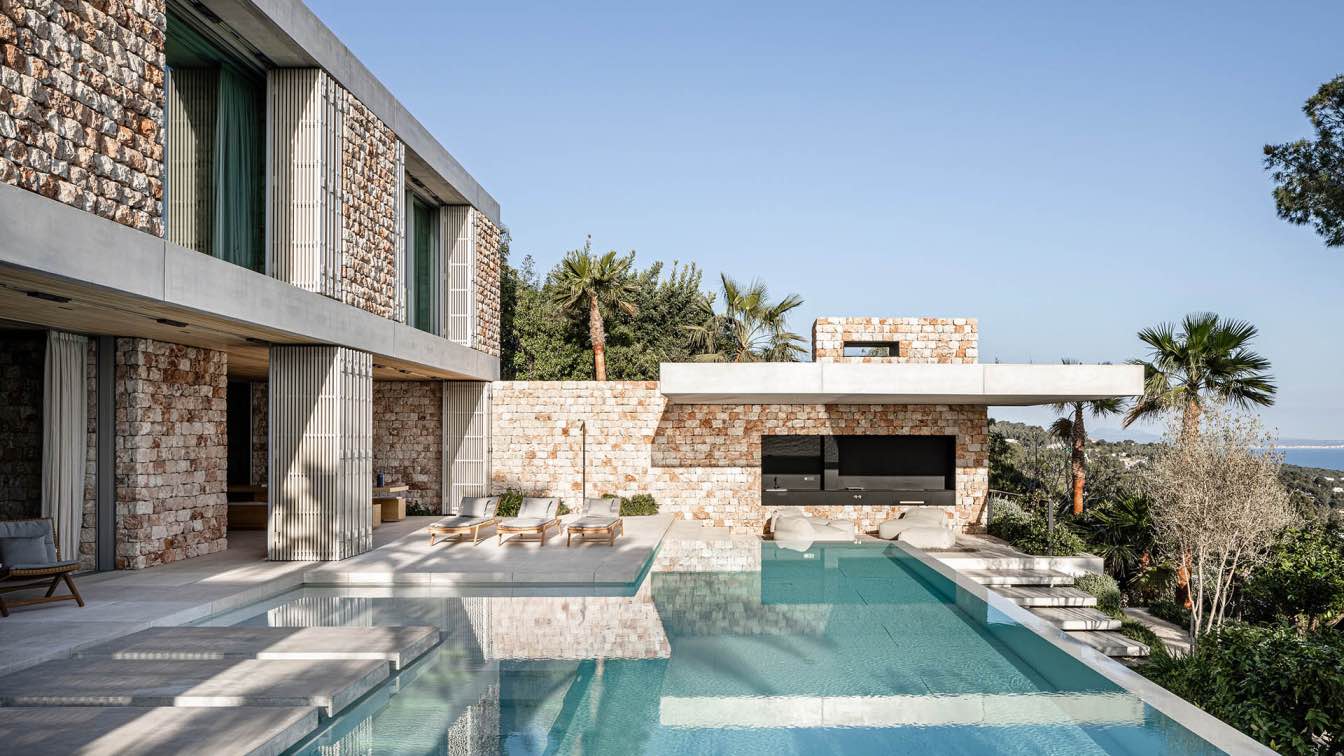The apartment, built in the 1930s, is located in a family house within the greater city centre of Košice, Slovakia.
Location
Košice, Slovakia
Photography
Tomas Lazorik
Principal architect
Zoran Trpcevski
Interior design
Zoran Trpcevski
Environmental & MEP engineering
Material
Wooden veneer, stainless steel, terrazzo, parquet, tiles, MDF
Tools used
ArchiCAD, SketchUp, Adobe Photoshop, Lightroom
Typology
Residential › Apartment
The house respects the local conditions, therefore it offers a number of natural shading or ventilating systems.
First of all, the windows are pushed inside of the structure in order to create shading out of the concrete slabs.
Architecture firm
beef architekti, www.beef.sk
Photography
Tomeu Canyellas, www.tomeucanyellas.com
Principal architect
Radoslav Buzinkay, Andrej Ferenčík, Jakub Viskupič, Ján Šimko
Design team
Helena Kučerová
Collaborators
Local architect: 3de3arquitectes, www.3de3arquitectes.com Project manager: About Living, www.about-living.com Construction company: Grupo Ferrá, www.grupoferra.com Carpentry work: Nadal mobiliari, www.nadalmobiliari.com Garden: Mallorca Eden Jardin, www.mallorca-eden.com
Built area
266,96 m², 402,37 m² (Gross Floor Area), 304,42 m² (Usable Floor Area)
Material
wood – furniture, starcais, lamellas, parquet (rooms), false ceiling (accoya), side fence, shutters stainless steel – elevator, kitchen, exterior grill space. metal – street fence, exterior railings. local stone – facade. stone – floor, basin (master bathroom), bathroom. architecture concrete – attics.
Typology
Residential › House



