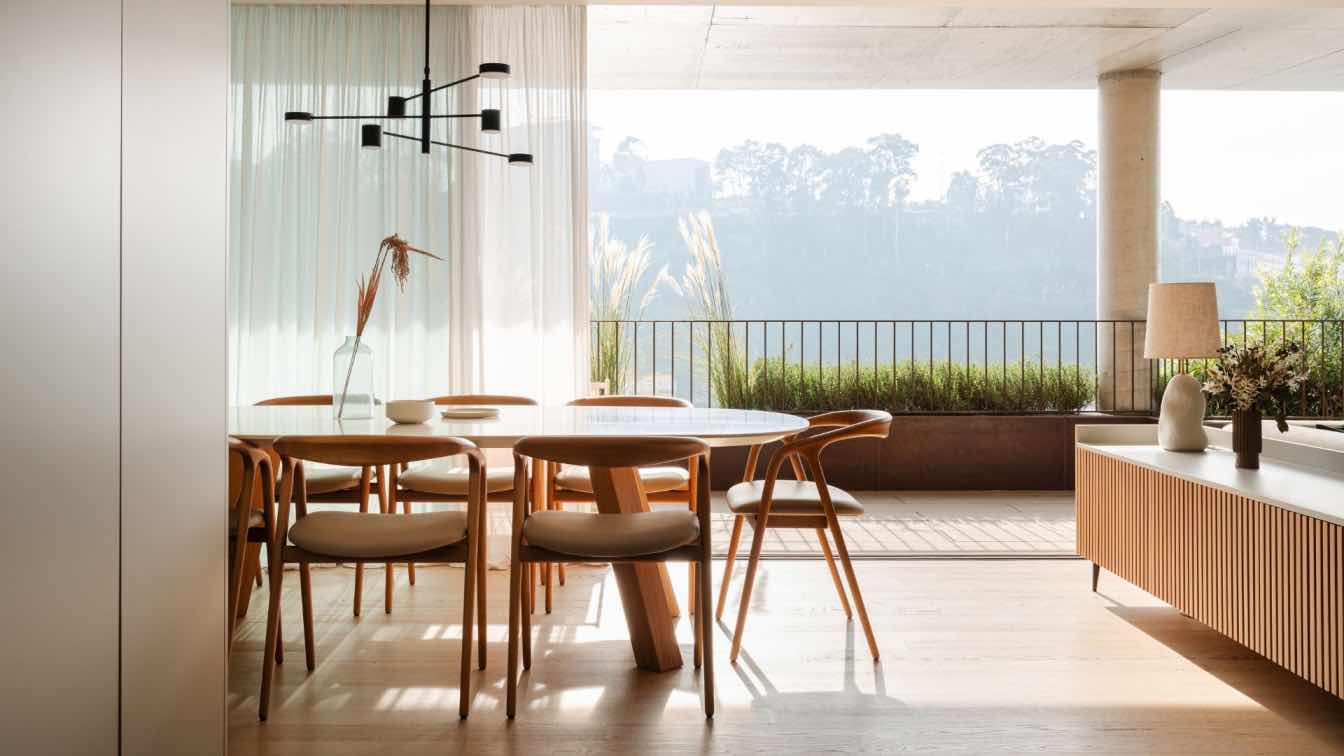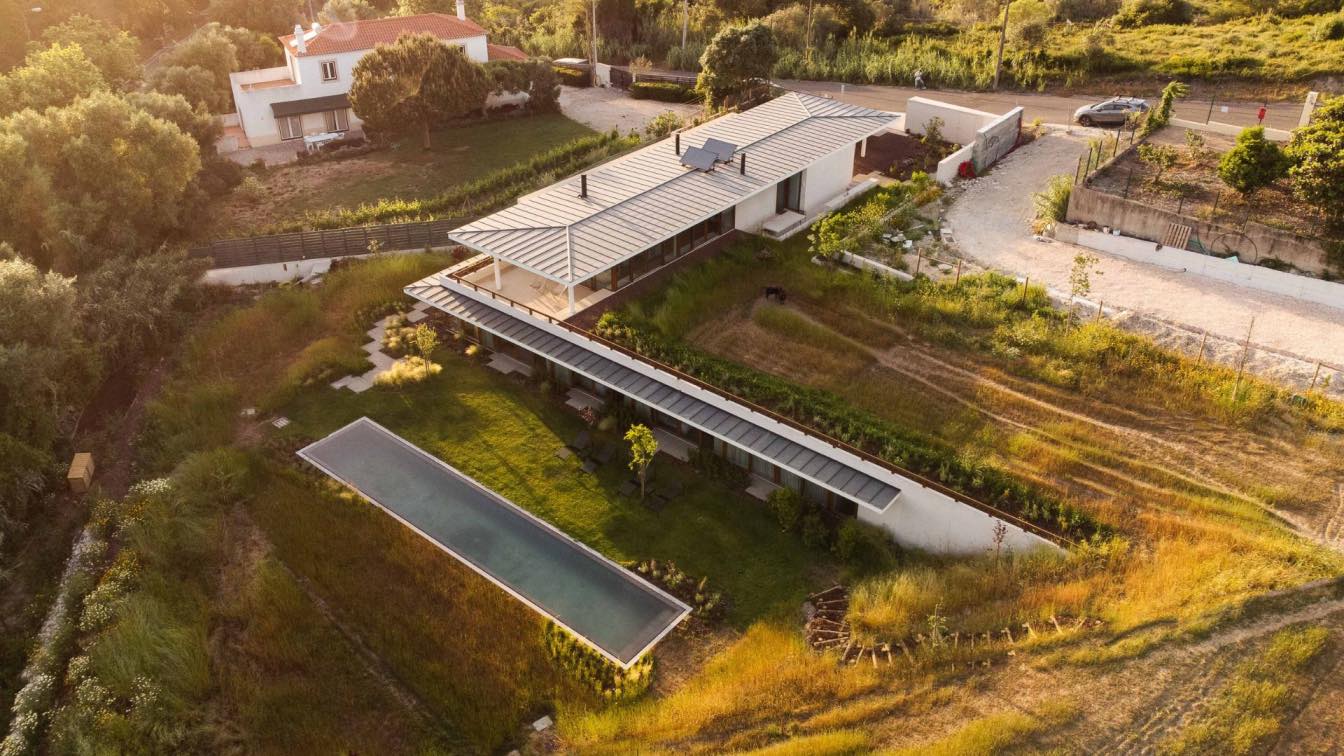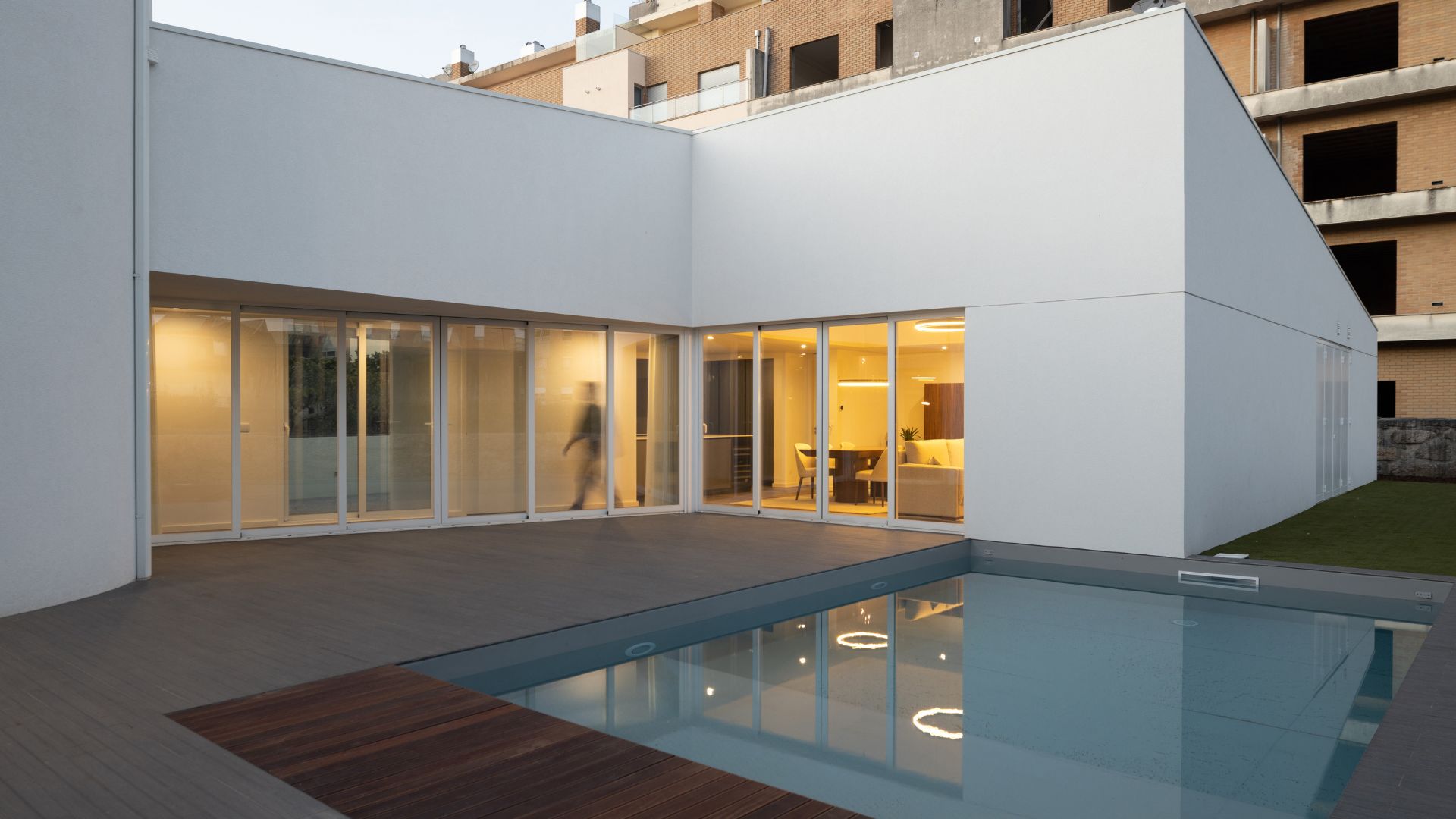The project focused on a new flat located in Porto, facing the Douro River and with a privileged sun exposure that offers panoramic views over a unique landscape, including the symbolic Arrábida Bridge.
Project name
Panorama Douro
Architecture firm
NUTT Project
Photography
Alexander Bogorodskiy
Principal architect
Ricardo Moreira, Marta Silva
Environmental & MEP engineering
Typology
Residential › Apartment
I started to design this house while I was still a student. This was my first “solo”, so it is very special to me.The interior has a serene atmosphere and is characterized by spacious and bright spaces. All the choices made respect the minimalist identity of the project, with sober materials and soft tones (beige walls, white slabs, glass, wood and...
Project name
House in Galamares
Architecture firm
Vasco Lima Mayer
Location
Galamares, Sintra, Portugal
Photography
Alexander Bogorodskiy
Principal architect
Vasco Lima Mayer
Design team
Vasco Lima Mayer, Sara Oom de Sousa
Collaborators
J&J Teixeira (Carpentry)
Structural engineer
Francisco Lima Mayer; Graucelsius
Landscape
PEV Arquitectura Paisagista
Visualization
Metro Cúbico Digital
Construction
FLATW; Ricardo Silva Piscinas
Material
Beige walls, white slabs, glass, wood and zinc
Typology
Residential › House
A private outdoor space was also intended. However, instead of the common backyard, the
approach was to provide a middleyard, in order to achieve some privacy in the outdoor space. The house was designed in a “C” shape, turning its back to the surroundings and facing an interior patio that opens only in an unobstructed area.
Architecture firm
LIMIT Studio
Photography
Alexander Bogorodskiy
Interior design
Jota Barbosa
Construction
Construções José Maria da Costa Santos – Unipessoal, Lda Kitchen Carpentry: Studio Emme (Emme Cozinhas)
Material
Concrete, glass, wood, stone
Typology
Residential › House




