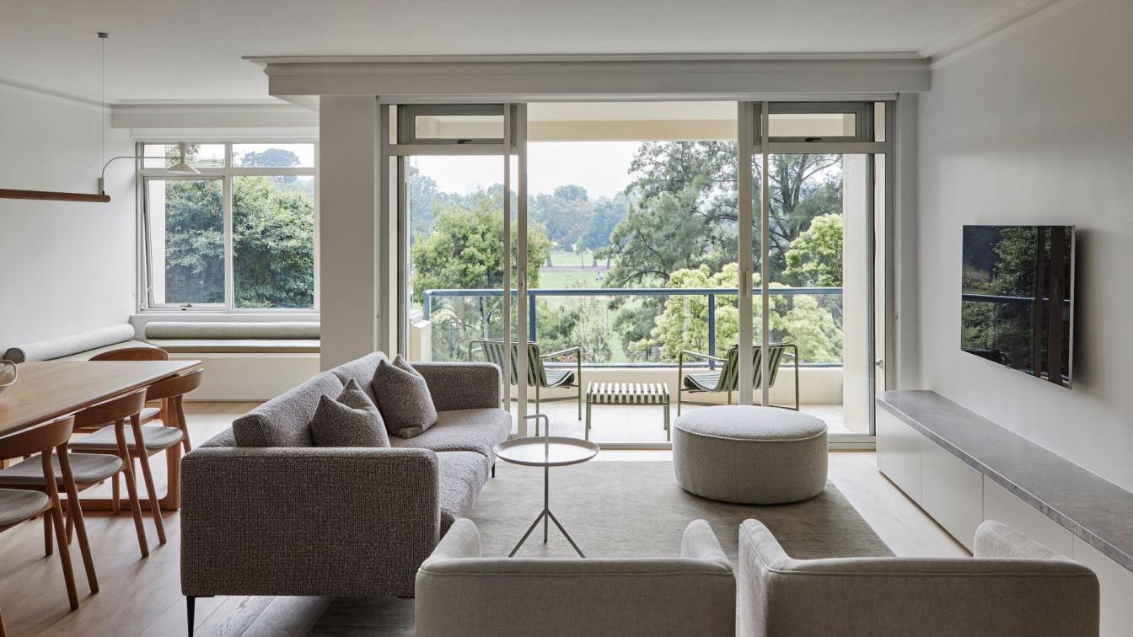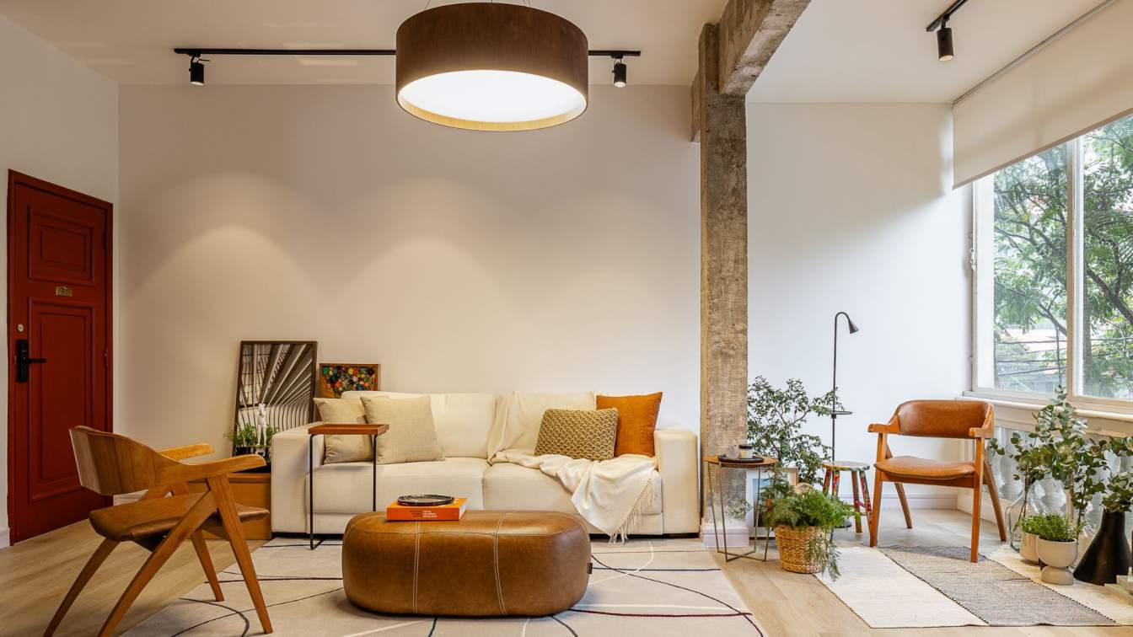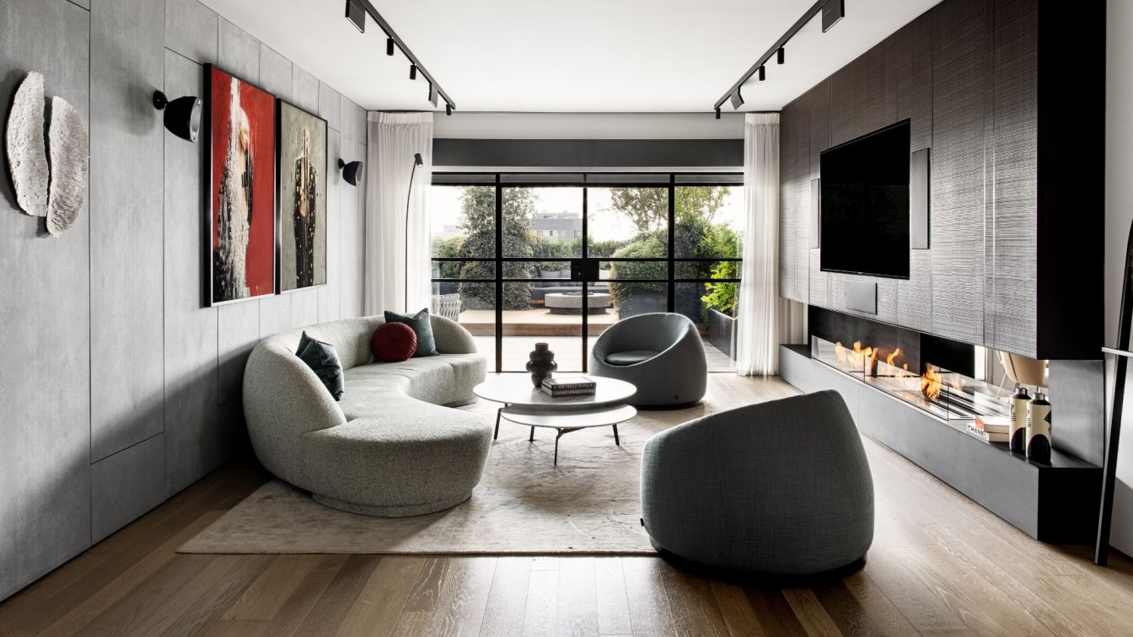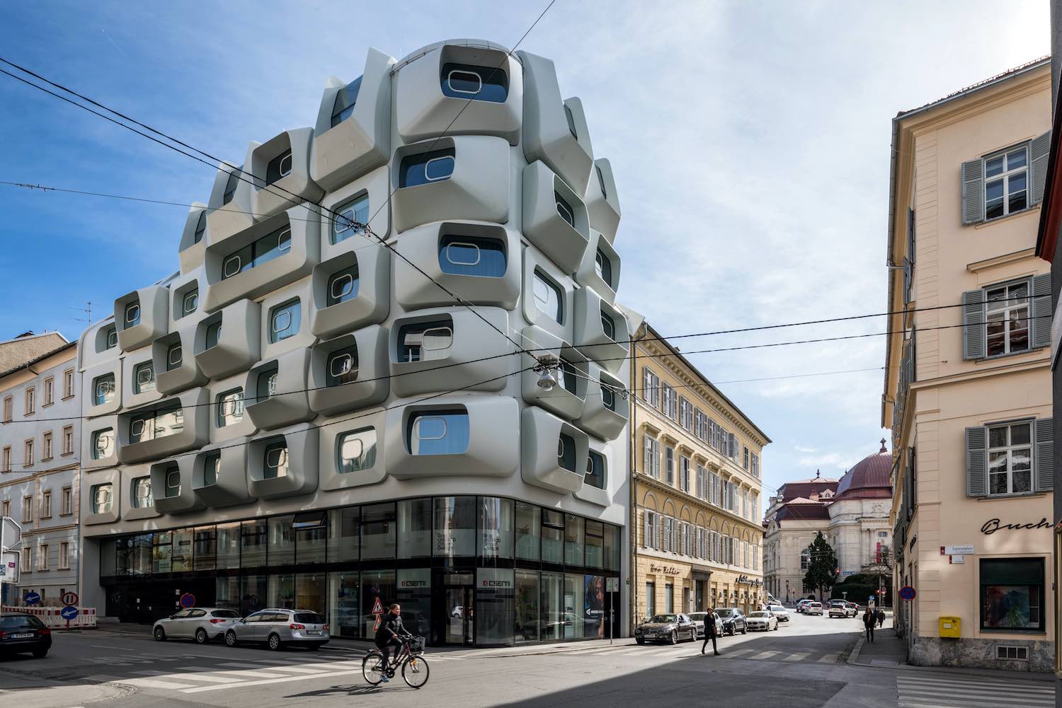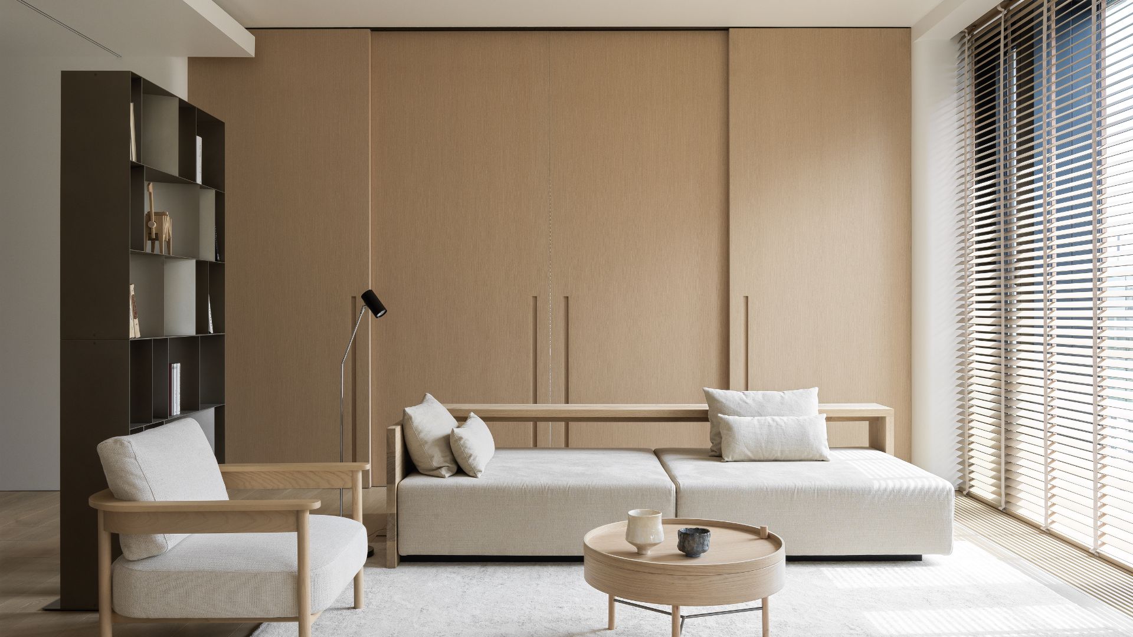By Mysa: Fawkner Park Apartment is a 3 bedroom / 2 bathroom property situation on the fringe of Fawkner Park (east) and the city’s edge (west). The apartment is part of a multi-residential tower built in the 1980’s, boasting a generous floorplate with abundant access to natural light and both parkland and city views. The most critical driver for the project was reorienting the apartments shared spaces (which were previously siloed in separate rooms) towards the green treetops of Fawkner Park. In parallel to reorienting the interior, original penetrations and key structure within the apartment also had to be retained to minimise disruption for adjoining residences during the construction phase. This lead to a carefully considered collaboration with consultants and the builder to maintain the apartment’s original integrity, whilst also ensuring the new design intervention was implemented with care.
Our design response aesthetically is restrained and neutral, the client seeking the simplest of details and an overall minimalist palette, all of which have been executed with care and subtlety. Soft curves sit at the edges of joinery to create a greater sense of openness, with the continuity of timber flooring providing warmth and tactility. Every space has a functional purpose in an effort to maximise storage and ensure that within the framework of a contained apartment, every area provides a unique experience and embodies a sense of openness and ease of living. Perhaps the most celebrated example of this is a secondary banquette sitting area adjacent to the dining space, providing a seamless connection to Fawkner Park and a place for our client’s to pause over a coffee or glass of wine.



















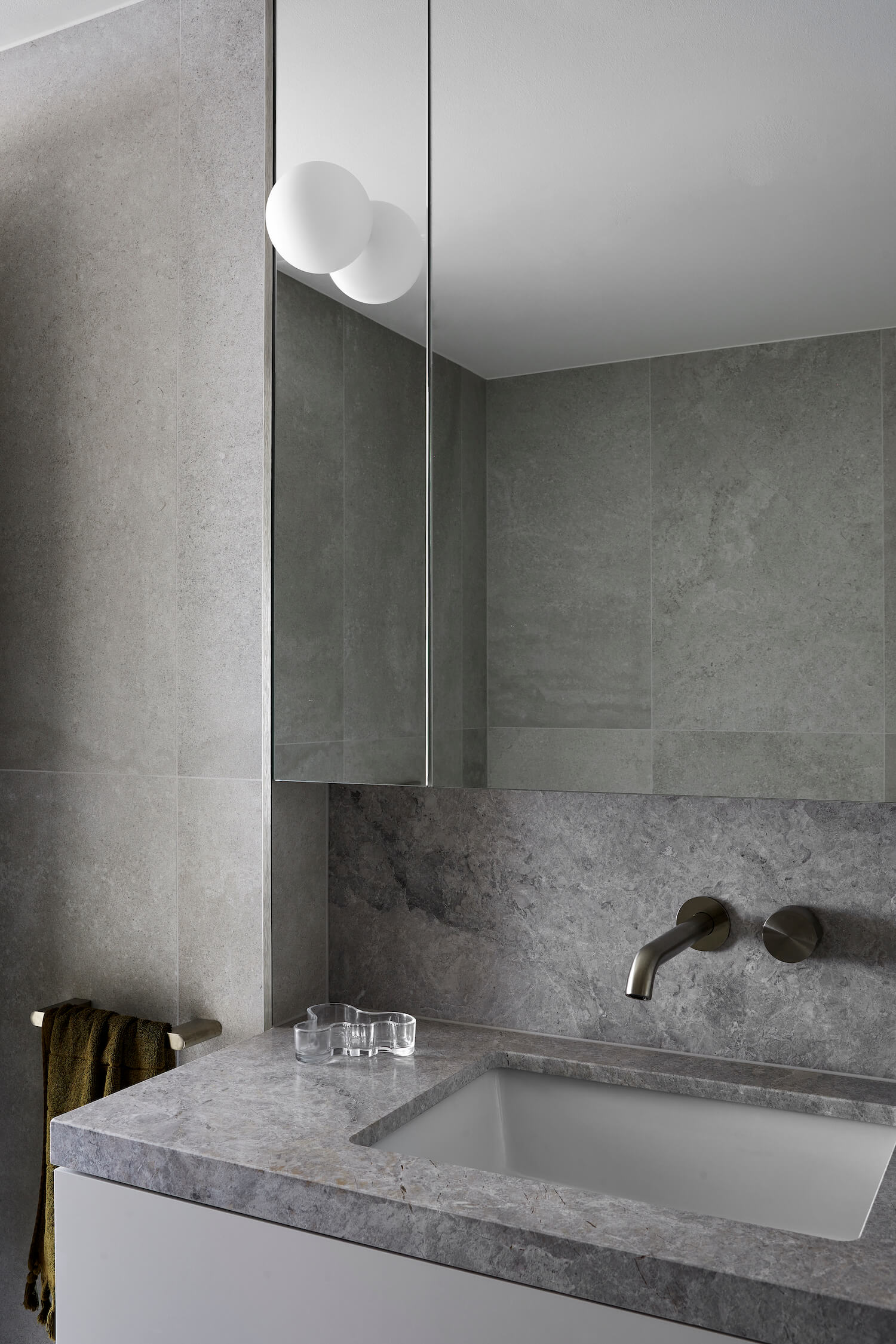

About
At By Mysa, we see architecture and interior design as more than just a built form - it is a unifiedexpression of how live, interact and engage in space. We strive to craft environments that sparkdelight and enjoyment, where site context, architectural form and interior design detailing areconsidered in equal measure as a holistic design solution. We are a dynamic design practice thatembodies and epitomises this sentiment through honest and meaningful design outcomes.Our overarching design philosophy is inspired by the Swedish word ‘mysa’, meaning to be cosyand content. ‘Mysa’ is to be relaxed with loved ones, taking time for oneself, basking in the sun,or sitting in front of a fire on a cold winter day. A simple moment captured in time that enrichesthe human experience, with the celebration of daily life at its core.We celebrate the unique personalities and objectives of each client and project, whilst ensuringour process is underpinned by ethical, functional and thoughtfully crafted design outcomes.

