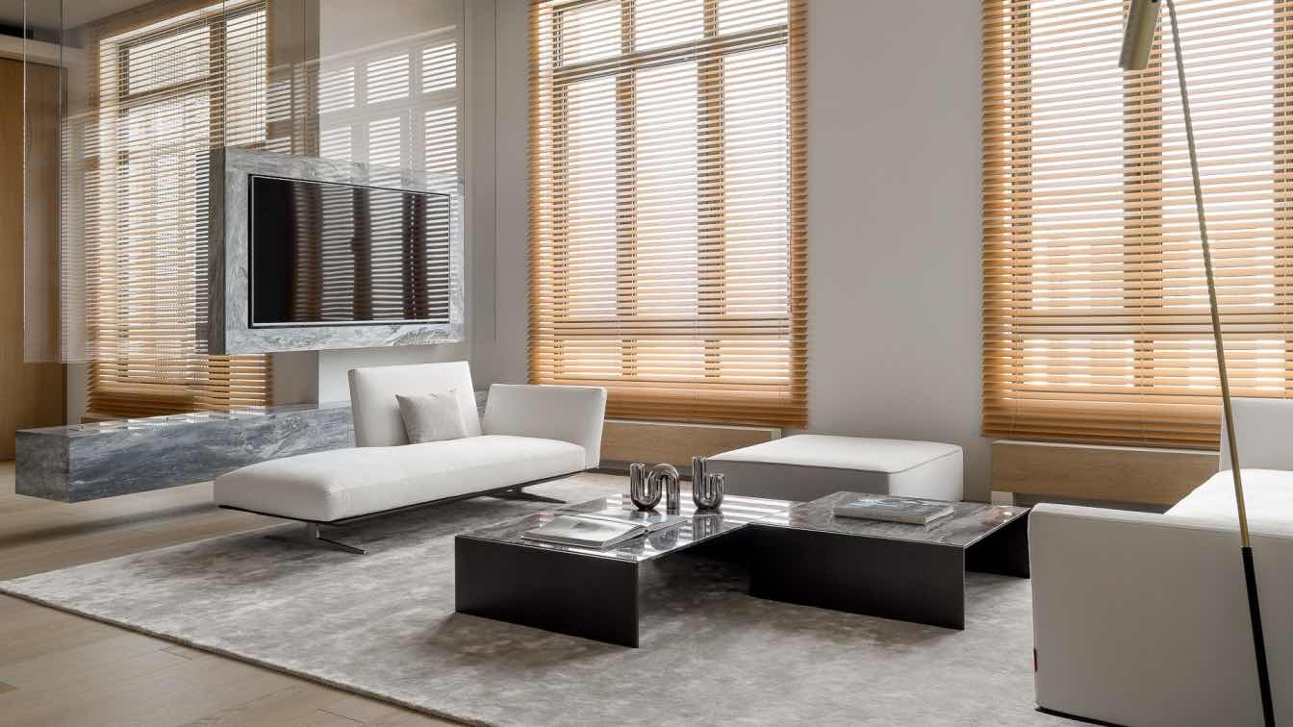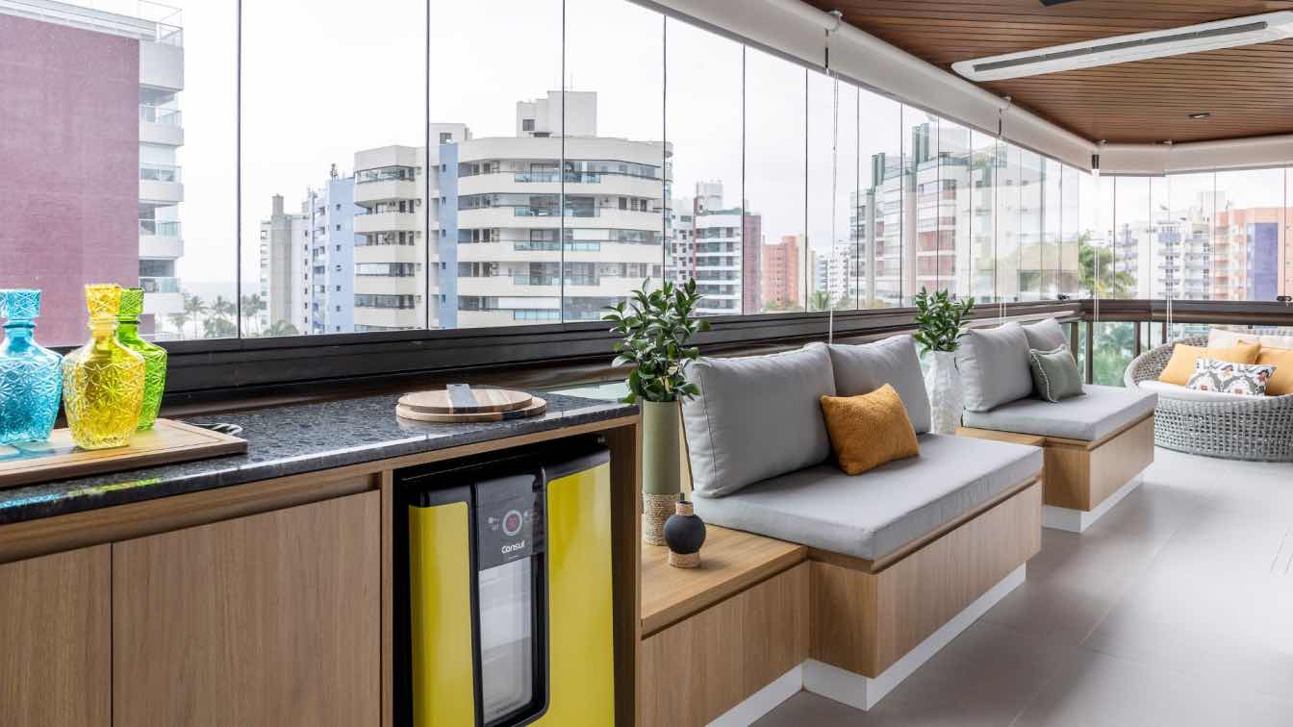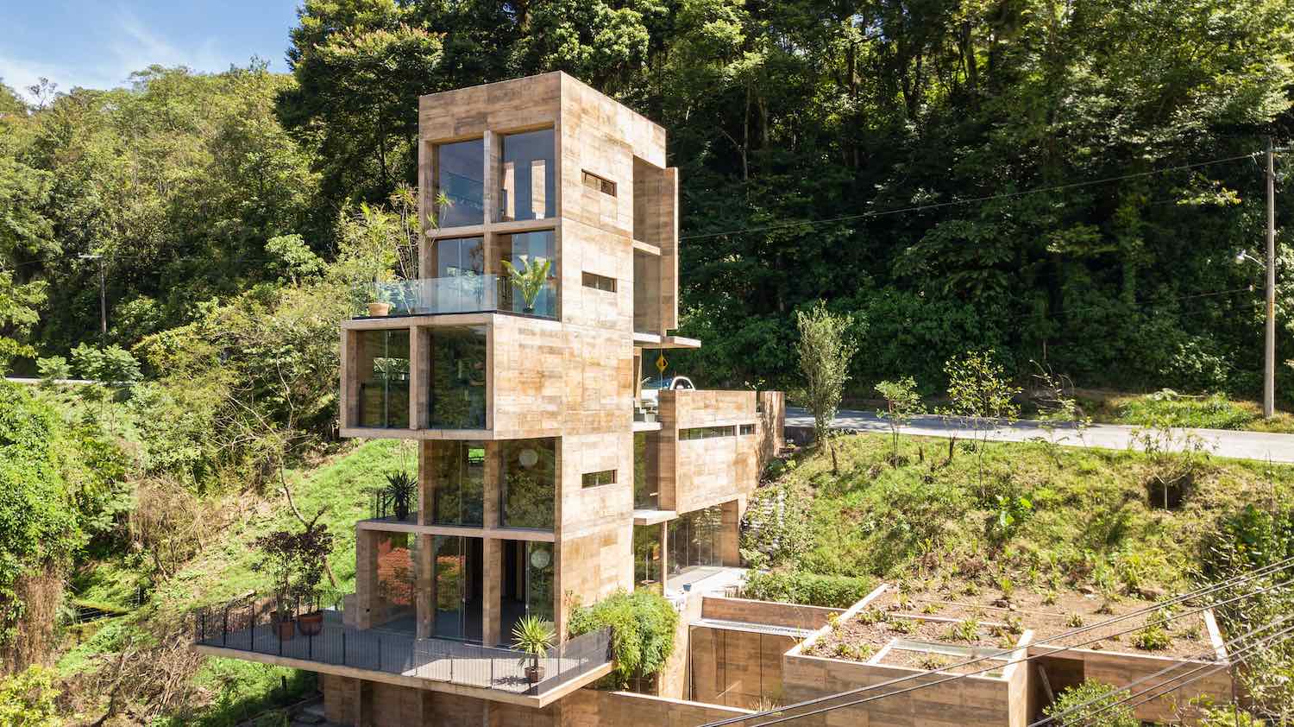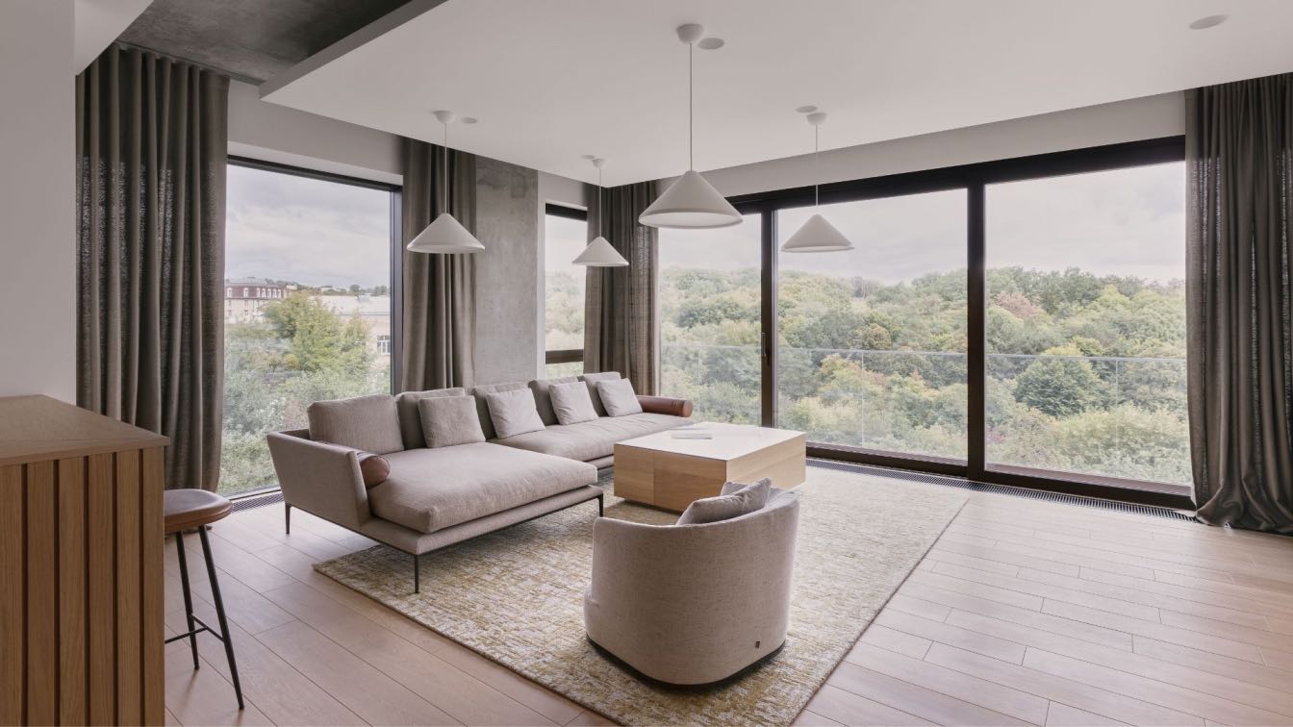The penthouse, boasting panoramic views of the city's historic center, is located on the 20th floor of a new residential complex in Kazan. The family who purchased the property were so impressed with the lobby and common area designs by interior designer Ekaterina Fedorovskaya that they entrusted her with the design of their personal 126 m² apartment.
"The apartment owners, a couple with adult children, are delightful, family-oriented, and open individuals with a zest for life and a love for travel," shares the project's designer. "Their main request was for a minimalist, light interior with ample storage space."
In the penthouse, which initially had only basic finishes, Ekaterina reconfigured the layout. The living and dining areas now span 48m², functionally separated but still maintaining a sense of volume and light thanks to the high 3.15m ceilings and smart zoning. One of the project's most complex challenges, creating a TV area with a suspended bio-fireplace beneath glass, was brilliantly executed by the designer.
Ekaterina cleverly planned storage areas to be unobtrusive yet capacious. A structural column, which obstructed the creation of a unified space, was utilized to form a utility block. In a separate service area, she designed a laundry room, a large storage area for bulk items, dishes, and equipment, and placed additional refrigerators and a wine cabinet for a collection of rare spirits. This architectural move ensured visual lightness throughout the other spaces, keeping them clutter-free.
In the master bedroom, the "floating" decor elements concept was implemented: shelves, a bed design without a heavy base, and elegant metal furniture details create an airy and cohesive space perception. A large mirror in a wide mother-of-pearl frame was hung to visually expand the room, reflecting light and creating the illusion of a double window. The developer's initial plan included a small master bathroom, so it was enlarged by eliminating a guest restroom and a bathroom in the home office area. The owners opted to install a separate bathtub and shower cabin, and their desire to place a round mirror was also fulfilled.

All the furniture in the home, including bathroom fixtures, the office desk, cabinets, wall panels, wardrobes, kitchen set, bar, and living room cabinets, was custom-made according to the designer's drawings. The design elements, including panels, doors, and furniture fronts, are finished in matte oak veneer, adding warmth and elegance to the interior. "The homeowners carefully preserve a family book collection as the client's father is a renowned writer in Tatarstan. I designed a cabinet that combines the functions of a bar and library, perfectly fitting into the living room space where precious editions are now stored," Fedorovskaya notes.
During the design project, the client's younger daughter was in 11th grade and living with her parents. Thus, Ekaterina designed her room in a neutral style, allowing the space to be used as an office for the father or for accommodating guests when needed. In another child's room, which was relatively small, cabinets with lighting that appeared to float were installed, making the storage zones less conspicuous. The interior was complemented with light furniture featuring warm-toned veneer panels and a mirror that enlarged the window opening.
Ekaterina Fedorovskaya's design projects are characterized by thoughtful solutions that combine simplicity and functionality within a minimalist style. "I am very pleased that the apartment owners approved all my proposals and ideas for furnishing the apartment, resulting in a space filled with air and light, comfortable for living," concludes the designer.






















About the designer
Interior designer Ekaterina Fedotovskaya graduated from the British Higher School of Design in Moscow. In 2014, she founded her studio, EF+A, specializing in the creation and implementation of both public and private spaces. Over the years, the studio team has completed numerous projects in Russia and France, including interiors for shopping centers, residential complex lobbies, office spaces, private residences, apartments, and lounge bars. Currently, a new project is underway in Dubai. Ekaterina's creative credo is to create maximally minimalist, aesthetic, and functional interiors that meet all the specific needs of each client.





