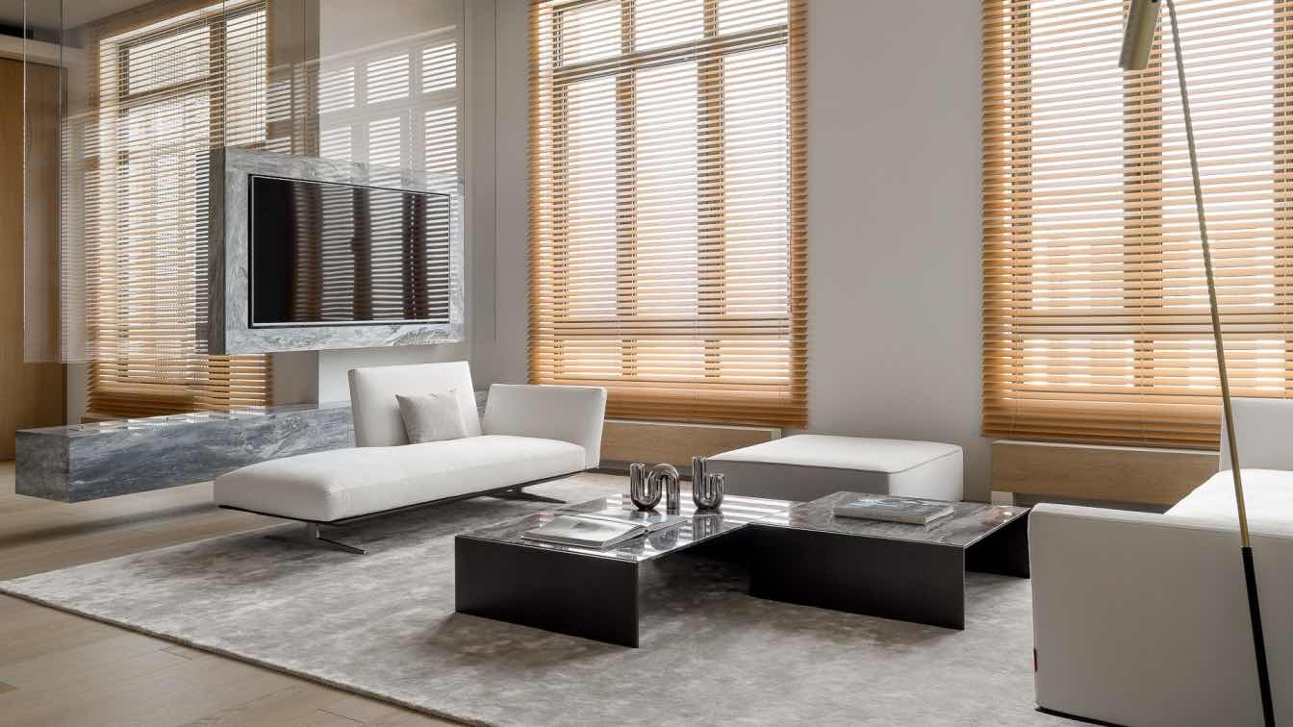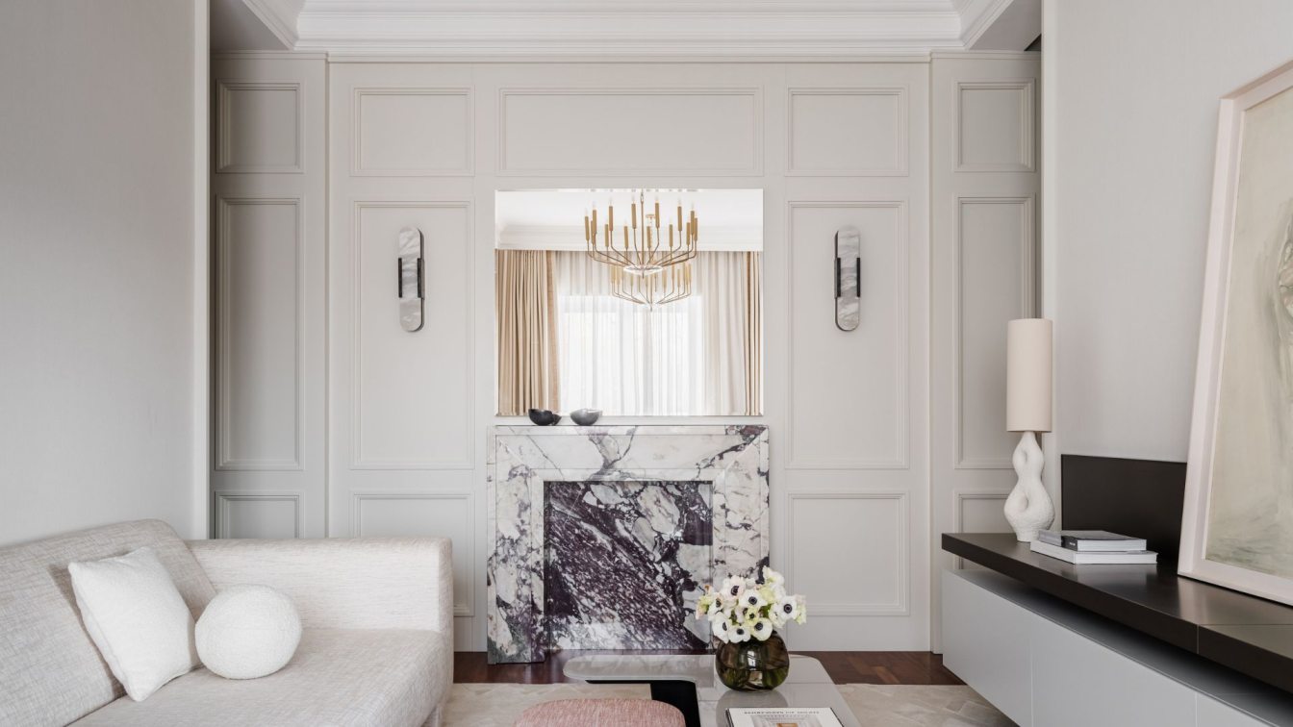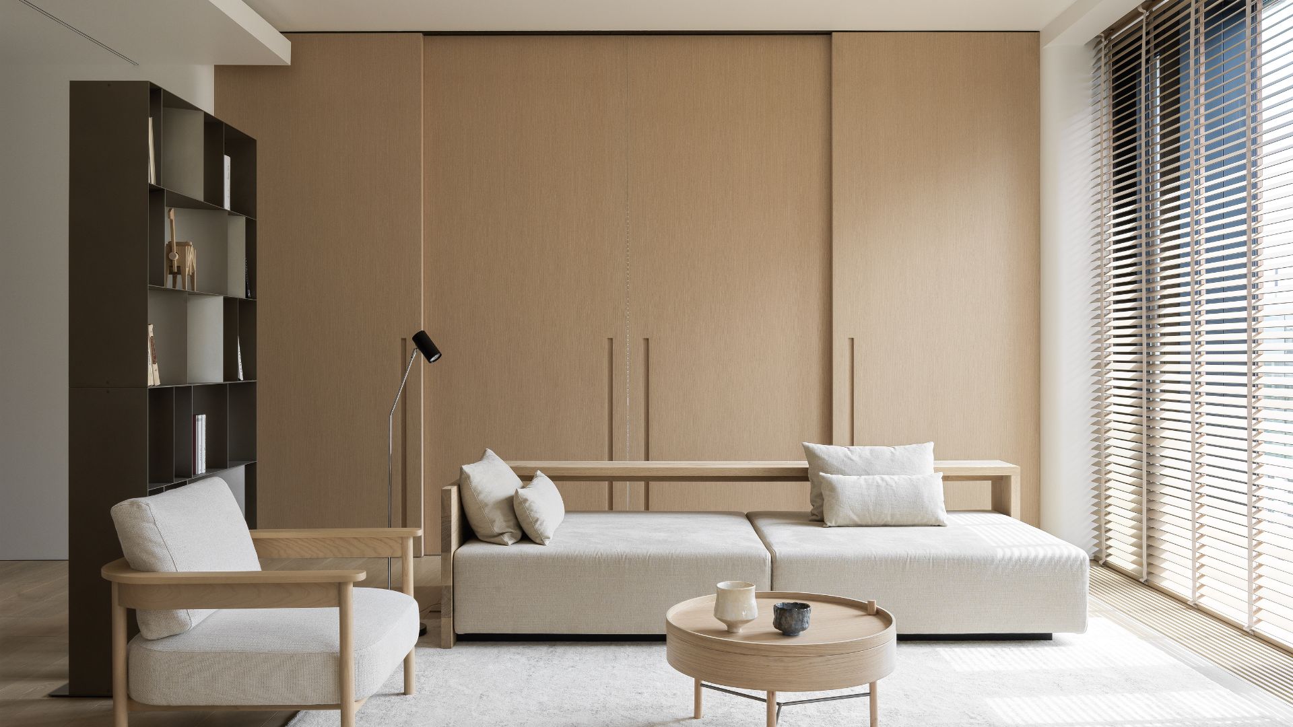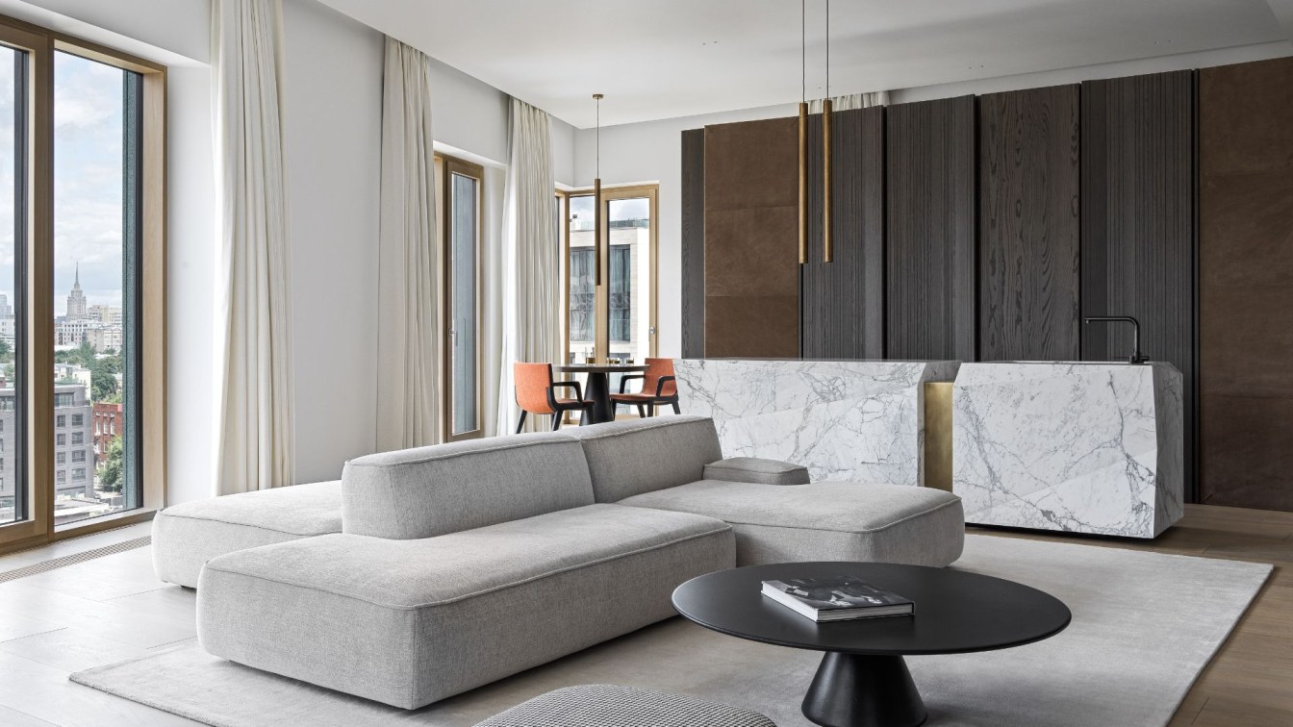The penthouse, boasting panoramic views of the city's historic center, is located on the 20th floor of a new residential complex in Kazan. The family who purchased the property were so impressed with the lobby and common area designs by interior designer Ekaterina Fedorovskaya that they entrusted her with the design of their personal 126 m² apartme...
Project name
Minimalistic penthouse in bright colors in Kazan
Architecture firm
Studio EF+A
Photography
Sergey Krasyuk, Instagram
Principal architect
Ekaterina Fedorovskaya
Design team
Style by Yes We May
Interior design
Ekaterina Fedorovskaya
Environmental & MEP engineering
Typology
Residential › Apartment
This 75 sqm apartment is located in the historic center of Moscow, in one of the buildings that is a city's architectural landmark, notable for having the highest arch. Interior designers Maya Guzovskaya and Yana Bykova were approached by a young family wanting to gift this dwelling, already renovated, to their parents.
Project name
Bright apartment with classic base in Moscow
Architecture firm
Maya Guzovskaya, Yana Bykova
Photography
Mikhail Loskutov
Principal architect
Maya Guzovskaya, Yana Bykova
Design team
Style by Yes We May
Interior design
Maya Guzovskaya, Yana Bykova
Environmental & MEP engineering
Typology
Residential › Apartment
When you enter the apartment the first thing that catches your eye is the soaring wooden volume, a cabinet suspended between two walls. Behind it you can immediately see the general area of the apartment. This solution, like many in this interior, is both aesthetic and functional.
Project name
VTB Arena Park
Architecture firm
Artem Babayants
Location
Moscow, Russian Federation
Photography
Sergey Krasyuk
Principal architect
Artem Babayants
Design team
Babayants Architects
Collaborators
Style by Yes We May
Interior design
Babayants Architects
Environmental & MEP engineering
Material
Wood, natural stone, artificial stone, glass
Visualization
Babayants Architects
Tools used
3D Max, Corona Render, photographed by Hasselblad
Typology
Residential › Apartment
How an interior is born? At what moment an image appears? We don’t have a certain script. Many of the ideas for this project came to our minds when we first visited the apartment. So, we had a wonderful space with high ceilings, lots of daylight and a splendid view. Our task was to show and highlight all the advantages. Designing in such a case sh...
Project name
Sadovie Kvartali
Location
Moscow, Russian Federation
Photography
Sergey Krasyuk
Principal architect
Artem Babayants
Design team
Babayants Architects
Collaborators
Style by Yes We May
Interior design
Babayants Architects
Environmental & MEP engineering
Material
Wood, glass, artificial stone, natural stone
Visualization
Babayants Architects
Tools used
Autodesk 3ds Max, Corona Renderer, Photographed by Hasselblad
Typology
Residential › Apartment





