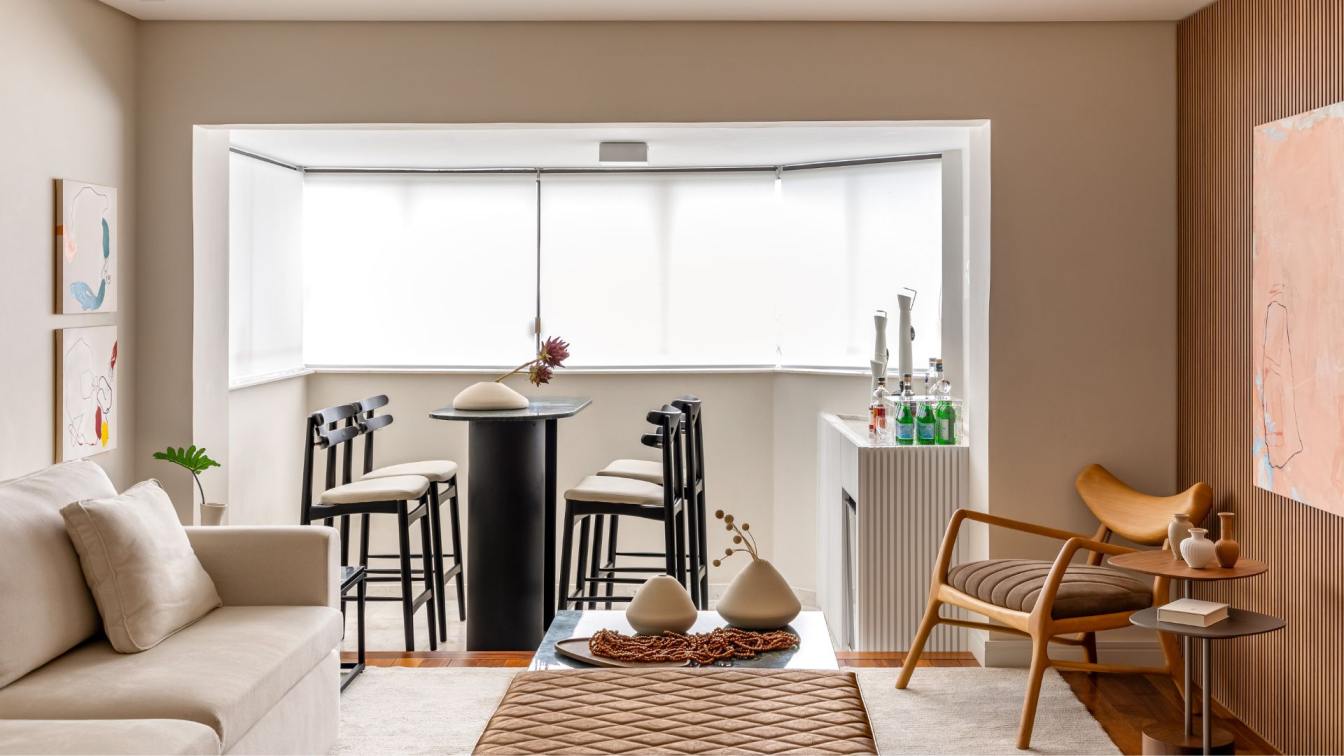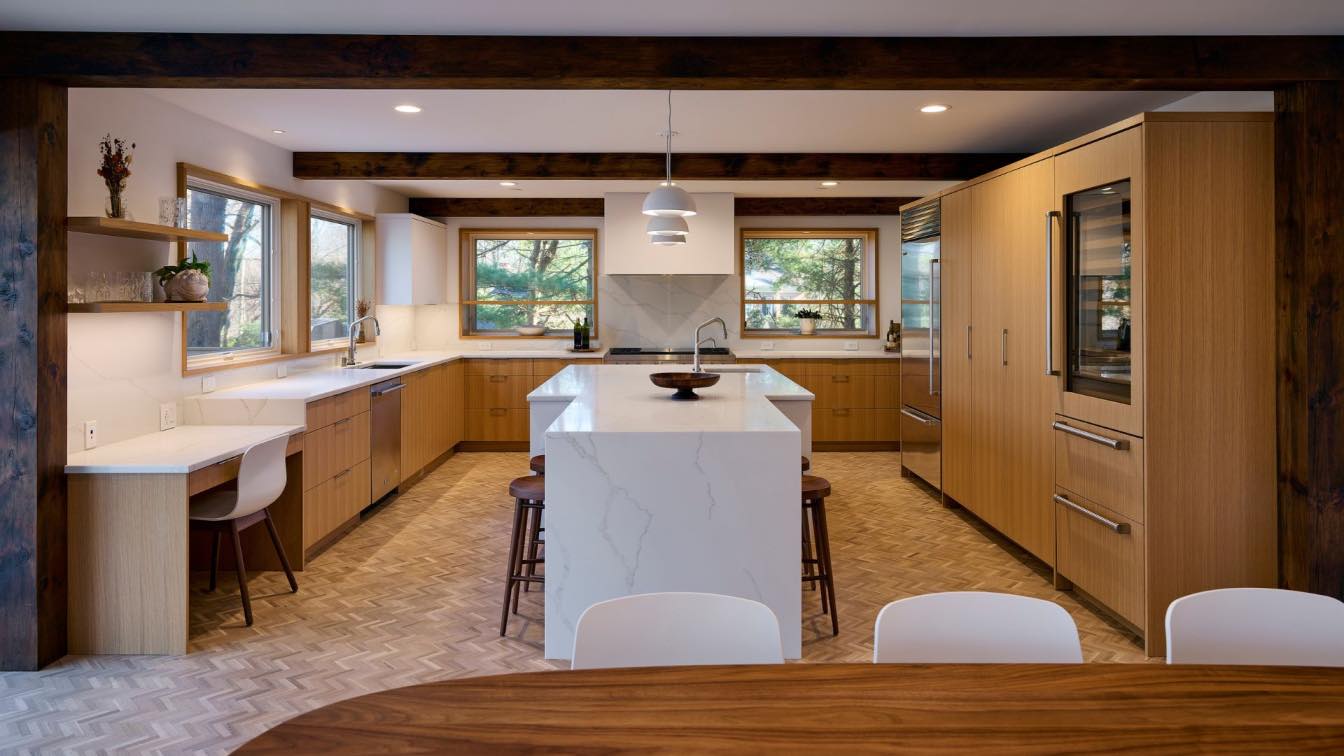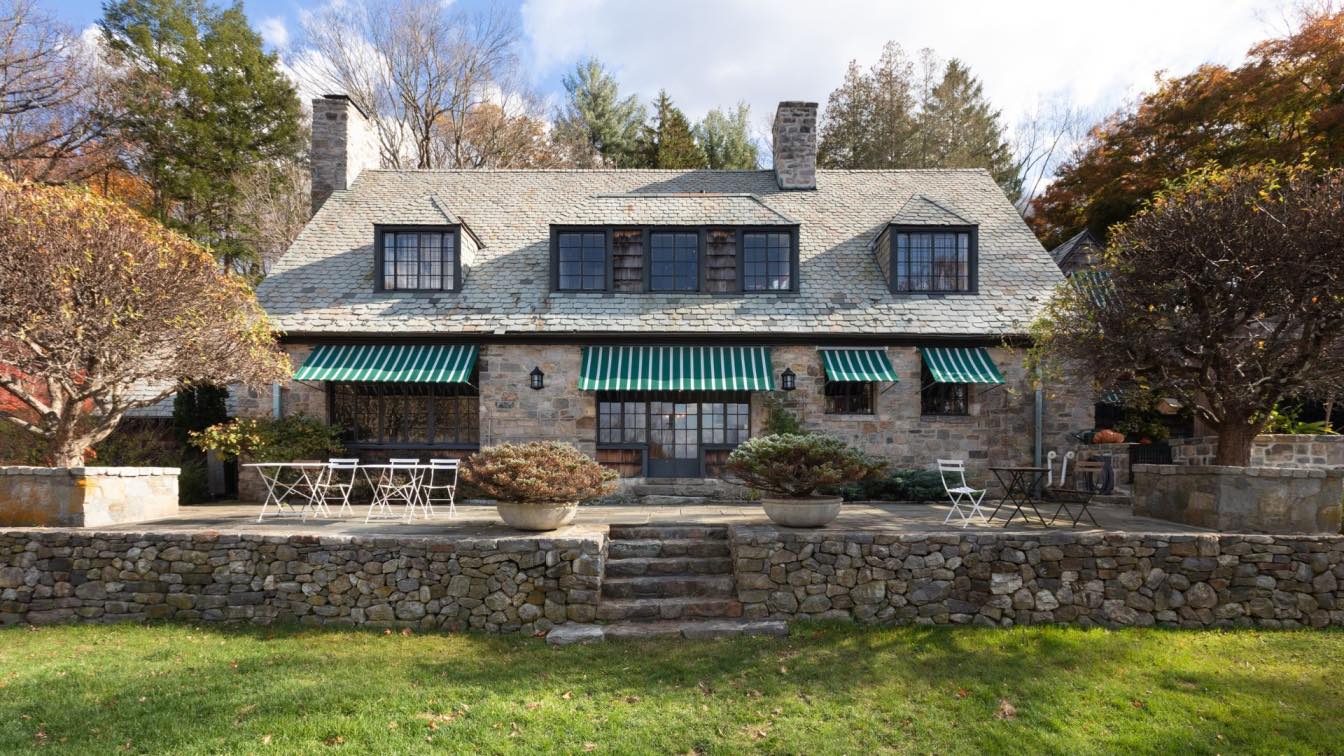Designed by architect Camila Dequech Ceschin Abdul-Hak, from DC55 Arquitetura, this 209-square-meter apartment located in the Bigorrilho neighborhood of Curitiba (Brazil) was renovated to accommodate the daily life of a couple and their daughter. The project was guided by a clear premise: to combine comfort, functionality.
Project name
Project Ripas Apartament
Architecture firm
DC55 Arquitetura
Location
Bigorrilho, Curitiba (PR), Brazil
Photography
Mariana Koentopp
Principal architect
Camila Dequech Ceschin Abdul-Hak
Design team
DC55 Arquitetura
Built area
209 m² (renovated area)
Interior design
DC55 Arquitetura
Environmental & MEP engineering
Lighting
Lighting project by DC55 Arquitetura
Material
Marble (Grupo Paraná), custom cabinetry (Takumi Móveis), loose furniture (Inove Design), artworks (Riviso Galeria de Arte), decorative objects (Ornament Casa), ceramic vases (Studio Tèrre)
Supervision
DC55 Arquitetura
Tools used
AutoCAD, SketchUp, V-ray, Adobe Photoshop
Client
Daniel, Michelly, Manuela
Typology
Residential › Apartment, Interior Renovation
The Blue Line Apartment is part of an old residential complex in Bandar-e Mahshahr, designed and planned according to the needs of a couple for living, working, and leisure.
Project name
The Blue Line Apartment
Architecture firm
Asooarch (Asoo Abo Ayeneh Architectural Company)
Location
Bandar-e Mahshahr, Khuzestan, Iran
Photography
Mohammad Hassan Ettefagh
Principal architect
Mohammad Amini
Design team
Fatemeh Maleki-Sepehr Parsaei, Ali Azami
Environmental & MEP engineering
Asooarch Company
Civil engineer
Asooarch Company
Structural engineer
Asooarch Company
Landscape
Asooarch Company
Lighting
Asooarch Company
Material
Handmade Glazed Tiles, Handmade concrete Tiles, Thermowood, Natural Wood and Natural Veneer Wood, Microcement
Construction
Asooarch Company
Supervision
Mostafa Hatami
Visualization
Mohammad Amini, Fatemeh Maleki, Behnaz Houshyar
Tools used
Revit, Lumion, Adobe Photoshop
Typology
Residential › Apartment, Interior Renovation
Our clients approached us to help turn their 1980’s two-story contemporary into a home that reflects their vision by reimagining the kitchen, primary bathroom and front entry. As empty nesters, it was important to create an environment for aging in place and entertaining large family gatherings.
Architecture firm
Place Architecture:Design
Location
Baltimore, Maryland, United States
Photography
Tom Holdsworth Photography
Principal architect
Laurie J Stubb, AIA
Collaborators
CustomFit Cabinetry
Interior design
Place Architecture:Design
Built area
Kitchen-300 ft²
Lighting
Place Architecture:Design
Supervision
Place Architecture:Design
Construction
Owings Brothers Contracting
Material
Kitchen-white oak cabinets, quartz countertops. Herringbone oak hardwood floors. Bathroom-porcelain tile, walls + floors
Typology
Residential › House, Interior Renovation
Archi-Tectonics renovated the existing 4070 sq ft residence and created new sculptural fences throughout the property. Interior renovation included re-designing the bathrooms and the kitchen / dining area, creating airy relaxed spaces featuring natural materials and playful accents.
Project name
North Salem Residence and Landscape
Architecture firm
Archi-Tectonics
Location
North Salem, New York, USA
Photography
Federica Carlet
Principal architect
Winka Dubbeldam, Assoc.
Design team
Boden Davies, Robin Zhang
Collaborators
Randall Collins Architect PC (Architect of Record)
Interior design
Archi-Tectonics
Structural engineer
Old Structures Engineering PC
Construction
Dutchman Contracting (GC), Arthur Kill Metalworks (Fence), Salem Fence Company
Material
Stone, Wood, Glass
Typology
Residential › House, Interior Renovation and Exterior Sculptural Fences





